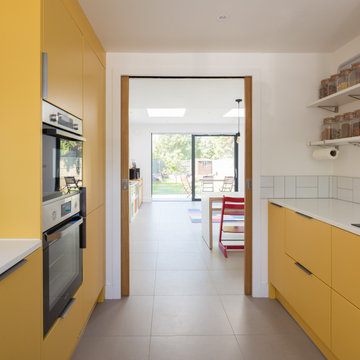Kitchen with Flat-panel Cabinets and Yellow Cabinets Design Ideas
Refine by:
Budget
Sort by:Popular Today
1 - 20 of 1,491 photos
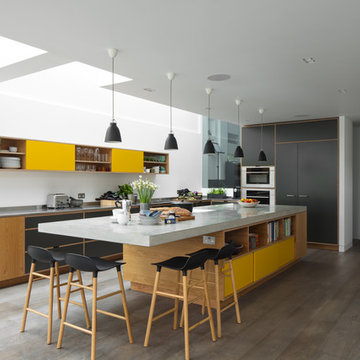
Bespoke Uncommon Projects plywood kitchen. Oak veneered ply carcasses, stainless steel worktops on the base units and Wolf, Sub-zero and Bora appliances. Island with built in wine fridge, pan and larder storage, topped with a bespoke cantilevered concrete worktop breakfast bar.
Photos by Jocelyn Low
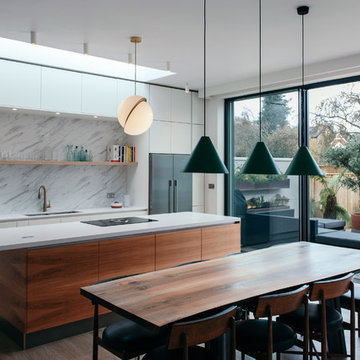
Anne Schwartz
This is an example of a mid-sized modern galley eat-in kitchen in Gloucestershire with flat-panel cabinets, yellow cabinets, white splashback, marble splashback, with island, brown floor, a double-bowl sink, stainless steel appliances and light hardwood floors.
This is an example of a mid-sized modern galley eat-in kitchen in Gloucestershire with flat-panel cabinets, yellow cabinets, white splashback, marble splashback, with island, brown floor, a double-bowl sink, stainless steel appliances and light hardwood floors.

Design ideas for a mid-sized contemporary single-wall open plan kitchen in Venice with a double-bowl sink, flat-panel cabinets, yellow cabinets, tile benchtops, green splashback, porcelain splashback, panelled appliances, marble floors, multi-coloured floor, green benchtop and recessed.
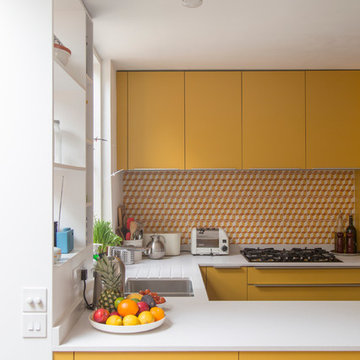
The kitchen in this remodeled 1960s house is colour-blocked against a blue panelled wall which hides a pantry. White quartz worktop bounces dayight around the kitchen. Geometric splash back adds interest. The tiles are encaustic tiles handmade in Spain. The U-shape of this kitchen creates a "peninsula" which is used daily for preparing food but also doubles as a breakfast bar.
Photo: Frederik Rissom
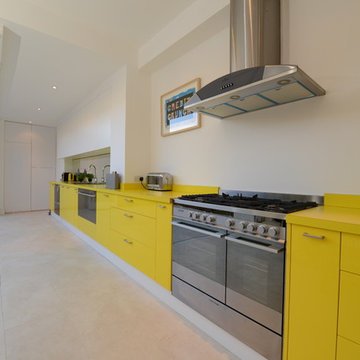
Photo of a contemporary galley eat-in kitchen in London with a double-bowl sink, flat-panel cabinets, yellow cabinets, mirror splashback and stainless steel appliances.
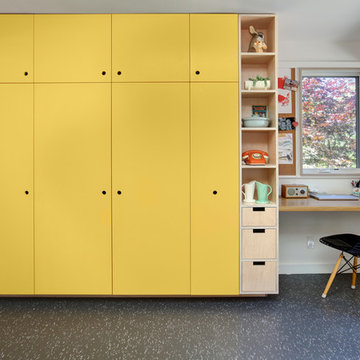
Remodel of mid century modern kitchen. New windows and skylights bring in more light while an improved floor plan improves flow and functionality.
Design - Fivedot design build
Photos by cleary o'farrell
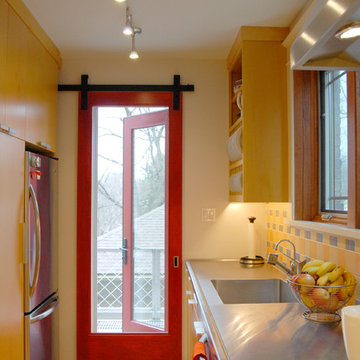
Creating access to a new outdoor balcony, architect Mary Cerrone replaced the window with a full-pane glass door. The challenge of a narrow thoroughfare was overcome by implementing a sliding screen, which when opened slides into a pocket behind the refrigerator.
By placing a focal point of bright color in the doorway, the room gains a feeling of greater depth, while the dying process of the wood mirrors that of the cabinetry.
Door Hardware: Flat Track Series, barndoorhardware.com
Photo: Adrienne DeRosa Photography © 2013 Houzz
Design: Mary Cerrone
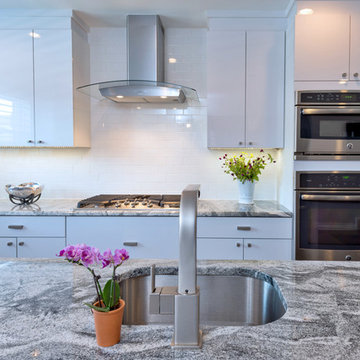
Contemporary Style kitchen with Fabuwood white laminate doors and a granite countertop. Photography by Linda McManus
Main Line Kitchen Design is a brand new business model! We are a group of skilled Kitchen Designers each with many years of experience planning kitchens around the Delaware Valley. And we are cabinet dealers for 6 nationally distributed cabinet lines like traditional showrooms. At Main Line Kitchen Design instead of a full showroom we use a small office and selection center, and 100’s of sample doorstyles, finish and sample kitchen cabinets, as well as photo design books and CAD on laptops to display your kitchen. This way we eliminate the need and the cost associated with a showroom business model. This makes the design process more convenient for our customers, and we pass the significant savings on to them as well.
We believe that since a web site like Houzz.com has over half a million kitchen photos any advantage to going to a full kitchen showroom with full kitchen displays has been lost. Almost no customer today will ever get to see a display kitchen in their door style and finish there are just too many possibilities. And of course the design of each kitchen is unique anyway.
Our design process also allows us to spend more time working on our customer’s designs. This is what we enjoy most about our business and it is what makes the difference between an average and a great kitchen design. The kitchen cabinet lines we design with and sell are Jim Bishop, 6 Square, Fabuwood, Brighton, and Wellsford Fine Custom Cabinetry. Links to the lines can be found at the bottom of this and all of our web pages. Simply click on the logos of each cabinet line to reach their web site.
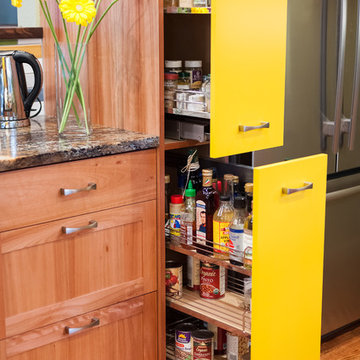
A wide shot, showing just how much storage is gained with a pull out pantry. Items are covered and out of the way, but easily accessible from both sides of the cabinet. Fewer lost cans!
Photos by Aaron Ziltener
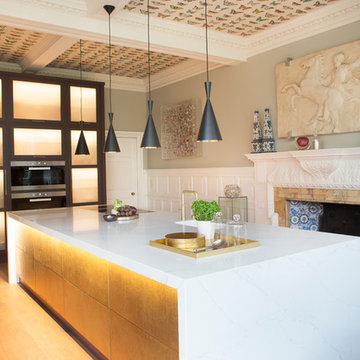
This exciting bespoke design was created in collaboration with our client, Interior Design consultant Taylor Smith, who wished to relocate his kitchen to the dining room of his spectacular period home. Our brief was to work around the period features to design a central kitchen which would appear as if a contemporary art installation or ‘pod’ had landed in the middle of this beautiful character filled room.
In order to provide a fully functioning kitchen within this centralised design we installed Fisher and Paykel dishwasher drawers, Hotpoint fridge drawers, three BORA hobs, two BORA extractors and a sink with customized Quooker within one side of the large 4 metre island. On the opposite side the client’s desire for the appearance of art was created through the use of metallic bronze panels with a patina finish which we sourced and used to front the run of push opening drawers with walnut interiors.
In keeping with the centralised brief, the Miele oven stack was positioned on the middle back wall and surrounded by two glass fronted larder cupboards and four cabinets.
LED lighting has been installed within the cabinets and also beneath the Silestone Quartz worktop so that the look of the kitchen evolves from daytime through to night. Custom made brass handles complete the design.
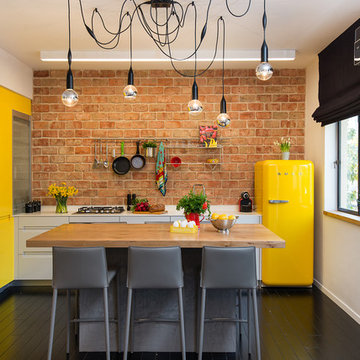
Photo: Aviv Kurt
Design ideas for a small eclectic l-shaped separate kitchen in Tel Aviv with with island, flat-panel cabinets, yellow cabinets, coloured appliances and painted wood floors.
Design ideas for a small eclectic l-shaped separate kitchen in Tel Aviv with with island, flat-panel cabinets, yellow cabinets, coloured appliances and painted wood floors.
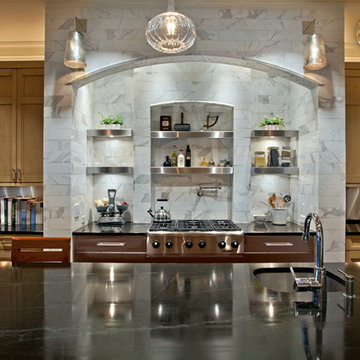
The arched tile wall over the range is the focal point of the Kitchen and elevates the Kitchen to a work of art in it's own right.
Photo of a transitional u-shaped eat-in kitchen in Nashville with a drop-in sink, flat-panel cabinets, yellow cabinets, granite benchtops, metallic splashback, metal splashback, stainless steel appliances, medium hardwood floors and with island.
Photo of a transitional u-shaped eat-in kitchen in Nashville with a drop-in sink, flat-panel cabinets, yellow cabinets, granite benchtops, metallic splashback, metal splashback, stainless steel appliances, medium hardwood floors and with island.

Inspiration for an eclectic galley kitchen in Manchester with flat-panel cabinets, yellow cabinets, medium hardwood floors, with island, brown floor, yellow benchtop and vaulted.
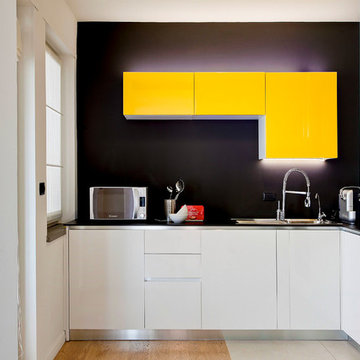
PH. by Stefano Caruana
Small contemporary l-shaped separate kitchen in Other with an undermount sink, flat-panel cabinets, yellow cabinets, quartz benchtops, black splashback, no island, medium hardwood floors and brown floor.
Small contemporary l-shaped separate kitchen in Other with an undermount sink, flat-panel cabinets, yellow cabinets, quartz benchtops, black splashback, no island, medium hardwood floors and brown floor.
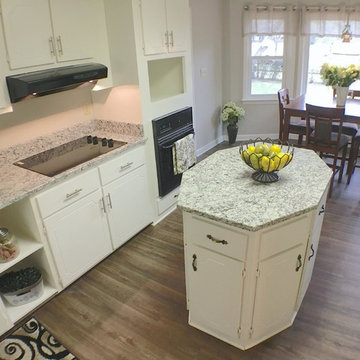
Luxury Vinyl Plank Flooring - MultiCore in color Appalachian Style Number MC-348
Photo of a mid-sized traditional u-shaped eat-in kitchen in San Diego with an undermount sink, flat-panel cabinets, yellow cabinets, granite benchtops, white splashback, black appliances, vinyl floors and with island.
Photo of a mid-sized traditional u-shaped eat-in kitchen in San Diego with an undermount sink, flat-panel cabinets, yellow cabinets, granite benchtops, white splashback, black appliances, vinyl floors and with island.
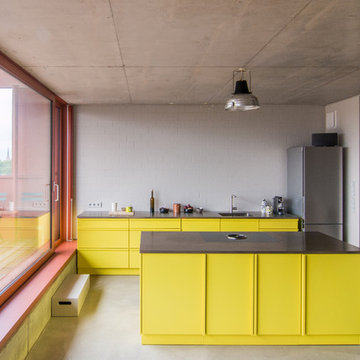
Gesamtansicht Zeile und Insel,
Fotograf Jan Kulke
Photo of a contemporary single-wall eat-in kitchen in Berlin with a single-bowl sink, flat-panel cabinets, yellow cabinets, stainless steel benchtops, white splashback, stainless steel appliances, concrete floors and with island.
Photo of a contemporary single-wall eat-in kitchen in Berlin with a single-bowl sink, flat-panel cabinets, yellow cabinets, stainless steel benchtops, white splashback, stainless steel appliances, concrete floors and with island.
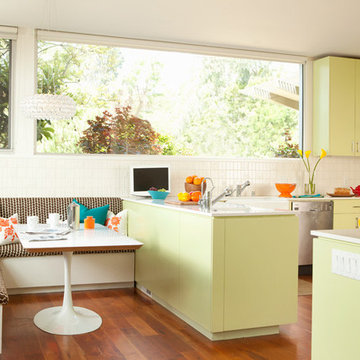
Designed by Gillian Lefkowitz, this kitchen is a bright, cheerful space for a young family. Photo By: Karyn R. Millet for California Home + Design
This is an example of a contemporary kitchen in San Francisco with yellow cabinets and flat-panel cabinets.
This is an example of a contemporary kitchen in San Francisco with yellow cabinets and flat-panel cabinets.

Kitchen with stainless steel counters and integral backsplash. New extensive building renovation with passive house sliding doors and strategies.
Contemporary galley kitchen in New York with flat-panel cabinets, yellow cabinets, grey splashback, light hardwood floors, with island, beige floor, grey benchtop and panelled appliances.
Contemporary galley kitchen in New York with flat-panel cabinets, yellow cabinets, grey splashback, light hardwood floors, with island, beige floor, grey benchtop and panelled appliances.
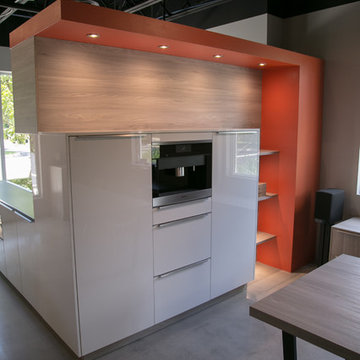
Compact modern Kitchen, white High Gloss Lacquer in Combination with Stone Ash textured Laminate. We designed this kitchen as combined space, functioning as office Kitchen, office area, and dining area.
Kitchen with Flat-panel Cabinets and Yellow Cabinets Design Ideas
1
