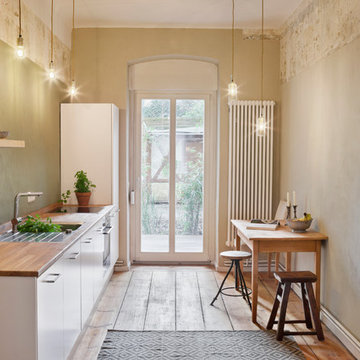Kitchen with Flat-panel Cabinets Design Ideas
Refine by:
Budget
Sort by:Popular Today
1 - 20 of 77 photos
Item 1 of 3
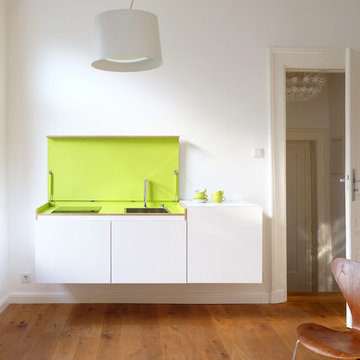
miniki is the first kitchen system that transforms into an elevated sideboard after use. There is nothing there to betray the actual function of this piece of furniture. So the surprise is even greater when a fully functional kitchen is revealed after it’s opened. When miniki was designed, priority was given not only to an elegant form but above all to functionality and absolute practicality for everyday use. All the requirements of a kitchen are organized into the smallest of spaces. And space is often at a premium.
Different modules are available to match all individual requirements. These modules can be combined to suit all tastes and so provide the perfect kitchen for all purposes. There are kitchens for all requirements – from the mini-kitchen with just one sink and some storage room for small offices to kitchenettes with, for instance, a fridge and two cooking zones, or a fully equipped eat-in kitchen with the full range of functions. This makes miniki a flexible, versatile, multi-purpose kitchen system. Simple to assemble and with its numerous combination options, the modules can be adapted swiftly and easily to any kind of setting.
miniki facts
module miniki
: 3 modules – mk 1, mk 2, mk 3
: module dimensions 120 x 60 x 60 cm / 60 x 60 x 60 cm (H x W x D)
: birch plywood with HPL laminate and sealed edges
: 15 colors
: mk 1 from 4,090 EUR (net plus devices)
: mk 3 from 1,260 EUR (net)
For further information, see www.miniki.eu
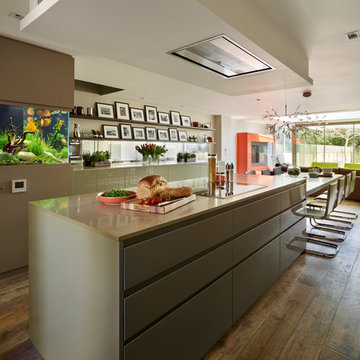
Beautiful open plan kitchen, dining, sitting room with freshwater aquarium. Fantastic views of the 100ft garden through glass bi-folding glass doors; personal gallery featuring favourite places and family photos; colour scheme is cleverly linked across the entire space even down to the colour of the fish. Rustic timber floor contrasts really well with gloss lacquer cabinetry.
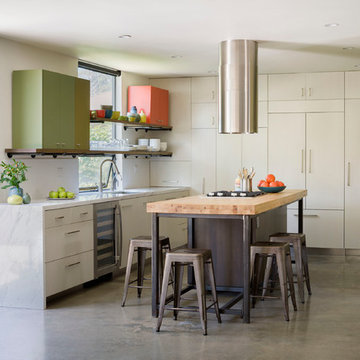
940sf interior and exterior remodel of the rear unit of a duplex. By reorganizing on-site parking and re-positioning openings a greater sense of privacy was created for both units. In addition it provided a new entryway for the rear unit. A modified first floor layout improves natural daylight and connections to new outdoor patios.
(c) Eric Staudenmaier
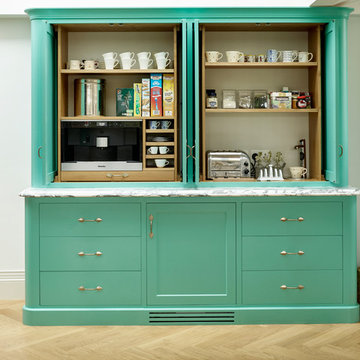
Photo of a country kitchen pantry in Kent with flat-panel cabinets, green cabinets and light hardwood floors.
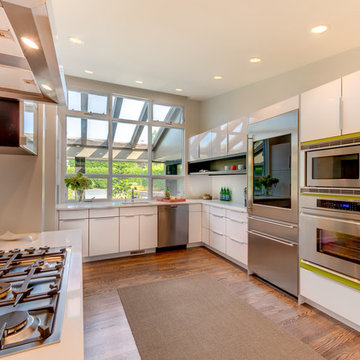
This is an example of a mid-sized contemporary u-shaped kitchen in Seattle with flat-panel cabinets, white cabinets, quartz benchtops, no island, an undermount sink, white splashback, stainless steel appliances and medium hardwood floors.
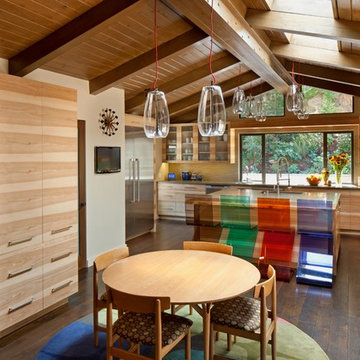
Hickory wood cabinetry, reclaimed Walnut counter and light fixtures from Spain create an aspiring chef's dream kitchen.
Tom Bonner Photography
Mid-sized midcentury l-shaped eat-in kitchen in Los Angeles with flat-panel cabinets, light wood cabinets, yellow splashback, stainless steel appliances, an undermount sink, solid surface benchtops, matchstick tile splashback, dark hardwood floors and with island.
Mid-sized midcentury l-shaped eat-in kitchen in Los Angeles with flat-panel cabinets, light wood cabinets, yellow splashback, stainless steel appliances, an undermount sink, solid surface benchtops, matchstick tile splashback, dark hardwood floors and with island.
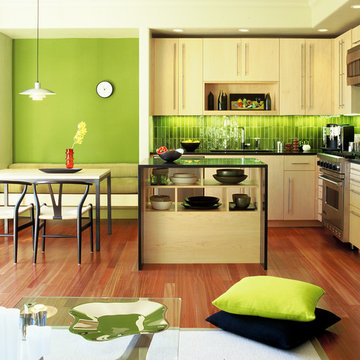
This is an example of a modern l-shaped eat-in kitchen in San Francisco with stainless steel appliances, an undermount sink, flat-panel cabinets, light wood cabinets and green splashback.
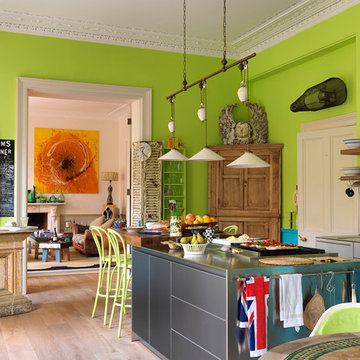
This London townhouse is packed full of colour and vitality. From the lime green kitchen to the yellow ochre lounge area and magenta games room, the colours lend each room a unique energy and vibrancy.
The bathroom is a place of calm in a riot of colours and styles. The classic bathroom products offer effortless style and stand out against the more muted colour palette. The polished Spey bath is our longest and perfect for the large family that the room serves, as is our largest basin the Kinloch and tallest 6 bar towel rail, draped with delightful splashes of colour
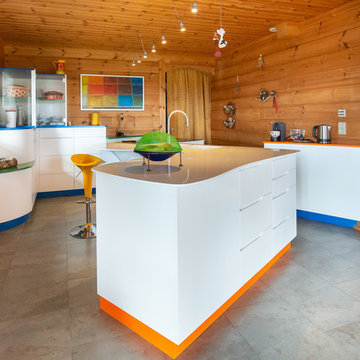
This is an example of an eclectic kitchen in Toulouse with flat-panel cabinets, white cabinets, with island and grey floor.
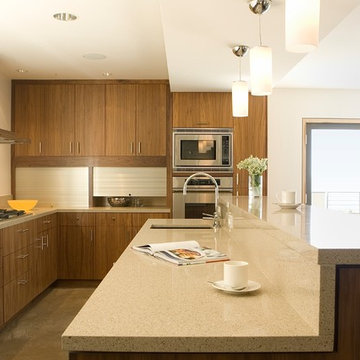
Zodiaq countertops finish off walnut cabinets in the kitchen with stainless steel accents in the appliances, sinks, faucets, and appliance garage doors - more Green technology in the form of on-demand flash hot water heaters were used, along with electrical converters to convert the solar cell generated electricity into house current.
Photo Credit: John Sutton Photography
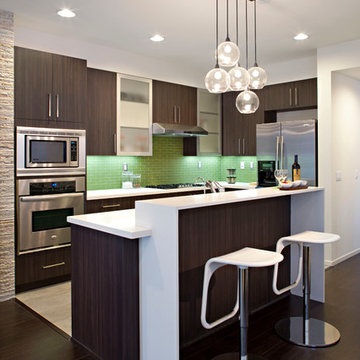
Design ideas for a mid-sized contemporary l-shaped open plan kitchen in Los Angeles with stainless steel appliances, an undermount sink, flat-panel cabinets, dark wood cabinets, quartz benchtops, green splashback, subway tile splashback, dark hardwood floors and with island.
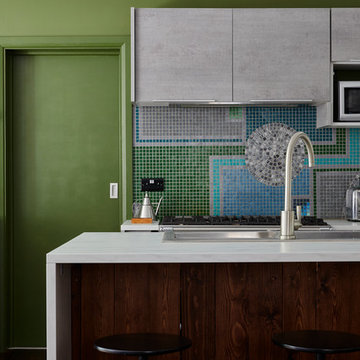
Design ideas for a contemporary kitchen in London with a drop-in sink, flat-panel cabinets, grey cabinets, multi-coloured splashback, mosaic tile splashback, dark hardwood floors, with island, brown floor and white benchtop.
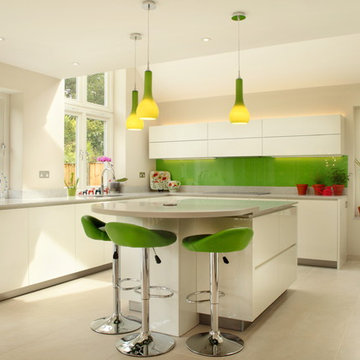
A contemporary kitchen with a neutral colour scheme, with a splash of green as the key colour. It includes clean finishes such as seamless and handle-less cabinets throughout the design. The key features in the room is the pendant lighting, bar stools and splash back.
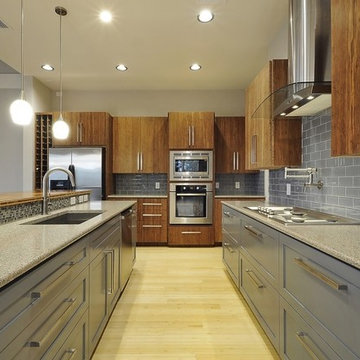
Fresh mix of Bamboo and painted cabinets for the open, spacious kitchen.
Design ideas for a contemporary kitchen in Austin with an undermount sink, flat-panel cabinets, medium wood cabinets, grey splashback, subway tile splashback and stainless steel appliances.
Design ideas for a contemporary kitchen in Austin with an undermount sink, flat-panel cabinets, medium wood cabinets, grey splashback, subway tile splashback and stainless steel appliances.
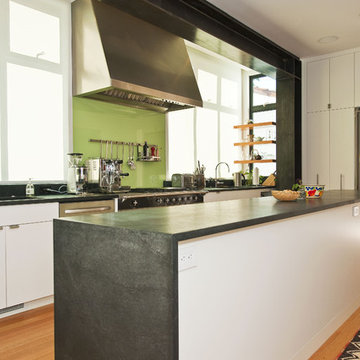
Contemporary kitchen in San Francisco with stainless steel appliances, flat-panel cabinets, white cabinets, green splashback, glass sheet splashback and soapstone benchtops.
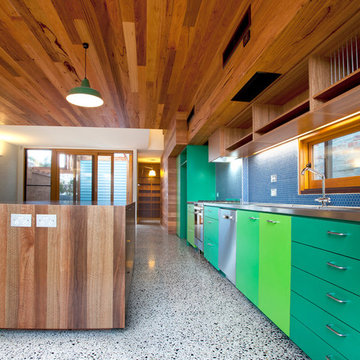
Photo of a contemporary kitchen in Melbourne with flat-panel cabinets, green cabinets, blue splashback and stainless steel appliances.
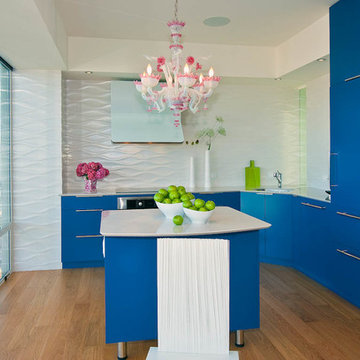
Inspiration for a contemporary l-shaped eat-in kitchen in San Francisco with flat-panel cabinets, blue cabinets, white splashback, panelled appliances, an undermount sink, quartz benchtops and ceramic splashback.
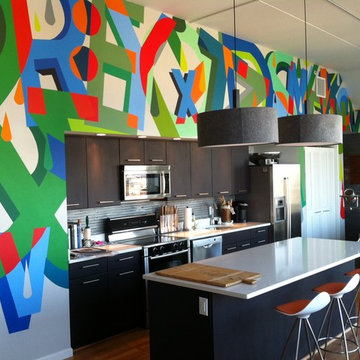
Photo of a contemporary galley open plan kitchen in Philadelphia with flat-panel cabinets, black cabinets, metallic splashback and stainless steel appliances.
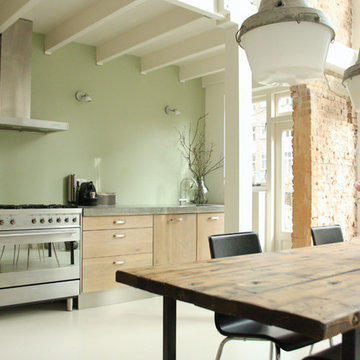
Photo: Holly Marder © 2013 Houzz
Photo of an industrial kitchen in Amsterdam with flat-panel cabinets and stainless steel appliances.
Photo of an industrial kitchen in Amsterdam with flat-panel cabinets and stainless steel appliances.
Kitchen with Flat-panel Cabinets Design Ideas
1
