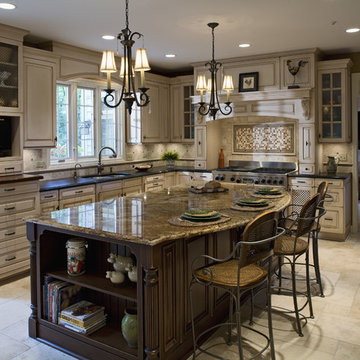Kitchen with Glass-front Cabinets Design Ideas
Refine by:
Budget
Sort by:Popular Today
1 - 20 of 44 photos
Item 1 of 3
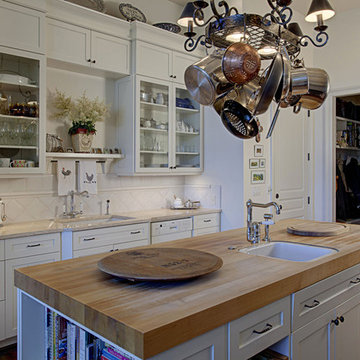
This is an example of a traditional kitchen in Seattle with glass-front cabinets, wood benchtops and white cabinets.
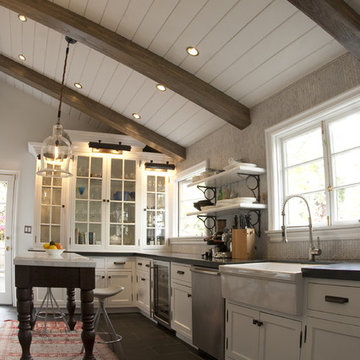
This is an example of a country kitchen in Los Angeles with glass-front cabinets, stainless steel appliances, a farmhouse sink and white cabinets.
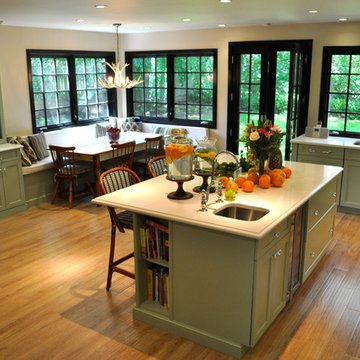
British Cupcake Bakery Kitchen, Deepdale House LLC
Design ideas for a traditional kitchen in New York with glass-front cabinets.
Design ideas for a traditional kitchen in New York with glass-front cabinets.
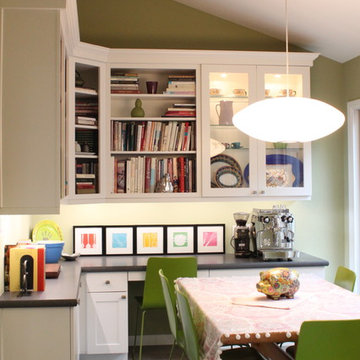
This is an example of an eclectic eat-in kitchen in San Francisco with glass-front cabinets and white cabinets.
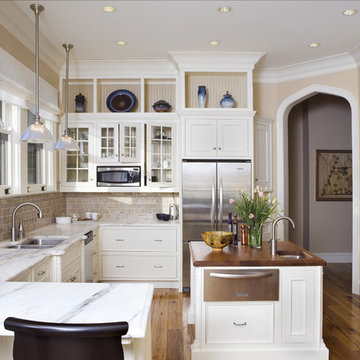
This kitchen was originally a servants kitchen. The doorway off to the left leads into a pantry and through the pantry is a large formal dining room and small formal dining room. As a servants kitchen this room had only a small kitchen table where the staff would eat. The niche that the stove is in was originally one of five chimneys. We had to hire an engineer and get approval from the Preservation Board in order to remove the chimney in order to create space for the stove.

Photo of a traditional l-shaped kitchen in Atlanta with glass-front cabinets, stainless steel appliances and limestone splashback.
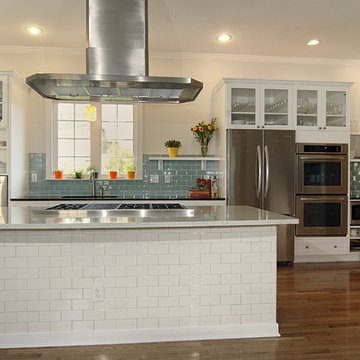
Photography: Glenn DeRosa
Photo of a mid-sized transitional u-shaped eat-in kitchen in Charlotte with stainless steel appliances, white cabinets, granite benchtops, blue splashback, glass tile splashback, an undermount sink, light hardwood floors, with island and glass-front cabinets.
Photo of a mid-sized transitional u-shaped eat-in kitchen in Charlotte with stainless steel appliances, white cabinets, granite benchtops, blue splashback, glass tile splashback, an undermount sink, light hardwood floors, with island and glass-front cabinets.
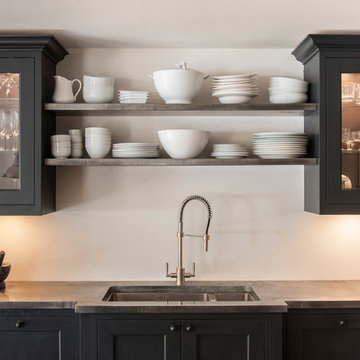
Transitional kitchen in London with an undermount sink, glass-front cabinets, black cabinets, concrete benchtops and white splashback.
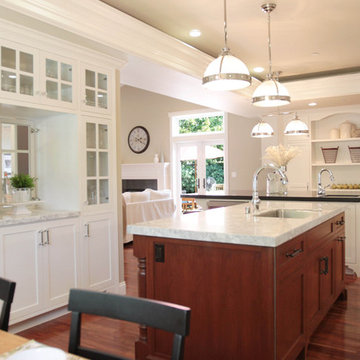
This is an example of a traditional open plan kitchen in San Francisco with glass-front cabinets and white cabinets.
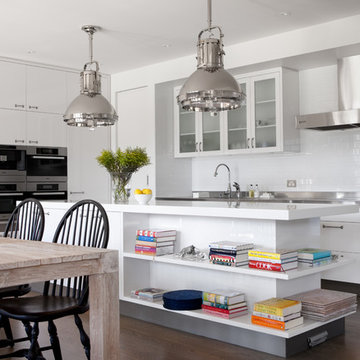
Inspiration for a traditional kitchen in Melbourne with glass-front cabinets, white cabinets, white splashback, subway tile splashback and stainless steel appliances.
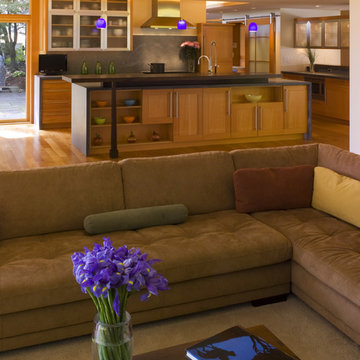
This is an example of a contemporary open plan kitchen in Boston with glass-front cabinets and medium wood cabinets.
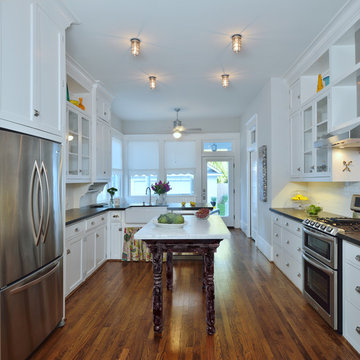
Photo by Miro Dvorscak. Another view of the kitchen.
Photo of a traditional kitchen in Houston with glass-front cabinets, stainless steel appliances and a farmhouse sink.
Photo of a traditional kitchen in Houston with glass-front cabinets, stainless steel appliances and a farmhouse sink.
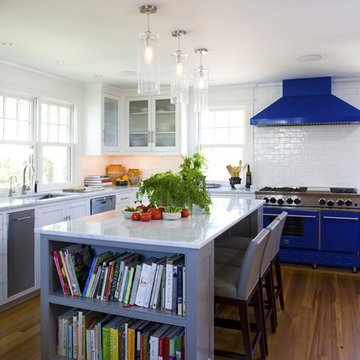
Before Siemasko + Verbridge got their hands on this house, it was a convoluted maze of small rooms and skinny hallways. The renovation made sense of the layout, and took full advantage of the captivating ocean views. The result is a harmonious blend of contemporary style with classic and sophisticated elements. The “empty nest” home is transformed into a welcoming sanctuary for the extended family of kids and grandkids.
Photo Credit: Josh Kuchinsky
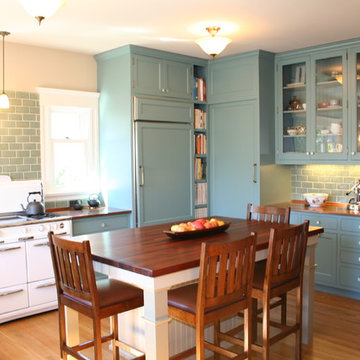
Oakland Kitchen
Mid-sized traditional u-shaped eat-in kitchen in San Francisco with glass-front cabinets, copper benchtops, blue cabinets, blue splashback, subway tile splashback, white appliances, a single-bowl sink, medium hardwood floors and with island.
Mid-sized traditional u-shaped eat-in kitchen in San Francisco with glass-front cabinets, copper benchtops, blue cabinets, blue splashback, subway tile splashback, white appliances, a single-bowl sink, medium hardwood floors and with island.
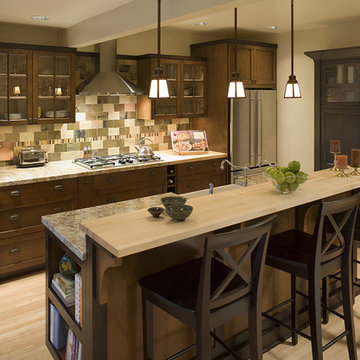
This 1920 Craftsman home was remodeled in the early 80’s where a large family room was added off the back of the home. This remodel utilized the existing back porch as part of the kitchen. The 1980’s remodel created two issues that were addressed in the current kitchen remodel:
1. The new family room (with 15’ ceilings) added a very contemporary feel to the home. As one walked from the dining room (complete with the original stained glass and built-ins with leaded glass fronts) through the kitchen, into the family room, one felt as if they were walking into an entirely different home.
2. The ceiling height change in the enlarged kitchen created an eyesore.
The designer addressed these 2 issues by creating a galley kitchen utilizing a mid-tone glazed finish on alder over an updated version of a shaker door. This door had wider styles and rails and a deep bevel framing the inset panel, thus incorporating the traditional look of the shaker door in a more contemporary setting. By having the crown molding stained with an espresso finish, the eye is drawn across the room rather than up, minimizing the different ceiling heights. The back of the bar (viewed from the dining room) further incorporates the same espresso finish as an accent to create a paneled effect (Photo #1). The designer specified an oiled natural maple butcher block as the counter for the eating bar. The lighting over the bar, from Rejuvenation Lighting, is a traditional shaker style, but finished in antique copper creating a new twist on an old theme.
To complete the traditional feel, the designer specified a porcelain farm sink with a traditional style bridge faucet with porcelain lever handles. For additional storage, a custom tall cabinet in a denim-blue washed finish was designed to store dishes and pantry items (Photo #2).
Since the homeowners are avid cooks, the counters along the wall at the cook top were made 30” deep. The counter on the right of the cook top is maple butcher block; the remainder of the countertops are Silver and Gold Granite. Recycling is very important to the homeowner, so the designer incorporated an insulated copper door in the backsplash to the right of the ovens, which allows the homeowner to put all recycling in a covered exterior location (Photo #3). The 4 X 8” slate subway tile is a modern play on a traditional theme found in Craftsman homes (Photo #4).
The new kitchen fits perfectly as a traditional transition when viewed from the dining, and as a contemporary transition when viewed from the family room.
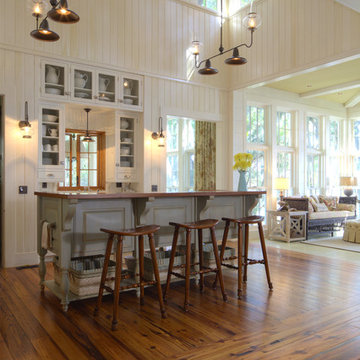
John McManus
Mid-sized beach style galley open plan kitchen in Other with glass-front cabinets, white cabinets, a farmhouse sink, wood benchtops, white splashback, stainless steel appliances, medium hardwood floors and with island.
Mid-sized beach style galley open plan kitchen in Other with glass-front cabinets, white cabinets, a farmhouse sink, wood benchtops, white splashback, stainless steel appliances, medium hardwood floors and with island.
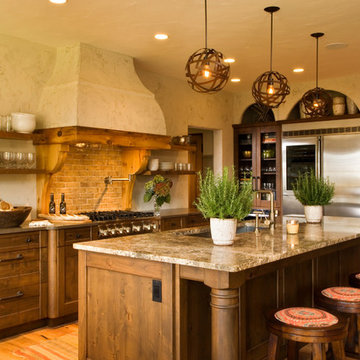
A European-California influenced Custom Home sits on a hill side with an incredible sunset view of Saratoga Lake. This exterior is finished with reclaimed Cypress, Stucco and Stone. While inside, the gourmet kitchen, dining and living areas, custom office/lounge and Witt designed and built yoga studio create a perfect space for entertaining and relaxation. Nestle in the sun soaked veranda or unwind in the spa-like master bath; this home has it all. Photos by Randall Perry Photography.
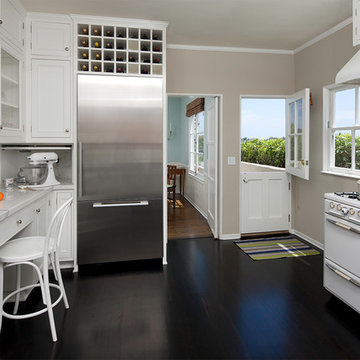
Photographer: Mary E. Nichols
Design ideas for a traditional kitchen in Los Angeles with glass-front cabinets and stainless steel appliances.
Design ideas for a traditional kitchen in Los Angeles with glass-front cabinets and stainless steel appliances.
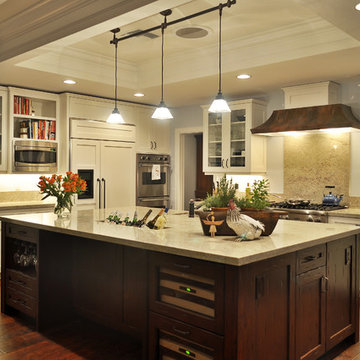
Photo of a traditional kitchen in Phoenix with panelled appliances, glass-front cabinets, white cabinets, granite benchtops, beige splashback and stone slab splashback.
Kitchen with Glass-front Cabinets Design Ideas
1
