Kitchen with Granite Benchtops Design Ideas
Refine by:
Budget
Sort by:Popular Today
1 - 20 of 29 photos
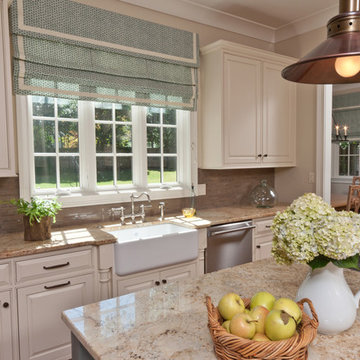
This is an example of a traditional kitchen in Other with matchstick tile splashback, a farmhouse sink, granite benchtops and brown splashback.
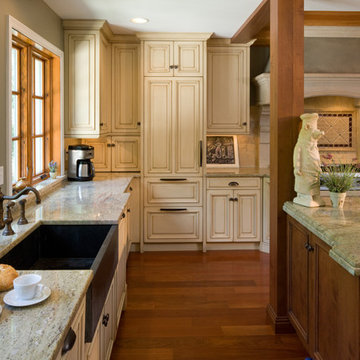
Photo by Anne Gummerson
Photo of a mediterranean kitchen in Baltimore with granite benchtops.
Photo of a mediterranean kitchen in Baltimore with granite benchtops.
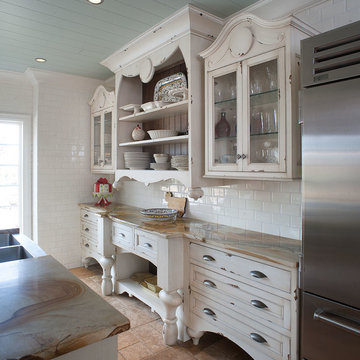
Jim Celuch
Design ideas for a traditional separate kitchen in Cleveland with an undermount sink, distressed cabinets, granite benchtops, white splashback, subway tile splashback and stainless steel appliances.
Design ideas for a traditional separate kitchen in Cleveland with an undermount sink, distressed cabinets, granite benchtops, white splashback, subway tile splashback and stainless steel appliances.
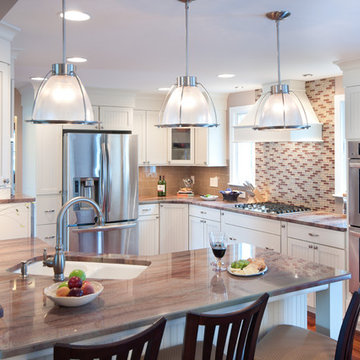
Complete Kitchen Remodel Designed by Interior Designer Nathan J. Reynolds and Installed by RI Kitchen & Bath.
phone: (508) 837 - 3972
email: nathan@insperiors.com
www.insperiors.com
An award-winning interior designer, Nathan won GOLD for the Residential Kitchen design category between $100,001.00 - $150,000.00 at the CotY – Contractor of The Year 2012 Awards, Eastern Massachusetts Region by NARI – National Association of the Remodeling Industry.
Photography Courtesy of © 2012 John Anderson Photography.
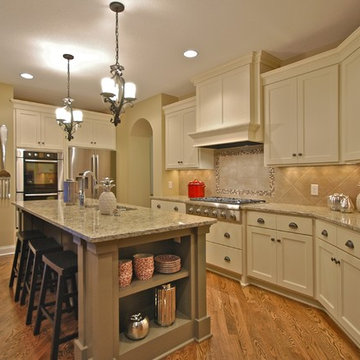
Traditional kitchen in Minneapolis with stainless steel appliances and granite benchtops.
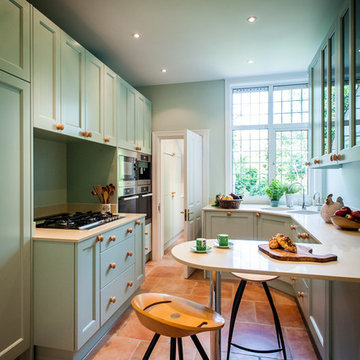
Paul Winch Furness
Design ideas for a small traditional galley kitchen in Kent with shaker cabinets, green cabinets, stainless steel appliances, a peninsula, granite benchtops, terra-cotta floors and beige benchtop.
Design ideas for a small traditional galley kitchen in Kent with shaker cabinets, green cabinets, stainless steel appliances, a peninsula, granite benchtops, terra-cotta floors and beige benchtop.
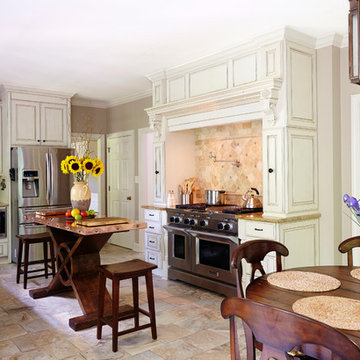
Jean Allsopp
Mid-sized traditional u-shaped eat-in kitchen in Birmingham with raised-panel cabinets, white cabinets, with island, an undermount sink, granite benchtops, beige splashback, stone tile splashback and stainless steel appliances.
Mid-sized traditional u-shaped eat-in kitchen in Birmingham with raised-panel cabinets, white cabinets, with island, an undermount sink, granite benchtops, beige splashback, stone tile splashback and stainless steel appliances.
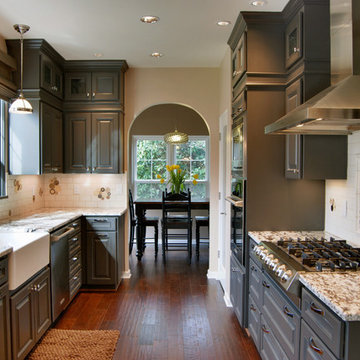
Traditional galley separate kitchen in Other with a single-bowl sink, stainless steel appliances, raised-panel cabinets, grey cabinets, granite benchtops, multi-coloured splashback and ceramic splashback.
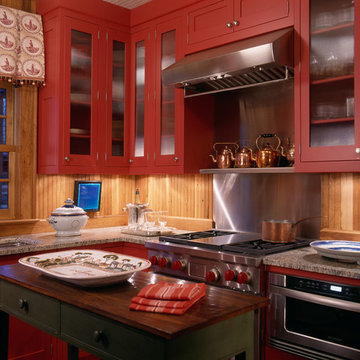
The interiors of this new hunting lodge were created with reclaimed materials and furnishing to evoke a rustic, yet luxurious 18th Century retreat. Photographs: Erik Kvalsvik
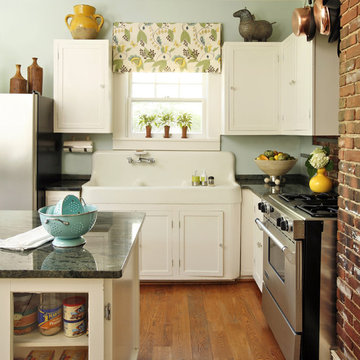
Photo by Robert Peacock.
Mid-sized eclectic l-shaped kitchen in Dallas with a farmhouse sink, recessed-panel cabinets, white cabinets, granite benchtops, stainless steel appliances, black splashback, medium hardwood floors and with island.
Mid-sized eclectic l-shaped kitchen in Dallas with a farmhouse sink, recessed-panel cabinets, white cabinets, granite benchtops, stainless steel appliances, black splashback, medium hardwood floors and with island.
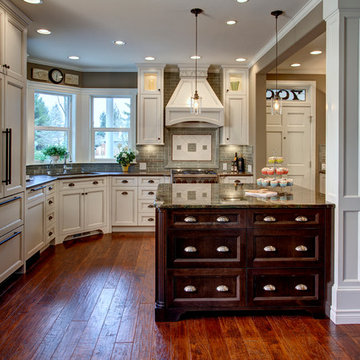
John G Wilbanks Photography
Traditional u-shaped eat-in kitchen in Seattle with recessed-panel cabinets, white cabinets, granite benchtops, subway tile splashback, panelled appliances, an undermount sink and green splashback.
Traditional u-shaped eat-in kitchen in Seattle with recessed-panel cabinets, white cabinets, granite benchtops, subway tile splashback, panelled appliances, an undermount sink and green splashback.
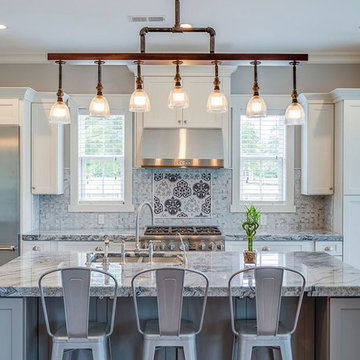
Design ideas for a country galley open plan kitchen in Other with a double-bowl sink, shaker cabinets, white cabinets, granite benchtops, grey splashback, stone tile splashback, stainless steel appliances, medium hardwood floors, with island and brown floor.
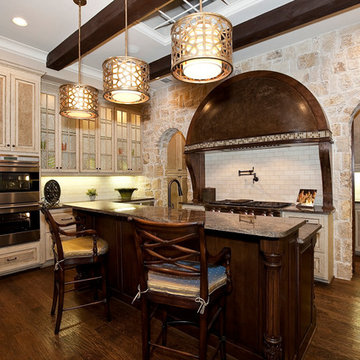
Custom Arched vent hood, Wolf appliances, sub zero stainless refrigerator, pendant lighting, unique lighting, pot filler, subway tile backsplash, stone walls, faux finish cabinets, gas cooktop, butler's kitchen, butler pantry, prep kitchen, built in shelves, granite counters, lightly textured cabinet glass, kitchen counter bar, exposed beam ceilings, morning kitchen, stone fireplace, over sized kitchen nook, Anderson doors and windows, hand scraped wood floors,
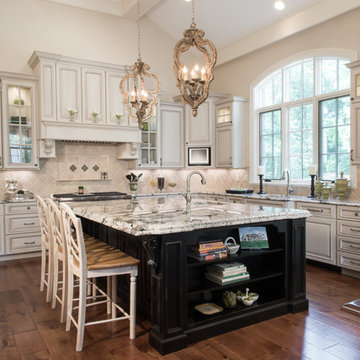
Anne Matheis
Design ideas for an expansive traditional open plan kitchen in Other with raised-panel cabinets, white cabinets, beige splashback, dark hardwood floors, with island, brown floor, an undermount sink, granite benchtops and stainless steel appliances.
Design ideas for an expansive traditional open plan kitchen in Other with raised-panel cabinets, white cabinets, beige splashback, dark hardwood floors, with island, brown floor, an undermount sink, granite benchtops and stainless steel appliances.
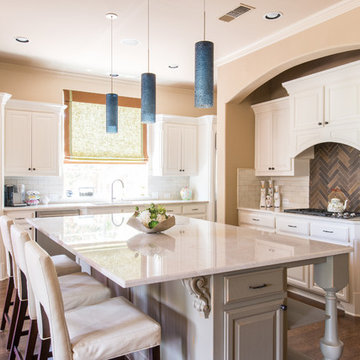
This transitional kitchen is not only beautiful it is functional as well. The large island is great for cooking, doing homework with the kids or used as a wrapping station. The custom faux leather bar stools are easy to keep clean in a house that has 2 children and 3 dogs! The backsplash over the cooktop is a copper 2x8 tile set in a herringbone pattern. It pairs nicely with the understated cream subway field tile.
Michael Hunter Photography
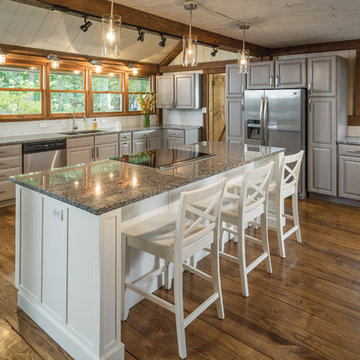
The new kitchen island is roomy enough for 3 and sports a Dacor downdraft range hood. The gorgeous refinished wood floors are actually structural - part of the unique arhitecture of this post and beam house. The beams are reclaimed and have an amazing patina.
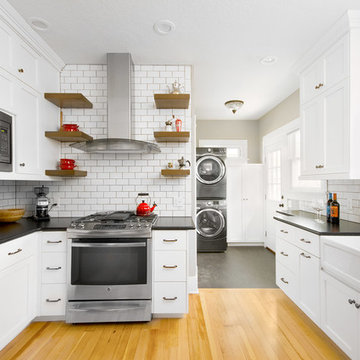
Scott Conover
Photo of a mid-sized transitional u-shaped separate kitchen in Boise with a farmhouse sink, recessed-panel cabinets, white cabinets, white splashback, subway tile splashback, stainless steel appliances, light hardwood floors, no island and granite benchtops.
Photo of a mid-sized transitional u-shaped separate kitchen in Boise with a farmhouse sink, recessed-panel cabinets, white cabinets, white splashback, subway tile splashback, stainless steel appliances, light hardwood floors, no island and granite benchtops.
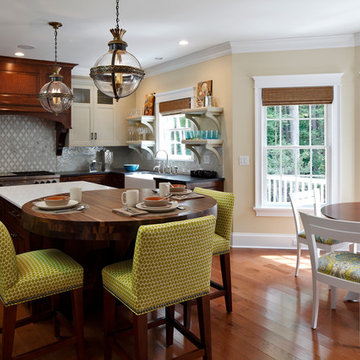
Interior Design:- Vani Sayeed Studios
Photo Credits:- Monty Abbot
This is an example of a contemporary u-shaped eat-in kitchen in Boston with a farmhouse sink, shaker cabinets, distressed cabinets, granite benchtops, metallic splashback and panelled appliances.
This is an example of a contemporary u-shaped eat-in kitchen in Boston with a farmhouse sink, shaker cabinets, distressed cabinets, granite benchtops, metallic splashback and panelled appliances.
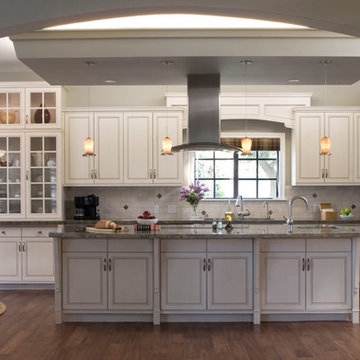
The design strategy was to transform fragmented individual rooms to an open plan that, without adding any square footage, dramatically enlarges the feeling of space and enjoyment our clients get from their home.
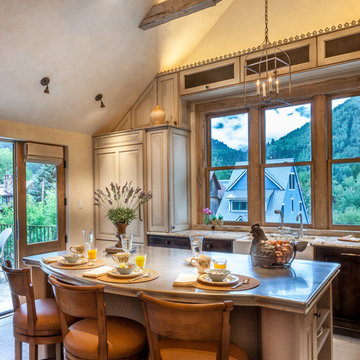
Photo by Lair
This is an example of a mid-sized traditional l-shaped open plan kitchen in Denver with raised-panel cabinets, panelled appliances, with island, a farmhouse sink, dark wood cabinets, granite benchtops and ceramic floors.
This is an example of a mid-sized traditional l-shaped open plan kitchen in Denver with raised-panel cabinets, panelled appliances, with island, a farmhouse sink, dark wood cabinets, granite benchtops and ceramic floors.
Kitchen with Granite Benchtops Design Ideas
1