Kitchen with Green Cabinets Design Ideas
Refine by:
Budget
Sort by:Popular Today
1 - 20 of 85 photos
Item 1 of 3
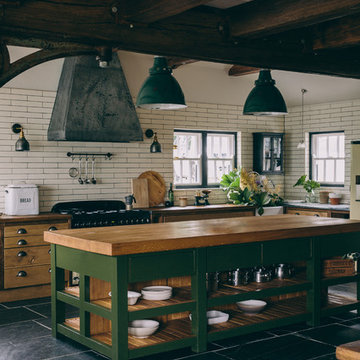
Lobster and Swan
Country l-shaped kitchen in London with a farmhouse sink, open cabinets, green cabinets, wood benchtops, white splashback, subway tile splashback, with island and grey floor.
Country l-shaped kitchen in London with a farmhouse sink, open cabinets, green cabinets, wood benchtops, white splashback, subway tile splashback, with island and grey floor.
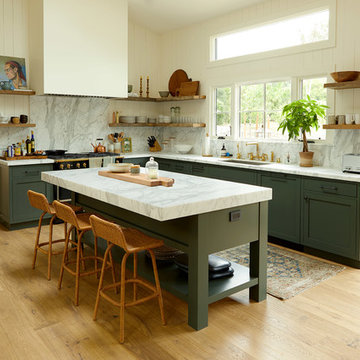
Inspiration for a country l-shaped eat-in kitchen in Santa Barbara with an undermount sink, shaker cabinets, green cabinets, white splashback, stone slab splashback, black appliances, medium hardwood floors, with island and brown floor.
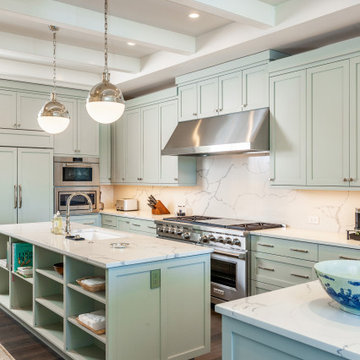
Chef's dream kitchen with a 60" gas range and extra storage built into the large island.
Inspiration for a large transitional u-shaped kitchen with an undermount sink, shaker cabinets, green cabinets, multi-coloured splashback, panelled appliances, medium hardwood floors, with island, brown floor, multi-coloured benchtop and exposed beam.
Inspiration for a large transitional u-shaped kitchen with an undermount sink, shaker cabinets, green cabinets, multi-coloured splashback, panelled appliances, medium hardwood floors, with island, brown floor, multi-coloured benchtop and exposed beam.
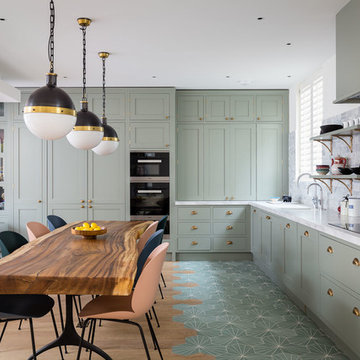
Design ideas for a transitional l-shaped open plan kitchen in London with shaker cabinets, green cabinets, marble splashback, black appliances, green floor and white benchtop.
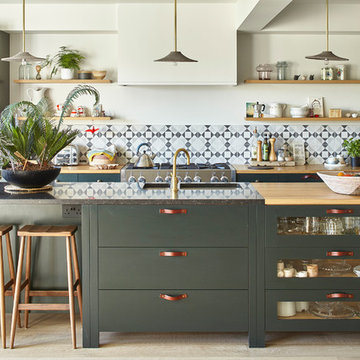
Luca Piffaretti
This is an example of a transitional galley kitchen in Sussex with a double-bowl sink, shaker cabinets, green cabinets, wood benchtops, grey splashback, mosaic tile splashback, light hardwood floors, with island and beige floor.
This is an example of a transitional galley kitchen in Sussex with a double-bowl sink, shaker cabinets, green cabinets, wood benchtops, grey splashback, mosaic tile splashback, light hardwood floors, with island and beige floor.
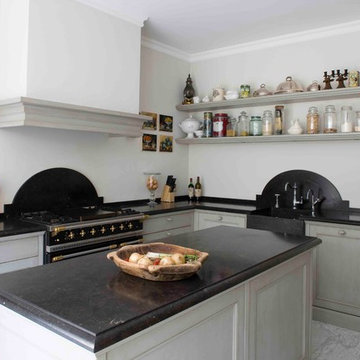
Photo of a large transitional l-shaped kitchen in New York with a farmhouse sink, green cabinets, black splashback, stainless steel appliances, recessed-panel cabinets, quartz benchtops, stone slab splashback and with island.
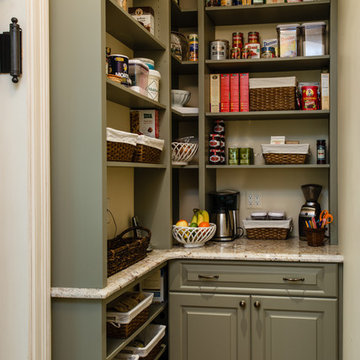
Michael Gullon, Phoenix Photographic
Photo of a traditional l-shaped kitchen pantry in Baltimore with green cabinets, granite benchtops and raised-panel cabinets.
Photo of a traditional l-shaped kitchen pantry in Baltimore with green cabinets, granite benchtops and raised-panel cabinets.
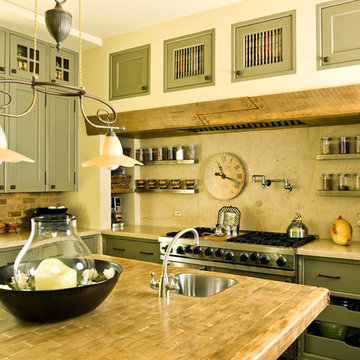
Design ideas for a traditional kitchen in Chicago with wood benchtops, recessed-panel cabinets, green cabinets, stainless steel appliances, beige splashback and limestone splashback.
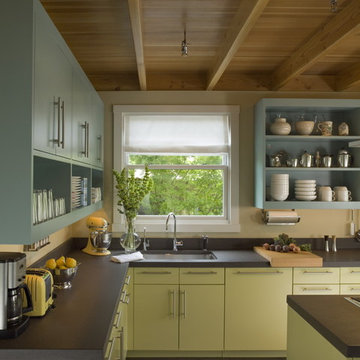
Kitchen towards sink and window.
Photography by Sharon Risedorph;
In Collaboration with designer and client Stacy Eisenmann.
For questions on this project please contact Stacy at Eisenmann Architecture. (www.eisenmannarchitecture.com)
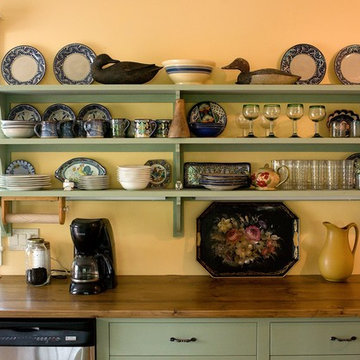
A complete painted poplar kitchen. The owners like drawers and this kitchen has fifteen of them, dovetailed construction with heavy duty soft-closing undermount drawer slides. The range is built into the slate-topped island, the back of which cantilevers over twin bookcases to form a comfortable breakfast bar. Against the wall, more large drawer sections and a sink cabinet are topped by a reclaimed spruce countertop with breadboard end. Open shelving above allows for colorful display of tableware.
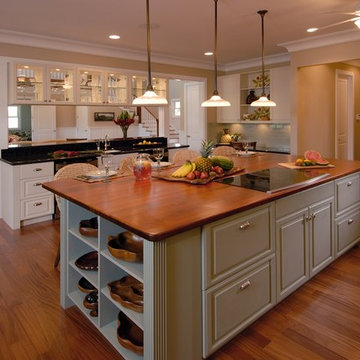
Photographer: Augie Salbosa
Photo of a tropical open plan kitchen in Hawaii with raised-panel cabinets, wood benchtops and green cabinets.
Photo of a tropical open plan kitchen in Hawaii with raised-panel cabinets, wood benchtops and green cabinets.
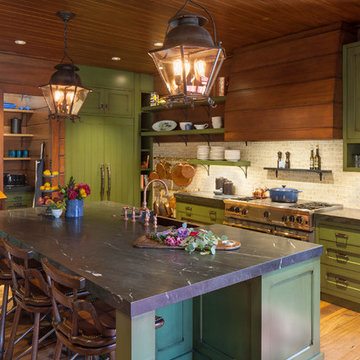
Kitchen
Expansive country kitchen in Grand Rapids with a farmhouse sink, shaker cabinets, green cabinets, beige splashback, stainless steel appliances, medium hardwood floors, with island and black benchtop.
Expansive country kitchen in Grand Rapids with a farmhouse sink, shaker cabinets, green cabinets, beige splashback, stainless steel appliances, medium hardwood floors, with island and black benchtop.
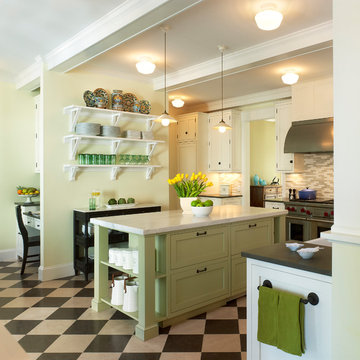
Photographer: Anice Hoachlander from Hoachlander Davis Photography, LLC Project Architect: Melanie Basini-Giordano, AIA
----
Life in this lakeside retreat revolves around the kitchen, a light and airy room open to the interior and outdoor living spaces and to views of the lake. It is a comfortable room for family meals, a functional space for avid cooks, and a gracious room for casual entertaining.
A wall of windows frames the views of the lake and creates a cozy corner for the breakfast table. The working area on the opposite end contains a large sink, generous countertop surface, a dual fuel range and an induction cook top. The paneled refrigerator and walk-in pantry are located in the hallway leading to the mudroom and the garage. Refrigerator drawers in the island provide additional food storage within easy reach. A second sink near the breakfast area serves as a prep sink and wet bar. The low walls behind both sinks allow a visual connection to the stair hall and living room. The island provides a generous serving area and a splash of color in the center of the room.
The detailing, inspired by farmhouse kitchens, creates a warm and welcoming room. The careful attention paid to the selection of the finishes, cabinets and light fixtures complements the character of the house.
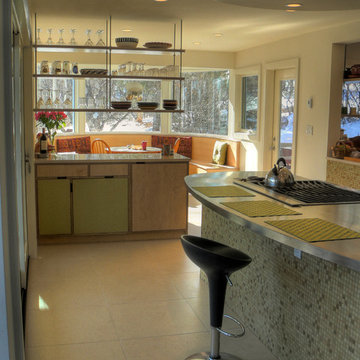
cabinets made by Kerf Design
Ann Sacks floor tile
site built hanging shelves
Contractor: Blue Spruce Construction
Contemporary kitchen in Denver with green cabinets, stainless steel benchtops and flat-panel cabinets.
Contemporary kitchen in Denver with green cabinets, stainless steel benchtops and flat-panel cabinets.
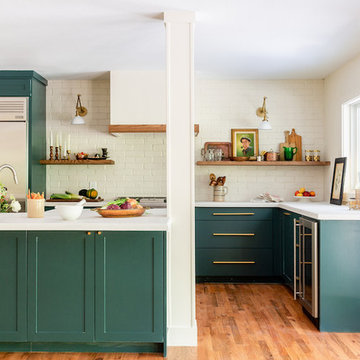
Photography: Jen Burner Photography
Inspiration for a mid-sized transitional l-shaped kitchen in Dallas with shaker cabinets, green cabinets, white splashback, brick splashback, stainless steel appliances, medium hardwood floors, with island, brown floor and white benchtop.
Inspiration for a mid-sized transitional l-shaped kitchen in Dallas with shaker cabinets, green cabinets, white splashback, brick splashback, stainless steel appliances, medium hardwood floors, with island, brown floor and white benchtop.
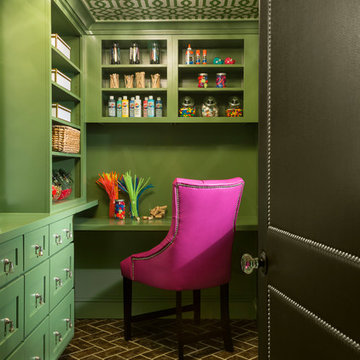
This unused basement pantry was remodeled into a bright and cheerful craft room.
Photo by Emily Minton Redfield
Photo of a small transitional kitchen pantry in Denver with brown floor, green cabinets, green splashback and green benchtop.
Photo of a small transitional kitchen pantry in Denver with brown floor, green cabinets, green splashback and green benchtop.
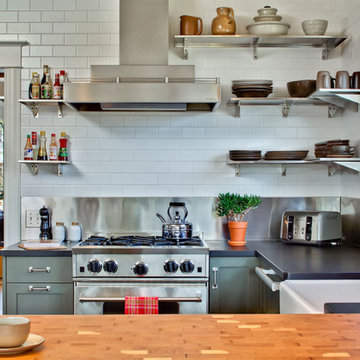
This is an example of a transitional u-shaped kitchen in Seattle with a farmhouse sink, stainless steel appliances, green cabinets, white splashback and subway tile splashback.
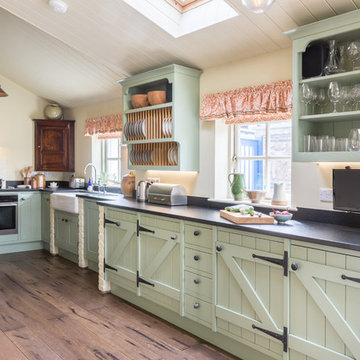
Inspiration for a country kitchen in Other with a farmhouse sink, green cabinets, black appliances, medium hardwood floors, no island and brown floor.
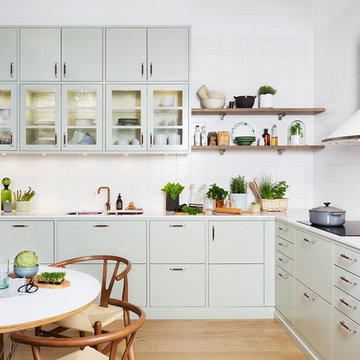
Design ideas for a mid-sized scandinavian l-shaped eat-in kitchen in Gothenburg with a double-bowl sink, flat-panel cabinets, green cabinets, white splashback, light hardwood floors, marble benchtops and porcelain splashback.
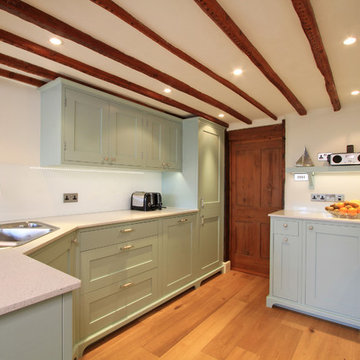
Here you can see the overall layout of the kitchen with the sink and main preparation area to the left with the fridge at the end. On the right you have the twin, side-by-side Samsung single ovens, Bosch induction hob and Elica chimney extractor hood.
Kitchen with Green Cabinets Design Ideas
1