Kitchen with Grey Benchtop Design Ideas

Our client approached Matter in late 2019 for a new kitchen. While the existing kitchen had a reasonable layout and some great features, the cupboards weren’t optimising the space to its full potential, particularly for storage. Noting that the old kitchen aged very quickly, our client wanted the new kitchen to be constructed entirely from plywood—liking the appearance and strength of the material. They also loved vibrant use of colour and suggested we look at the kitchens featured in films by the Spanish director Pedro Almodóvar for inspiration.
The result was a playful mix of hand painted navy, light blue and retro orange in combination with a ‘raw’ effect from the birch plywood. To save on cost and waste,
we decided to keep certain components of the kitchen that have remained in very good condition. Some of these included the stainless steel bench tops and oven/range hood stack, as well as a polished concrete island bench top. We replaced most of the cupboards
with drawer units specifically tailored to fit our client's extensive collection of cookware and appliances with adjustable partitions. An integrated Hideaway rubbish bin free’s up circulation space and a Kesseböhmer pull-out pantry will ensure no bottle of spice is ever lost to the back of a cupboard again.

CAMERON PROJECT: Warm natural walnut tones offset by crisp white gives this project a welcoming and homely feel. Including products from Polytec and Caesarstone.
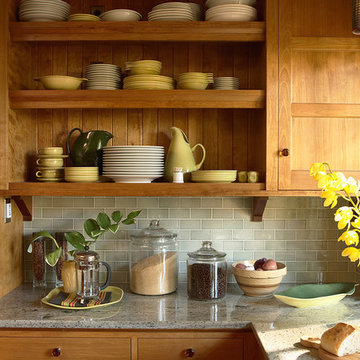
Architecture & Interior Design: David Heide Design Studio -- Photos: Karen Melvin
Design ideas for an arts and crafts kitchen in Minneapolis with light wood cabinets, green splashback, subway tile splashback, recessed-panel cabinets, granite benchtops, a peninsula and grey benchtop.
Design ideas for an arts and crafts kitchen in Minneapolis with light wood cabinets, green splashback, subway tile splashback, recessed-panel cabinets, granite benchtops, a peninsula and grey benchtop.
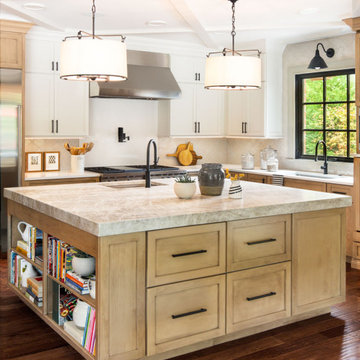
This is an example of a mid-sized transitional l-shaped open plan kitchen in St Louis with an undermount sink, light wood cabinets, quartzite benchtops, beige splashback, ceramic splashback, stainless steel appliances, with island, brown floor, grey benchtop, shaker cabinets and dark hardwood floors.
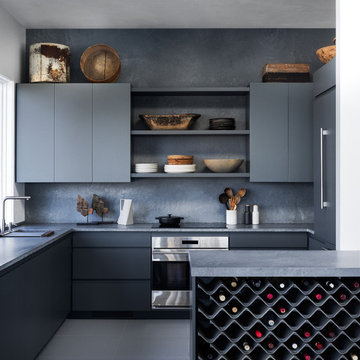
Inspiration for a modern u-shaped kitchen in New York with flat-panel cabinets, grey cabinets, concrete benchtops, grey splashback, stainless steel appliances, grey floor and grey benchtop.
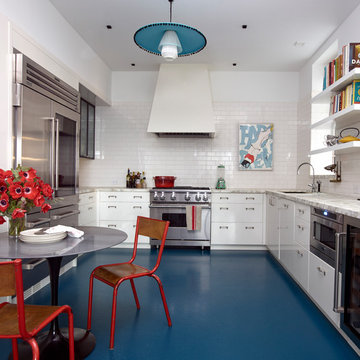
Photo of a contemporary u-shaped eat-in kitchen in New York with an undermount sink, flat-panel cabinets, white cabinets, white splashback, subway tile splashback, stainless steel appliances, blue floor and grey benchtop.
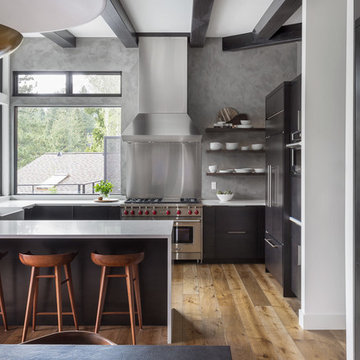
David Livingston
Design ideas for a country u-shaped eat-in kitchen in Sacramento with a farmhouse sink, flat-panel cabinets, dark wood cabinets, concrete benchtops, window splashback, medium hardwood floors, a peninsula, grey benchtop and panelled appliances.
Design ideas for a country u-shaped eat-in kitchen in Sacramento with a farmhouse sink, flat-panel cabinets, dark wood cabinets, concrete benchtops, window splashback, medium hardwood floors, a peninsula, grey benchtop and panelled appliances.
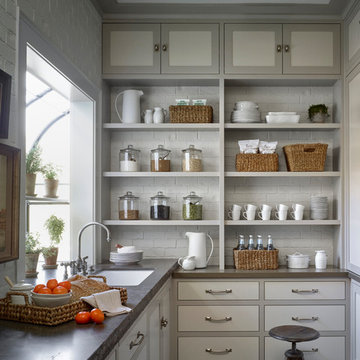
Luker Photography
Photo of a country u-shaped kitchen in Salt Lake City with an undermount sink, flat-panel cabinets, white cabinets, white splashback, no island, grey floor and grey benchtop.
Photo of a country u-shaped kitchen in Salt Lake City with an undermount sink, flat-panel cabinets, white cabinets, white splashback, no island, grey floor and grey benchtop.
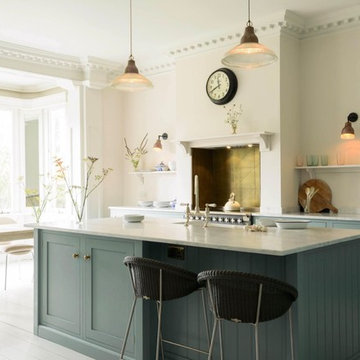
This room was was previously the dining room. Now a bright and airy kitchen with new French doors leading to the gardens
Design ideas for a transitional galley eat-in kitchen in Hertfordshire with a farmhouse sink, shaker cabinets, blue cabinets, marble benchtops, metal splashback, stainless steel appliances, painted wood floors, with island and grey benchtop.
Design ideas for a transitional galley eat-in kitchen in Hertfordshire with a farmhouse sink, shaker cabinets, blue cabinets, marble benchtops, metal splashback, stainless steel appliances, painted wood floors, with island and grey benchtop.
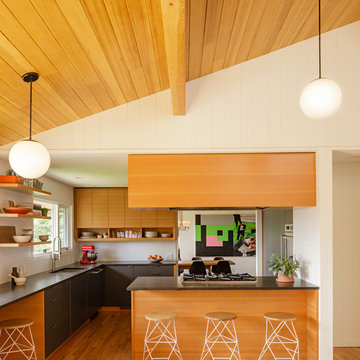
Lincoln Barbour
Photo of a midcentury kitchen in Portland with a double-bowl sink, flat-panel cabinets, grey cabinets, medium hardwood floors, a peninsula and grey benchtop.
Photo of a midcentury kitchen in Portland with a double-bowl sink, flat-panel cabinets, grey cabinets, medium hardwood floors, a peninsula and grey benchtop.
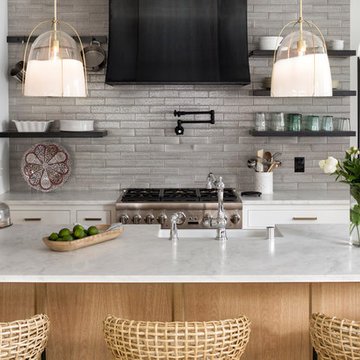
2018 Artisan Home Tour
Photo: LandMark Photography
Builder: w.b. builders
Inspiration for a mediterranean kitchen in Minneapolis with a farmhouse sink, open cabinets, grey splashback, subway tile splashback, stainless steel appliances, with island and grey benchtop.
Inspiration for a mediterranean kitchen in Minneapolis with a farmhouse sink, open cabinets, grey splashback, subway tile splashback, stainless steel appliances, with island and grey benchtop.
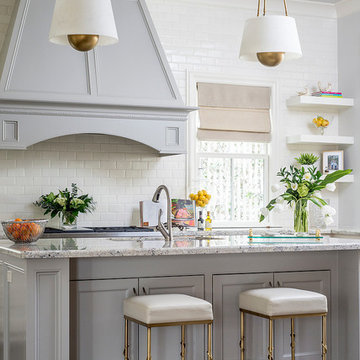
Photo of a transitional kitchen in Houston with beaded inset cabinets, grey cabinets, white splashback, subway tile splashback, dark hardwood floors, with island, brown floor and grey benchtop.
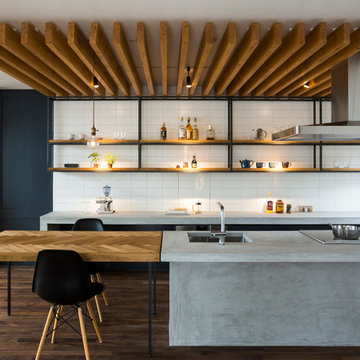
photo by Toshihiro Sobajima
Inspiration for a contemporary eat-in kitchen in Other with an undermount sink, open cabinets, concrete benchtops, white splashback, subway tile splashback, dark hardwood floors, a peninsula, brown floor and grey benchtop.
Inspiration for a contemporary eat-in kitchen in Other with an undermount sink, open cabinets, concrete benchtops, white splashback, subway tile splashback, dark hardwood floors, a peninsula, brown floor and grey benchtop.
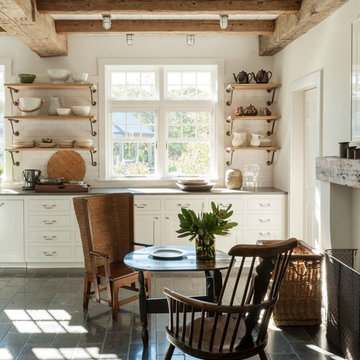
Country single-wall eat-in kitchen in Boston with shaker cabinets, white cabinets, white splashback, subway tile splashback, cement tiles, grey floor and grey benchtop.
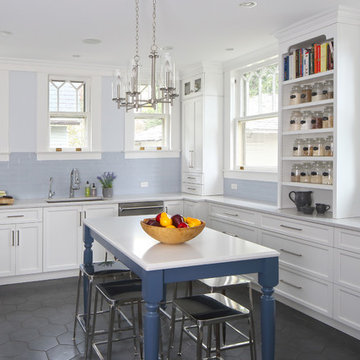
This is an example of a beach style u-shaped kitchen in New York with an undermount sink, shaker cabinets, white cabinets, blue splashback, subway tile splashback, stainless steel appliances, with island, grey benchtop and black floor.
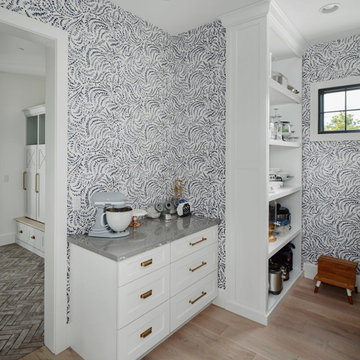
Roehner Ryan
Design ideas for a large country kitchen pantry in Phoenix with white cabinets, quartz benchtops, light hardwood floors, beige floor and grey benchtop.
Design ideas for a large country kitchen pantry in Phoenix with white cabinets, quartz benchtops, light hardwood floors, beige floor and grey benchtop.
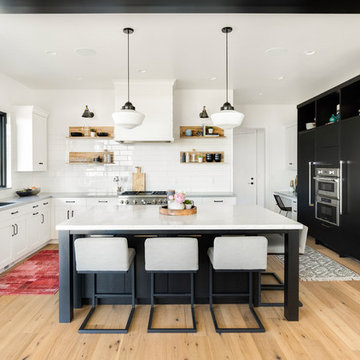
A two-tone white and black kitchen with a plenty of space to sit at a large island.
This is an example of a transitional kitchen in Salt Lake City with an undermount sink, shaker cabinets, white splashback, stainless steel appliances, light hardwood floors, with island, subway tile splashback, beige floor and grey benchtop.
This is an example of a transitional kitchen in Salt Lake City with an undermount sink, shaker cabinets, white splashback, stainless steel appliances, light hardwood floors, with island, subway tile splashback, beige floor and grey benchtop.
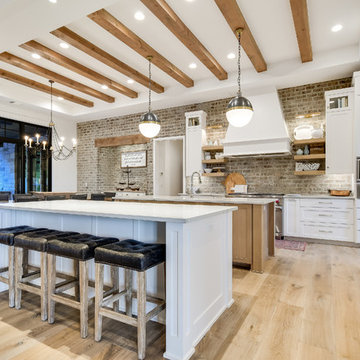
Country eat-in kitchen in Austin with shaker cabinets, white cabinets, brick splashback, stainless steel appliances, light hardwood floors, multiple islands and grey benchtop.
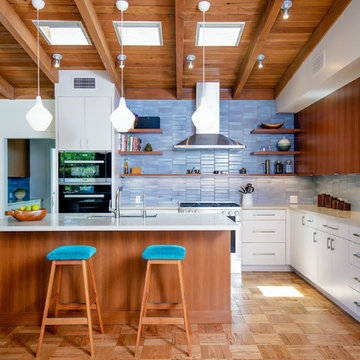
The previous kitchen was the result of an 80's remodel, complete with dropped ceiling. We opened up the space and re-configured the entire kitchen to include a large island.
The cabinetry is all custom. Double oven and range from Miele. SubZero fridge. The backsplash tile is from Heath Ceramics in LA. The Velux skylights are operable and have solar-powered shades.
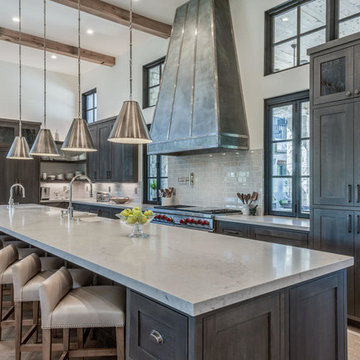
Country l-shaped kitchen in Sacramento with a farmhouse sink, shaker cabinets, grey cabinets, grey splashback, subway tile splashback, panelled appliances, light hardwood floors, with island, brown floor and grey benchtop.
Kitchen with Grey Benchtop Design Ideas
1