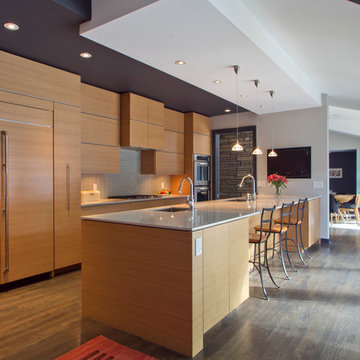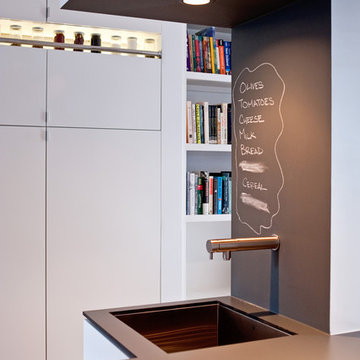Kitchen with Grey Splashback Design Ideas
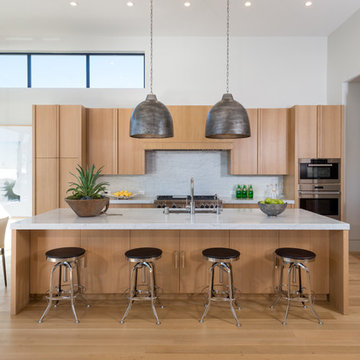
Inspiration for a large contemporary eat-in kitchen in Los Angeles with an undermount sink, flat-panel cabinets, light wood cabinets, marble benchtops, grey splashback, stone slab splashback, stainless steel appliances, light hardwood floors and with island.
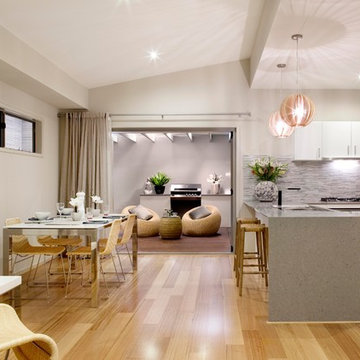
Orbit Homes - Meridian
Design ideas for a contemporary u-shaped open plan kitchen in Melbourne with flat-panel cabinets, white cabinets and grey splashback.
Design ideas for a contemporary u-shaped open plan kitchen in Melbourne with flat-panel cabinets, white cabinets and grey splashback.
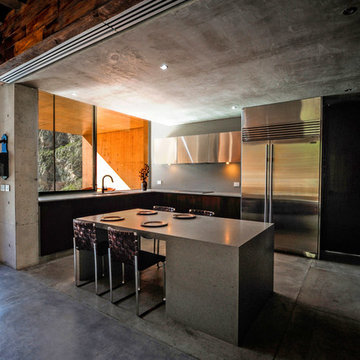
FCH
Design ideas for a modern u-shaped kitchen in Mexico City with flat-panel cabinets, concrete benchtops, grey splashback, stainless steel appliances, concrete floors and with island.
Design ideas for a modern u-shaped kitchen in Mexico City with flat-panel cabinets, concrete benchtops, grey splashback, stainless steel appliances, concrete floors and with island.
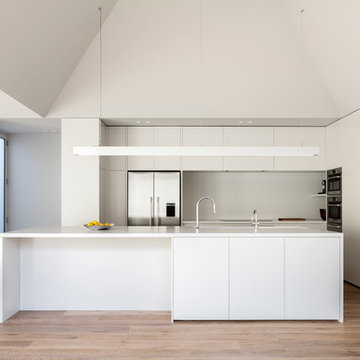
The SSK Residence involved the renovation and extension to a single storey Californian Bungalow in Caulfield North.
In order to unlock the under-utilised and removed back yard of the North facing suburban block a new wing was proposed to allow the main living and dining areas to engage directly with the back yard and free up space in the existing house for additional bedrooms, bathrooms and storage.
The extension took the form of a north facing barn that allowed the large room to be visually, yet unobtrusively divided into the two functional zones; living and dining.
The ceilings that frame the 2 spaces allowed the extension to be nestled into the corner of the site against the side boundary to maximise the outdoor area and prevent over shadowing to the southern neighbours back yard.
Photographer: Jack Lovell
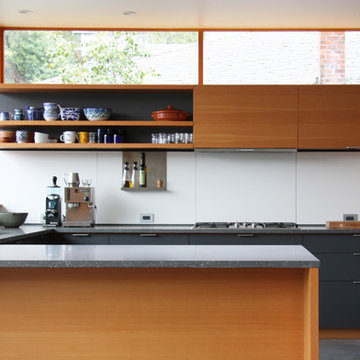
Henrybuilt in collaboration with Shed Architects
Design ideas for a modern u-shaped eat-in kitchen in New York with an undermount sink, flat-panel cabinets, grey cabinets, grey splashback and panelled appliances.
Design ideas for a modern u-shaped eat-in kitchen in New York with an undermount sink, flat-panel cabinets, grey cabinets, grey splashback and panelled appliances.
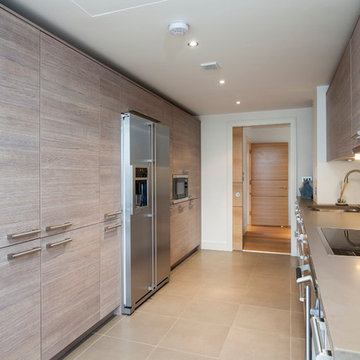
Chris Snook
Inspiration for a contemporary galley separate kitchen in London with flat-panel cabinets, grey cabinets, grey splashback, glass sheet splashback and stainless steel appliances.
Inspiration for a contemporary galley separate kitchen in London with flat-panel cabinets, grey cabinets, grey splashback, glass sheet splashback and stainless steel appliances.
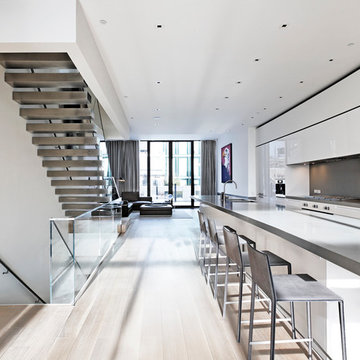
This is an example of a modern galley kitchen in New York with flat-panel cabinets, white cabinets, grey splashback and stainless steel appliances.
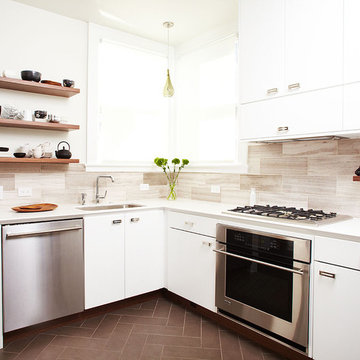
A cramped and dated kitchen was completely removed. New custom cabinets, built-in wine storage and shelves came from the same shop. Quartz waterfall counters were installed with all-new flooring, LED light fixtures, plumbing fixtures and appliances. A new sliding pocket door provides access from the dining room to the powder room as well as to the backyard. A new tankless toilet as well as new finishes on floor, walls and ceiling make a small powder room feel larger than it is in real life.
Photography:
Chris Gaede Photography
http://www.chrisgaede.com
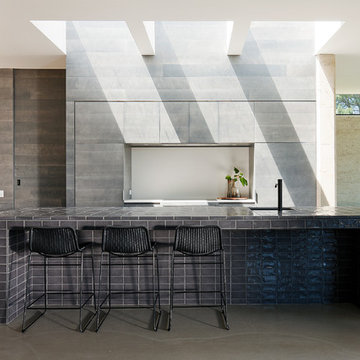
Photo of a modern l-shaped eat-in kitchen in Melbourne with an undermount sink, flat-panel cabinets, grey cabinets, grey splashback, panelled appliances and with island.
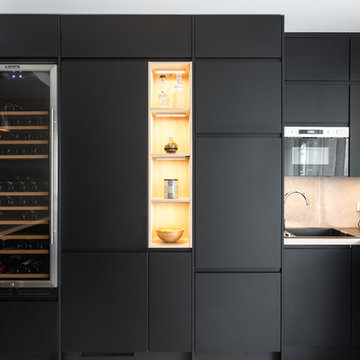
Design ideas for a scandinavian l-shaped kitchen in Paris with a single-bowl sink, flat-panel cabinets, black cabinets, grey splashback, panelled appliances, a peninsula and grey benchtop.
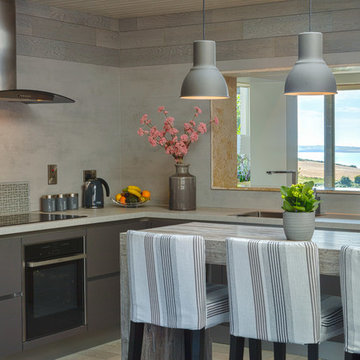
F22
Inspiration for a mid-sized scandinavian l-shaped eat-in kitchen in Cork with an undermount sink, flat-panel cabinets, grey cabinets, marble benchtops, grey splashback, stainless steel appliances and a peninsula.
Inspiration for a mid-sized scandinavian l-shaped eat-in kitchen in Cork with an undermount sink, flat-panel cabinets, grey cabinets, marble benchtops, grey splashback, stainless steel appliances and a peninsula.
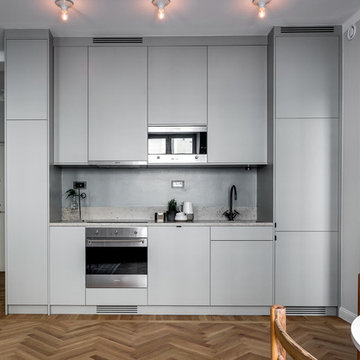
Photo of a mid-sized scandinavian single-wall eat-in kitchen in Stockholm with flat-panel cabinets, grey cabinets, grey splashback, stainless steel appliances, light hardwood floors and no island.
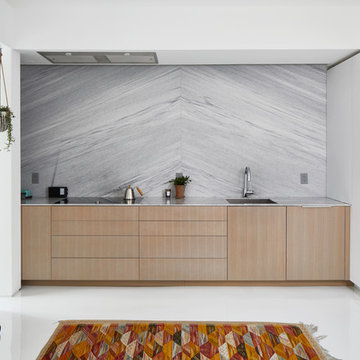
Fitch’s kitchen backsplash features Polycor’s 1 cm Ultra-Thin White Cherokee marble slabs as the main focal point. Fitch worked with the architects at Bercy Chen Studio and Austin-based Empire Fabricators to design and install a bookmatched backsplash and thin profile countertop using that ultra thin stone in a honed finish. The project was also completed in large part with Latera Architectural Surfaces who were instrumental in making it a great success. Photo credits: Andrea Calo.
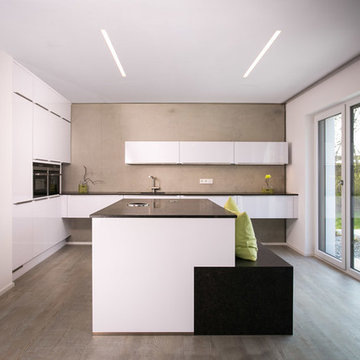
Design ideas for a large modern l-shaped open plan kitchen in Other with with island, flat-panel cabinets, white cabinets, grey splashback, stainless steel appliances and medium hardwood floors.
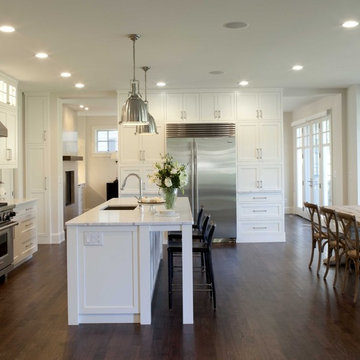
Inspiration for a traditional eat-in kitchen in Minneapolis with stainless steel appliances, marble benchtops, white cabinets, grey splashback, stone tile splashback, an undermount sink, recessed-panel cabinets, dark hardwood floors and white benchtop.
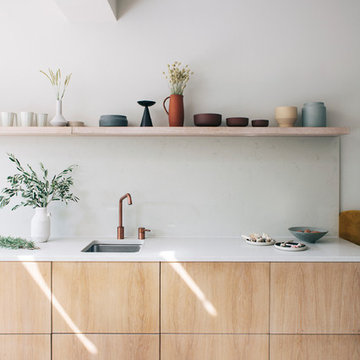
Design ideas for a contemporary single-wall kitchen in London with an undermount sink, flat-panel cabinets, light wood cabinets, grey splashback and white benchtop.
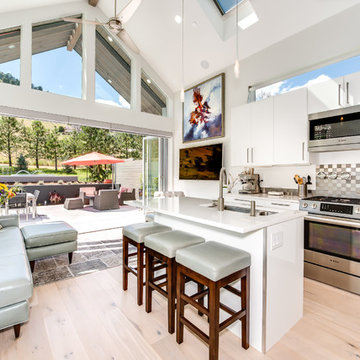
Photography by Patrick Ray
With a footprint of just 450 square feet, this micro residence embodies minimalism and elegance through efficiency. Particular attention was paid to creating spaces that support multiple functions as well as innovative storage solutions. A mezzanine-level sleeping space looks down over the multi-use kitchen/living/dining space as well out to multiple view corridors on the site. To create a expansive feel, the lower living space utilizes a bifold door to maximize indoor-outdoor connectivity, opening to the patio, endless lap pool, and Boulder open space beyond. The home sits on a ¾ acre lot within the city limits and has over 100 trees, shrubs and grasses, providing privacy and meditation space. This compact home contains a fully-equipped kitchen, ¾ bath, office, sleeping loft and a subgrade storage area as well as detached carport.
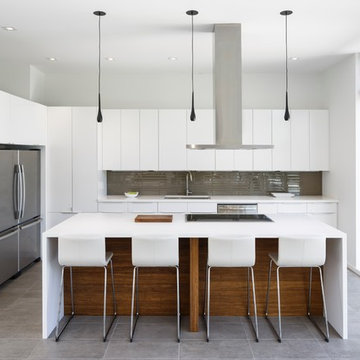
Architect: Christopher Simmonds Architect
Mid-sized contemporary l-shaped open plan kitchen in Ottawa with an undermount sink, flat-panel cabinets, white cabinets, grey splashback, stainless steel appliances, with island, glass tile splashback, solid surface benchtops and concrete floors.
Mid-sized contemporary l-shaped open plan kitchen in Ottawa with an undermount sink, flat-panel cabinets, white cabinets, grey splashback, stainless steel appliances, with island, glass tile splashback, solid surface benchtops and concrete floors.
Kitchen with Grey Splashback Design Ideas
1
