Kitchen with Laminate Floors Design Ideas
Refine by:
Budget
Sort by:Popular Today
1 - 20 of 3,388 photos
Item 1 of 3
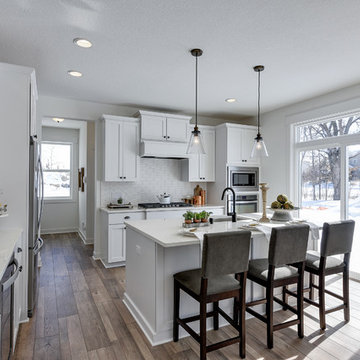
This modern farmhouse kitchen features traditional cabinetry with a dry bar and extra counter space for entertaining. The open shelving creates the perfect display for farmhouse-style kitchen decor. Copper accents pop against the white tile backsplash and faux greenery.
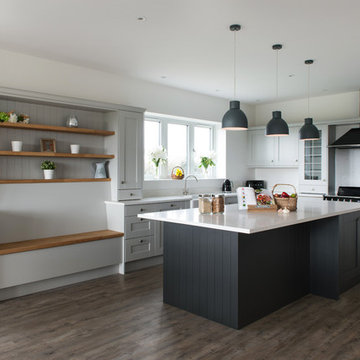
Painted solid ash has been used to give a more pronounced effect with the wood grain. The dark grey island gives an exceptional counterpoint to the much lighter grey of the main kitchen. Add to that, the white quartz with a gentle vein running through it which compliments the doors and you have a truly remarkable finish to a classical kitchen.
Solid oak in the seating and shelving area softens the monochrome feel to the kitchen, bringing warmth and a touch of the rustic into the space. Splashes of colour have also been added to give that personal touch that every kitchen deserves.
The stunning black range cooker has been framed nicely by glass dresser cabinets done in a Georgian frame style with help from a continuous shelf around the extractor hood to enable the cornice to connect the two dressers together.
To finish off the refined look of this kitchen, a double farmhouse sink has been mounted under the worktop and grooves routed to the left. Truly a mix of old and new giving a stylish and graceful conclusion to this project.
Photographer: Mandy Donneky
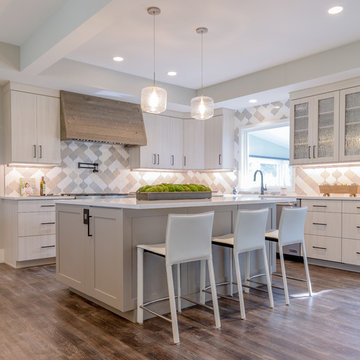
This ranch was a complete renovation! We took it down to the studs and redesigned the space for this young family. We opened up the main floor to create a large kitchen with two islands and seating for a crowd and a dining nook that looks out on the beautiful front yard. We created two seating areas, one for TV viewing and one for relaxing in front of the bar area. We added a new mudroom with lots of closed storage cabinets, a pantry with a sliding barn door and a powder room for guests. We raised the ceilings by a foot and added beams for definition of the spaces. We gave the whole home a unified feel using lots of white and grey throughout with pops of orange to keep it fun.
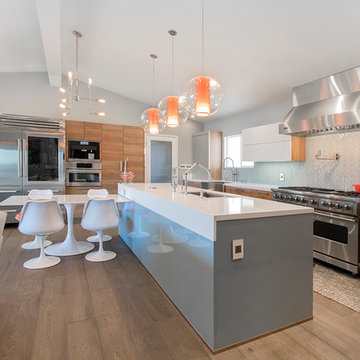
Inspiration for a large midcentury l-shaped eat-in kitchen in Los Angeles with a farmhouse sink, flat-panel cabinets, medium wood cabinets, quartzite benchtops, blue splashback, porcelain splashback, stainless steel appliances, laminate floors, with island, brown floor and white benchtop.
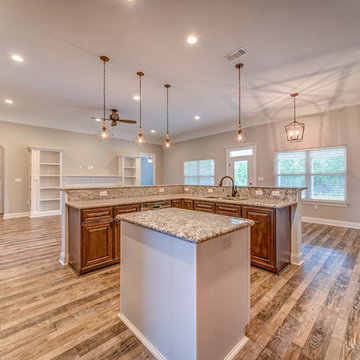
This kitchen offers one of our gourmet layouts and is very functional for those who love to cook A LOT and entertain!
Inspiration for a mid-sized traditional u-shaped eat-in kitchen in Other with an undermount sink, granite benchtops, travertine splashback, stainless steel appliances, laminate floors and multiple islands.
Inspiration for a mid-sized traditional u-shaped eat-in kitchen in Other with an undermount sink, granite benchtops, travertine splashback, stainless steel appliances, laminate floors and multiple islands.
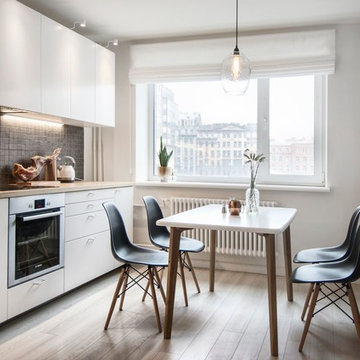
INT2architecture
Small scandinavian single-wall eat-in kitchen in Saint Petersburg with a drop-in sink, flat-panel cabinets, white cabinets, wood benchtops, ceramic splashback, stainless steel appliances, laminate floors, no island and grey splashback.
Small scandinavian single-wall eat-in kitchen in Saint Petersburg with a drop-in sink, flat-panel cabinets, white cabinets, wood benchtops, ceramic splashback, stainless steel appliances, laminate floors, no island and grey splashback.
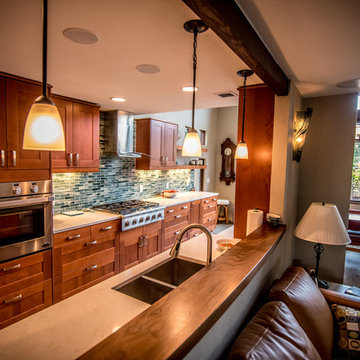
Complete home remodel with updated front exterior, kitchen, and master bathroom
This is an example of a large contemporary galley eat-in kitchen in Portland with a double-bowl sink, shaker cabinets, quartz benchtops, stainless steel appliances, brown cabinets, green splashback, glass tile splashback, laminate floors, brown floor, white benchtop and a peninsula.
This is an example of a large contemporary galley eat-in kitchen in Portland with a double-bowl sink, shaker cabinets, quartz benchtops, stainless steel appliances, brown cabinets, green splashback, glass tile splashback, laminate floors, brown floor, white benchtop and a peninsula.
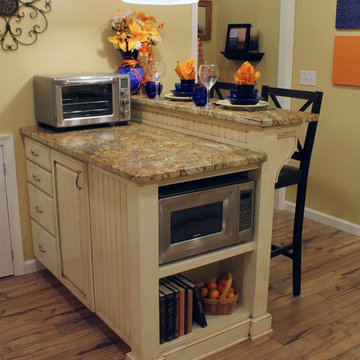
This custom kitchen is part of an adventuresome project my wife and I embarked upon to create a complete apartment in the basement of our townhouse. We designed a floor plan that creatively and efficiently used all of the 385-square-foot-space, without sacrificing beauty, comfort or function – and all without breaking the bank! To maximize our budget, we did the work ourselves and added everything from thrift store finds to DIY wall art to bring it all together.
This combination island-and-bar was the most challenging of the cabinets to design and build. It incorporates an eating area, a cabinet, and drawers for storage, with shelves to match the other cabinets. I also made the upper shelf extra deep to accommodate a full size microwave. Because of local codes, we were unable to install a full stove in a basement, so instead we purchased a high-quality hot plate and countertop oven. The hot plate can be stored in a cabinet to maximize counter space.
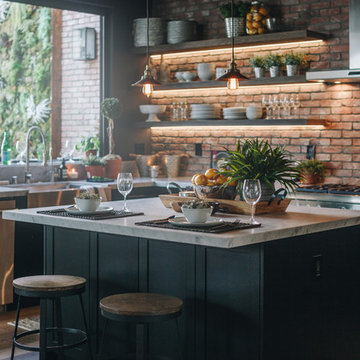
Design ideas for a large industrial l-shaped eat-in kitchen in Los Angeles with a farmhouse sink, shaker cabinets, black cabinets, red splashback, brick splashback, stainless steel appliances, laminate floors, with island, brown floor and white benchtop.
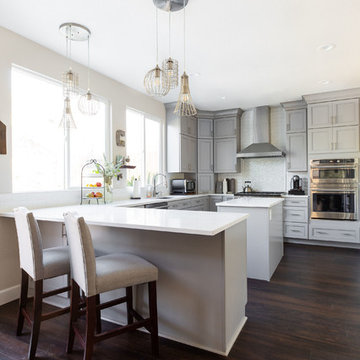
Nicole Dianne Photography
Photo of a mid-sized contemporary u-shaped open plan kitchen in Sacramento with a drop-in sink, flat-panel cabinets, grey cabinets, quartz benchtops, white splashback, ceramic splashback, stainless steel appliances, laminate floors, with island, brown floor and white benchtop.
Photo of a mid-sized contemporary u-shaped open plan kitchen in Sacramento with a drop-in sink, flat-panel cabinets, grey cabinets, quartz benchtops, white splashback, ceramic splashback, stainless steel appliances, laminate floors, with island, brown floor and white benchtop.
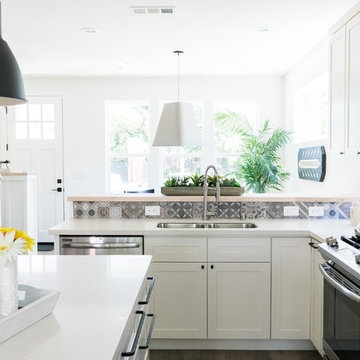
Nicole Dianne Photo
Design ideas for a mid-sized country l-shaped open plan kitchen in Phoenix with an undermount sink, shaker cabinets, white cabinets, quartzite benchtops, multi-coloured splashback, cement tile splashback, stainless steel appliances, laminate floors, a peninsula, grey floor and white benchtop.
Design ideas for a mid-sized country l-shaped open plan kitchen in Phoenix with an undermount sink, shaker cabinets, white cabinets, quartzite benchtops, multi-coloured splashback, cement tile splashback, stainless steel appliances, laminate floors, a peninsula, grey floor and white benchtop.
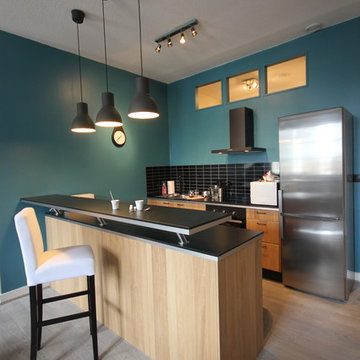
DOREA deco
Design ideas for a small modern galley eat-in kitchen in Bordeaux with a double-bowl sink, beaded inset cabinets, light wood cabinets, laminate benchtops, black splashback, glass sheet splashback, black appliances, laminate floors, no island, grey floor and black benchtop.
Design ideas for a small modern galley eat-in kitchen in Bordeaux with a double-bowl sink, beaded inset cabinets, light wood cabinets, laminate benchtops, black splashback, glass sheet splashback, black appliances, laminate floors, no island, grey floor and black benchtop.
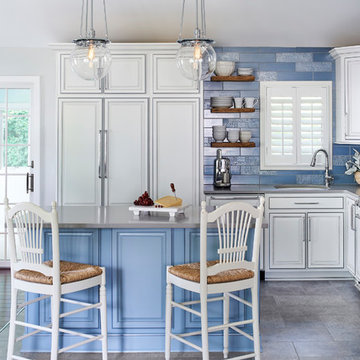
Two-tone raised panel kitchen. White with a blue/grey edge glazing on the perimeter cabinetry and a wedgewood blue on the center island.
Photography: Vic Wahby Photography
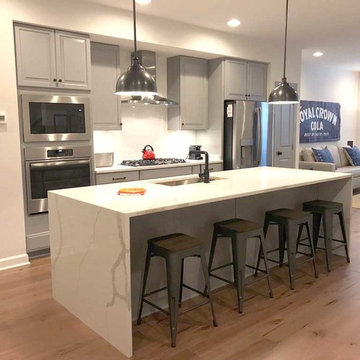
Sky Marble & Granite, INC
Inspiration for a small contemporary single-wall eat-in kitchen in DC Metro with an undermount sink, white splashback, stainless steel appliances, laminate floors, with island, brown floor and white benchtop.
Inspiration for a small contemporary single-wall eat-in kitchen in DC Metro with an undermount sink, white splashback, stainless steel appliances, laminate floors, with island, brown floor and white benchtop.
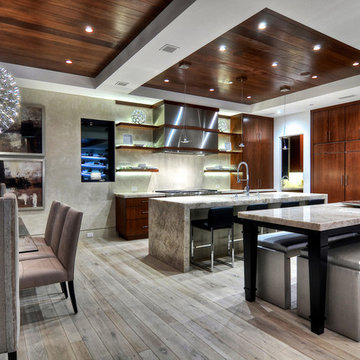
Design ideas for a contemporary eat-in kitchen in Orange County with flat-panel cabinets, dark wood cabinets, panelled appliances and laminate floors.
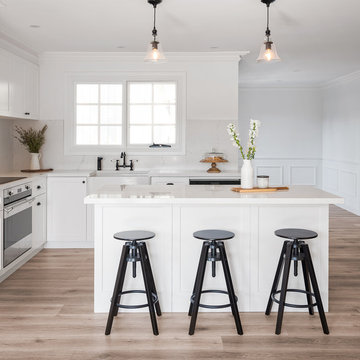
A wonderful farmhouse style kitchen by Balnei & Colina. The kitchen layout was changed and we maximised the available space by adding butlers pantry to the rear, concealed behind a shaker style bi-fold. A large central island provides additional work space and a place for the family to gather for casual meals. The shaker style cabinetry was continued through the butlers pantry and laundry for a cohesive look. Photography: Urban Angles
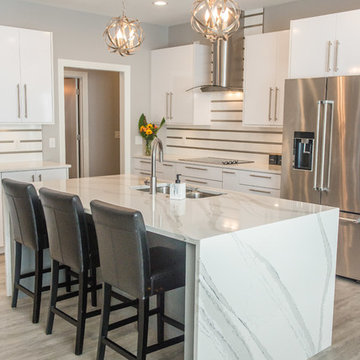
Stunning waterfall quartz top by Cambria flows perfectly with this contemporary kitchen in white.
Mandi B Photography
Design ideas for a large modern l-shaped eat-in kitchen in Other with an undermount sink, flat-panel cabinets, white cabinets, quartz benchtops, subway tile splashback, stainless steel appliances, laminate floors, with island, grey floor and white benchtop.
Design ideas for a large modern l-shaped eat-in kitchen in Other with an undermount sink, flat-panel cabinets, white cabinets, quartz benchtops, subway tile splashback, stainless steel appliances, laminate floors, with island, grey floor and white benchtop.
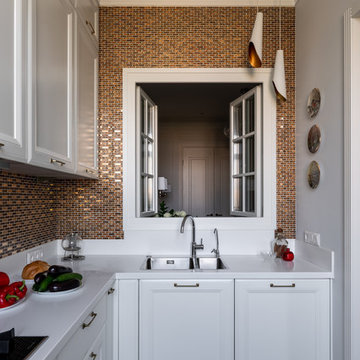
фотограф: Василий Буланов
Inspiration for a mid-sized transitional l-shaped separate kitchen in Moscow with an undermount sink, raised-panel cabinets, white cabinets, solid surface benchtops, yellow splashback, mosaic tile splashback, stainless steel appliances, laminate floors, beige floor and white benchtop.
Inspiration for a mid-sized transitional l-shaped separate kitchen in Moscow with an undermount sink, raised-panel cabinets, white cabinets, solid surface benchtops, yellow splashback, mosaic tile splashback, stainless steel appliances, laminate floors, beige floor and white benchtop.
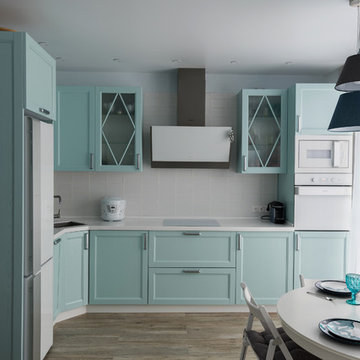
Антон Соколов
Inspiration for a mid-sized transitional l-shaped separate kitchen in Moscow with an integrated sink, recessed-panel cabinets, turquoise cabinets, solid surface benchtops, white splashback, subway tile splashback, white appliances, laminate floors, no island, brown floor and white benchtop.
Inspiration for a mid-sized transitional l-shaped separate kitchen in Moscow with an integrated sink, recessed-panel cabinets, turquoise cabinets, solid surface benchtops, white splashback, subway tile splashback, white appliances, laminate floors, no island, brown floor and white benchtop.
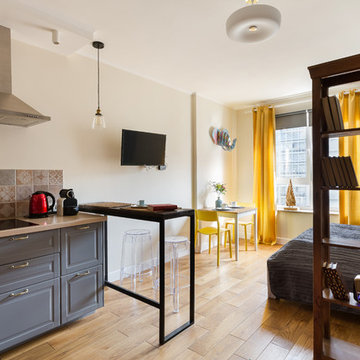
фотографы: Екатерина Титенко, Анна Чернышова, дизайнер: Алла Сеничева
Design ideas for a small eclectic l-shaped open plan kitchen in Saint Petersburg with a drop-in sink, raised-panel cabinets, grey cabinets, solid surface benchtops, beige splashback, ceramic splashback, coloured appliances, laminate floors, with island and beige benchtop.
Design ideas for a small eclectic l-shaped open plan kitchen in Saint Petersburg with a drop-in sink, raised-panel cabinets, grey cabinets, solid surface benchtops, beige splashback, ceramic splashback, coloured appliances, laminate floors, with island and beige benchtop.
Kitchen with Laminate Floors Design Ideas
1