Kitchen with Laminate Floors Design Ideas
Refine by:
Budget
Sort by:Popular Today
1 - 20 of 2,829 photos
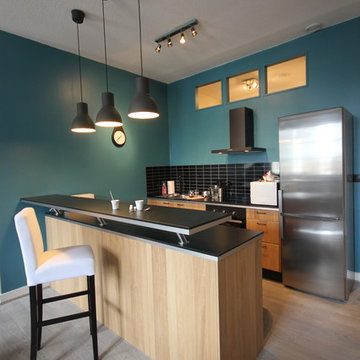
DOREA deco
Design ideas for a small modern galley eat-in kitchen in Bordeaux with a double-bowl sink, beaded inset cabinets, light wood cabinets, laminate benchtops, black splashback, glass sheet splashback, black appliances, laminate floors, no island, grey floor and black benchtop.
Design ideas for a small modern galley eat-in kitchen in Bordeaux with a double-bowl sink, beaded inset cabinets, light wood cabinets, laminate benchtops, black splashback, glass sheet splashback, black appliances, laminate floors, no island, grey floor and black benchtop.
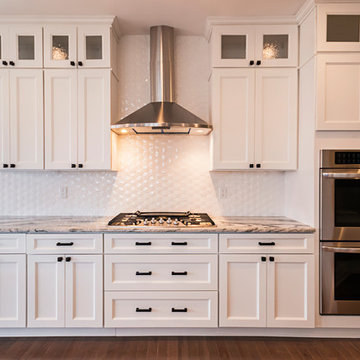
This custom craftsman home located in Flemington, NJ was created for our client who wanted to find the perfect balance of accommodating the needs of their family, while being conscientious of not compromising on quality.
The heart of the home was designed around an open living space and functional kitchen that would accommodate entertaining, as well as every day life. Our team worked closely with the client to choose a a home design and floor plan that was functional and of the highest quality.
Craftsman-style kitchen lighting is about function, but its strong geometric lines also add visual flair. Shaker style cabinetry also provides this kitchen with functionality and simple lines without any detailed carvings or ornamentation.
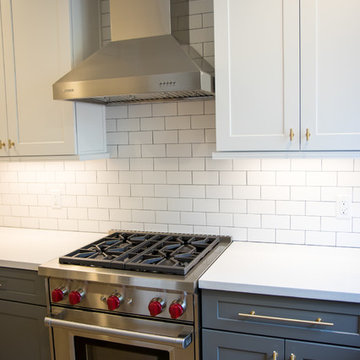
Contemporary Kitchen Design/Build by Coram Design Center
Los Angeles, CA
Inspiration for a mid-sized contemporary u-shaped eat-in kitchen in Los Angeles with a farmhouse sink, shaker cabinets, grey cabinets, quartz benchtops, white splashback, subway tile splashback, stainless steel appliances, laminate floors, no island and brown floor.
Inspiration for a mid-sized contemporary u-shaped eat-in kitchen in Los Angeles with a farmhouse sink, shaker cabinets, grey cabinets, quartz benchtops, white splashback, subway tile splashback, stainless steel appliances, laminate floors, no island and brown floor.
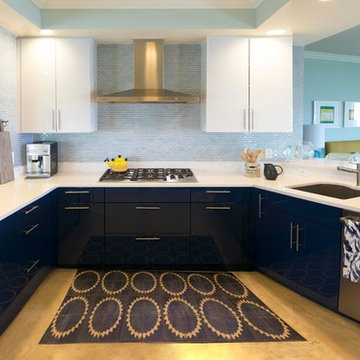
Miralis cabinets in white milk shake acrylic with a custom color high gloss lacquer
Countertops Pompeii quartz white lightning with Blanco diamond metallic grey sink and Blanco satin nickel faucet and soap dispenser. Ann Sacks backsplash tile
Sub-zero refrigerator
Wolf ovens and hood vent
Bosch dishwasher
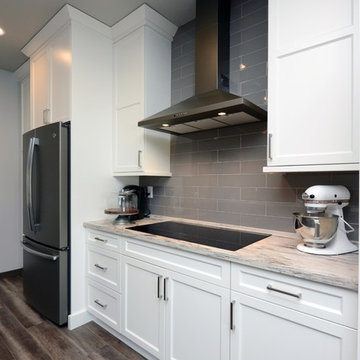
Robb Siverson Photography
Small country eat-in kitchen in Other with an undermount sink, shaker cabinets, white cabinets, solid surface benchtops, grey splashback, ceramic splashback, stainless steel appliances, laminate floors, with island, brown floor and beige benchtop.
Small country eat-in kitchen in Other with an undermount sink, shaker cabinets, white cabinets, solid surface benchtops, grey splashback, ceramic splashback, stainless steel appliances, laminate floors, with island, brown floor and beige benchtop.
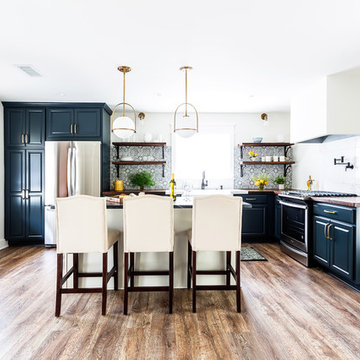
We completely renovated this space for an episode of HGTV House Hunters Renovation. The kitchen was originally a galley kitchen. We removed a wall between the DR and the kitchen to open up the space. We used a combination of countertops in this kitchen. To give a buffer to the wood counters, we used slabs of marble each side of the sink. This adds interest visually and helps to keep the water away from the wood counters. We used blue and cream for the cabinetry which is a lovely, soft mix and wood shelving to match the wood counter tops. To complete the eclectic finishes we mixed gold light fixtures and cabinet hardware with black plumbing fixtures and shelf brackets.
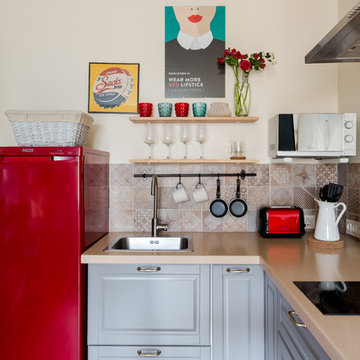
фотографы: Екатерина Титенко, Анна Чернышова, дизайнер: Алла Сеничева
Design ideas for a small eclectic l-shaped kitchen in Saint Petersburg with a drop-in sink, raised-panel cabinets, grey cabinets, solid surface benchtops, ceramic splashback, coloured appliances, laminate floors, beige benchtop and multi-coloured splashback.
Design ideas for a small eclectic l-shaped kitchen in Saint Petersburg with a drop-in sink, raised-panel cabinets, grey cabinets, solid surface benchtops, ceramic splashback, coloured appliances, laminate floors, beige benchtop and multi-coloured splashback.
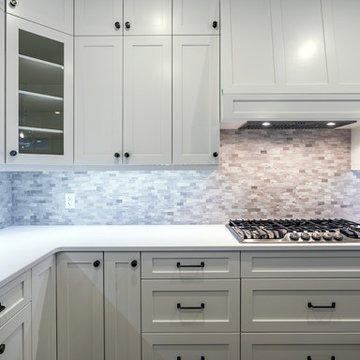
Gorgeous expansive custom kitchen with under cabinet, recessed, and pendant lighting, large island with built in open storage, stainless steel appliances, and crisp white cabinetry. Photos by Brice Ferre
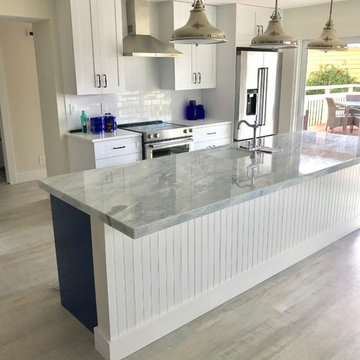
Shaker Style Contemporary Kitchen Remodel in Jupiter. The island was finished in a blue color.
Mid-sized beach style galley eat-in kitchen in Miami with a drop-in sink, shaker cabinets, white cabinets, quartz benchtops, white splashback, ceramic splashback, stainless steel appliances, laminate floors, with island and grey floor.
Mid-sized beach style galley eat-in kitchen in Miami with a drop-in sink, shaker cabinets, white cabinets, quartz benchtops, white splashback, ceramic splashback, stainless steel appliances, laminate floors, with island and grey floor.
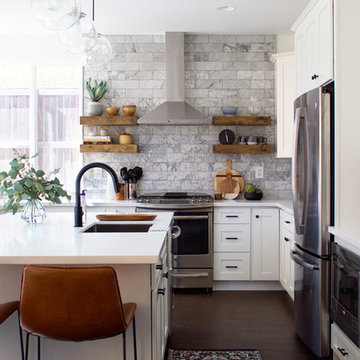
Sundling Studio
Photo of a country l-shaped eat-in kitchen in Los Angeles with an undermount sink, shaker cabinets, white cabinets, quartz benchtops, grey splashback, marble splashback, stainless steel appliances, laminate floors, with island and brown floor.
Photo of a country l-shaped eat-in kitchen in Los Angeles with an undermount sink, shaker cabinets, white cabinets, quartz benchtops, grey splashback, marble splashback, stainless steel appliances, laminate floors, with island and brown floor.
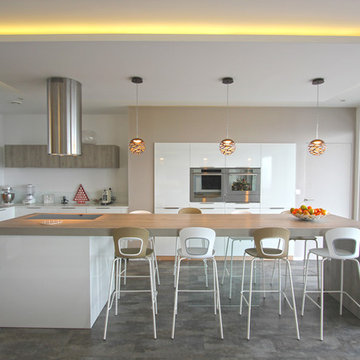
Dans cet appartement très lumineux et tourné vers la ville, l'enjeu était de créer des espaces distincts sans perdre cette luminosité. Grâce à du mobilier sur mesure, nous sommes parvenus à créer des espaces communs différents.
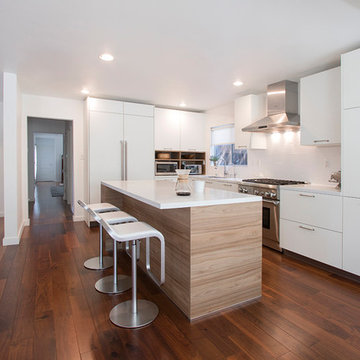
Jinny Kim
Mid-sized contemporary l-shaped eat-in kitchen in Los Angeles with a drop-in sink, flat-panel cabinets, medium wood cabinets, quartzite benchtops, white splashback, porcelain splashback, stainless steel appliances, laminate floors, with island, brown floor and white benchtop.
Mid-sized contemporary l-shaped eat-in kitchen in Los Angeles with a drop-in sink, flat-panel cabinets, medium wood cabinets, quartzite benchtops, white splashback, porcelain splashback, stainless steel appliances, laminate floors, with island, brown floor and white benchtop.
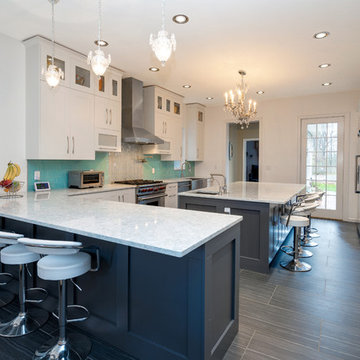
Design ideas for a large transitional u-shaped eat-in kitchen in Philadelphia with a farmhouse sink, shaker cabinets, white cabinets, marble benchtops, blue splashback, glass tile splashback, stainless steel appliances, laminate floors, multiple islands and grey floor.
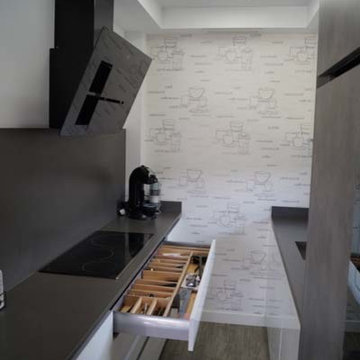
Design ideas for a small contemporary galley open plan kitchen in Madrid with an undermount sink, flat-panel cabinets, beige cabinets, quartz benchtops, brown splashback, limestone splashback, panelled appliances, laminate floors, no island and brown floor.
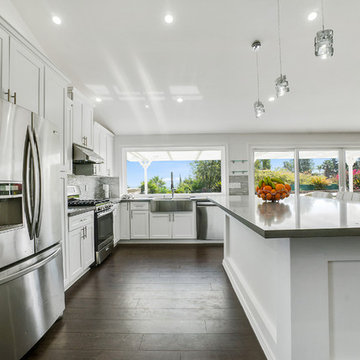
Kitchen remodeling part of a complete home remodel - all walls in living room and old kitchen removed, ceiling raised for an open concept design, kitchen includes white shaker cabinet with gray quartz counter tops and glass tile backsplash, all stock items which was making the work expedited and kept the client on budget.
also featuring large windows and doors To maximize backyard view.
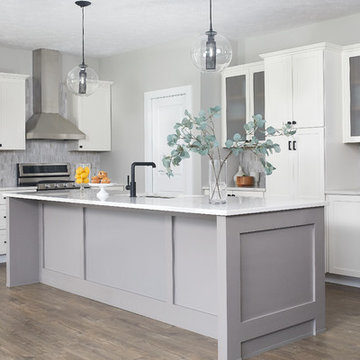
Design ideas for a mid-sized transitional kitchen with an undermount sink, shaker cabinets, white cabinets, quartz benchtops, grey splashback, stainless steel appliances, laminate floors, with island, brown floor and grey benchtop.
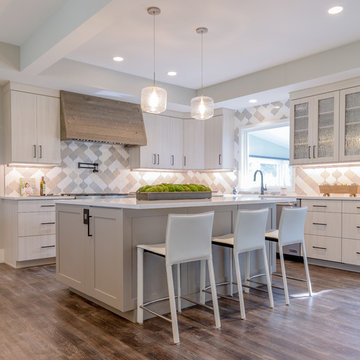
This ranch was a complete renovation! We took it down to the studs and redesigned the space for this young family. We opened up the main floor to create a large kitchen with two islands and seating for a crowd and a dining nook that looks out on the beautiful front yard. We created two seating areas, one for TV viewing and one for relaxing in front of the bar area. We added a new mudroom with lots of closed storage cabinets, a pantry with a sliding barn door and a powder room for guests. We raised the ceilings by a foot and added beams for definition of the spaces. We gave the whole home a unified feel using lots of white and grey throughout with pops of orange to keep it fun.
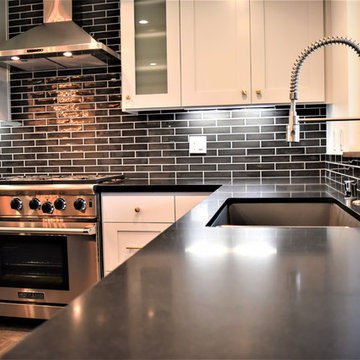
Adding some fun to the kitchen while keeping it elegant we chose classic materials and used them in a bold way. The cabinet doors are all a magnum shaker with brushed brass hardware. We chose a light grey for the exterior cabinets and a deep blue grey for the island. The hand made 2x8 black subway tiles add to the drama of the kitchen. Appliances include a 36" commercial style American Range stove, chimney style hood and Liebherr Refridgerator. The owner, being a baker, has a full bakers pantry with additional double ovens, full size sink and full size refrigerator. The island counter top is Carerra Marble with Absolute Black Honed Granite on the outer cabinets. Other features include a composite granite sink with a commercial style faucet, built in wine storage, slide out spice rack and frosted glass cabinets.
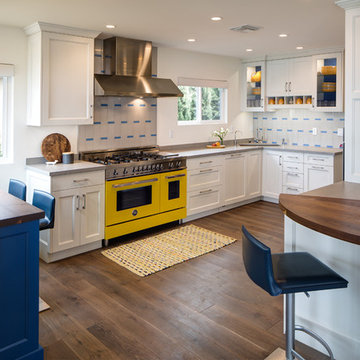
The yellow Bertazzoni range was the focal point of the kitchen, but we accentuated it with soft white and royal blue cabinets, rich walnut wood counters combined with Dekton. The result was a welcoming and fresh space.
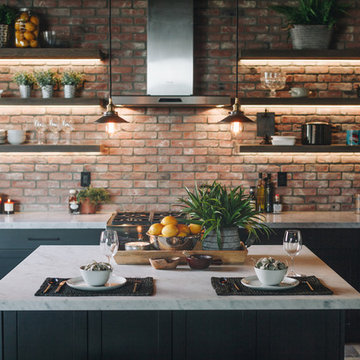
Large industrial u-shaped eat-in kitchen in Los Angeles with a farmhouse sink, shaker cabinets, black cabinets, red splashback, brick splashback, stainless steel appliances, laminate floors, with island, brown floor and white benchtop.
Kitchen with Laminate Floors Design Ideas
1