Kitchen with Light Wood Cabinets Design Ideas
Refine by:
Budget
Sort by:Popular Today
1 - 20 of 34 photos
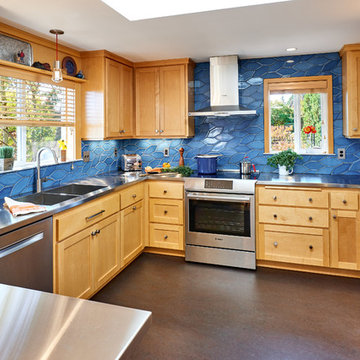
The kitchen is a mix of existing and new cabinets that were made to match. Marmoleum (a natural sheet linoleum) flooring sets the kitchen apart in the home’s open plan. It is also low maintenance and resilient underfoot. Custom stainless steel countertops match the appliances, are low maintenance and are, uhm, stainless!
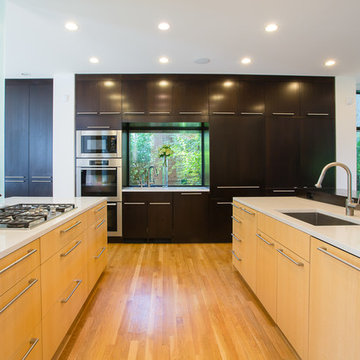
Photos By Shawn Lortie Photography
This is an example of a mid-sized contemporary u-shaped open plan kitchen in DC Metro with flat-panel cabinets, light wood cabinets, stainless steel appliances, an undermount sink, solid surface benchtops, light hardwood floors, multiple islands, beige floor and white benchtop.
This is an example of a mid-sized contemporary u-shaped open plan kitchen in DC Metro with flat-panel cabinets, light wood cabinets, stainless steel appliances, an undermount sink, solid surface benchtops, light hardwood floors, multiple islands, beige floor and white benchtop.
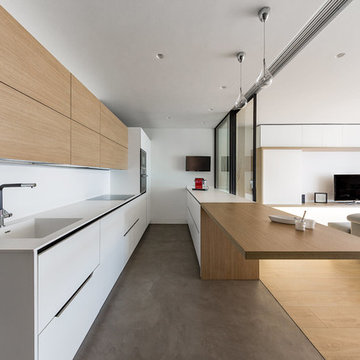
This is an example of a large contemporary open plan kitchen in Madrid with an integrated sink, flat-panel cabinets, light wood cabinets, white splashback, black appliances and a peninsula.
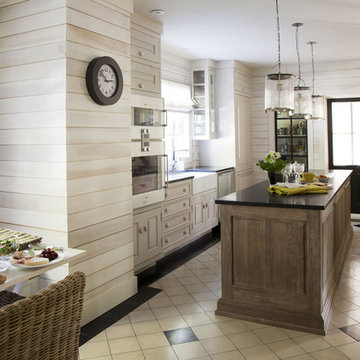
The old fashioned charm of this kitchen blends well with its modern and high-tech appliances.
Inspiration for a contemporary eat-in kitchen in Montreal with a farmhouse sink, raised-panel cabinets, light wood cabinets and panelled appliances.
Inspiration for a contemporary eat-in kitchen in Montreal with a farmhouse sink, raised-panel cabinets, light wood cabinets and panelled appliances.
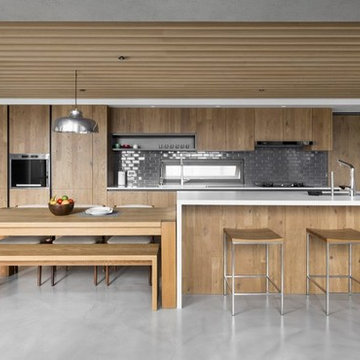
Cuando el elemento madera toma protagonismo en esta cocina.
Resalta el blanco puro de la encimera de la isla donde se encuentra la zona de agua y una zona barra para dos taburetes.
La mesa de 6 personas a diferente nivel que la isla con una zona de banqueta para 3 personas y la otra de 3 sillas.
La zona cocción se dispone en línea junto con el horno y el frigorífico completamente integrado.
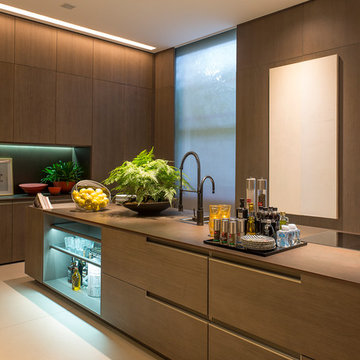
Ornare 1 - Dekton Keranium
Inspiration for a large modern single-wall open plan kitchen in Other with flat-panel cabinets, light wood cabinets, with island and beige floor.
Inspiration for a large modern single-wall open plan kitchen in Other with flat-panel cabinets, light wood cabinets, with island and beige floor.
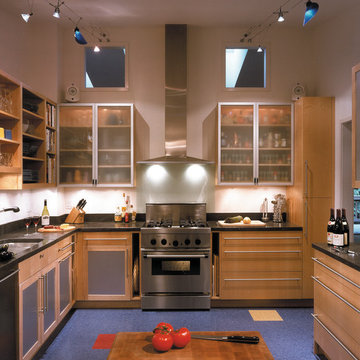
WELL-EQUIPPED. A vaulted ceiling and cutouts in the wall between the kitchen and family room make the kitchen feel lighter and brighter. Slots flanking the stove create handy storage for pizza stones and cookie sheets. Pots and pans are stowed in deep, view at-a-glance drawers. And the long stainless steel drawer handles double as drying racks for fresh pasta.
Photography by Maxwell MacKenzie
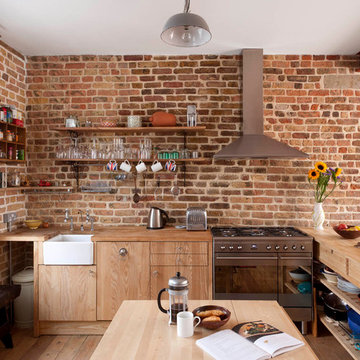
Photo by Adam Luszniak
Photo of a contemporary kitchen in London with wood benchtops, a farmhouse sink, flat-panel cabinets and light wood cabinets.
Photo of a contemporary kitchen in London with wood benchtops, a farmhouse sink, flat-panel cabinets and light wood cabinets.
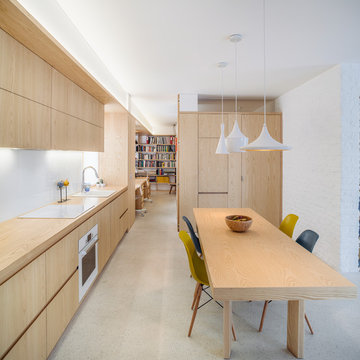
Imagen Subliminal
Photo of a mid-sized scandinavian single-wall eat-in kitchen in Madrid with an undermount sink, flat-panel cabinets, light wood cabinets, wood benchtops, white splashback, glass sheet splashback, white appliances and no island.
Photo of a mid-sized scandinavian single-wall eat-in kitchen in Madrid with an undermount sink, flat-panel cabinets, light wood cabinets, wood benchtops, white splashback, glass sheet splashback, white appliances and no island.
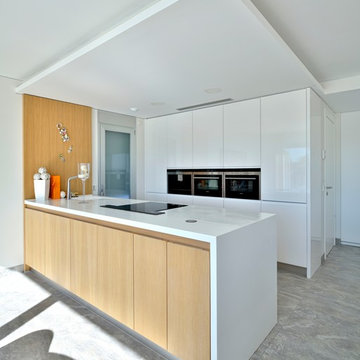
Inspiration for a mid-sized contemporary single-wall open plan kitchen in Alicante-Costa Blanca with a single-bowl sink, flat-panel cabinets, light wood cabinets, stainless steel appliances and a peninsula.
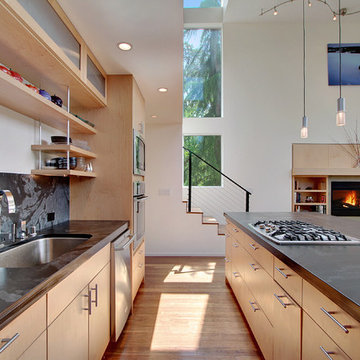
Inspiration for a modern open plan kitchen in Seattle with a single-bowl sink, open cabinets, light wood cabinets, black splashback, stone slab splashback and stainless steel appliances.
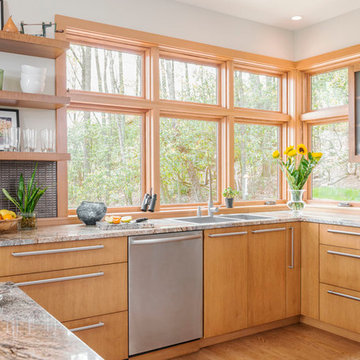
This is an example of a contemporary kitchen in Other with flat-panel cabinets, light wood cabinets, grey splashback, stainless steel appliances and a double-bowl sink.
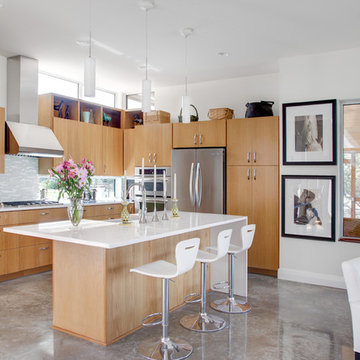
Photo by Kailey J. Flynn Photography
Photo of a contemporary u-shaped open plan kitchen in Austin with flat-panel cabinets, grey splashback, stainless steel appliances, light wood cabinets, concrete floors and grey floor.
Photo of a contemporary u-shaped open plan kitchen in Austin with flat-panel cabinets, grey splashback, stainless steel appliances, light wood cabinets, concrete floors and grey floor.
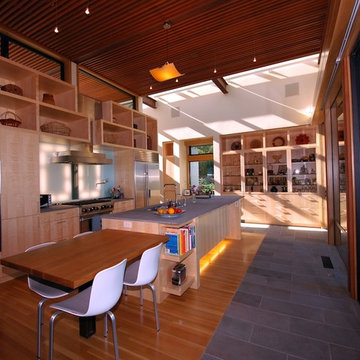
Inspiration for a contemporary single-wall open plan kitchen in San Francisco with flat-panel cabinets, light wood cabinets and stainless steel appliances.
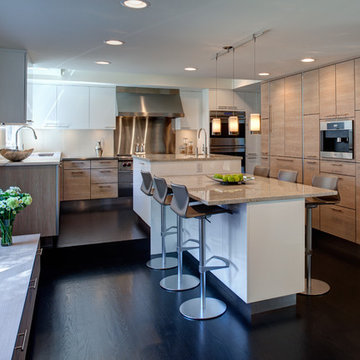
This is an example of a contemporary l-shaped kitchen in Chicago with flat-panel cabinets and light wood cabinets.
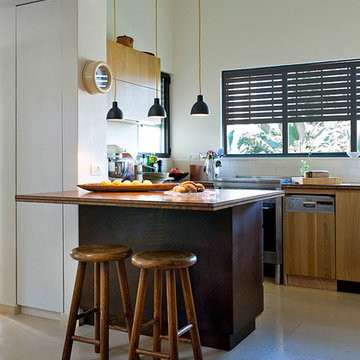
This is an example of an eclectic kitchen in Tel Aviv with flat-panel cabinets, light wood cabinets, subway tile splashback and stainless steel appliances.
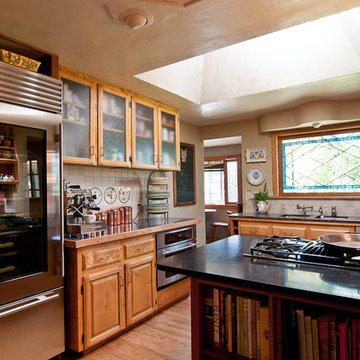
Louise Lakier Photography © 2012 Houzz
Design ideas for a traditional kitchen in Portland with glass-front cabinets, light wood cabinets, beige splashback and stainless steel appliances.
Design ideas for a traditional kitchen in Portland with glass-front cabinets, light wood cabinets, beige splashback and stainless steel appliances.
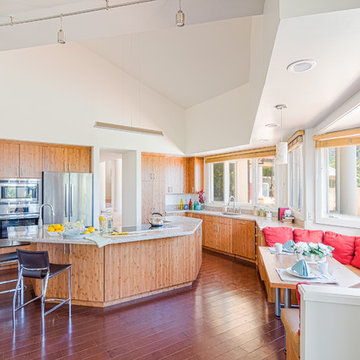
This tropical kitchen takes advantage of good views and an open floor plan for frequent hosting of guests. The octagonal shaped island allows the homeowner to simultaneously cook and entertain in a teppanyaki style atmosphere. Guests are given a front-row seat to the action. A built-in, bamboo storage bench with matching table provides additional seating and a comfortable breakfast nook in the mornings.
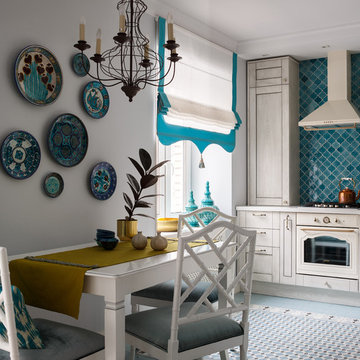
Михаил Лоскутов
Mid-sized transitional l-shaped open plan kitchen in Moscow with light wood cabinets, solid surface benchtops, blue splashback, ceramic splashback, white appliances, ceramic floors, no island, turquoise floor and shaker cabinets.
Mid-sized transitional l-shaped open plan kitchen in Moscow with light wood cabinets, solid surface benchtops, blue splashback, ceramic splashback, white appliances, ceramic floors, no island, turquoise floor and shaker cabinets.
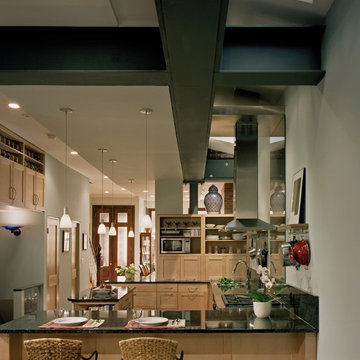
Expansion of existing footprint into rear alley by insertion of exposed steel beams and girders to create a thirty foot opening in existing three-story brick wall. New kitchen and powder room finishes and fixtures, bamboo floors, stone countertops, and back-painted glass backsplash.
Photograph by Barry Halkin
Kitchen with Light Wood Cabinets Design Ideas
1