Kitchen with Limestone Floors Design Ideas
Refine by:
Budget
Sort by:Popular Today
1 - 20 of 1,700 photos
Item 1 of 3
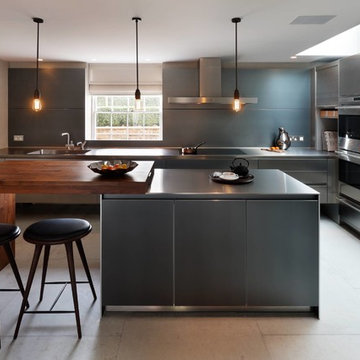
Alexander James
Mid-sized contemporary l-shaped eat-in kitchen in London with an integrated sink, flat-panel cabinets, stainless steel cabinets, stainless steel benchtops, metallic splashback, stainless steel appliances, limestone floors and with island.
Mid-sized contemporary l-shaped eat-in kitchen in London with an integrated sink, flat-panel cabinets, stainless steel cabinets, stainless steel benchtops, metallic splashback, stainless steel appliances, limestone floors and with island.
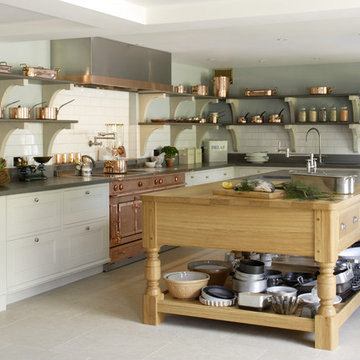
This bespoke professional cook's kitchen features a custom copper and stainless steel La Cornue range cooker and extraction canopy, built to match the client's copper pans. Italian Black Basalt stone shelving lines the walls resting on Acero stone brackets, a detail repeated on bench seats in front of the windows between glazed crockery cabinets. The table was made in solid English oak with turned legs. The project’s special details include inset LED strip lighting rebated into the underside of the stone shelves, wired invisibly through the stone brackets. Read our article about The Regency Cook's Kitchen.
Primary materials: Hand painted Sapele; Italian Black Basalt; Acero limestone; English oak; Lefroy Brooks white brick tiles; antique brass, nickel and pewter ironmongery.
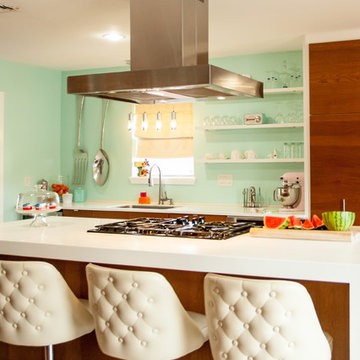
The 1960's atomic ranch-style home's new kitchen features and large kitchen island, dual pull-out pantries on either side of a 48" built-in refrigerator, separate wine refrigerator, built-in coffee maker and no wall cabinets.
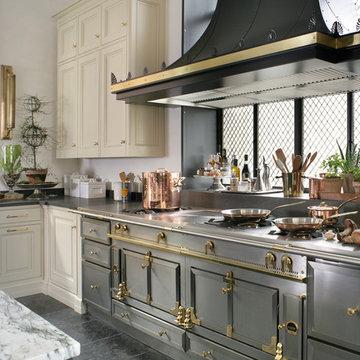
Beaux arts architecture of Blairsden was inspiration for kitchen. Homeowner wanted clean airy look while repurposing cold commercial cooking space to an aesthetically pleasing functional kitchen for family and friends or for a catering staff during larger gatherings.
Aside from the hand made LaCornue range, no appliances were to be be in the kitchen so as not to interfere with the aesthetic. Instead, the appliances were moved to an adjacent space and celebrated as their own aesthetic with complimentary stainless steel cabinetry and tiled walls.
The color pallet of the kitchen was intentionally subtle with tones of beige white and grey. Light was reintroduced into the space by rebuilding the east and north windows.
Traffic pattern was improved by moving range from south wall to north wall. Custom stainless structural window, with stainless steel screen and natural brass harlequin grill encapsulated in insulated frosted glass, was engineered to support hood and creates a stunning backdrop for the already gorgeous range.
All hardware in kitchen is unlacquered natural brass intentionally selected so as to develop its own patina as it oxides over time to give a true historic quality.
Other interesting point about kitchen:
All cabinetry doors 5/4"
All cabinetry interiors natural walnut
All cabinetry interiors on sensors and light up with LED lights that are routed into frames of cabinetry
Magnetic cutlery dividers in drawers enable user to reposition easily
Venician plaster walls
Lava stone countertops on perimeter
Marble countertop island
2 level cutting boards and strainers in sink by galley workstation
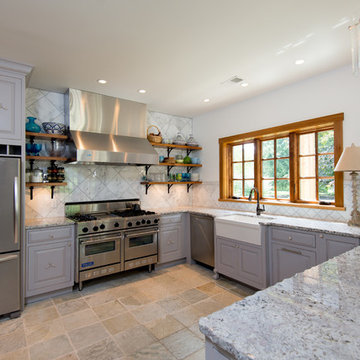
Inspiration for a large transitional u-shaped separate kitchen in Cincinnati with a farmhouse sink, raised-panel cabinets, stainless steel appliances, granite benchtops, white splashback, marble splashback, limestone floors, a peninsula, beige floor, grey cabinets and multi-coloured benchtop.
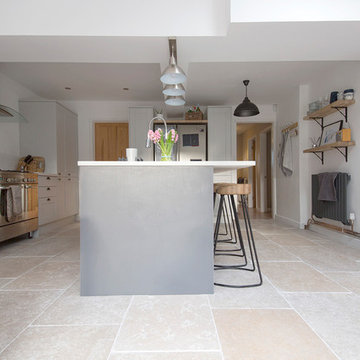
Our Dijon tumbled limestone tiles in a beautifully stylish open kitchen/living area.
Inspiration for a mid-sized contemporary kitchen in Other with limestone floors.
Inspiration for a mid-sized contemporary kitchen in Other with limestone floors.
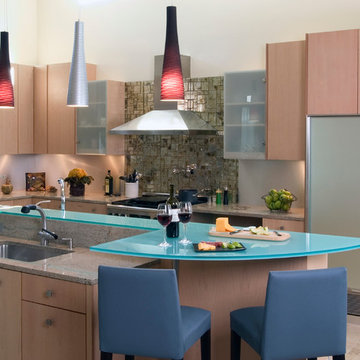
This light wood contemporary kitchen features opaque glass cabinet doors, flat panel cabinetry, and a glass topped semi-circular island. Photo by Linda Oyama Bryan. Cabinetry by Wood-Mode/Brookhaven.
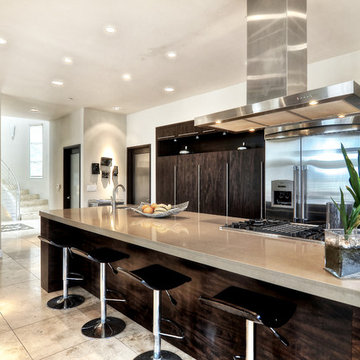
Design ideas for a large modern galley separate kitchen in Orange County with an undermount sink, flat-panel cabinets, dark wood cabinets, quartzite benchtops, stainless steel appliances, limestone floors, beige floor and with island.
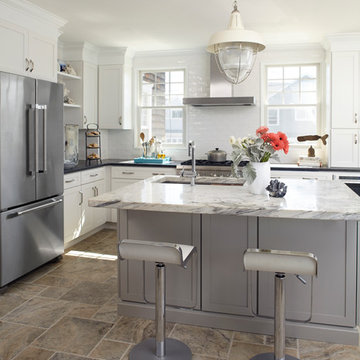
Design: Jules Duffy Design; This kitchen was gutted to the studs and renovated TWICE after 2 burst pipe events! It's finally complete! With windows and doors on 3 sides, the kitchen is flooded with amazing light and beautiful breezes. The finishes were selected from a driftwood palate as a nod to the beach one block away, The limestone floor (beyond practical) dares all to find the sand traveling in on kids' feet. Tons of storage and seating make this kitchen a hub for entertaining. Photography: Laura Moss
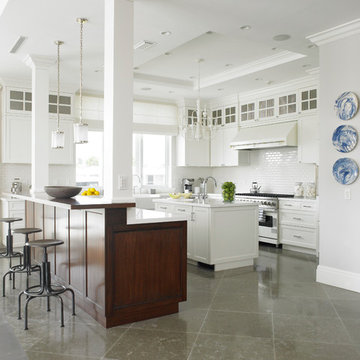
A wood-paneled island with a dark finish lends gravitas to the all white kitchen. A display of blue and white plates on the wall adds a pop of coastal color.
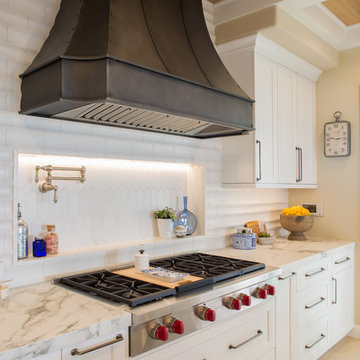
Our client desired a bespoke farmhouse kitchen and sought unique items to create this one of a kind farmhouse kitchen their family. We transformed this kitchen by changing the orientation, removed walls and opened up the exterior with a 3 panel stacking door.
The oversized pendants are the subtle frame work for an artfully made metal hood cover. The statement hood which I discovered on one of my trips inspired the design and added flare and style to this home.
Nothing is as it seems, the white cabinetry looks like shaker until you look closer it is beveled for a sophisticated finish upscale finish.
The backsplash looks like subway until you look closer it is actually 3d concave tile that simply looks like it was formed around a wine bottle.
We added the coffered ceiling and wood flooring to create this warm enhanced featured of the space. The custom cabinetry then was made to match the oak wood on the ceiling. The pedestal legs on the island enhance the characterizes for the cerused oak cabinetry.
Fabulous clients make fabulous projects.
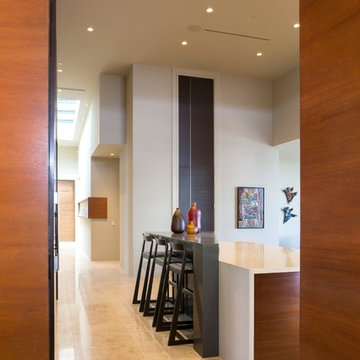
Anita Lang - IMI Design - Scottsdale, AZ
This is an example of a large modern u-shaped eat-in kitchen in Phoenix with a drop-in sink, flat-panel cabinets, medium wood cabinets, onyx benchtops, beige splashback, ceramic splashback, panelled appliances, limestone floors, with island and beige floor.
This is an example of a large modern u-shaped eat-in kitchen in Phoenix with a drop-in sink, flat-panel cabinets, medium wood cabinets, onyx benchtops, beige splashback, ceramic splashback, panelled appliances, limestone floors, with island and beige floor.
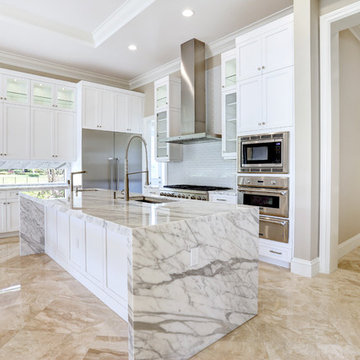
Design ideas for a large modern l-shaped open plan kitchen in Miami with an undermount sink, shaker cabinets, white cabinets, marble benchtops, stainless steel appliances, limestone floors, with island and beige floor.
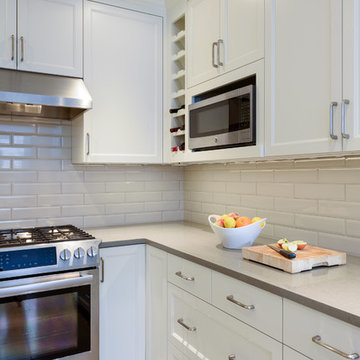
Design ideas for a small transitional u-shaped separate kitchen in Seattle with an undermount sink, recessed-panel cabinets, white cabinets, quartz benchtops, grey splashback, ceramic splashback, stainless steel appliances, limestone floors, no island, grey floor and grey benchtop.
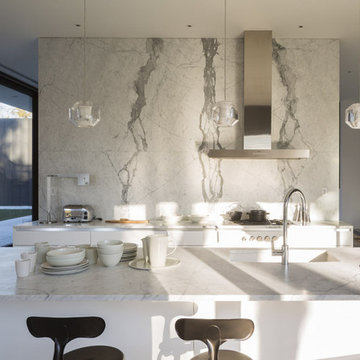
Photos by Rafael Gamo
Large modern l-shaped eat-in kitchen in New York with limestone floors, with island, an undermount sink, flat-panel cabinets, white cabinets, marble benchtops, white splashback, stone slab splashback, panelled appliances and beige floor.
Large modern l-shaped eat-in kitchen in New York with limestone floors, with island, an undermount sink, flat-panel cabinets, white cabinets, marble benchtops, white splashback, stone slab splashback, panelled appliances and beige floor.
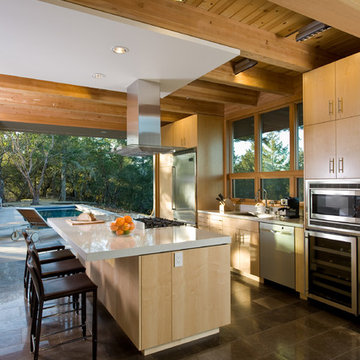
Russell Abraham
This is an example of a mid-sized modern galley kitchen in San Francisco with stainless steel appliances, an undermount sink, flat-panel cabinets, light wood cabinets, with island and limestone floors.
This is an example of a mid-sized modern galley kitchen in San Francisco with stainless steel appliances, an undermount sink, flat-panel cabinets, light wood cabinets, with island and limestone floors.
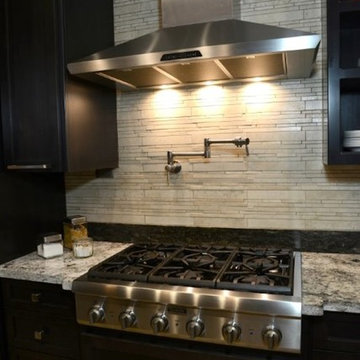
Mid-sized contemporary l-shaped eat-in kitchen in Other with an undermount sink, shaker cabinets, granite benchtops, beige splashback, stone tile splashback, stainless steel appliances, with island, beige floor, dark wood cabinets and limestone floors.
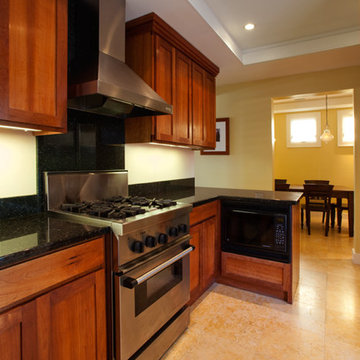
Kitchen refurbishment
Photo by Henry Cabala
Small transitional u-shaped eat-in kitchen in Los Angeles with an undermount sink, shaker cabinets, medium wood cabinets, granite benchtops, green splashback, stone slab splashback, stainless steel appliances, limestone floors, with island, multi-coloured floor and green benchtop.
Small transitional u-shaped eat-in kitchen in Los Angeles with an undermount sink, shaker cabinets, medium wood cabinets, granite benchtops, green splashback, stone slab splashback, stainless steel appliances, limestone floors, with island, multi-coloured floor and green benchtop.
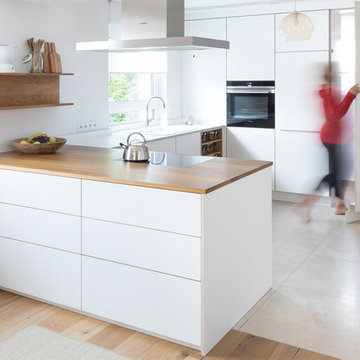
Der Durchgang zur Speisekammer ist perfekt in die Küchenfront integriert und fällt dadurch kaum auf.
Design ideas for a mid-sized contemporary u-shaped open plan kitchen in Stuttgart with a drop-in sink, flat-panel cabinets, white cabinets, wood benchtops, white splashback, black appliances, limestone floors, beige floor, brown benchtop and a peninsula.
Design ideas for a mid-sized contemporary u-shaped open plan kitchen in Stuttgart with a drop-in sink, flat-panel cabinets, white cabinets, wood benchtops, white splashback, black appliances, limestone floors, beige floor, brown benchtop and a peninsula.
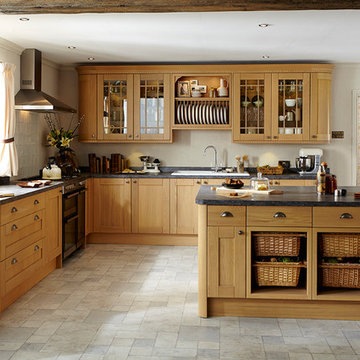
A solid timber light oak Shaker frame door. Enhance the traditional look of this kitchen by combining extra tall beaded glass wall units with wicker baskets. For a more decorative finish, use corbels and castellated cornice and pelmet.
Kitchen with Limestone Floors Design Ideas
1