Kitchen with Medium Wood Cabinets and Black Floor Design Ideas
Refine by:
Budget
Sort by:Popular Today
1 - 20 of 605 photos
Item 1 of 3

Photo of a midcentury single-wall eat-in kitchen in Kansas City with an undermount sink, flat-panel cabinets, medium wood cabinets, quartz benchtops, multi-coloured splashback, granite splashback, panelled appliances, slate floors, with island, black floor, white benchtop and vaulted.

Large contemporary single-wall open plan kitchen in Paris with an undermount sink, flat-panel cabinets, medium wood cabinets, quartz benchtops, beige splashback, engineered quartz splashback, black appliances, ceramic floors, with island, black floor and beige benchtop.

Photo of a mid-sized contemporary u-shaped separate kitchen in Portland with an undermount sink, flat-panel cabinets, medium wood cabinets, granite benchtops, blue splashback, ceramic splashback, stainless steel appliances, porcelain floors, no island, black floor and black benchtop.
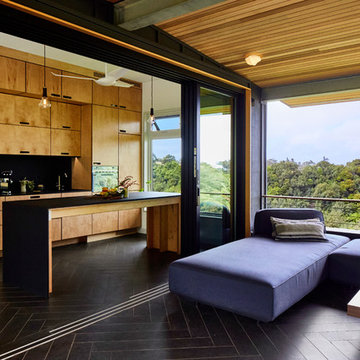
This is an example of a contemporary galley kitchen in Minneapolis with flat-panel cabinets, medium wood cabinets, black splashback, with island, black floor and black benchtop.
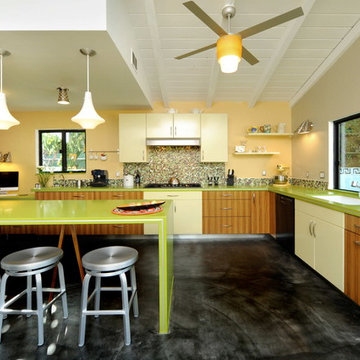
Based on a mid century modern concept
Inspiration for a mid-sized contemporary l-shaped eat-in kitchen in Los Angeles with an undermount sink, flat-panel cabinets, medium wood cabinets, quartz benchtops, multi-coloured splashback, mosaic tile splashback, stainless steel appliances, concrete floors, a peninsula, black floor and green benchtop.
Inspiration for a mid-sized contemporary l-shaped eat-in kitchen in Los Angeles with an undermount sink, flat-panel cabinets, medium wood cabinets, quartz benchtops, multi-coloured splashback, mosaic tile splashback, stainless steel appliances, concrete floors, a peninsula, black floor and green benchtop.
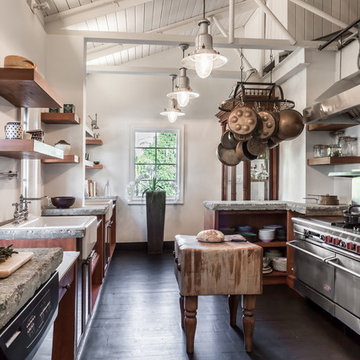
Large country galley separate kitchen in Miami with metallic splashback, dark hardwood floors, a farmhouse sink, open cabinets, medium wood cabinets, concrete benchtops, metal splashback, stainless steel appliances, with island and black floor.
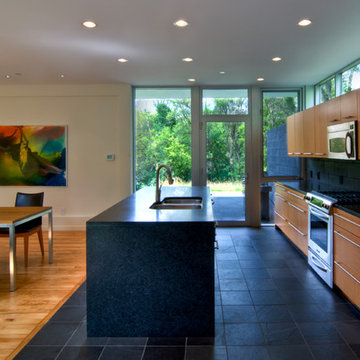
Ryan Siemers
Design ideas for a modern galley eat-in kitchen in Minneapolis with a double-bowl sink, flat-panel cabinets, medium wood cabinets, black splashback, panelled appliances and black floor.
Design ideas for a modern galley eat-in kitchen in Minneapolis with a double-bowl sink, flat-panel cabinets, medium wood cabinets, black splashback, panelled appliances and black floor.
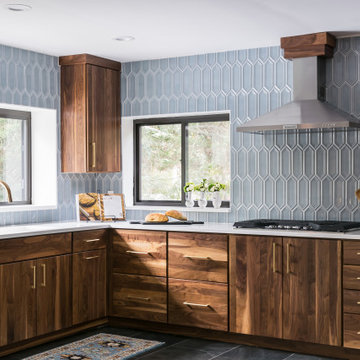
Mid-sized contemporary l-shaped eat-in kitchen in St Louis with a single-bowl sink, flat-panel cabinets, medium wood cabinets, quartz benchtops, blue splashback, porcelain splashback, stainless steel appliances, slate floors, no island, black floor and white benchtop.

This 1950's kitchen hindered our client's cooking and bi-weekly entertaining and was inconsistent with the home's mid-century architecture. Additional key goals were to improve function for cooking and entertaining 6 to 12 people on a regular basis. Originally with only two entry points to the kitchen (from the entry/foyer and from the dining room) the kitchen wasn’t very open to the remainder of the home, or the living room at all. The door to the carport was never used and created a conflict with seating in the breakfast area. The new plans created larger openings to both rooms, and a third entry point directly into the living room. The “peninsula” manages the sight line between the kitchen and a large, brick fireplace while still creating an “island” effect in the kitchen and allowing seating on both sides. The television was also a “must have” utilizing it to watch cooking shows while prepping food, for news while getting ready for the day, and for background when entertaining.
Meticulously designed cabinets provide ample storage and ergonomically friendly appliance placement. Cabinets were previously laid out into two L-shaped spaces. On the “top” was the cooking area with a narrow pantry (read: scarce storage) and a water heater in the corner. On the “bottom” was a single 36” refrigerator/freezer, and sink. A peninsula separated the kitchen and breakfast room, truncating the entire space. We have now a clearly defined cool storage space spanning 60” width (over 150% more storage) and have separated the ovens and cooking surface to spread out prep/clean zones. True pantry storage was added, and a massive “peninsula” keeps seating for up to 6 comfortably, while still expanding the kitchen and gaining storage. The newly designed, oversized peninsula provides plentiful space for prepping and entertaining. Walnut paneling wraps the room making the kitchen a stunning showpiece.

This is an example of a modern l-shaped open plan kitchen in Salt Lake City with a drop-in sink, recessed-panel cabinets, medium wood cabinets, marble benchtops, stainless steel appliances, with island, black floor, white benchtop, white splashback, subway tile splashback and slate floors.

Custom Breakfast bar with storage above, a built in microwave in the middle and storage below. This is the perfect place to make your espresso in the morning!
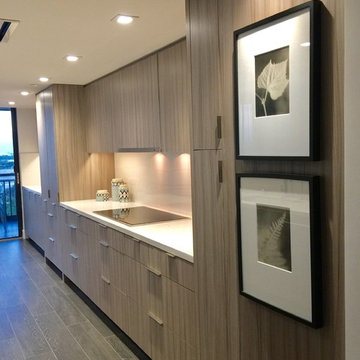
This is an example of a modern galley kitchen pantry in Miami with an undermount sink, flat-panel cabinets, medium wood cabinets, quartz benchtops, white splashback, stone slab splashback, stainless steel appliances, porcelain floors, black floor and white benchtop.
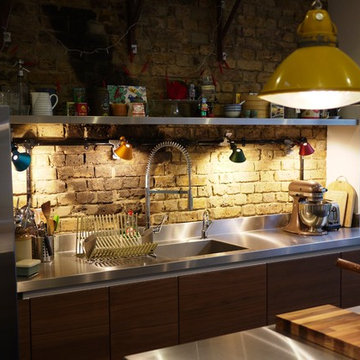
Inspiration for a mid-sized industrial eat-in kitchen in London with flat-panel cabinets, medium wood cabinets, stainless steel benchtops, brick splashback, stainless steel appliances, slate floors, with island, black floor and an integrated sink.
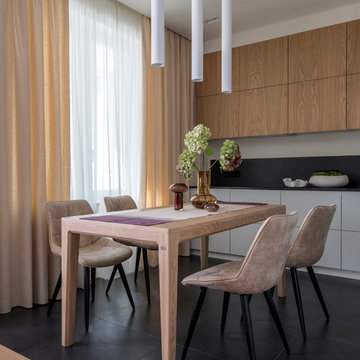
Inspiration for a contemporary kitchen in Moscow with black floor, flat-panel cabinets, medium wood cabinets, black splashback and black benchtop.
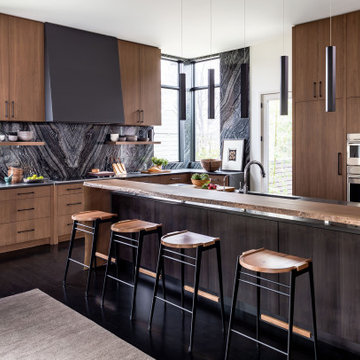
Design ideas for a contemporary u-shaped kitchen in Atlanta with an undermount sink, flat-panel cabinets, medium wood cabinets, quartz benchtops, multi-coloured splashback, panelled appliances, dark hardwood floors, with island, black floor and grey benchtop.
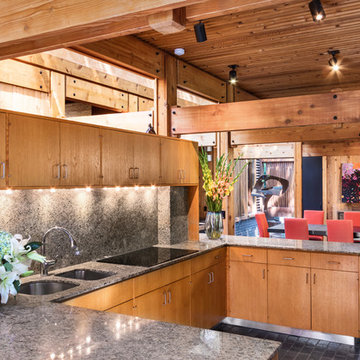
Natural untreated cedar kithcen with glazed brick floor, contemporary furniture and modern artwork.
Mid-sized modern u-shaped eat-in kitchen in Omaha with a double-bowl sink, flat-panel cabinets, medium wood cabinets, granite benchtops, grey splashback, stone slab splashback, stainless steel appliances, brick floors, with island, black floor and grey benchtop.
Mid-sized modern u-shaped eat-in kitchen in Omaha with a double-bowl sink, flat-panel cabinets, medium wood cabinets, granite benchtops, grey splashback, stone slab splashback, stainless steel appliances, brick floors, with island, black floor and grey benchtop.
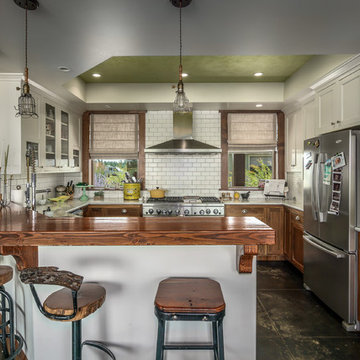
Design ideas for a country u-shaped eat-in kitchen in Seattle with recessed-panel cabinets, medium wood cabinets, wood benchtops, white splashback, subway tile splashback, stainless steel appliances, a peninsula, black floor and brown benchtop.
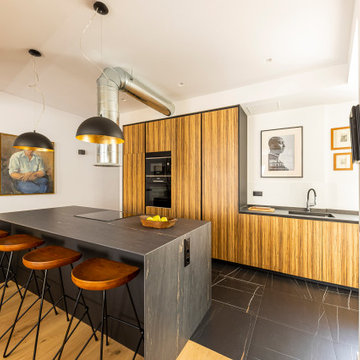
This is an example of an industrial galley kitchen in Madrid with an undermount sink, flat-panel cabinets, medium wood cabinets, black appliances, with island, black floor and grey benchtop.

This 1950's kitchen hindered our client's cooking and bi-weekly entertaining and was inconsistent with the home's mid-century architecture. Additional key goals were to improve function for cooking and entertaining 6 to 12 people on a regular basis. Originally with only two entry points to the kitchen (from the entry/foyer and from the dining room) the kitchen wasn’t very open to the remainder of the home, or the living room at all. The door to the carport was never used and created a conflict with seating in the breakfast area. The new plans created larger openings to both rooms, and a third entry point directly into the living room. The “peninsula” manages the sight line between the kitchen and a large, brick fireplace while still creating an “island” effect in the kitchen and allowing seating on both sides. The television was also a “must have” utilizing it to watch cooking shows while prepping food, for news while getting ready for the day, and for background when entertaining.
Meticulously designed cabinets provide ample storage and ergonomically friendly appliance placement. Cabinets were previously laid out into two L-shaped spaces. On the “top” was the cooking area with a narrow pantry (read: scarce storage) and a water heater in the corner. On the “bottom” was a single 36” refrigerator/freezer, and sink. A peninsula separated the kitchen and breakfast room, truncating the entire space. We have now a clearly defined cool storage space spanning 60” width (over 150% more storage) and have separated the ovens and cooking surface to spread out prep/clean zones. True pantry storage was added, and a massive “peninsula” keeps seating for up to 6 comfortably, while still expanding the kitchen and gaining storage. The newly designed, oversized peninsula provides plentiful space for prepping and entertaining. Walnut paneling wraps the room making the kitchen a stunning showpiece.
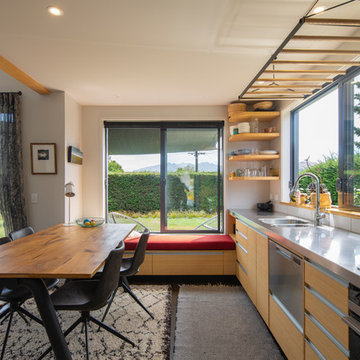
Upton St, Wanaka. Tiny House Project. Photography by Marina Mathews.
Design ideas for a contemporary single-wall eat-in kitchen in Other with an integrated sink, flat-panel cabinets, medium wood cabinets, stainless steel benchtops, white splashback, black appliances, dark hardwood floors, no island, black floor and grey benchtop.
Design ideas for a contemporary single-wall eat-in kitchen in Other with an integrated sink, flat-panel cabinets, medium wood cabinets, stainless steel benchtops, white splashback, black appliances, dark hardwood floors, no island, black floor and grey benchtop.
Kitchen with Medium Wood Cabinets and Black Floor Design Ideas
1