Kitchen with Medium Wood Cabinets and Black Splashback Design Ideas
Refine by:
Budget
Sort by:Popular Today
1 - 20 of 3,983 photos
Item 1 of 3
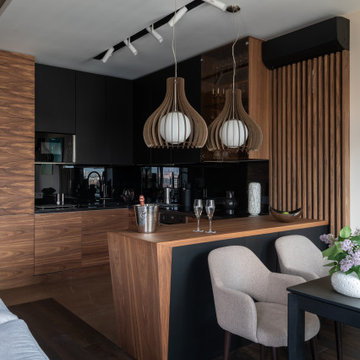
Кухня - Столовая - Гостиная
Кухня изготовлена по эскизам дизайнера из МДФ в шпоне американского ореха, шелковисто-матовые черные фасады
Столешница - акрил черный
Фартук - стекло черное тонированное
Инженерная доска Finex Индиана, в грубой ручной обработке с неровной поверхностью
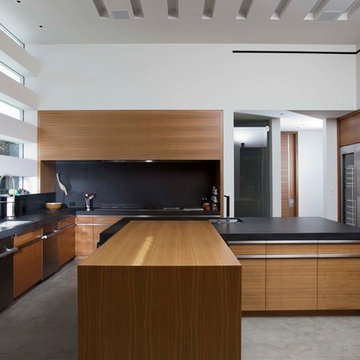
Design ideas for a large contemporary u-shaped kitchen in Los Angeles with an undermount sink, flat-panel cabinets, medium wood cabinets, black splashback, stainless steel appliances, concrete floors, multiple islands, grey floor, wood benchtops and black benchtop.
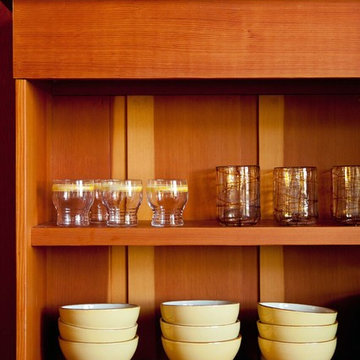
Mid-sized country u-shaped open plan kitchen in Boston with a farmhouse sink, flat-panel cabinets, medium wood cabinets, soapstone benchtops, black splashback, stainless steel appliances, medium hardwood floors and a peninsula.
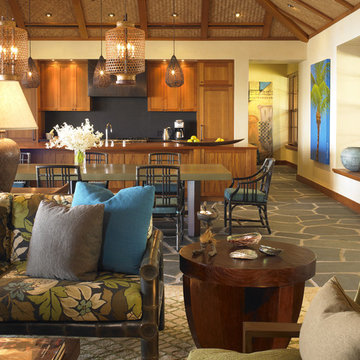
Design ideas for a tropical open plan kitchen in Hawaii with recessed-panel cabinets, medium wood cabinets, black splashback and stone slab splashback.

The lift-up cabinets making cooking so easy.
This is an example of a mid-sized midcentury l-shaped eat-in kitchen in Tampa with a single-bowl sink, flat-panel cabinets, granite benchtops, black splashback, ceramic splashback, stainless steel appliances, with island, black benchtop and medium wood cabinets.
This is an example of a mid-sized midcentury l-shaped eat-in kitchen in Tampa with a single-bowl sink, flat-panel cabinets, granite benchtops, black splashback, ceramic splashback, stainless steel appliances, with island, black benchtop and medium wood cabinets.

Koch Cabinetry kitchen design in the minimalist slab Liberty door style and Birch Briarwood stain with Black painted accent island. Black Stainless Steel Whirlpool appliances, Mid Century Modern inspired lighting, and MSI Q Quartz counters in the Carrara Marmi design also featured. Cabinetry, countertops, appliances, lighting, and hardware by Village Home Stores for a new home built by Aspen Homes of the Quad Cities.

The large space accommodated an island kitchen and six seater dinning table.
Photo of a large contemporary galley open plan kitchen in London with medium hardwood floors, brown floor, flat-panel cabinets, medium wood cabinets, black splashback, stone slab splashback, stainless steel appliances, with island and black benchtop.
Photo of a large contemporary galley open plan kitchen in London with medium hardwood floors, brown floor, flat-panel cabinets, medium wood cabinets, black splashback, stone slab splashback, stainless steel appliances, with island and black benchtop.

Rustic industrial kitchen with textured dark wood cabinetry, black countertops and backsplash, an iron wrapped hood, and milk globe sconces lead into the dining room that boasts a table for 8, wrapped beams, oversized wall tapestry, and an Anders pendant.

VISTA DEL LIVING Y DINING DESDE LA BARRA DE DESAYUNO EN MADERA DE ROBLE A MEDIDA. EN ESTA VISTA DESTACA LA ILUMINACIÓN TANTO TECNICA COMO DECORATIVA Y EL FRENTE DE LA TV, CON UN MUEBLE SUSPENDIDO DE 3 MTR

A black steel backsplash extends from the kitchen counter to the ceiling. The kitchen island is faced with the same steel and topped with a white Caeserstone.
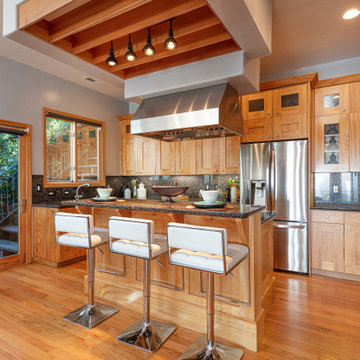
Design ideas for a contemporary l-shaped kitchen in Other with shaker cabinets, medium wood cabinets, black splashback, stone slab splashback, stainless steel appliances, medium hardwood floors, with island, brown floor and black benchtop.
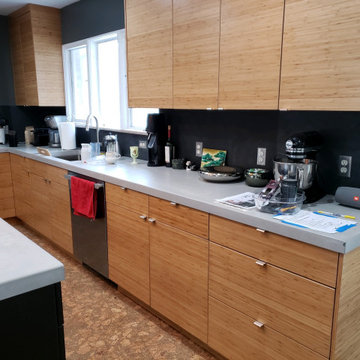
A mix of mid century modern with contemporary features, this kitchen specially designed and installed for an artist! JBJ Building & Remodeling put this full access Kitchen Craft space together. The cabinets are in a horizontal bamboo & the island is black. Countertop's are concrete, floors are cork and the hood & back splash is slate. I love the wall treatments & lighting to make this space even more unique!
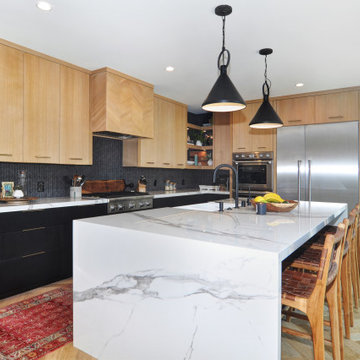
Custom Made & Installed by: Gaetano Hardwood Floors, Inc. White Oak Herringbone in a natural finish.
Inspiration for a contemporary l-shaped kitchen in Orange County with a farmhouse sink, flat-panel cabinets, medium wood cabinets, black splashback, mosaic tile splashback, stainless steel appliances, light hardwood floors, with island, beige floor and white benchtop.
Inspiration for a contemporary l-shaped kitchen in Orange County with a farmhouse sink, flat-panel cabinets, medium wood cabinets, black splashback, mosaic tile splashback, stainless steel appliances, light hardwood floors, with island, beige floor and white benchtop.
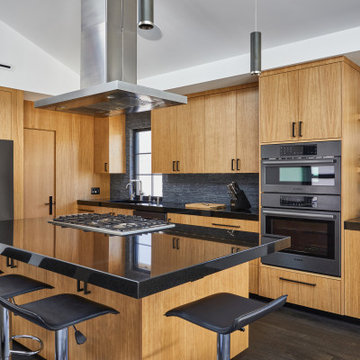
Contemporary l-shaped kitchen in Los Angeles with an undermount sink, flat-panel cabinets, medium wood cabinets, black splashback, black appliances, dark hardwood floors, with island, black floor and black benchtop.
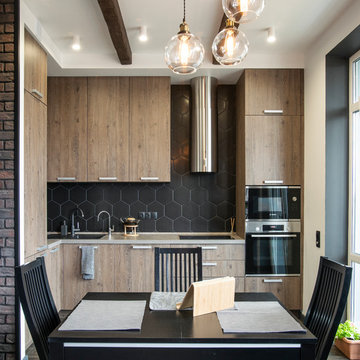
Photo of a contemporary eat-in kitchen in Moscow with an undermount sink, flat-panel cabinets, medium wood cabinets, black splashback, stainless steel appliances, medium hardwood floors, no island, brown floor and beige benchtop.
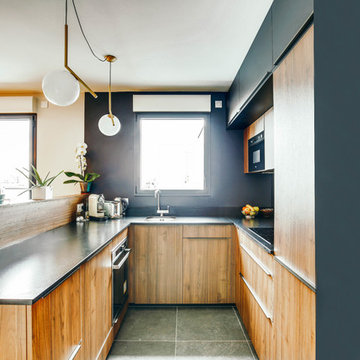
Le projet
Un appartement familial en Vente en Etat Futur d’Achèvement (VEFA) où tout reste à faire.
Les propriétaires ont su tirer profit du délai de construction pour anticiper aménagements, choix des matériaux et décoration avec l’aide de Decor Interieur.
Notre solution
A partir des plans du constructeur, nous avons imaginé un espace à vivre qui malgré sa petite surface (32m2) doit pouvoir accueillir une famille de 4 personnes confortablement et bénéficier de rangements avec une cuisine ouverte.
Pour optimiser l’espace, la cuisine en U est configurée pour intégrer un maximum de rangements tout en étant très design pour s’intégrer parfaitement au séjour.
Dans la pièce à vivre donnant sur une large terrasse, il fallait intégrer des espaces de rangements pour la vaisselle, des livres, un grand téléviseur et une cheminée éthanol ainsi qu’un canapé et une grande table pour les repas.
Pour intégrer tous ces éléments harmonieusement, un grand ensemble menuisé toute hauteur a été conçu sur le mur faisant face à l’entrée. Celui-ci bénéficie de rangements bas fermés sur toute la longueur du meuble. Au dessus de ces rangements et afin de ne pas alourdir l’ensemble, un espace a été créé pour la cheminée éthanol et le téléviseur. Vient ensuite de nouveaux rangements fermés en hauteur et des étagères.
Ce meuble en plus d’être très fonctionnel et élégant permet aussi de palier à une problématique de mur sur deux niveaux qui est ainsi résolue. De plus dès le moment de la conception nous avons pu intégrer le fait qu’un radiateur était mal placé et demander ainsi en amont au constructeur son déplacement.
Pour bénéficier de la vue superbe sur Paris, l’espace salon est placé au plus près de la large baie vitrée. L’espace repas est dans l’alignement sur l’autre partie du séjour avec une grande table à allonges.
Le style
L’ensemble de la pièce à vivre avec cuisine est dans un style très contemporain avec une dominante de gris anthracite en contraste avec un bleu gris tirant au turquoise choisi en harmonie avec un panneau de papier peint Pierre Frey.
Pour réchauffer la pièce un parquet a été choisi sur les pièces à vivre. Dans le même esprit la cuisine mixe le bois et l’anthracite en façades avec un plan de travail quartz noir, un carrelage au sol et les murs peints anthracite. Un petit comptoir surélevé derrière les meubles bas donnant sur le salon est plaqué bois.
Le mobilier design reprend des teintes présentes sur le papier peint coloré, comme le jaune (canapé) et le bleu (fauteuil). Chaises, luminaires, miroirs et poignées de meuble sont en laiton.
Une chaise vintage restaurée avec un tissu d’éditeur au style Art Deco vient compléter l’ensemble, tout comme une table basse ronde avec un plateau en marbre noir.
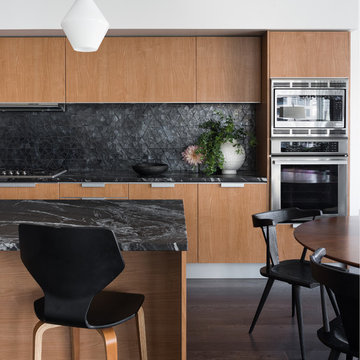
This is an example of a contemporary galley eat-in kitchen in Seattle with flat-panel cabinets, medium wood cabinets, black splashback, stone slab splashback, stainless steel appliances, dark hardwood floors, with island, brown floor and black benchtop.
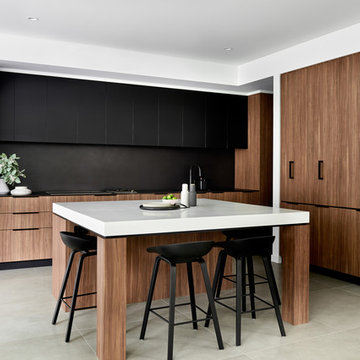
Inspiration for a contemporary l-shaped eat-in kitchen in Sydney with flat-panel cabinets, medium wood cabinets, black splashback, black appliances, with island, grey floor, black benchtop, a double-bowl sink and porcelain floors.
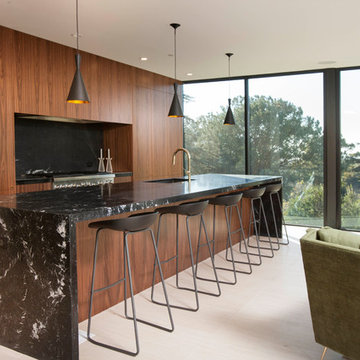
Contemporary galley open plan kitchen in San Diego with an undermount sink, flat-panel cabinets, medium wood cabinets, marble benchtops, black splashback, marble splashback, stainless steel appliances, with island, white floor and black benchtop.
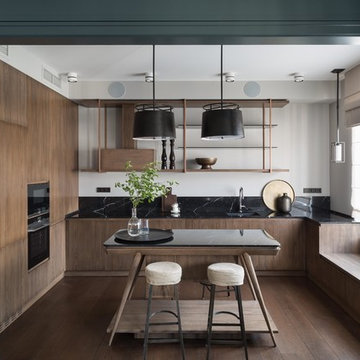
This is an example of a contemporary u-shaped separate kitchen in Moscow with an undermount sink, flat-panel cabinets, medium wood cabinets, black splashback, black appliances, medium hardwood floors, with island, brown floor and black benchtop.
Kitchen with Medium Wood Cabinets and Black Splashback Design Ideas
1