Kitchen with Medium Wood Cabinets and Blue Benchtop Design Ideas
Refine by:
Budget
Sort by:Popular Today
1 - 20 of 198 photos
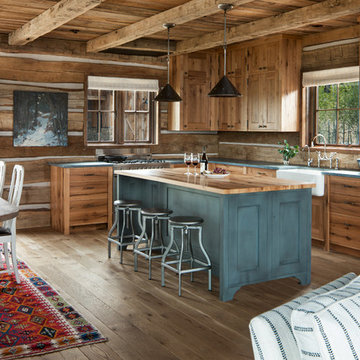
Design ideas for a mid-sized country l-shaped open plan kitchen in Other with a farmhouse sink, shaker cabinets, soapstone benchtops, brown splashback, timber splashback, panelled appliances, with island, medium wood cabinets, light hardwood floors and blue benchtop.
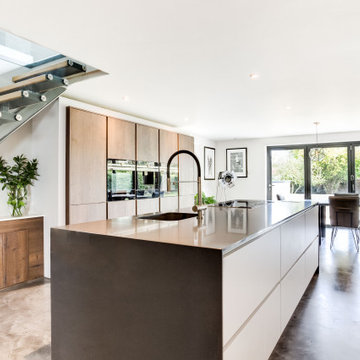
This state of the art kitchen has modernised features including a countertop downdraft extractor to keep a fresh cooking space, Siemens and Bosch mart appliances powered with Home Connect, and pop up sockets on the island to keep your kitchen wire-free.
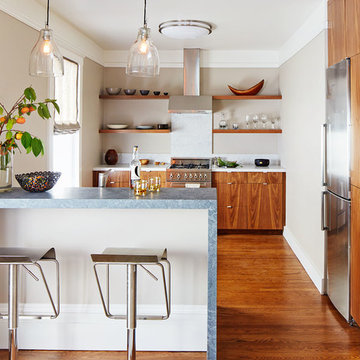
R. Brad Knipstein Photography
Contemporary galley kitchen in San Francisco with flat-panel cabinets, medium wood cabinets, white splashback, stone slab splashback, stainless steel appliances, medium hardwood floors, a peninsula and blue benchtop.
Contemporary galley kitchen in San Francisco with flat-panel cabinets, medium wood cabinets, white splashback, stone slab splashback, stainless steel appliances, medium hardwood floors, a peninsula and blue benchtop.
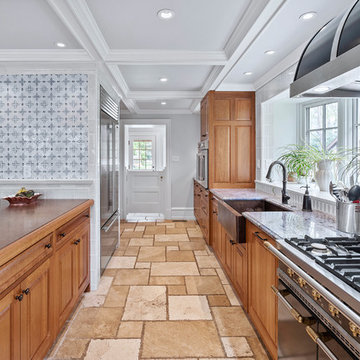
This European kitchen has several different areas and functions. Each area has its own specific details but are tied together with distinctive farmhouse feel, created by combining medium wood and white cabinetry, different styles of cabinetry, mixed metals, warm, earth toned tile floors, blue granite countertops and a subtle blue and white backsplash. The hand-hammered copper counter on the peninsula ties in with the hammered copper farmhouse sink. The blue azul granite countertops have a deep layer of texture and beautifully play off the blue and white Italian tile backsplash and accent wall. The high gloss black hood was custom-made and has chrome banding. The French Lacanche stove has soft gold controls. This kitchen also has radiant heat under its earth toned limestone floors. A special feature of this kitchen is the wood burning stove. Part of the original 1904 house, we repainted it and set it on a platform. We made the platform a cohesive part of the space defining wall by using a herringbone pattern trim, fluted porcelain tile and crown moulding with roping. The office area’s built in desk and cabinets provide a convenient work and storage space. Topping the room off is a coffered ceiling.
In this classic English Tudor home located in Penn Valley, PA, we renovated the kitchen, mudroom, deck, patio, and the exterior walkways and driveway. The European kitchen features high end finishes and appliances, and heated floors for year-round comfort! The outdoor areas are spacious and inviting. The open trellis over the hot tub provides just the right amount of shelter. These clients were referred to us by their architect, and we had a great time working with them to mix classic European styles in with contemporary, current spaces.
Rudloff Custom Builders has won Best of Houzz for Customer Service in 2014, 2015 2016, 2017 and 2019. We also were voted Best of Design in 2016, 2017, 2018, 2019 which only 2% of professionals receive. Rudloff Custom Builders has been featured on Houzz in their Kitchen of the Week, What to Know About Using Reclaimed Wood in the Kitchen as well as included in their Bathroom WorkBook article. We are a full service, certified remodeling company that covers all of the Philadelphia suburban area. This business, like most others, developed from a friendship of young entrepreneurs who wanted to make a difference in their clients’ lives, one household at a time. This relationship between partners is much more than a friendship. Edward and Stephen Rudloff are brothers who have renovated and built custom homes together paying close attention to detail. They are carpenters by trade and understand concept and execution. Rudloff Custom Builders will provide services for you with the highest level of professionalism, quality, detail, punctuality and craftsmanship, every step of the way along our journey together.
Specializing in residential construction allows us to connect with our clients early in the design phase to ensure that every detail is captured as you imagined. One stop shopping is essentially what you will receive with Rudloff Custom Builders from design of your project to the construction of your dreams, executed by on-site project managers and skilled craftsmen. Our concept: envision our client’s ideas and make them a reality. Our mission: CREATING LIFETIME RELATIONSHIPS BUILT ON TRUST AND INTEGRITY.
Photo Credit: Linda McManus Images

Inspiration for a country kitchen in Other with an integrated sink, flat-panel cabinets, medium wood cabinets, solid surface benchtops, green splashback, ceramic splashback, panelled appliances, limestone floors, with island and blue benchtop.

For this ski-in, ski-out mountainside property, the intent was to create an architectural masterpiece that was simple, sophisticated, timeless and unique all at the same time. The clients wanted to express their love for Japanese-American craftsmanship, so we incorporated some hints of that motif into the designs.
This kitchen design was all about function. The warmth of the walnut cabinetry and flooring and the simplicity of the contemporary cabinet style and open shelving leave room for the gorgeous blue polished quartzite slab focal point used for the oversized island and backsplash. The perimeter countertops are contrasting black textured granite. The high cedar wood ceiling and exposed curved steel beams are dramatic and reveal a roofline nodding to a traditional pagoda design. Striking bronze hanging lights span the space. Vertically grain-matched large drawers provide plenty of storage and the compact pantry’s strategic design fits a coffee maker and Mila appliances.
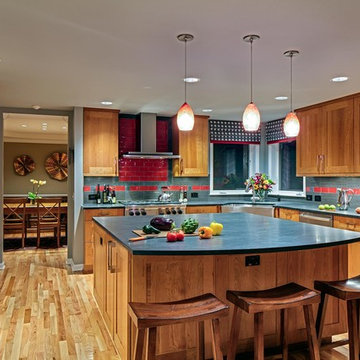
Corner sink takes advantage of natural light and views, lots of storage and improved functionality.
Photo of a large contemporary u-shaped open plan kitchen in Seattle with a farmhouse sink, shaker cabinets, medium wood cabinets, soapstone benchtops, red splashback, ceramic splashback, stainless steel appliances, light hardwood floors, with island, brown floor and blue benchtop.
Photo of a large contemporary u-shaped open plan kitchen in Seattle with a farmhouse sink, shaker cabinets, medium wood cabinets, soapstone benchtops, red splashback, ceramic splashback, stainless steel appliances, light hardwood floors, with island, brown floor and blue benchtop.
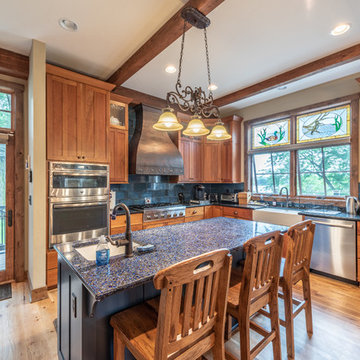
Rustic Elegant kitchen with Cherry Cabinets, Ice-stone counter tops and Hickory floors with a copper range hood.
Design ideas for a mid-sized country u-shaped eat-in kitchen in Milwaukee with a farmhouse sink, recessed-panel cabinets, medium wood cabinets, recycled glass benchtops, blue splashback, terra-cotta splashback, stainless steel appliances, medium hardwood floors, with island, yellow floor and blue benchtop.
Design ideas for a mid-sized country u-shaped eat-in kitchen in Milwaukee with a farmhouse sink, recessed-panel cabinets, medium wood cabinets, recycled glass benchtops, blue splashback, terra-cotta splashback, stainless steel appliances, medium hardwood floors, with island, yellow floor and blue benchtop.
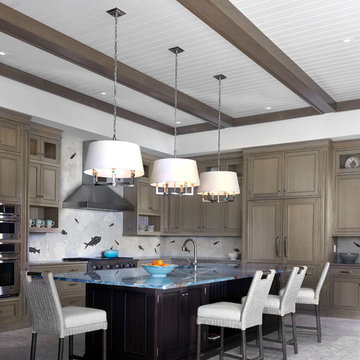
Designed & Crafted by Ruffino Cabinetry
Inspiration for a tropical l-shaped kitchen in Miami with shaker cabinets, medium wood cabinets, multi-coloured splashback, panelled appliances, with island and blue benchtop.
Inspiration for a tropical l-shaped kitchen in Miami with shaker cabinets, medium wood cabinets, multi-coloured splashback, panelled appliances, with island and blue benchtop.
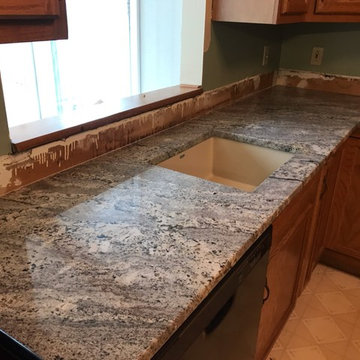
Nevaska granite, eased edge, single basin, undermount sink.
Mid-sized l-shaped separate kitchen in Other with an undermount sink, recessed-panel cabinets, medium wood cabinets, granite benchtops, black appliances, linoleum floors, a peninsula, beige floor and blue benchtop.
Mid-sized l-shaped separate kitchen in Other with an undermount sink, recessed-panel cabinets, medium wood cabinets, granite benchtops, black appliances, linoleum floors, a peninsula, beige floor and blue benchtop.
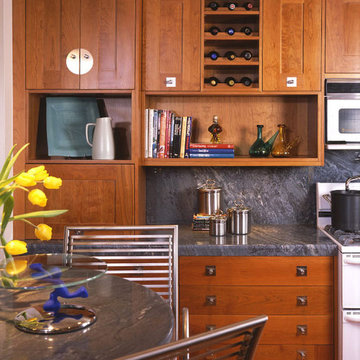
Wrapped in a contemporary shell, this house features custom Cherrywood cabinets with blue granite countertops throughout the kitchen to connect its coastal environment.
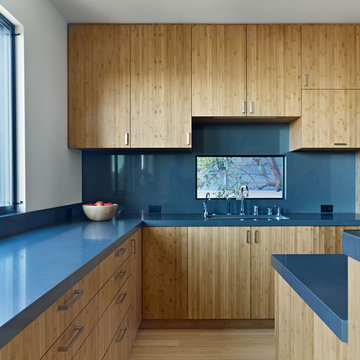
Paulette Taggart Architects l Alissa Lillie, Interior Design l Structural Design Engineers l Bruce Damonte Photography
Photo of a modern kitchen in San Francisco with flat-panel cabinets, medium wood cabinets, blue splashback and blue benchtop.
Photo of a modern kitchen in San Francisco with flat-panel cabinets, medium wood cabinets, blue splashback and blue benchtop.
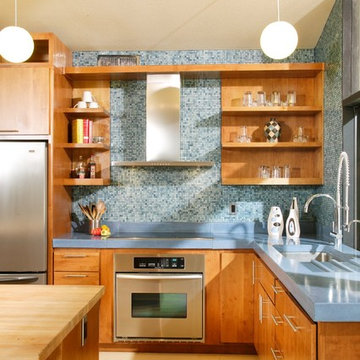
Renovation Design by Shasta Smith
Photography by Dave Adams
This is an example of a midcentury kitchen in Sacramento with concrete benchtops, flat-panel cabinets, medium wood cabinets, blue splashback, mosaic tile splashback, stainless steel appliances and blue benchtop.
This is an example of a midcentury kitchen in Sacramento with concrete benchtops, flat-panel cabinets, medium wood cabinets, blue splashback, mosaic tile splashback, stainless steel appliances and blue benchtop.
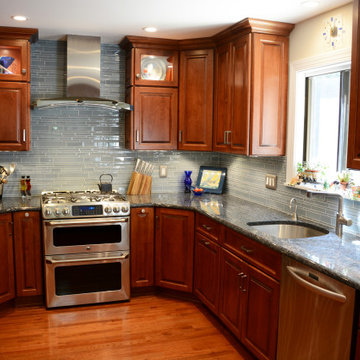
This kitchen features Volga Blue granite countertops.
Design ideas for a mid-sized traditional u-shaped separate kitchen in DC Metro with an undermount sink, raised-panel cabinets, medium wood cabinets, granite benchtops, blue splashback, stainless steel appliances, medium hardwood floors, a peninsula, brown floor and blue benchtop.
Design ideas for a mid-sized traditional u-shaped separate kitchen in DC Metro with an undermount sink, raised-panel cabinets, medium wood cabinets, granite benchtops, blue splashback, stainless steel appliances, medium hardwood floors, a peninsula, brown floor and blue benchtop.
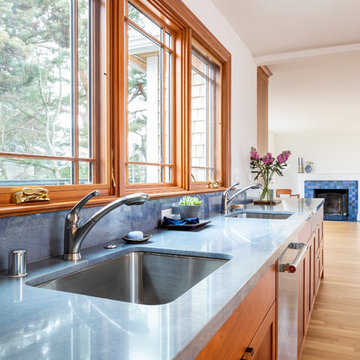
© Cindy Apple Photography
This is an example of a mid-sized traditional u-shaped eat-in kitchen in Seattle with an undermount sink, shaker cabinets, medium wood cabinets, granite benchtops, blue splashback, stone slab splashback, stainless steel appliances, light hardwood floors, no island and blue benchtop.
This is an example of a mid-sized traditional u-shaped eat-in kitchen in Seattle with an undermount sink, shaker cabinets, medium wood cabinets, granite benchtops, blue splashback, stone slab splashback, stainless steel appliances, light hardwood floors, no island and blue benchtop.
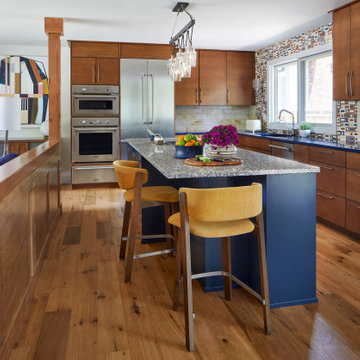
This is an example of a midcentury l-shaped open plan kitchen in Denver with flat-panel cabinets, medium wood cabinets, multi-coloured splashback, stainless steel appliances, light hardwood floors, with island and blue benchtop.
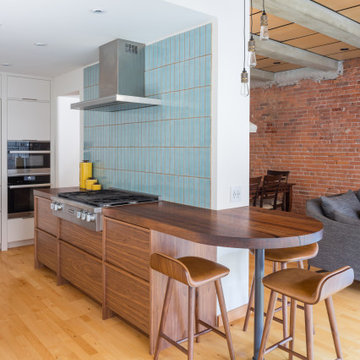
Design ideas for an industrial u-shaped kitchen in Vancouver with flat-panel cabinets, medium wood cabinets, a peninsula, blue benchtop, stainless steel appliances, light hardwood floors and beige floor.
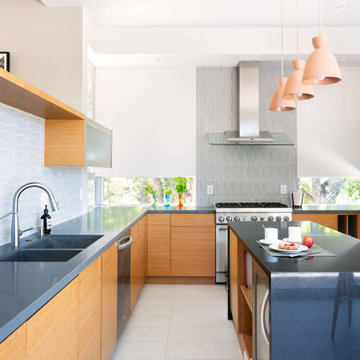
Design ideas for a contemporary l-shaped kitchen in San Francisco with an undermount sink, flat-panel cabinets, medium wood cabinets, grey splashback, stainless steel appliances, with island, grey floor and blue benchtop.
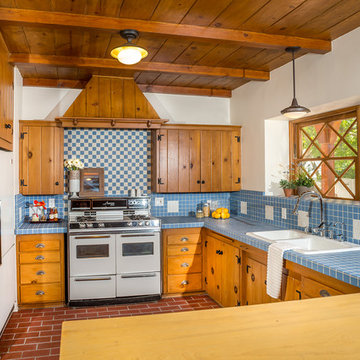
This vintage kitchen was part of staged project... New owners may want to gut, but the current owners LOVED the vintage quality so we left this in it's "Native" state. It's vintage range fit the style of the cottage. We added some updated plumbing in polished chrome for a little bit of sparkle.
Tom Clary, Clarified Photography
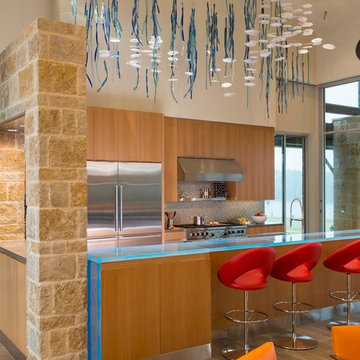
Danny Piassick
Design ideas for an expansive midcentury u-shaped eat-in kitchen in Austin with an undermount sink, flat-panel cabinets, medium wood cabinets, glass benchtops, beige splashback, mosaic tile splashback, stainless steel appliances, porcelain floors, no island and blue benchtop.
Design ideas for an expansive midcentury u-shaped eat-in kitchen in Austin with an undermount sink, flat-panel cabinets, medium wood cabinets, glass benchtops, beige splashback, mosaic tile splashback, stainless steel appliances, porcelain floors, no island and blue benchtop.
Kitchen with Medium Wood Cabinets and Blue Benchtop Design Ideas
1