Kitchen with Medium Wood Cabinets and Coloured Appliances Design Ideas
Refine by:
Budget
Sort by:Popular Today
1 - 20 of 1,028 photos
Item 1 of 3
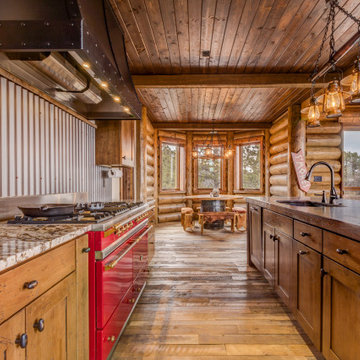
Inspiration for a country galley open plan kitchen in Denver with an undermount sink, shaker cabinets, medium wood cabinets, wood benchtops, grey splashback, metal splashback, coloured appliances, medium hardwood floors, with island, brown floor, brown benchtop and wood.
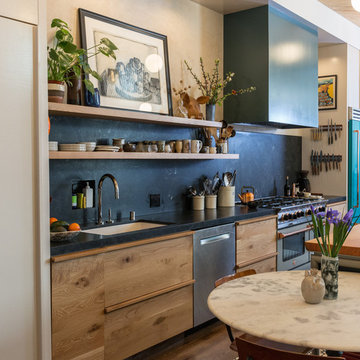
Photo: Lauren Andersen © 2018 Houzz
Photo of an eclectic galley open plan kitchen in San Francisco with an undermount sink, flat-panel cabinets, medium wood cabinets, wood benchtops, black splashback, stone slab splashback, coloured appliances, medium hardwood floors, with island and brown floor.
Photo of an eclectic galley open plan kitchen in San Francisco with an undermount sink, flat-panel cabinets, medium wood cabinets, wood benchtops, black splashback, stone slab splashback, coloured appliances, medium hardwood floors, with island and brown floor.
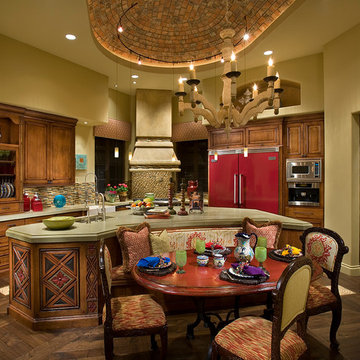
Positioned at the base of Camelback Mountain this hacienda is muy caliente! Designed for dear friends from New York, this home was carefully extracted from the Mrs’ mind.
She had a clear vision for a modern hacienda. Mirroring the clients, this house is both bold and colorful. The central focus was hospitality, outdoor living, and soaking up the amazing views. Full of amazing destinations connected with a curving circulation gallery, this hacienda includes water features, game rooms, nooks, and crannies all adorned with texture and color.
This house has a bold identity and a warm embrace. It was a joy to design for these long-time friends, and we wish them many happy years at Hacienda Del Sueño.
Project Details // Hacienda del Sueño
Architecture: Drewett Works
Builder: La Casa Builders
Landscape + Pool: Bianchi Design
Interior Designer: Kimberly Alonzo
Photographer: Dino Tonn
Wine Room: Innovative Wine Cellar Design
Publications
“Modern Hacienda: East Meets West in a Fabulous Phoenix Home,” Phoenix Home & Garden, November 2009
Awards
ASID Awards: First place – Custom Residential over 6,000 square feet
2009 Phoenix Home and Garden Parade of Homes
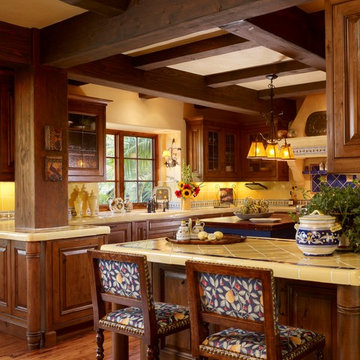
Colorful kitchen, plaster hood with inset tile details, glass front cabinet uppers
Cesar Rubio Photography
Project designed by Susie Hersker’s Scottsdale interior design firm Design Directives. Design Directives is active in Phoenix, Paradise Valley, Cave Creek, Carefree, Sedona, and beyond.
For more about Design Directives, click here: https://susanherskerasid.com/
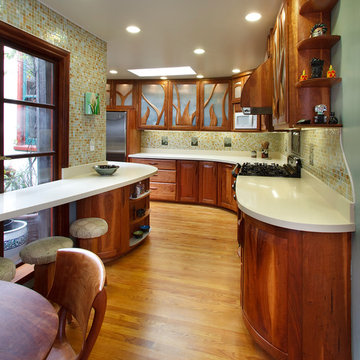
A small kitchen and breakfast room were combined into one open kitchen for this 1930s house in San Francisco.
Builder: Mark Van Dessel
Cabinets: Victor Di Nova (Santa Barbara)
Custom tiles: Wax-Bing (Philo, CA)
Custom Lighting: Valarie Adams (Santa Rosa, CA)
Photo by Eric Rorer
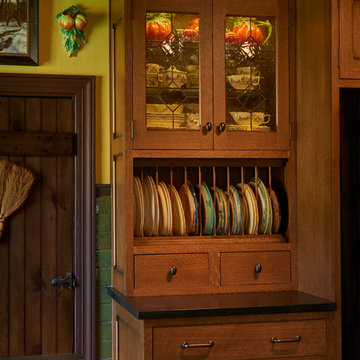
rvoiiiphoto.com
Small arts and crafts single-wall separate kitchen in Philadelphia with a farmhouse sink, medium wood cabinets, soapstone benchtops, green splashback, mosaic tile splashback, coloured appliances, dark hardwood floors and a peninsula.
Small arts and crafts single-wall separate kitchen in Philadelphia with a farmhouse sink, medium wood cabinets, soapstone benchtops, green splashback, mosaic tile splashback, coloured appliances, dark hardwood floors and a peninsula.
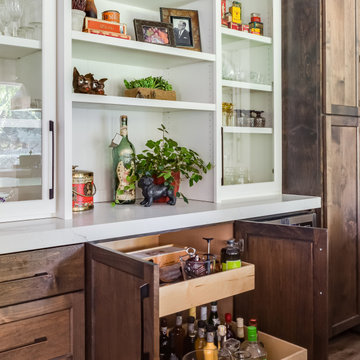
Reinforced roll out hinges and glides keep mixers and tools safely stored.
Mid-sized traditional u-shaped open plan kitchen in Sacramento with a farmhouse sink, shaker cabinets, medium wood cabinets, quartz benchtops, coloured appliances, vinyl floors, with island, brown floor and white benchtop.
Mid-sized traditional u-shaped open plan kitchen in Sacramento with a farmhouse sink, shaker cabinets, medium wood cabinets, quartz benchtops, coloured appliances, vinyl floors, with island, brown floor and white benchtop.
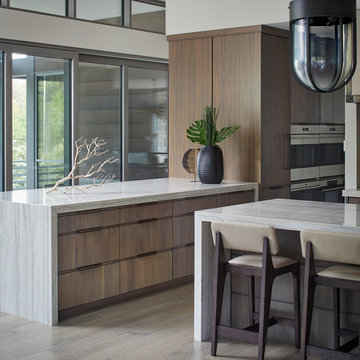
This custom new construction home located in Fox Trail, Illinois was designed for a sizeable family who do a lot of extended family entertaining. There was a strong need to have the ability to entertain large groups and the family cooks together. The family is of Indian descent and because of this there were a lot of functional requirements including thoughtful solutions for dry storage and spices.
The architecture of this project is more modern aesthetic, so the kitchen design followed suit. The home sits on a wooded site and has a pool and lots of glass. Taking cues from the beautiful site, O’Brien Harris Cabinetry in Chicago focused the design on bringing the outdoors in with the goal of achieving an organic feel to the room. They used solid walnut timber with a very natural stain so the grain of the wood comes through.
There is a very integrated feeling to the kitchen. The volume of the space really opens up when you get to the kitchen. There was a lot of thoughtfulness on the scaling of the cabinetry which around the perimeter is nestled into the architecture. obrienharris.com

A large picture window at one end brings in more light and takes advantage of the beautiful view of the river and the barn’s natural surroundings. The design incorporates sophisticated cabinetry with plenty of storage for crockery, larder items, fresh ingredients, and ample storage for their children's toys. For it to be a multi-functional space, Jaye’s layout includes a dedicated area to facilitate food preparation, coffee and tea making, cooking, dining, family gatherings, entertaining and moments of relaxation. Within the centre of the room, a large island allows the clients to have easy movement and access to all the sustainably conscious integrated appliances the client wanted when cooking on one side and comfortable seating on the opposite side. A venting Hob is located on the Island due to the high vaulted ceiling and more importantly, our client could keep an eye on the children while cooking and preparing family meals. The large island also includes seating for the family to gather around for casual dining or a coffee, and the client added a fabulous peachy pink sofa at the end for lounging or reading with the children, or quite simply sitting and taking in the beautiful view
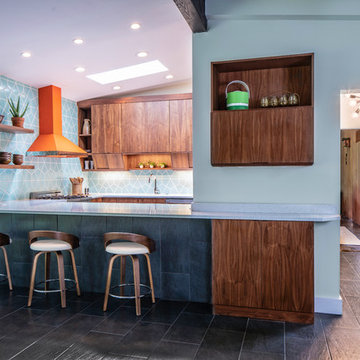
Beautiful kitchen remodel in a 1950's mis century modern home in Yellow Springs Ohio The Teal accent tile really sets off the bright orange range hood and stove.
Photo Credit, Kelly Settle Kelly Ann Photography

Photo by Jeremy Bittermann
Contemporary l-shaped kitchen in Portland with an undermount sink, flat-panel cabinets, medium wood cabinets, white splashback, coloured appliances, light hardwood floors, with island, beige floor and white benchtop.
Contemporary l-shaped kitchen in Portland with an undermount sink, flat-panel cabinets, medium wood cabinets, white splashback, coloured appliances, light hardwood floors, with island, beige floor and white benchtop.
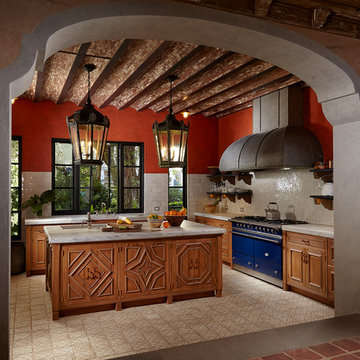
Photo of a mediterranean l-shaped kitchen in Miami with an integrated sink, medium wood cabinets, white splashback, mosaic tile splashback, coloured appliances, with island, beige floor and white benchtop.

Relaxing and warm mid-tone browns that bring hygge to any space. Silvan Resilient Hardwood combines the highest-quality sustainable materials with an emphasis on durability and design. The result is a resilient floor, topped with an FSC® 100% Hardwood wear layer sourced from meticulously maintained European forests and backed by a waterproof guarantee, that looks stunning and installs with ease.
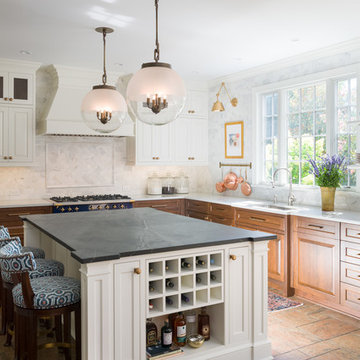
A complete renovation of a 90's kitchen featuring a gorgeous blue Lacanche range. The cabinets were designed by AJ Margulis Interiors and built by St. Joseph Trim and Cabinet Company.
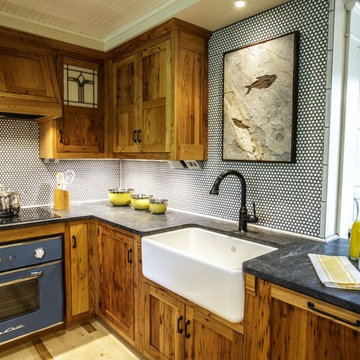
James Netz Photography
Country kitchen in Other with a farmhouse sink, shaker cabinets, medium wood cabinets, granite benchtops, white splashback, mosaic tile splashback, coloured appliances and light hardwood floors.
Country kitchen in Other with a farmhouse sink, shaker cabinets, medium wood cabinets, granite benchtops, white splashback, mosaic tile splashback, coloured appliances and light hardwood floors.
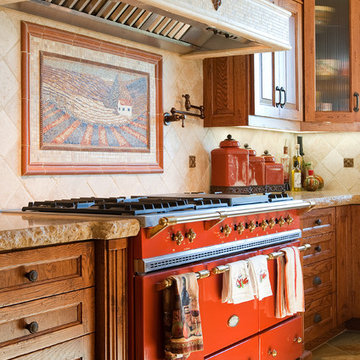
Photo of a mid-sized mediterranean separate kitchen in San Luis Obispo with recessed-panel cabinets, medium wood cabinets, coloured appliances, granite benchtops, beige splashback, stone tile splashback, porcelain floors and no island.
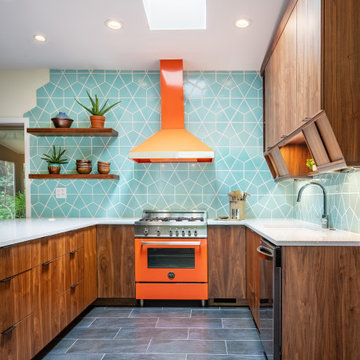
Our bright blue patterned backsplash tile makes waves in this eclectic kitchen design.
DESIGN
Lindsey Engler Interiors, Springhouse Architects
PHOTOS
Kelly Ann Photography
Tile Shown: Hexite in Glacier Bay
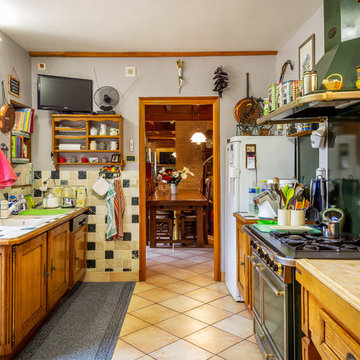
Cyril Caballero
Country galley kitchen in Bordeaux with a double-bowl sink, recessed-panel cabinets, medium wood cabinets, beige splashback, coloured appliances, beige floor and beige benchtop.
Country galley kitchen in Bordeaux with a double-bowl sink, recessed-panel cabinets, medium wood cabinets, beige splashback, coloured appliances, beige floor and beige benchtop.
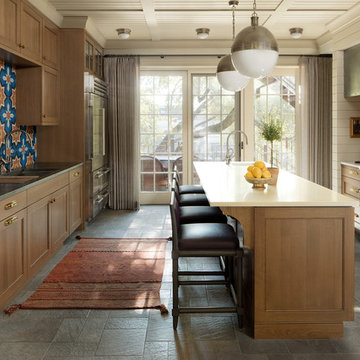
Jeremy Witteveen
Inspiration for a traditional galley kitchen in Chicago with an undermount sink, recessed-panel cabinets, medium wood cabinets, blue splashback, coloured appliances, with island, grey floor and white benchtop.
Inspiration for a traditional galley kitchen in Chicago with an undermount sink, recessed-panel cabinets, medium wood cabinets, blue splashback, coloured appliances, with island, grey floor and white benchtop.
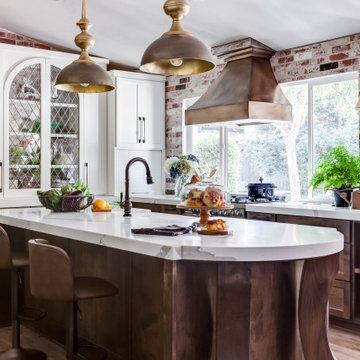
The kitchen boasts expansive views of the garden beyond. The windows are operational for light spring breezes and for ventilation. Between the stud storage is shown on the right for client mementos.
Kitchen with Medium Wood Cabinets and Coloured Appliances Design Ideas
1