Kitchen with Medium Wood Cabinets and Green Floor Design Ideas
Refine by:
Budget
Sort by:Popular Today
1 - 20 of 97 photos
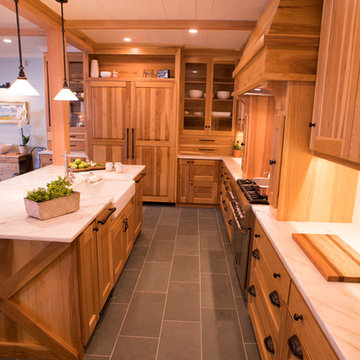
Vermont made Hickory Cabinets, Danby Vermont Marble counters and slate floors. Photo by Caleb Kenna
Mid-sized country u-shaped kitchen in Burlington with a farmhouse sink, shaker cabinets, medium wood cabinets, marble benchtops, white splashback, marble splashback, slate floors and green floor.
Mid-sized country u-shaped kitchen in Burlington with a farmhouse sink, shaker cabinets, medium wood cabinets, marble benchtops, white splashback, marble splashback, slate floors and green floor.
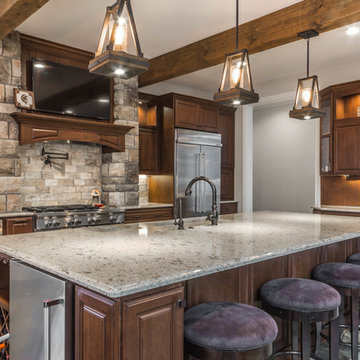
Inspiration for an expansive country l-shaped eat-in kitchen in Detroit with an undermount sink, raised-panel cabinets, medium wood cabinets, quartz benchtops, beige splashback, stone tile splashback, stainless steel appliances, slate floors, with island and green floor.
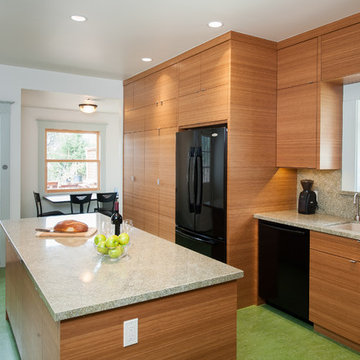
Treve Johnson Photography. This kitchen features Amber 3 ply bamboo cabinets - the bamboo is crossed up in the lay up of the plywood, adding strength and also a nice feature when the doors are open. The interior of the cabinets are made from pre finished maple plywood. Custom features include the island, the stacked washer dryer cabinet, a four bin pull-out garbage unit, and corner hardware on the top and bottom of each corner cabinet.
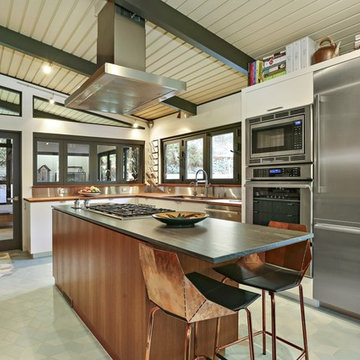
Midcentury u-shaped kitchen in Los Angeles with an undermount sink, flat-panel cabinets, medium wood cabinets, grey splashback, metal splashback, stainless steel appliances, with island, green floor and black benchtop.
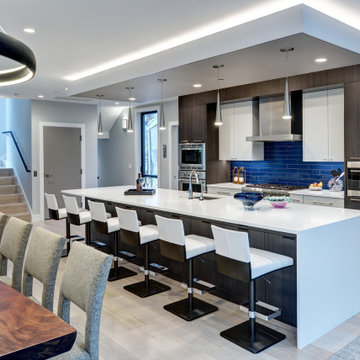
Design ideas for a large contemporary galley kitchen in New York with flat-panel cabinets, medium wood cabinets, blue splashback, with island, white benchtop, an undermount sink, stainless steel appliances and green floor.
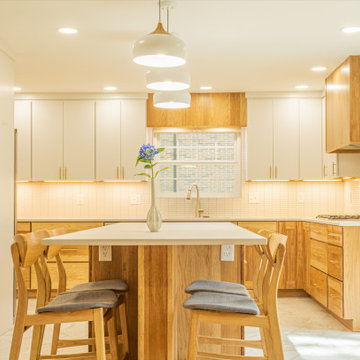
Mid-sized midcentury l-shaped separate kitchen in Other with an undermount sink, flat-panel cabinets, medium wood cabinets, quartz benchtops, white splashback, porcelain splashback, stainless steel appliances, porcelain floors, with island, green floor and white benchtop.
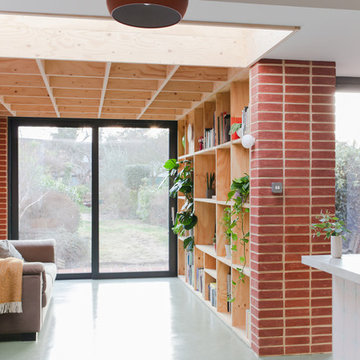
Megan Taylor
This is an example of a mid-sized scandinavian galley eat-in kitchen in London with flat-panel cabinets, medium wood cabinets, concrete benchtops, pink splashback, ceramic splashback, panelled appliances, concrete floors, with island, green floor and grey benchtop.
This is an example of a mid-sized scandinavian galley eat-in kitchen in London with flat-panel cabinets, medium wood cabinets, concrete benchtops, pink splashback, ceramic splashback, panelled appliances, concrete floors, with island, green floor and grey benchtop.
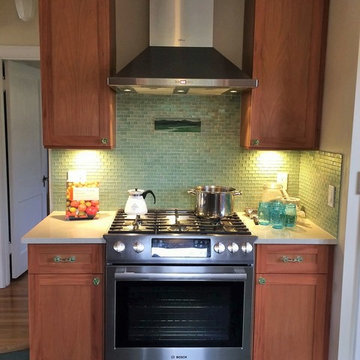
Creating a cooking wall where the refrigerator pocket had been helped open the space up and provide a functional place to work. Photo - P.Dilworth
Inspiration for a small transitional u-shaped open plan kitchen in Portland with an undermount sink, flat-panel cabinets, medium wood cabinets, green splashback, glass tile splashback, stainless steel appliances, linoleum floors, quartzite benchtops, no island, green floor and white benchtop.
Inspiration for a small transitional u-shaped open plan kitchen in Portland with an undermount sink, flat-panel cabinets, medium wood cabinets, green splashback, glass tile splashback, stainless steel appliances, linoleum floors, quartzite benchtops, no island, green floor and white benchtop.
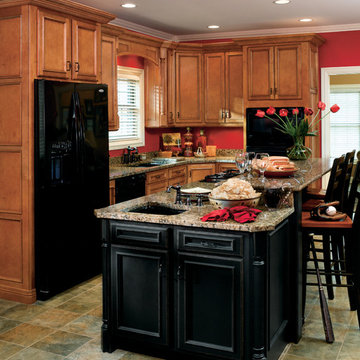
This is an example of a mid-sized traditional l-shaped separate kitchen in Other with an undermount sink, recessed-panel cabinets, medium wood cabinets, granite benchtops, black appliances, slate floors, with island, green floor and beige benchtop.
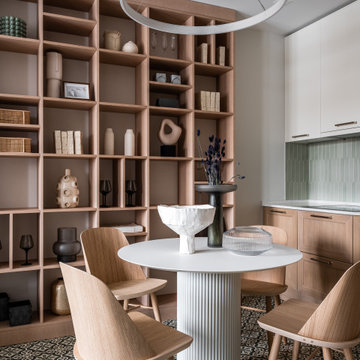
Стол TOK,
Стулья Menu,
Декор Moon Stores, Design Boom
Керамика Бедрединова Наталья
Стеллаж, индивидуальное изготовление, мастерская WoodSeven
This is an example of a small contemporary l-shaped eat-in kitchen in Moscow with an undermount sink, flat-panel cabinets, medium wood cabinets, quartz benchtops, green splashback, ceramic splashback, black appliances, porcelain floors, green floor and white benchtop.
This is an example of a small contemporary l-shaped eat-in kitchen in Moscow with an undermount sink, flat-panel cabinets, medium wood cabinets, quartz benchtops, green splashback, ceramic splashback, black appliances, porcelain floors, green floor and white benchtop.
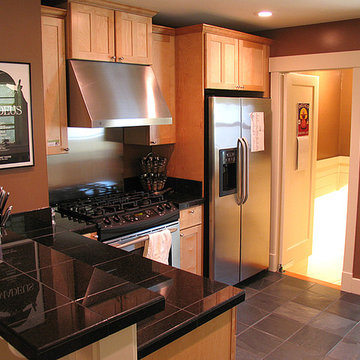
Paint Color & Photo: Renee Adsitt / ColorWhiz Architectural Color Consulting
Painter: Rob Porcaro
This is an example of a small arts and crafts u-shaped open plan kitchen in Seattle with shaker cabinets, medium wood cabinets, stainless steel appliances, slate floors, a peninsula, green floor, black benchtop, an undermount sink, granite benchtops and granite splashback.
This is an example of a small arts and crafts u-shaped open plan kitchen in Seattle with shaker cabinets, medium wood cabinets, stainless steel appliances, slate floors, a peninsula, green floor, black benchtop, an undermount sink, granite benchtops and granite splashback.
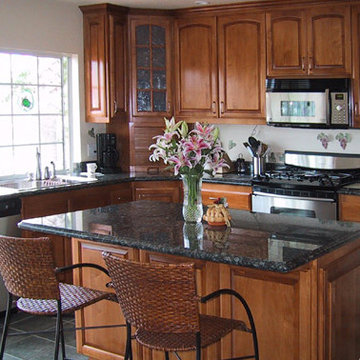
Mid-sized traditional l-shaped open plan kitchen in San Diego with a double-bowl sink, raised-panel cabinets, medium wood cabinets, granite benchtops, stainless steel appliances, slate floors, with island and green floor.
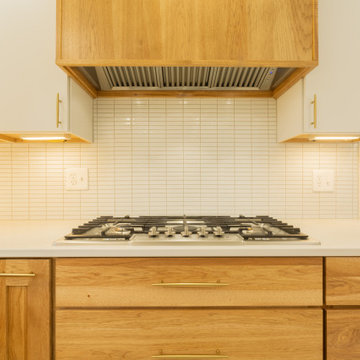
This is an example of a mid-sized midcentury l-shaped separate kitchen in Other with an undermount sink, flat-panel cabinets, medium wood cabinets, quartz benchtops, white splashback, porcelain splashback, stainless steel appliances, porcelain floors, with island, green floor and white benchtop.
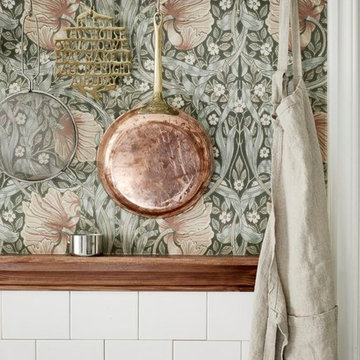
MARISA
Photo of a large transitional single-wall open plan kitchen in Bordeaux with an undermount sink, beaded inset cabinets, medium wood cabinets, marble benchtops, white splashback, ceramic splashback, white appliances, ceramic floors, with island and green floor.
Photo of a large transitional single-wall open plan kitchen in Bordeaux with an undermount sink, beaded inset cabinets, medium wood cabinets, marble benchtops, white splashback, ceramic splashback, white appliances, ceramic floors, with island and green floor.
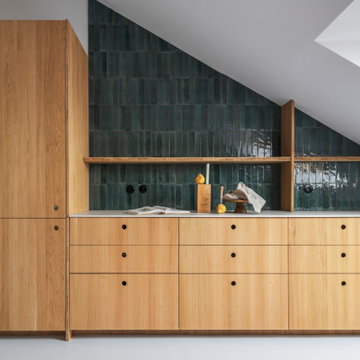
Deux grands plans de travail se font face, pour un maximum d'espace de rangement et de préparation.
Le plan de travail est en céramique. Sous les étagères ouvertes se trouve un bandeau lumineux pour un éclairage discret.
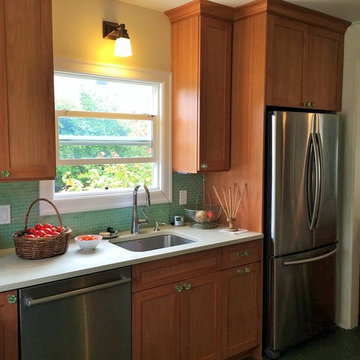
Adding a dishwasher and cabinets which work for today's storage needs were a must for this small kitchen. Photo - P.Dilworth
This is an example of a small transitional u-shaped open plan kitchen in Portland with an undermount sink, flat-panel cabinets, medium wood cabinets, green splashback, glass tile splashback, stainless steel appliances, linoleum floors, quartzite benchtops, no island, green floor and white benchtop.
This is an example of a small transitional u-shaped open plan kitchen in Portland with an undermount sink, flat-panel cabinets, medium wood cabinets, green splashback, glass tile splashback, stainless steel appliances, linoleum floors, quartzite benchtops, no island, green floor and white benchtop.
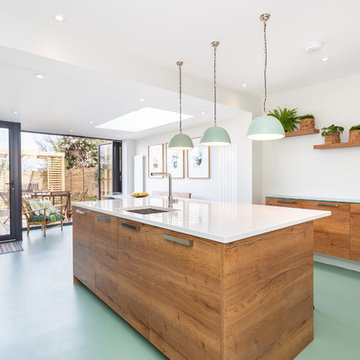
Elverson Road SE13 Lewisham Architect designed kitchen extension
This is an example of a contemporary galley kitchen in London with an undermount sink, flat-panel cabinets, medium wood cabinets, with island, green floor and white benchtop.
This is an example of a contemporary galley kitchen in London with an undermount sink, flat-panel cabinets, medium wood cabinets, with island, green floor and white benchtop.
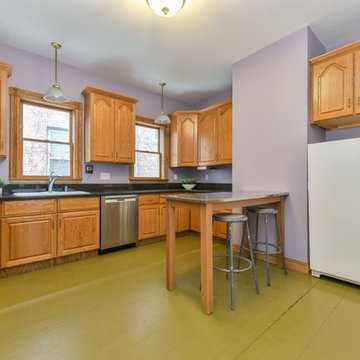
Photo of a large traditional u-shaped separate kitchen in Boston with a drop-in sink, raised-panel cabinets, medium wood cabinets, granite benchtops, stainless steel appliances, no island, green floor and black benchtop.
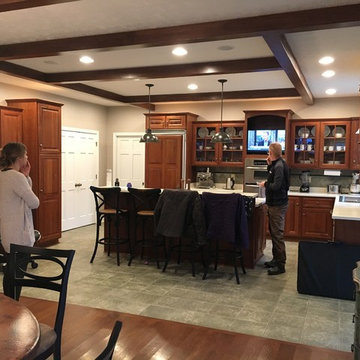
Cherry custom built cabinets and white Silestone countertops
Inspiration for a large transitional u-shaped open plan kitchen in Indianapolis with a drop-in sink, recessed-panel cabinets, medium wood cabinets, quartz benchtops, green splashback, ceramic splashback, panelled appliances, ceramic floors, with island and green floor.
Inspiration for a large transitional u-shaped open plan kitchen in Indianapolis with a drop-in sink, recessed-panel cabinets, medium wood cabinets, quartz benchtops, green splashback, ceramic splashback, panelled appliances, ceramic floors, with island and green floor.
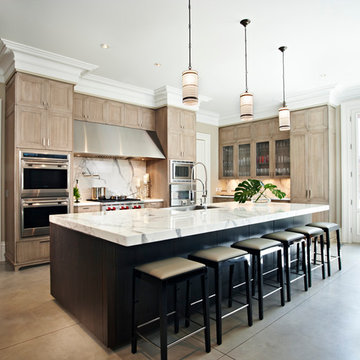
Large transitional l-shaped open plan kitchen in Toronto with a farmhouse sink, shaker cabinets, medium wood cabinets, marble benchtops, white splashback, marble splashback, stainless steel appliances, cement tiles, with island, green floor and white benchtop.
Kitchen with Medium Wood Cabinets and Green Floor Design Ideas
1