Kitchen with Medium Wood Cabinets and multiple Islands Design Ideas
Refine by:
Budget
Sort by:Popular Today
1 - 20 of 5,224 photos
Item 1 of 3

This new home was built on an old lot in Dallas, TX in the Preston Hollow neighborhood. The new home is a little over 5,600 sq.ft. and features an expansive great room and a professional chef’s kitchen. This 100% brick exterior home was built with full-foam encapsulation for maximum energy performance. There is an immaculate courtyard enclosed by a 9' brick wall keeping their spool (spa/pool) private. Electric infrared radiant patio heaters and patio fans and of course a fireplace keep the courtyard comfortable no matter what time of year. A custom king and a half bed was built with steps at the end of the bed, making it easy for their dog Roxy, to get up on the bed. There are electrical outlets in the back of the bathroom drawers and a TV mounted on the wall behind the tub for convenience. The bathroom also has a steam shower with a digital thermostatic valve. The kitchen has two of everything, as it should, being a commercial chef's kitchen! The stainless vent hood, flanked by floating wooden shelves, draws your eyes to the center of this immaculate kitchen full of Bluestar Commercial appliances. There is also a wall oven with a warming drawer, a brick pizza oven, and an indoor churrasco grill. There are two refrigerators, one on either end of the expansive kitchen wall, making everything convenient. There are two islands; one with casual dining bar stools, as well as a built-in dining table and another for prepping food. At the top of the stairs is a good size landing for storage and family photos. There are two bedrooms, each with its own bathroom, as well as a movie room. What makes this home so special is the Casita! It has its own entrance off the common breezeway to the main house and courtyard. There is a full kitchen, a living area, an ADA compliant full bath, and a comfortable king bedroom. It’s perfect for friends staying the weekend or in-laws staying for a month.

Photo of a transitional u-shaped open plan kitchen in Los Angeles with a farmhouse sink, shaker cabinets, medium wood cabinets, medium hardwood floors, multiple islands, brown floor and exposed beam.
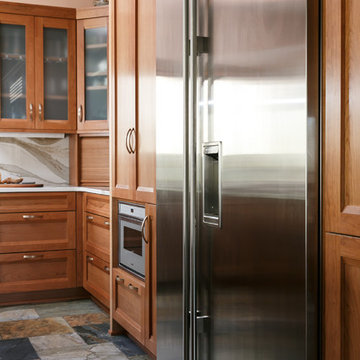
This is an example of an expansive transitional l-shaped separate kitchen in Louisville with an undermount sink, recessed-panel cabinets, medium wood cabinets, quartz benchtops, white splashback, stone slab splashback, stainless steel appliances, porcelain floors, multiple islands, multi-coloured floor and white benchtop.
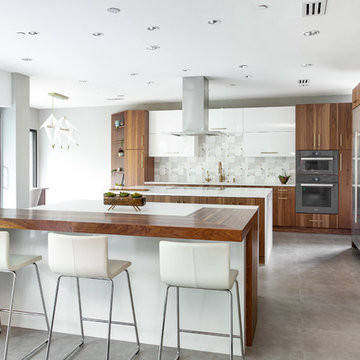
In our world of kitchen design, it’s lovely to see all the varieties of styles come to life. From traditional to modern, and everything in between, we love to design a broad spectrum. Here, we present a two-tone modern kitchen that has used materials in a fresh and eye-catching way. With a mix of finishes, it blends perfectly together to create a space that flows and is the pulsating heart of the home.
With the main cooking island and gorgeous prep wall, the cook has plenty of space to work. The second island is perfect for seating – the three materials interacting seamlessly, we have the main white material covering the cabinets, a short grey table for the kids, and a taller walnut top for adults to sit and stand while sipping some wine! I mean, who wouldn’t want to spend time in this kitchen?!
Cabinetry
With a tuxedo trend look, we used Cabico Elmwood New Haven door style, walnut vertical grain in a natural matte finish. The white cabinets over the sink are the Ventura MDF door in a White Diamond Gloss finish.
Countertops
The white counters on the perimeter and on both islands are from Caesarstone in a Frosty Carrina finish, and the added bar on the second countertop is a custom walnut top (made by the homeowner!) with a shorter seated table made from Caesarstone’s Raw Concrete.
Backsplash
The stone is from Marble Systems from the Mod Glam Collection, Blocks – Glacier honed, in Snow White polished finish, and added Brass.
Fixtures
A Blanco Precis Silgranit Cascade Super Single Bowl Kitchen Sink in White works perfect with the counters. A Waterstone transitional pulldown faucet in New Bronze is complemented by matching water dispenser, soap dispenser, and air switch. The cabinet hardware is from Emtek – their Trinity pulls in brass.
Appliances
The cooktop, oven, steam oven and dishwasher are all from Miele. The dishwashers are paneled with cabinetry material (left/right of the sink) and integrate seamlessly Refrigerator and Freezer columns are from SubZero and we kept the stainless look to break up the walnut some. The microwave is a counter sitting Panasonic with a custom wood trim (made by Cabico) and the vent hood is from Zephyr.
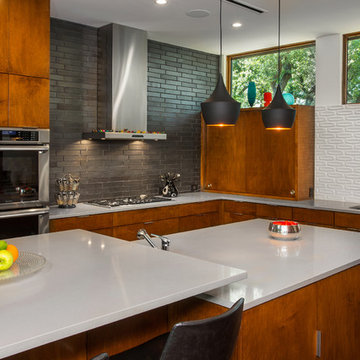
This is a wonderful mid century modern with the perfect color mix of furniture and accessories.
Built by Classic Urban Homes
Photography by Vernon Wentz of Ad Imagery
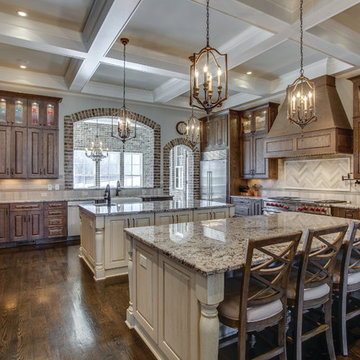
Photo of an expansive country u-shaped eat-in kitchen in Chicago with an undermount sink, beaded inset cabinets, medium wood cabinets, granite benchtops, beige splashback, matchstick tile splashback, stainless steel appliances, dark hardwood floors, multiple islands and brown floor.
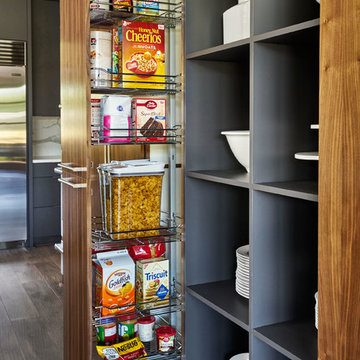
Blackstone Edge Photography
Expansive contemporary l-shaped eat-in kitchen in Portland with an undermount sink, flat-panel cabinets, medium wood cabinets, quartz benchtops, white splashback, porcelain splashback, stainless steel appliances, medium hardwood floors and multiple islands.
Expansive contemporary l-shaped eat-in kitchen in Portland with an undermount sink, flat-panel cabinets, medium wood cabinets, quartz benchtops, white splashback, porcelain splashback, stainless steel appliances, medium hardwood floors and multiple islands.
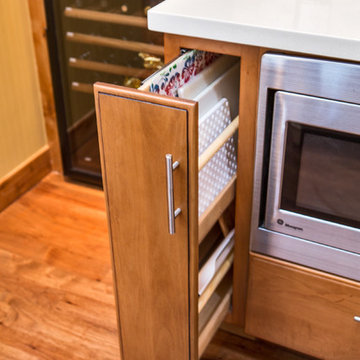
Inspiration for a large transitional l-shaped kitchen in Denver with a farmhouse sink, louvered cabinets, medium wood cabinets, quartzite benchtops, beige splashback, stone tile splashback, panelled appliances, dark hardwood floors, multiple islands, brown floor and white benchtop.
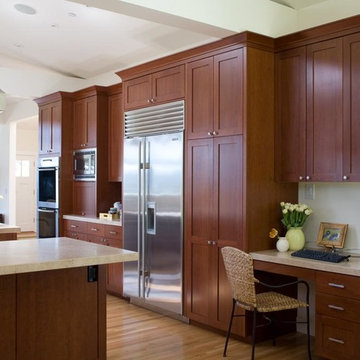
Every Mom needs a small command center near the kitchen!
This is an example of a mid-sized u-shaped eat-in kitchen in San Francisco with an undermount sink, shaker cabinets, medium wood cabinets, limestone benchtops, beige splashback, stone tile splashback, stainless steel appliances, light hardwood floors, multiple islands and beige benchtop.
This is an example of a mid-sized u-shaped eat-in kitchen in San Francisco with an undermount sink, shaker cabinets, medium wood cabinets, limestone benchtops, beige splashback, stone tile splashback, stainless steel appliances, light hardwood floors, multiple islands and beige benchtop.
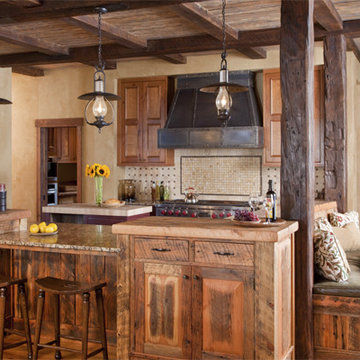
Kitchen with breakfast nook integrated bench. -Photo by Gordon Gregory Photography
Inspiration for a traditional eat-in kitchen in Other with medium wood cabinets, marble benchtops, white splashback, mosaic tile splashback, medium hardwood floors and multiple islands.
Inspiration for a traditional eat-in kitchen in Other with medium wood cabinets, marble benchtops, white splashback, mosaic tile splashback, medium hardwood floors and multiple islands.
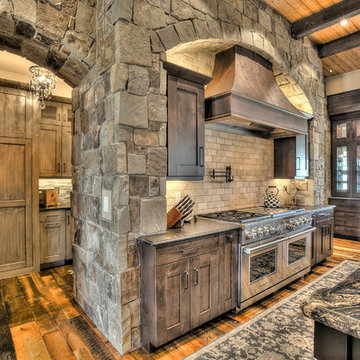
Inspiration for an expansive country l-shaped eat-in kitchen in Denver with an undermount sink, shaker cabinets, medium wood cabinets, granite benchtops, beige splashback, stone tile splashback, stainless steel appliances, medium hardwood floors and multiple islands.
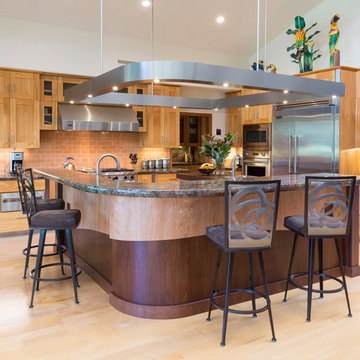
Remodeled in 2016, this contemporary kitchen is located on private golf course. Unique and stunning island and lighting treatments utilizing a combination of materials to complement and accentuate the design and functionality of the space.
Featuring Verde Fire Granite, Red Birch Cabinets, Walnut Cabinets, and Walnut Island Countertop.
McCandless & Associates Architects
Photo credit: Farrell Scott
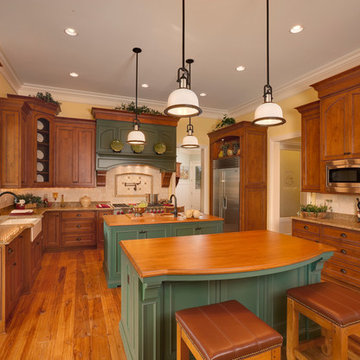
Photo of a large traditional u-shaped eat-in kitchen in Chicago with recessed-panel cabinets, medium wood cabinets, granite benchtops, beige splashback, stone tile splashback and multiple islands.
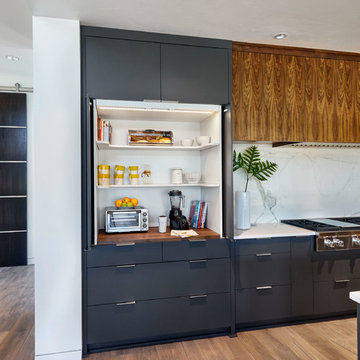
Blackstone Edge Photography
Inspiration for an expansive contemporary l-shaped eat-in kitchen in Portland with an undermount sink, flat-panel cabinets, medium wood cabinets, quartz benchtops, white splashback, porcelain splashback, stainless steel appliances, medium hardwood floors and multiple islands.
Inspiration for an expansive contemporary l-shaped eat-in kitchen in Portland with an undermount sink, flat-panel cabinets, medium wood cabinets, quartz benchtops, white splashback, porcelain splashback, stainless steel appliances, medium hardwood floors and multiple islands.
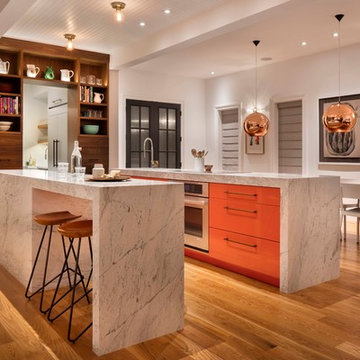
Photo of a mid-sized transitional galley open plan kitchen in Denver with multiple islands, an undermount sink, flat-panel cabinets, marble benchtops, stainless steel appliances, medium hardwood floors and medium wood cabinets.
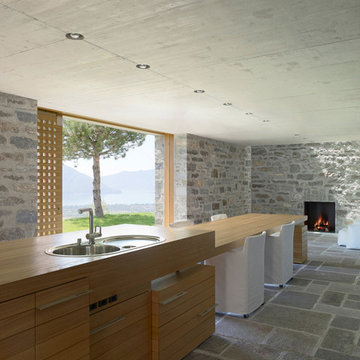
Images provided by 'Ancient Surfaces'
Product name: Antique Biblical Stone Flooring
Contacts: (212) 461-0245
Email: Sales@ancientsurfaces.com
Website: www.AncientSurfaces.com
Antique reclaimed Limestone flooring pavers unique in its blend and authenticity and rare in it's hardness and beauty.
With every footstep you take on those pavers you travel through a time portal of sorts, connecting you with past generations that have walked and lived their lives on top of it for centuries.
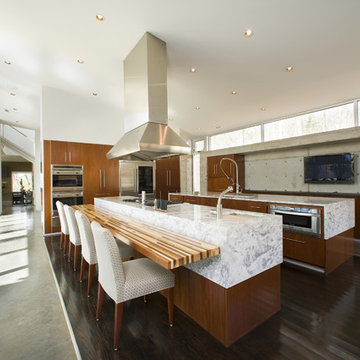
Architect|Builder: 3GD, INC |
Photographer: Dero Sanford
Design ideas for a large modern l-shaped separate kitchen in Other with an undermount sink, flat-panel cabinets, medium wood cabinets, granite benchtops, grey splashback, cement tile splashback, stainless steel appliances, dark hardwood floors and multiple islands.
Design ideas for a large modern l-shaped separate kitchen in Other with an undermount sink, flat-panel cabinets, medium wood cabinets, granite benchtops, grey splashback, cement tile splashback, stainless steel appliances, dark hardwood floors and multiple islands.

This is an example of a modern galley open plan kitchen in Sydney with flat-panel cabinets, medium wood cabinets, quartz benchtops, metallic splashback, mirror splashback, stainless steel appliances, multiple islands and black benchtop.
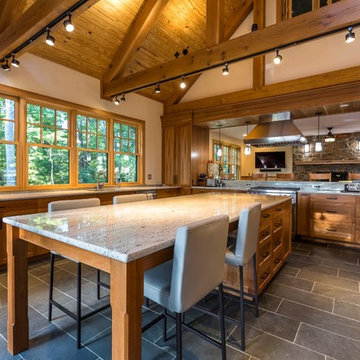
Euro style
This is an example of an expansive country l-shaped open plan kitchen in Other with an undermount sink, medium wood cabinets, granite benchtops, stainless steel appliances, slate floors, multiple islands, grey floor, white benchtop, recessed-panel cabinets, white splashback and stone slab splashback.
This is an example of an expansive country l-shaped open plan kitchen in Other with an undermount sink, medium wood cabinets, granite benchtops, stainless steel appliances, slate floors, multiple islands, grey floor, white benchtop, recessed-panel cabinets, white splashback and stone slab splashback.
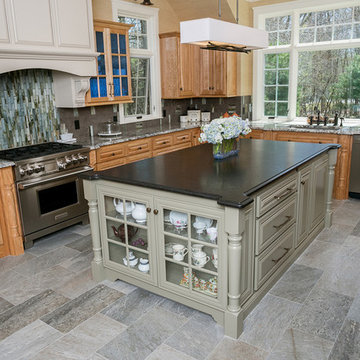
David Fox
Inspiration for a large contemporary l-shaped separate kitchen in Boston with an undermount sink, grey splashback, ceramic splashback, multiple islands, recessed-panel cabinets, medium wood cabinets, granite benchtops, stainless steel appliances, slate floors and grey floor.
Inspiration for a large contemporary l-shaped separate kitchen in Boston with an undermount sink, grey splashback, ceramic splashback, multiple islands, recessed-panel cabinets, medium wood cabinets, granite benchtops, stainless steel appliances, slate floors and grey floor.
Kitchen with Medium Wood Cabinets and multiple Islands Design Ideas
1