Kitchen with Yellow Cabinets and Medium Wood Cabinets Design Ideas
Refine by:
Budget
Sort by:Popular Today
1 - 20 of 153,147 photos

Photo of a contemporary l-shaped kitchen in Perth with flat-panel cabinets, medium wood cabinets, green splashback, stainless steel appliances, concrete floors, with island, grey floor and grey benchtop.

Falling in love with the panoramic coastal views from the upper levels of this site, the owners knew their new home would be a challenge to design and build. The 17m rise from the street, plus a 3.5 metre projecting sandstone cave and 4.5 metre vertical sandstone wall now form part of the features of the home. The upper living area hovers over the lower levels which incorporates the rock face. Off-form concrete, zinc and recycled timber will allow the home to weather naturally and improve with time.

An inviting kitchen and living space for family and friends to gather.
This is an example of a mid-sized contemporary kitchen in Melbourne with an undermount sink, medium wood cabinets, granite benchtops, blue splashback, porcelain splashback, stainless steel appliances, porcelain floors, with island and beige floor.
This is an example of a mid-sized contemporary kitchen in Melbourne with an undermount sink, medium wood cabinets, granite benchtops, blue splashback, porcelain splashback, stainless steel appliances, porcelain floors, with island and beige floor.

CAMERON PROJECT: Warm natural walnut tones offset by crisp white gives this project a welcoming and homely feel. Including products from Polytec and Caesarstone.

Mid-century meets modern – this project demonstrates the potential of a heritage renovation that builds upon the past. The major renovations and extension encourage a strong relationship between the landscape, as part of daily life, and cater to a large family passionate about their neighbourhood and entertaining.

Photo of a modern galley open plan kitchen in Gold Coast - Tweed with an undermount sink, flat-panel cabinets, medium wood cabinets, concrete floors, with island, grey floor and grey benchtop.

Photographer: Natalie Jeffcott
Photo of a contemporary l-shaped kitchen in Melbourne with an undermount sink, flat-panel cabinets, medium wood cabinets, white splashback, stone slab splashback, stainless steel appliances, medium hardwood floors, with island, brown floor and white benchtop.
Photo of a contemporary l-shaped kitchen in Melbourne with an undermount sink, flat-panel cabinets, medium wood cabinets, white splashback, stone slab splashback, stainless steel appliances, medium hardwood floors, with island, brown floor and white benchtop.

Contemporary kitchen
Large contemporary galley open plan kitchen in Perth with an undermount sink, flat-panel cabinets, medium wood cabinets, solid surface benchtops, black appliances, porcelain floors, with island, beige floor and white benchtop.
Large contemporary galley open plan kitchen in Perth with an undermount sink, flat-panel cabinets, medium wood cabinets, solid surface benchtops, black appliances, porcelain floors, with island, beige floor and white benchtop.

Design ideas for a transitional u-shaped open plan kitchen in Melbourne with a double-bowl sink, shaker cabinets, medium wood cabinets, marble benchtops, multi-coloured splashback, marble splashback, black appliances, medium hardwood floors, with island, brown floor and multi-coloured benchtop.

Inspiration for a contemporary galley kitchen in Sunshine Coast with flat-panel cabinets, medium wood cabinets, grey splashback, with island, grey floor, white benchtop, vaulted and an undermount sink.

Inspiration for a small contemporary open plan kitchen in Sydney with an undermount sink, medium wood cabinets, terrazzo benchtops, pink splashback, stone slab splashback, black appliances, medium hardwood floors, with island, brown floor and pink benchtop.

This Kitchen was relocated from the middle of the home to the north end. Four steel trusses were installed as load-bearing walls and beams had to be removed to accommodate for the floorplan changes.
There is now an open Kitchen/Butlers/Dining/Living upstairs that is drenched in natural light with the most undisturbed view this location has to offer.
A warm and inviting space with oversized windows, gorgeous joinery, a curved micro cement island benchtop with timber cladding, gold tapwear and layered lighting throughout to really enhance this beautiful space.

Photo of a mid-sized transitional u-shaped kitchen in San Francisco with an undermount sink, shaker cabinets, quartz benchtops, white splashback, engineered quartz splashback, black appliances, medium hardwood floors, with island, brown floor, white benchtop, recessed, wood and medium wood cabinets.
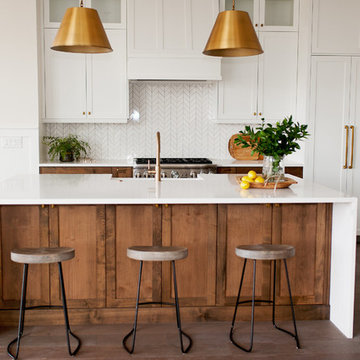
Dawn Burkhart
Inspiration for a mid-sized country l-shaped kitchen in Boise with a farmhouse sink, shaker cabinets, medium wood cabinets, quartz benchtops, white splashback, mosaic tile splashback, stainless steel appliances, medium hardwood floors, with island, brown floor and white benchtop.
Inspiration for a mid-sized country l-shaped kitchen in Boise with a farmhouse sink, shaker cabinets, medium wood cabinets, quartz benchtops, white splashback, mosaic tile splashback, stainless steel appliances, medium hardwood floors, with island, brown floor and white benchtop.

Inspiration for a transitional l-shaped kitchen in Dallas with flat-panel cabinets, medium wood cabinets, brown splashback, panelled appliances, with island, beige floor, grey benchtop, timber and vaulted.

Mid-century modern kitchen in Medford, MA, with cherry cabinetry, a small workstation island, quartz countertops, paneled dishwasher, and a custom tile backsplash in shades of blue. We reused the client's vintage blue glass light fixture. Double wall oven, and under counter beverage refrigerator. Project also includes a mudroom and powder room.
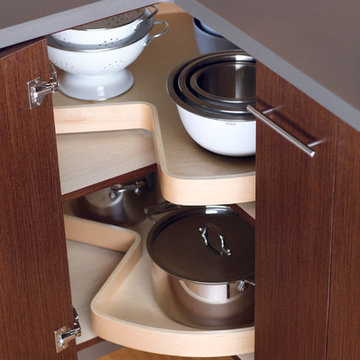
Storage Solutions - Our giant turntable shelves swivel inside the cabinet and utilaze valuable storage space (GSSCB).
“Loft” Living originated in Paris when artists established studios in abandoned warehouses to accommodate the oversized paintings popular at the time. Modern loft environments idealize the characteristics of their early counterparts with high ceilings, exposed beams, open spaces, and vintage flooring or brickwork. Soaring windows frame dramatic city skylines, and interior spaces pack a powerful visual punch with their clean lines and minimalist approach to detail. Dura Supreme cabinetry coordinates perfectly within this design genre with sleek contemporary door styles and equally sleek interiors.
This kitchen features Moda cabinet doors with vertical grain, which gives this kitchen its sleek minimalistic design. Lofted design often starts with a neutral color then uses a mix of raw materials, in this kitchen we’ve mixed in brushed metal throughout using Aluminum Framed doors, stainless steel hardware, stainless steel appliances, and glazed tiles for the backsplash.
Request a FREE Brochure:
http://www.durasupreme.com/request-brochure
Find a dealer near you today:
http://www.durasupreme.com/dealer-locator
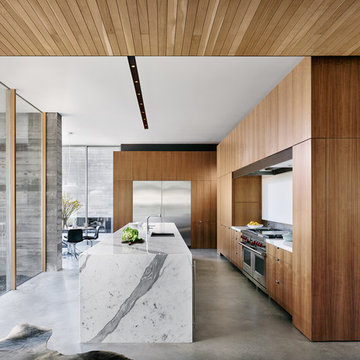
Casey Dunn, Photographer
This is an example of a large modern open plan kitchen in Austin with flat-panel cabinets, medium wood cabinets, with island, an undermount sink, stainless steel appliances, concrete floors, grey floor and white benchtop.
This is an example of a large modern open plan kitchen in Austin with flat-panel cabinets, medium wood cabinets, with island, an undermount sink, stainless steel appliances, concrete floors, grey floor and white benchtop.
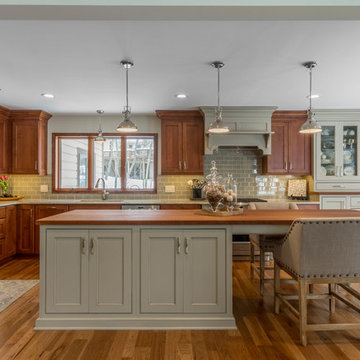
Photo of a large traditional l-shaped kitchen in Detroit with an undermount sink, shaker cabinets, wood benchtops, green splashback, stainless steel appliances, medium hardwood floors, with island, medium wood cabinets and window splashback.
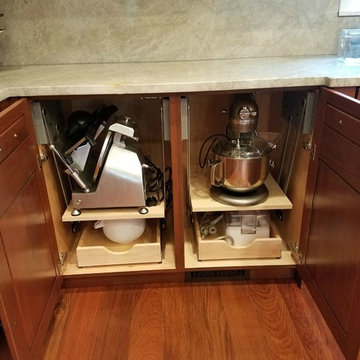
Plain and Fancy cabinets outfitted with Hafele hardward to left shelves up and out for ease of use.
Arthur Zobel
Design ideas for an expansive transitional u-shaped eat-in kitchen in New York with recessed-panel cabinets, medium wood cabinets, quartzite benchtops, beige splashback, medium hardwood floors, with island, a farmhouse sink and stainless steel appliances.
Design ideas for an expansive transitional u-shaped eat-in kitchen in New York with recessed-panel cabinets, medium wood cabinets, quartzite benchtops, beige splashback, medium hardwood floors, with island, a farmhouse sink and stainless steel appliances.
Kitchen with Yellow Cabinets and Medium Wood Cabinets Design Ideas
1