Kitchen with Medium Wood Cabinets Design Ideas
Refine by:
Budget
Sort by:Popular Today
1 - 20 of 2,084 photos
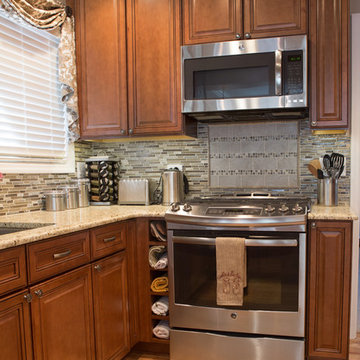
Photography by:Sophia Hronis-Arbis
Small traditional l-shaped separate kitchen in Chicago with a double-bowl sink, raised-panel cabinets, medium wood cabinets, granite benchtops, beige splashback, stainless steel appliances and light hardwood floors.
Small traditional l-shaped separate kitchen in Chicago with a double-bowl sink, raised-panel cabinets, medium wood cabinets, granite benchtops, beige splashback, stainless steel appliances and light hardwood floors.
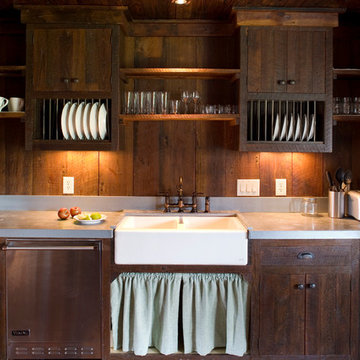
Richard Leo Johnson
Inspiration for a country galley eat-in kitchen in Atlanta with a farmhouse sink, medium wood cabinets and stainless steel appliances.
Inspiration for a country galley eat-in kitchen in Atlanta with a farmhouse sink, medium wood cabinets and stainless steel appliances.
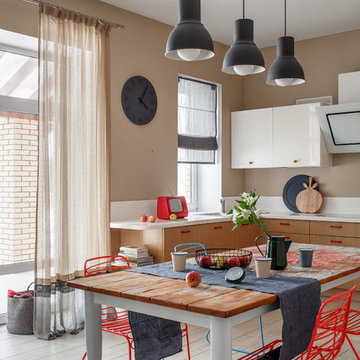
Роман Спиридонов
This is an example of a mid-sized eclectic l-shaped eat-in kitchen in Other with medium wood cabinets, white splashback, ceramic floors, no island, beige floor, white benchtop, a drop-in sink and flat-panel cabinets.
This is an example of a mid-sized eclectic l-shaped eat-in kitchen in Other with medium wood cabinets, white splashback, ceramic floors, no island, beige floor, white benchtop, a drop-in sink and flat-panel cabinets.
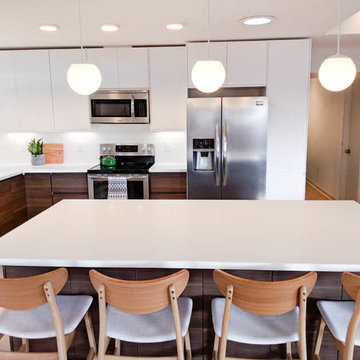
Karen chose the 3 globe lights over the island as a mid-century modern nod to the age of the house.
Mid-sized midcentury l-shaped eat-in kitchen in Other with an undermount sink, flat-panel cabinets, medium wood cabinets, quartz benchtops, white splashback, subway tile splashback, stainless steel appliances, light hardwood floors, with island and grey floor.
Mid-sized midcentury l-shaped eat-in kitchen in Other with an undermount sink, flat-panel cabinets, medium wood cabinets, quartz benchtops, white splashback, subway tile splashback, stainless steel appliances, light hardwood floors, with island and grey floor.
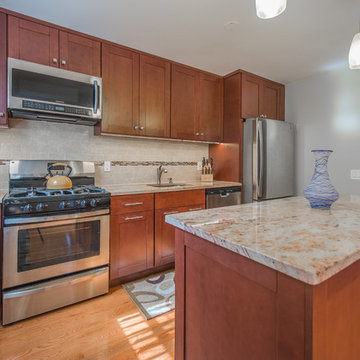
This Kitchen was designed for a small space with budget friendly clients. We were very careful choosing the materials to bring this one under budget and on time.
The whole process took just about 2 weeks from demo to completion.
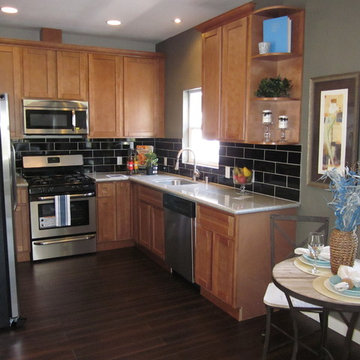
Design, Material choices and Photos by: TANGERINEdesign. Clean, fresh Kitchen remodel on a tight budget. Includes granite counter-tops, stainless steel appliances, under-mount sink, engineered flooring, subway tile, and more!
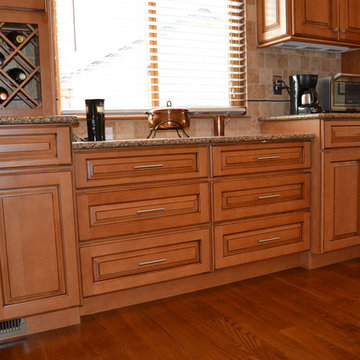
Photo of a mid-sized traditional l-shaped eat-in kitchen in Denver with an undermount sink, raised-panel cabinets, medium wood cabinets, quartz benchtops, beige splashback, stone tile splashback, black appliances, medium hardwood floors and no island.
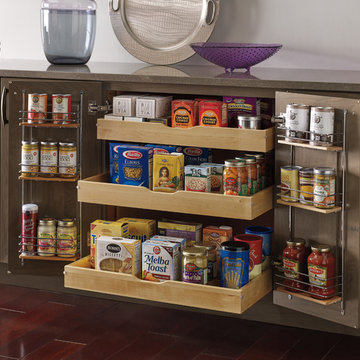
This is an example of a transitional kitchen pantry in Other with recessed-panel cabinets and medium wood cabinets.

Relaxing and warm mid-tone browns that bring hygge to any space. Silvan Resilient Hardwood combines the highest-quality sustainable materials with an emphasis on durability and design. The result is a resilient floor, topped with an FSC® 100% Hardwood wear layer sourced from meticulously maintained European forests and backed by a waterproof guarantee, that looks stunning and installs with ease.
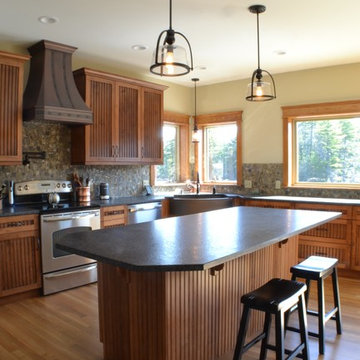
This is an example of a small arts and crafts u-shaped open plan kitchen in Boston with a farmhouse sink, shaker cabinets, medium wood cabinets, solid surface benchtops, multi-coloured splashback, stone tile splashback, stainless steel appliances, light hardwood floors and with island.
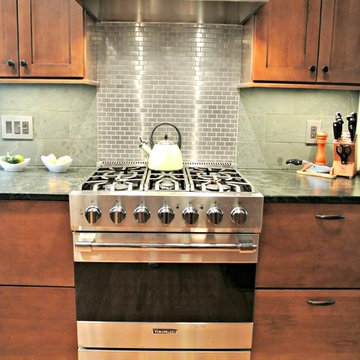
This craftsman kitchen borrows natural elements from architect and design icon, Frank Lloyd Wright. A slate backsplash, soapstone counters, and wood cabinetry is a perfect throwback to midcentury design.
What ties this kitchen to present day design are elements such as stainless steel appliances and smart and hidden storage. This kitchen takes advantage of every nook and cranny to provide extra storage for pantry items and cookware.
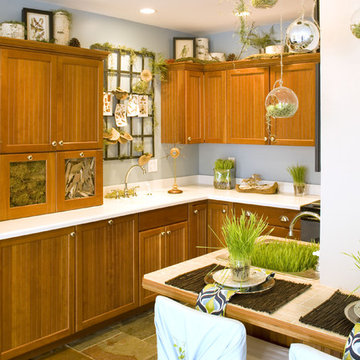
This is a kitchen that I staged for the DPVA's Show House in 2009. I used materials that were provided by Mother Nature to give this space a comfortable, natural feel. Photo by Bealer Photographic Arts.
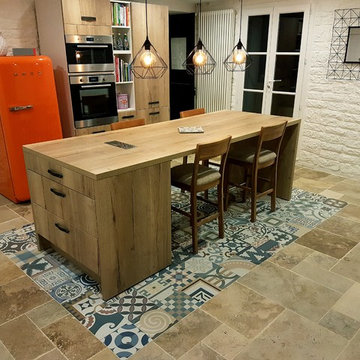
Disposé au centre au dessous de la table à manger, le travertin multi-format intégré au milieu du carrelage imitation ciment confère une touche d'originalité à la pièce.
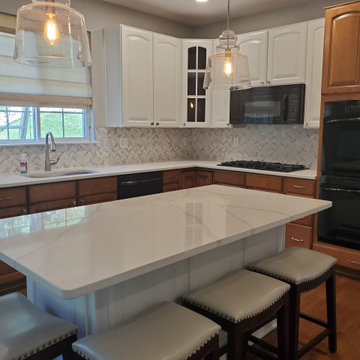
A refresh to an existing Kitchen. Painted upper cabinets and island, new backsplash countertops, wall color lighting and hardware.
Photo of a mid-sized transitional u-shaped kitchen in Baltimore with an undermount sink, raised-panel cabinets, medium wood cabinets, quartz benchtops, white splashback, mosaic tile splashback, stainless steel appliances, medium hardwood floors, with island and white benchtop.
Photo of a mid-sized transitional u-shaped kitchen in Baltimore with an undermount sink, raised-panel cabinets, medium wood cabinets, quartz benchtops, white splashback, mosaic tile splashback, stainless steel appliances, medium hardwood floors, with island and white benchtop.
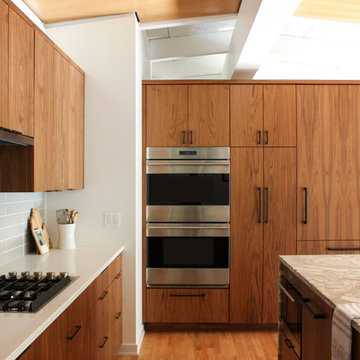
Design + Photos: Leslie Murchie Cascino
Mid-sized midcentury single-wall eat-in kitchen in Detroit with a drop-in sink, flat-panel cabinets, medium wood cabinets, quartzite benchtops, grey splashback, ceramic splashback, stainless steel appliances, medium hardwood floors, with island, orange floor and beige benchtop.
Mid-sized midcentury single-wall eat-in kitchen in Detroit with a drop-in sink, flat-panel cabinets, medium wood cabinets, quartzite benchtops, grey splashback, ceramic splashback, stainless steel appliances, medium hardwood floors, with island, orange floor and beige benchtop.
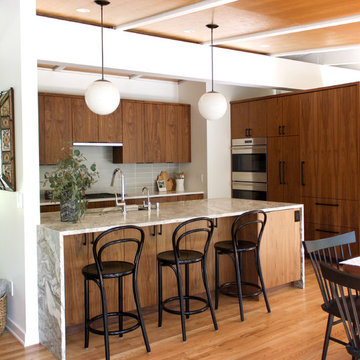
Design + Photos: Leslie Murchie Cascino
This is an example of a mid-sized midcentury single-wall eat-in kitchen in Detroit with a drop-in sink, flat-panel cabinets, medium wood cabinets, quartzite benchtops, grey splashback, ceramic splashback, stainless steel appliances, medium hardwood floors, with island, orange floor and beige benchtop.
This is an example of a mid-sized midcentury single-wall eat-in kitchen in Detroit with a drop-in sink, flat-panel cabinets, medium wood cabinets, quartzite benchtops, grey splashback, ceramic splashback, stainless steel appliances, medium hardwood floors, with island, orange floor and beige benchtop.
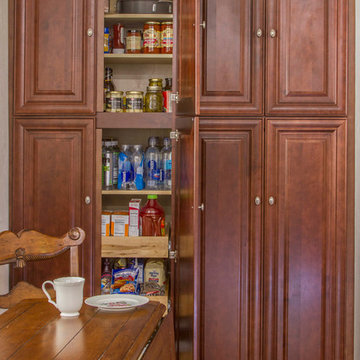
Margaret Wolf Photography
Inspiration for a small traditional kitchen pantry in Dallas with raised-panel cabinets and medium wood cabinets.
Inspiration for a small traditional kitchen pantry in Dallas with raised-panel cabinets and medium wood cabinets.
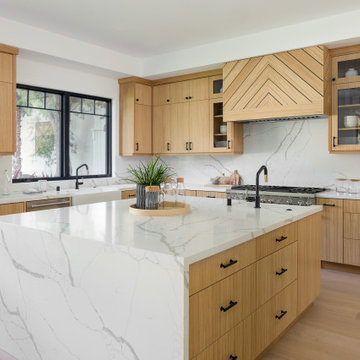
The right amount of accessories keeps this kitchen open and ready to host.
Design ideas for an expansive transitional u-shaped kitchen in Los Angeles with a farmhouse sink, flat-panel cabinets, medium wood cabinets, white splashback, stainless steel appliances, with island, black floor and white benchtop.
Design ideas for an expansive transitional u-shaped kitchen in Los Angeles with a farmhouse sink, flat-panel cabinets, medium wood cabinets, white splashback, stainless steel appliances, with island, black floor and white benchtop.
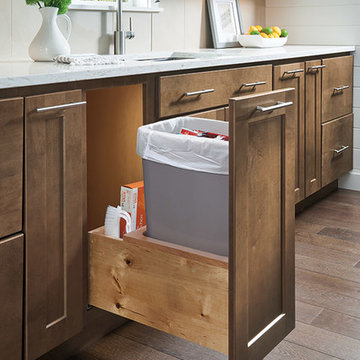
Design ideas for a transitional kitchen pantry with shaker cabinets, medium wood cabinets, white splashback, subway tile splashback, stainless steel appliances, medium hardwood floors, with island, brown floor and white benchtop.
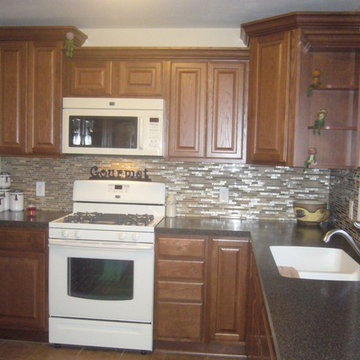
This homeowner had a tight budget but wanted a new kitchen with a beautiful look. We kept her existing tile floor, added oak cabinets with a medium stain, added high-defination laminate and a glass and stone backsplash. Crown molding is a great way to add a high-end look without a lot of cost.
Kitchen with Medium Wood Cabinets Design Ideas
1