Kitchen with Medium Wood Cabinets Design Ideas
Refine by:
Budget
Sort by:Popular Today
1 - 20 of 145 photos
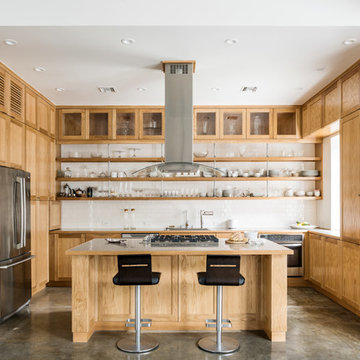
This project encompasses the renovation of two aging metal warehouses located on an acre just North of the 610 loop. The larger warehouse, previously an auto body shop, measures 6000 square feet and will contain a residence, art studio, and garage. A light well puncturing the middle of the main residence brightens the core of the deep building. The over-sized roof opening washes light down three masonry walls that define the light well and divide the public and private realms of the residence. The interior of the light well is conceived as a serene place of reflection while providing ample natural light into the Master Bedroom. Large windows infill the previous garage door openings and are shaded by a generous steel canopy as well as a new evergreen tree court to the west. Adjacent, a 1200 sf building is reconfigured for a guest or visiting artist residence and studio with a shared outdoor patio for entertaining. Photo by Peter Molick, Art by Karin Broker
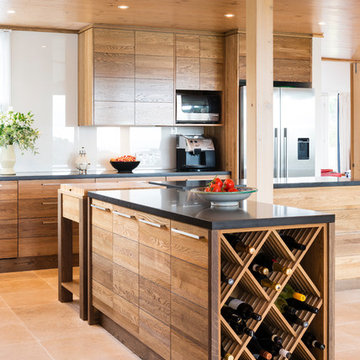
While this is a beach house kitchen, it would sit just as comfortably in an exclusive home on the European Alps. There is a lot of timber in this kitchen, yet there is no feeling of timber overload a la 1970's scandi-mania! So, what keeps this timber chic? High impact black engineered stone bench tops take the eye from the wood giving a feeling of warmth and a laid back air. Hard wearing terracotta ground the timber without going overboard on the brown tones. There is a definite luxurious cinnamon flavour happening here and it is pulled off expertly by the designer.
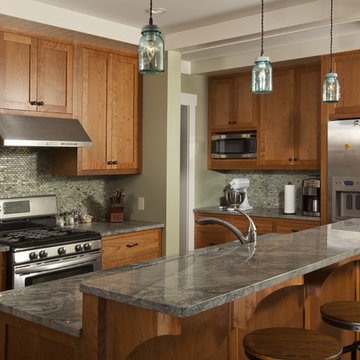
The perfect blend of old and new with the combination of wood, stainless steel, granite, tile and nostalgic Mason jar light coverings.
Photo of a traditional kitchen in Minneapolis with mosaic tile splashback, stainless steel appliances, green splashback, shaker cabinets, medium wood cabinets and granite benchtops.
Photo of a traditional kitchen in Minneapolis with mosaic tile splashback, stainless steel appliances, green splashback, shaker cabinets, medium wood cabinets and granite benchtops.
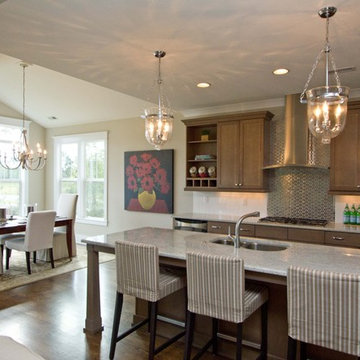
Photo of a large traditional single-wall open plan kitchen in Other with stainless steel appliances, an undermount sink, shaker cabinets, medium wood cabinets, quartz benchtops, white splashback, porcelain splashback, medium hardwood floors, with island and brown floor.
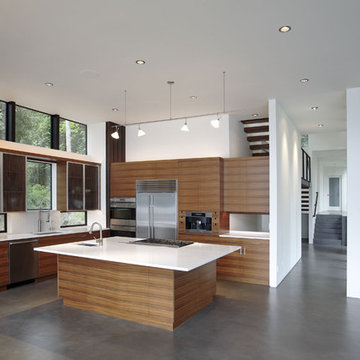
Design ideas for a modern kitchen in Seattle with an undermount sink, flat-panel cabinets, medium wood cabinets and stainless steel appliances.
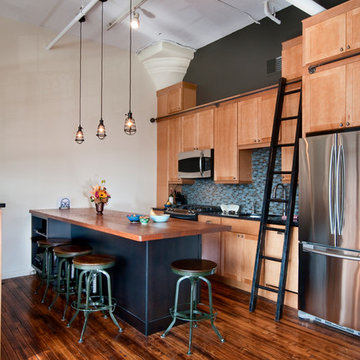
This kitchen is has many uses and has "lofty goals". It is a kitchen, and office with full computer cabinetry, a storage space with ladder/rail access, and a conference table. It also provides a break from the kitchen to the sleeping area.
Fred Forbes Photogroupe
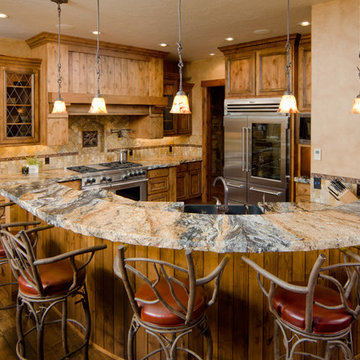
Ross Chandler Photography
Working closely with the builder, Bob Schumacher, and the home owners, Patty Jones Design selected and designed interior finishes for this custom lodge-style home in the resort community of Caldera Springs. This 5000+ sq ft home features premium finishes throughout including all solid slab counter tops, custom light fixtures, timber accents, natural stone treatments, and much more.
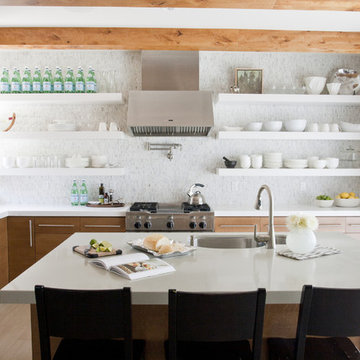
photos by Meikel Reece
Photo of a contemporary kitchen in Salt Lake City with mosaic tile splashback, stainless steel appliances, an undermount sink, open cabinets, medium wood cabinets and white splashback.
Photo of a contemporary kitchen in Salt Lake City with mosaic tile splashback, stainless steel appliances, an undermount sink, open cabinets, medium wood cabinets and white splashback.
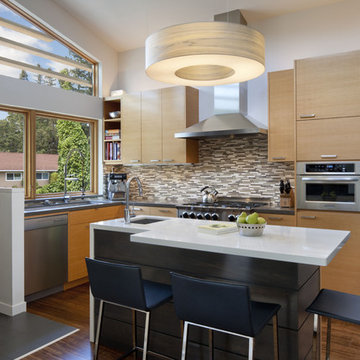
David Wakely Photography
While we appreciate your love for our work, and interest in our projects, we are unable to answer every question about details in our photos. Please send us a private message if you are interested in our architectural services on your next project.
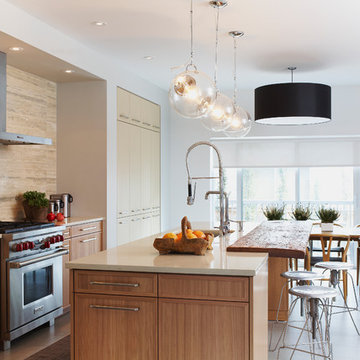
A warm, contemporary kitchen designed for entertaining, described by Erin McLaughlin, the Editor-in-Chief of Style at Home magazine, as the "new minimal" on CBC's Steven & Chris show. The travertine backsplash adds a dramatic focal point.
Photo by Michael Graydon Photography
http://www.michaelgraydon.ca/
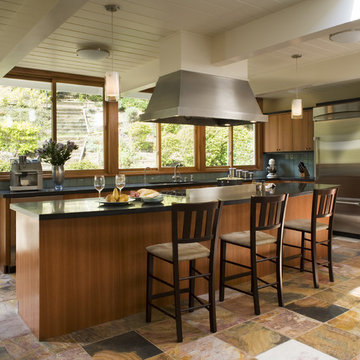
Photo of a contemporary kitchen in San Francisco with flat-panel cabinets, medium wood cabinets, blue splashback, stainless steel appliances and multi-coloured floor.
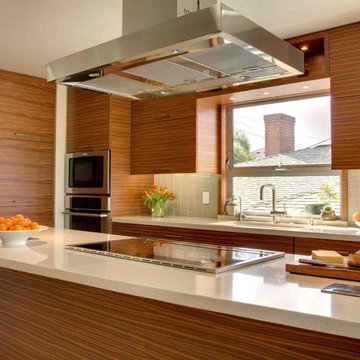
This highly customized kitchen was designed in such a way to make use of as much space as possible in an elegant and modern way. The combination of walnut veneer cabinets and buttermilk caesarstone countertops creates contrast in a subtle and eye catching way. The angled island adds dimension and intrigue to the design, as well as creates a solution for seating at the island.
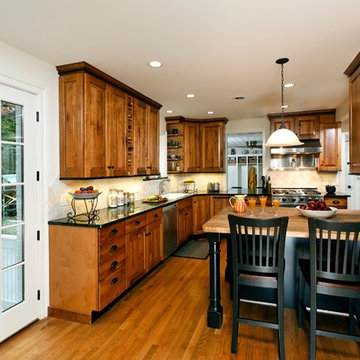
We were delighted to remodel the kitchen of our CEO’s home . The tiny kitchen was hanging on by a thread. We blew out a wall incorporating the dining room into the space and added a new sunny dining room off the back of the home. The warm wood cabinets and black accents fit with the style of the home and the personality of our home owners. We hope you find them inspiring.
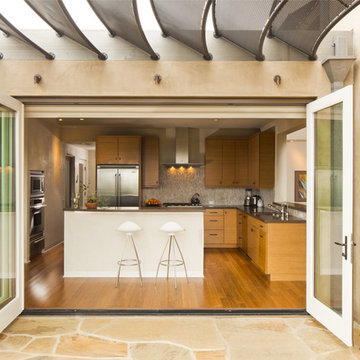
Photo by Demetrius Philip
This is an example of a mid-sized modern l-shaped eat-in kitchen in Santa Barbara with stainless steel appliances, medium wood cabinets, stone tile splashback, medium hardwood floors and with island.
This is an example of a mid-sized modern l-shaped eat-in kitchen in Santa Barbara with stainless steel appliances, medium wood cabinets, stone tile splashback, medium hardwood floors and with island.
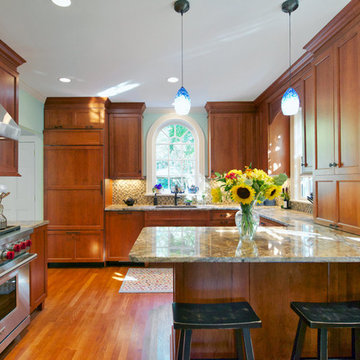
Photo of a mid-sized transitional u-shaped separate kitchen in Other with recessed-panel cabinets, medium wood cabinets, mosaic tile splashback, panelled appliances, an undermount sink, granite benchtops, multi-coloured splashback, medium hardwood floors and a peninsula.
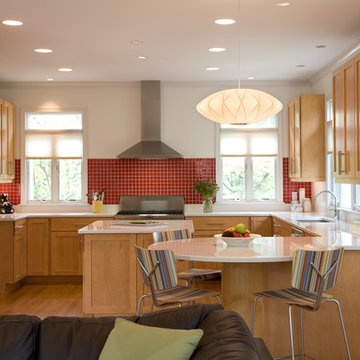
Bright red tile backsplash, maple shaker style cabinet doors make an impression as soon as you enter the kitchen. A prep island and eat-in peninsula make this the perfect kitchen to gather in. Zodiaq countertops and stainless steel range hood with chimney round out the contemporary feel to this new kitchen.
Tsantes Photography
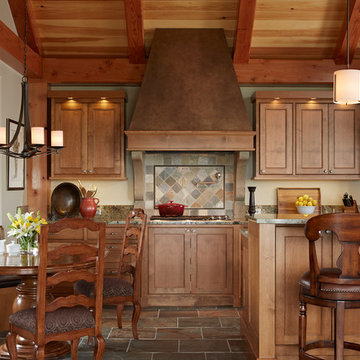
Renaissance Builders
Phil Bjork of Great Northern Wood works
Photo bySusan Gilmore
Photo of a large arts and crafts l-shaped eat-in kitchen in Minneapolis with beaded inset cabinets, stainless steel appliances, medium wood cabinets, an undermount sink, granite benchtops, multi-coloured splashback, slate floors, with island, slate splashback and multi-coloured floor.
Photo of a large arts and crafts l-shaped eat-in kitchen in Minneapolis with beaded inset cabinets, stainless steel appliances, medium wood cabinets, an undermount sink, granite benchtops, multi-coloured splashback, slate floors, with island, slate splashback and multi-coloured floor.
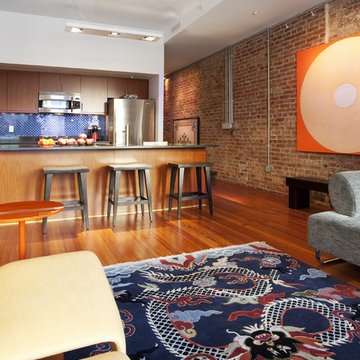
Inspiration for an eclectic galley open plan kitchen in Baltimore with stainless steel appliances, blue splashback, flat-panel cabinets and medium wood cabinets.
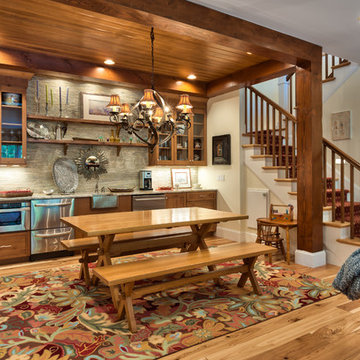
Wet bar, Advance Cabinetry
Traditional single-wall open plan kitchen in Other with stainless steel appliances, a farmhouse sink, shaker cabinets, medium wood cabinets and grey splashback.
Traditional single-wall open plan kitchen in Other with stainless steel appliances, a farmhouse sink, shaker cabinets, medium wood cabinets and grey splashback.
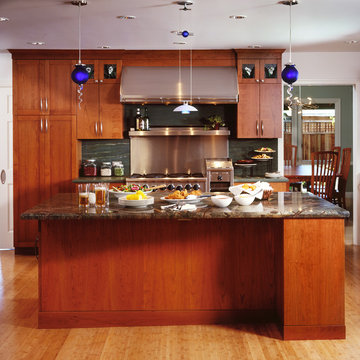
This is an example of a contemporary kitchen in San Francisco with medium wood cabinets, green splashback, stone slab splashback and stainless steel appliances.
Kitchen with Medium Wood Cabinets Design Ideas
1