Kitchen with multiple Islands Design Ideas
Refine by:
Budget
Sort by:Popular Today
1 - 20 of 10,967 photos
Item 1 of 5
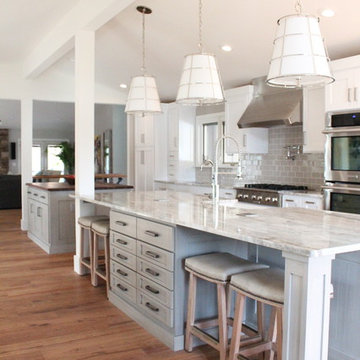
Cure Design Group (636) 294-2343 https://curedesigngroup.com/
First things first…this renovation was certainly a labor of love for everyone involved, from our amazing clients, to the contractors, vendors and us, this project consumed all of us and the outcome is more than Gorgeous. This contemporary home is nestled back in a a great area of St Louis County. A brick ranch with contemporary touches…once adorned glass blocked bar and stairwell, a tiny galley kitchen and a remodeled garage that once housed their “dining and hearth room” but no one ever used that space.
CURE Senior Designer, Cori Dyer took this space, completely and brilliantly re worked the configuration and entire floor plan and layout. Tearing out the dividing wall from the kitchen and what was once the garage, allowed the new kitchen layout to be flipped to the now long perpendicular wall, and created an open mega kitchen with great natural light, double islands, eat in kitchen and seating area, bar and open the great room. You can stand among the space at any point and are able to take in the entire view.
Creating an uber chic space doesn’t happen on its own…it takes intricate design, research and planning. Custom made cabinets, a double island featuring two surfaces a butcher block and unforgettable marble. This clean color palette plays well with the new custom furniture in the great room, creating a seating area that sparks conversations.
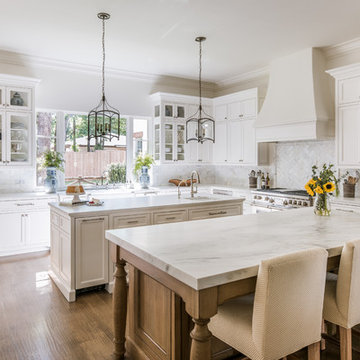
This is an example of a transitional u-shaped open plan kitchen in Dallas with a farmhouse sink, shaker cabinets, white cabinets, white splashback, panelled appliances, dark hardwood floors, multiple islands and white benchtop.
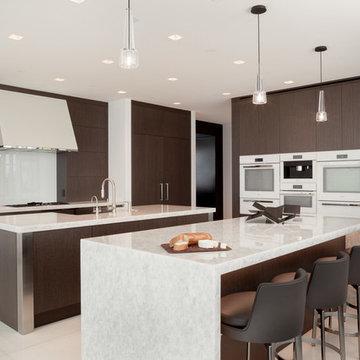
This contemporary kitchen in a luxury condominium is state of the art. The stained *cabinets are contrasted by white glass appliances, stainless steel accents and recycled glass countertops.
The floating wall houses the ovens, microwave, warming steamer on the kitchen side. On the opposite side there is a continuation of the fine woodwork throughout the space .
Refrigerators are completely built-in and clad in the same wood as to appear to be a cabinet.
Stainless drawers complete the base cabinet below the cooktop and create the detail at the corners of the center island. Dishwashers flank the sink and are covered in the same cabinetry forming a seamless effect.
The stone top on the outside island had a waterfall detail and additional storage.
Three pendent lights illuminate the leather swivel barstools with bronze iron bases.
•Photo by Argonaut Architectural•
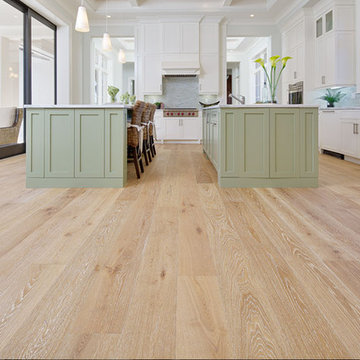
Inspiration for a large contemporary l-shaped eat-in kitchen in New York with an undermount sink, recessed-panel cabinets, white cabinets, marble benchtops, grey splashback, matchstick tile splashback, stainless steel appliances, light hardwood floors and multiple islands.
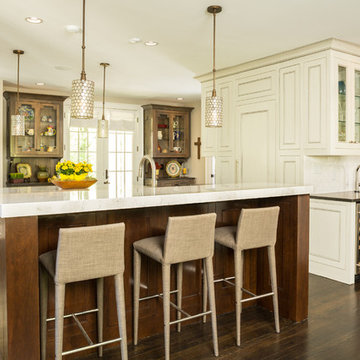
Lee Grider Photography
Design ideas for a large transitional galley eat-in kitchen in Atlanta with a farmhouse sink, recessed-panel cabinets, white cabinets, granite benchtops, white splashback, subway tile splashback, stainless steel appliances, dark hardwood floors, multiple islands and brown floor.
Design ideas for a large transitional galley eat-in kitchen in Atlanta with a farmhouse sink, recessed-panel cabinets, white cabinets, granite benchtops, white splashback, subway tile splashback, stainless steel appliances, dark hardwood floors, multiple islands and brown floor.
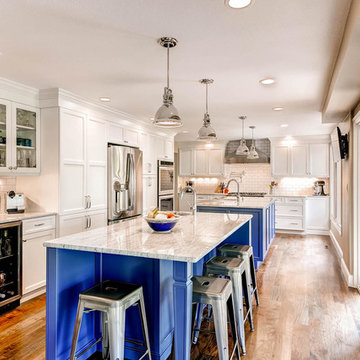
Virtuance
Traditional l-shaped kitchen in Denver with shaker cabinets, white cabinets, white splashback, subway tile splashback, medium hardwood floors and multiple islands.
Traditional l-shaped kitchen in Denver with shaker cabinets, white cabinets, white splashback, subway tile splashback, medium hardwood floors and multiple islands.
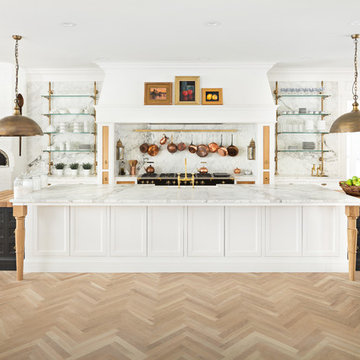
Inspiration for a traditional l-shaped kitchen in Salt Lake City with a farmhouse sink, recessed-panel cabinets, white splashback, black appliances, light hardwood floors, multiple islands, brown floor and white benchtop.
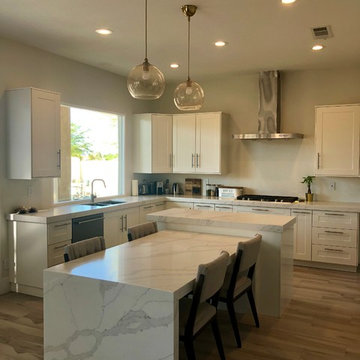
Photo of a contemporary u-shaped eat-in kitchen in Las Vegas with an undermount sink, shaker cabinets, white cabinets, quartz benchtops, stainless steel appliances, ceramic floors, multiple islands, grey floor and white benchtop.
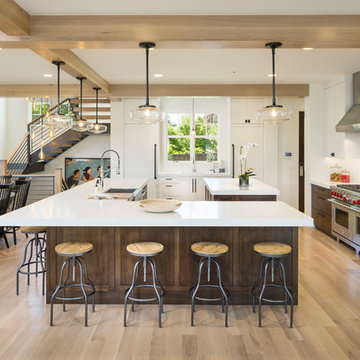
Joshua Caldwell
Expansive transitional l-shaped eat-in kitchen in Salt Lake City with a farmhouse sink, marble benchtops, white splashback, ceramic splashback, stainless steel appliances, light hardwood floors, multiple islands, beige floor, white benchtop, shaker cabinets and dark wood cabinets.
Expansive transitional l-shaped eat-in kitchen in Salt Lake City with a farmhouse sink, marble benchtops, white splashback, ceramic splashback, stainless steel appliances, light hardwood floors, multiple islands, beige floor, white benchtop, shaker cabinets and dark wood cabinets.
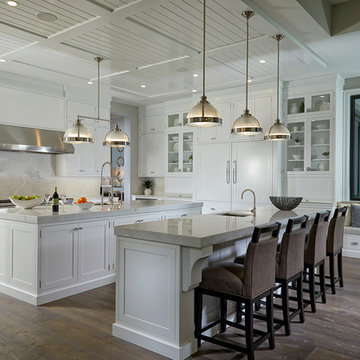
This transitional home in Weston, FL has elegant design details that creates a contemporary comfort and a modern finish. With a beautiful color palette ranging from creams to dark browns and blacks, this transitional home includes lots of different textures, silver finishes, and bold statement pieces.
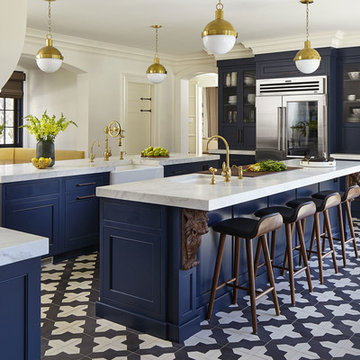
This beautifully designed custom kitchen has everything you need. From the blue cabinetry and detailed woodwork to the marble countertops and black and white tile flooring, it provides an open workspace with ample space to entertain family and friends.
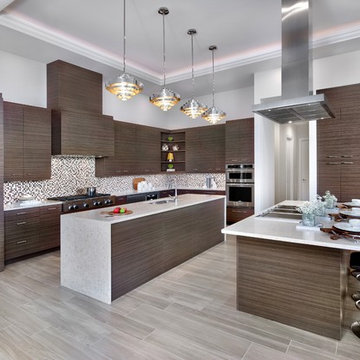
This is an example of a large contemporary l-shaped kitchen with an undermount sink, flat-panel cabinets, dark wood cabinets, quartzite benchtops, multi-coloured splashback, mosaic tile splashback, stainless steel appliances, porcelain floors, multiple islands and beige floor.
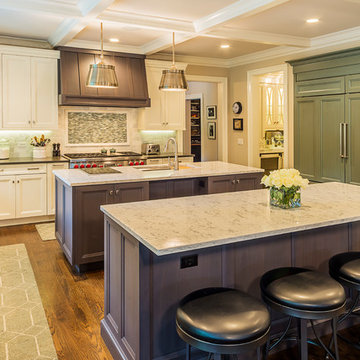
Double island kitchen with 2 sinks, custom cabinetry and hood. Brass light fixtures. Transitional/farmhouse kitchen.
Photo of an expansive traditional l-shaped open plan kitchen in Chicago with an undermount sink, shaker cabinets, beige cabinets, quartz benchtops, white splashback, subway tile splashback, stainless steel appliances, dark hardwood floors, multiple islands and brown floor.
Photo of an expansive traditional l-shaped open plan kitchen in Chicago with an undermount sink, shaker cabinets, beige cabinets, quartz benchtops, white splashback, subway tile splashback, stainless steel appliances, dark hardwood floors, multiple islands and brown floor.
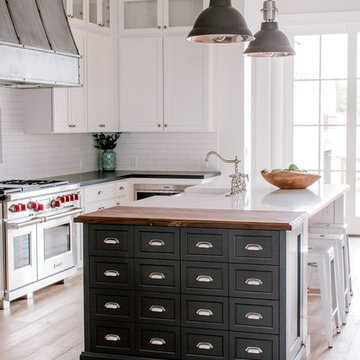
This is an example of a country l-shaped kitchen in Phoenix with a farmhouse sink, shaker cabinets, white cabinets, quartz benchtops, white splashback, stainless steel appliances, light hardwood floors and multiple islands.
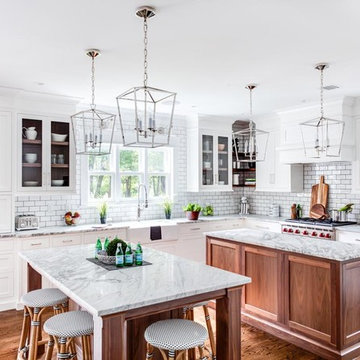
Mid-sized traditional l-shaped kitchen in Other with a farmhouse sink, white cabinets, marble benchtops, white splashback, subway tile splashback, stainless steel appliances, multiple islands, shaker cabinets and medium hardwood floors.
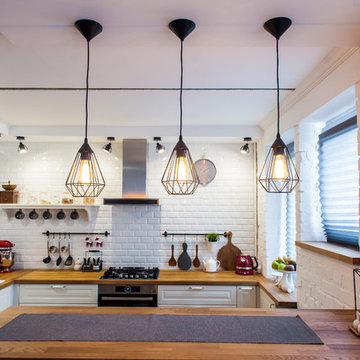
Design ideas for a large scandinavian u-shaped eat-in kitchen in Saint Petersburg with an undermount sink, raised-panel cabinets, white cabinets, wood benchtops, white splashback, ceramic splashback, stainless steel appliances, laminate floors, multiple islands and brown floor.
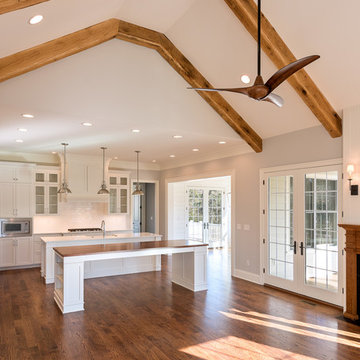
Inspiration for a mid-sized transitional l-shaped open plan kitchen in Other with a farmhouse sink, shaker cabinets, white cabinets, granite benchtops, stainless steel appliances, dark hardwood floors, multiple islands and brown floor.
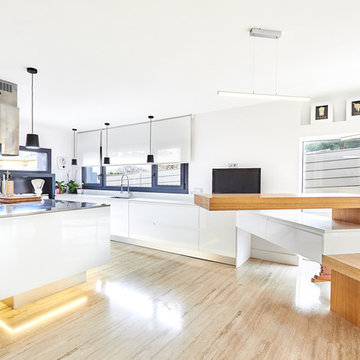
Amplia cocina de espacio abiertos
© Carla Capdevila
This is an example of an expansive contemporary u-shaped open plan kitchen in Madrid with open cabinets, white cabinets, white splashback, white appliances, multiple islands and brown floor.
This is an example of an expansive contemporary u-shaped open plan kitchen in Madrid with open cabinets, white cabinets, white splashback, white appliances, multiple islands and brown floor.
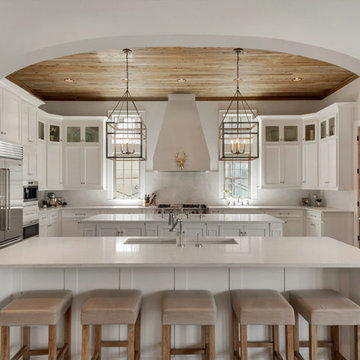
The interior has incredible detail with coffered ceilings and wood paneling on the walls in the entry. The wide plank oak flooring stands out against the crisp white walls and elegant lighting. The floor to ceiling windows and doors provide plenty of light for the open floor plan. The wide arched doorways add to the architectural detail throughout the living areas. The kitchen has double islands and plenty of space to create a culinary masterpiece. The quartz counter tops and white custom cabinets stand out under the stained wood plank ceiling. Glass cabinet doors and a custom vent hood add that extra touch to this gorgeous space. Built by Phillip Vlahos of Destin Custom Home Builders. It was designed by Bob Chatham Custom Home Design and decorated by Allyson Runnels.
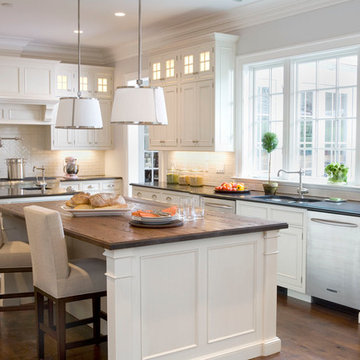
Design ideas for a large traditional kitchen in New York with an undermount sink, recessed-panel cabinets, white cabinets, white splashback, subway tile splashback, stainless steel appliances, medium hardwood floors, multiple islands and wood benchtops.
Kitchen with multiple Islands Design Ideas
1