Kitchen with no Island Design Ideas
Sort by:Popular Today
1 - 20 of 136,751 photos

Coburg Frieze is a purified design that questions what’s really needed.
The interwar property was transformed into a long-term family home that celebrates lifestyle and connection to the owners’ much-loved garden. Prioritising quality over quantity, the crafted extension adds just 25sqm of meticulously considered space to our clients’ home, honouring Dieter Rams’ enduring philosophy of “less, but better”.
We reprogrammed the original floorplan to marry each room with its best functional match – allowing an enhanced flow of the home, while liberating budget for the extension’s shared spaces. Though modestly proportioned, the new communal areas are smoothly functional, rich in materiality, and tailored to our clients’ passions. Shielding the house’s rear from harsh western sun, a covered deck creates a protected threshold space to encourage outdoor play and interaction with the garden.
This charming home is big on the little things; creating considered spaces that have a positive effect on daily life.

Design ideas for a large beach style u-shaped eat-in kitchen in Sydney with a drop-in sink, shaker cabinets, white cabinets, quartz benchtops, blue splashback, subway tile splashback, stainless steel appliances, porcelain floors, no island, grey floor and white benchtop.

Design ideas for a small tropical single-wall kitchen in Brisbane with an integrated sink, white cabinets, laminate benchtops, green splashback, ceramic splashback, stainless steel appliances, concrete floors, no island, grey floor and green benchtop.
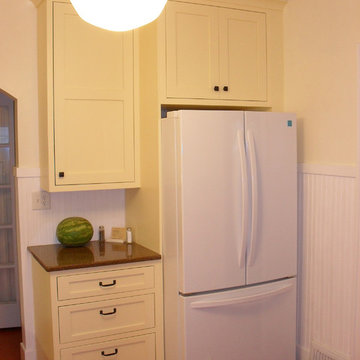
StarMark Cabinetry's Fairhaven inset door style in Maple finished in White for the upper cabinets. The lower cabinets were created with the Fairhaven inset door style in Maple finished in a custom cabinet color called Cream Yellow, to match a paint swatch from Behr.
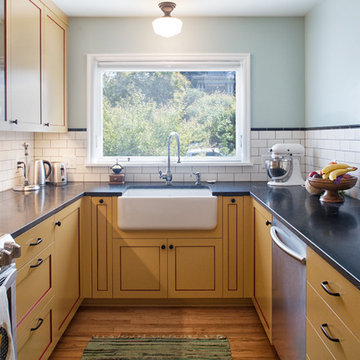
Design ideas for a small traditional u-shaped kitchen in Portland with a farmhouse sink, shaker cabinets, yellow cabinets, soapstone benchtops, white splashback, subway tile splashback, stainless steel appliances, light hardwood floors and no island.
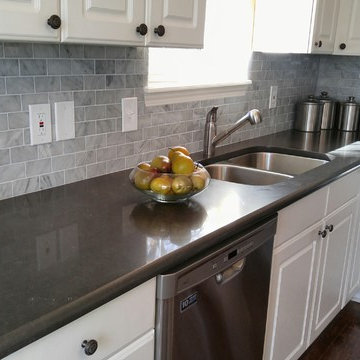
Here is a beautiful home on the side of a hill in Graham, TX. The customer kept her original cabinetry but added Caesarstone Piatra Grey Quartz Countertops and Carrara Marble 2X4 Subway tile. What a transformation from her original formica countertop and 4" backsplash. Thank you to our customer Debra Haley for the wonderful photos!
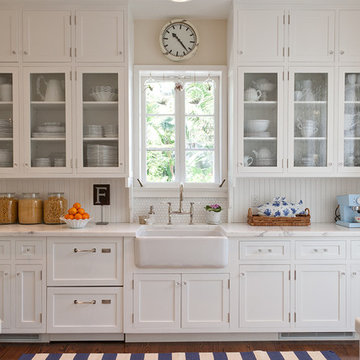
Custom maple kitchen in a 1920 Mediterranean Revival designed to coordinate with original butler's pantry. White painted shaker cabinets with statuary marble counters. Glass and polished nickel knobs. Dish washer drawers with panels. Wood bead board backspalsh, paired with white glass mosaic tiles behind sink. Waterworks bridge faucet and Rohl Shaw's Original apron front sink. Tyler Florence dinnerware. Glass canisters from West Elm. Wood and zinc monogram and porcelain blue floral fish from Anthropologie. Basket fromDean & Deluca, Napa. Navy stripe Madeleine Weinrib rug. Illy Espresso machine by Francis Francis.
Claudia Uribe
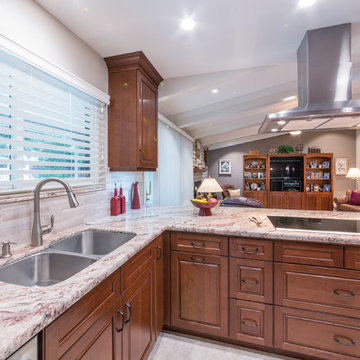
http://terryorourke.com/
Inspiration for a large transitional u-shaped separate kitchen in Sacramento with a double-bowl sink, medium wood cabinets, granite benchtops, grey splashback, ceramic splashback, stainless steel appliances, ceramic floors, no island and raised-panel cabinets.
Inspiration for a large transitional u-shaped separate kitchen in Sacramento with a double-bowl sink, medium wood cabinets, granite benchtops, grey splashback, ceramic splashback, stainless steel appliances, ceramic floors, no island and raised-panel cabinets.

The kitchen is appreciated for its fresh, bright look, achieved with olive-green cupboard fronts that contrast with the white marble effect worktops and splashback. The adjacent dining area is airy yet ultra-cosy. The empty space above the existing boiler has been used to install an adjustable shelf system that serves as Romeo's playground.
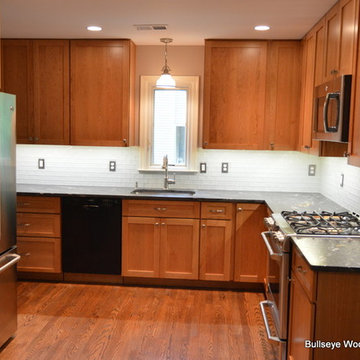
Kitchen remodel with shaker style cherry cabinetry with leathered counter top, slide in range, custom wine cubbies, lazy susan, double trash pull out and glass tile back splash.
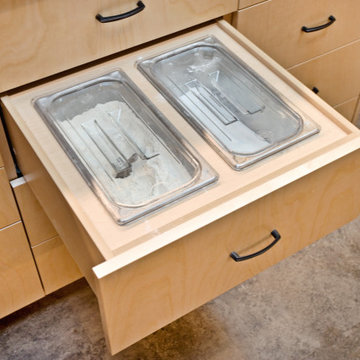
Photo of a mid-sized traditional galley separate kitchen in Minneapolis with flat-panel cabinets, light wood cabinets, grey splashback, ceramic splashback, stainless steel appliances, vinyl floors, no island, multi-coloured floor and multi-coloured benchtop.
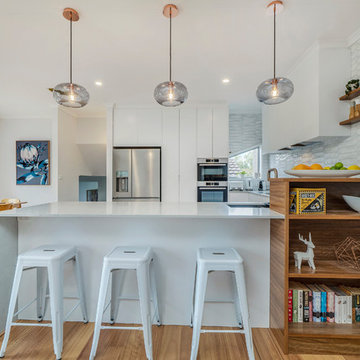
Photo of a mid-sized contemporary u-shaped open plan kitchen in Canberra - Queanbeyan with an undermount sink, white cabinets, quartz benchtops, grey splashback, stainless steel appliances, light hardwood floors, white benchtop, flat-panel cabinets, no island and brown floor.
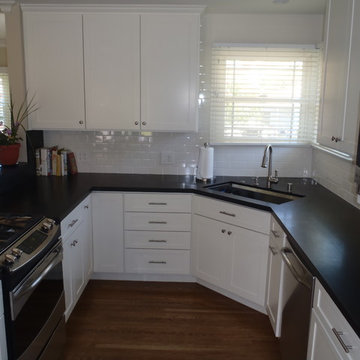
Small transitional u-shaped open plan kitchen in Orange County with an undermount sink, white cabinets, solid surface benchtops, white splashback, subway tile splashback, stainless steel appliances, no island, shaker cabinets, medium hardwood floors, brown floor and black benchtop.
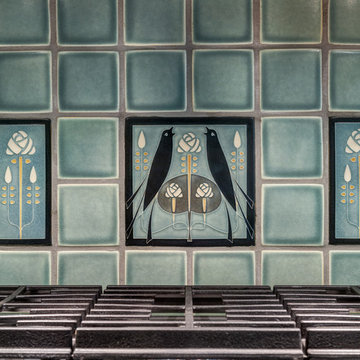
Arts and Crafts kitchen backsplash featuring Motawi Tileworks’ Songbird and Long Stem art tiles in Grey Blue. Photo: Justin Maconochie.
Design ideas for a mid-sized arts and crafts u-shaped kitchen in Detroit with an undermount sink, raised-panel cabinets, grey cabinets, granite benchtops, blue splashback, ceramic splashback, stainless steel appliances, medium hardwood floors and no island.
Design ideas for a mid-sized arts and crafts u-shaped kitchen in Detroit with an undermount sink, raised-panel cabinets, grey cabinets, granite benchtops, blue splashback, ceramic splashback, stainless steel appliances, medium hardwood floors and no island.
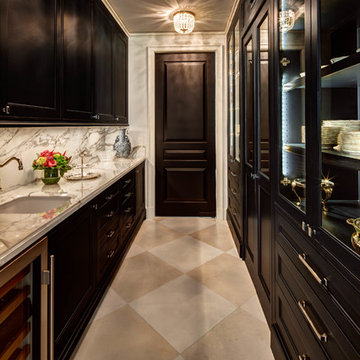
River Oaks, 2014 - Remodel and Additions
Traditional galley kitchen pantry in Houston with an undermount sink, recessed-panel cabinets, black cabinets, marble benchtops, marble splashback, no island, beige floor, grey splashback and grey benchtop.
Traditional galley kitchen pantry in Houston with an undermount sink, recessed-panel cabinets, black cabinets, marble benchtops, marble splashback, no island, beige floor, grey splashback and grey benchtop.

Inspiration for a mid-sized contemporary galley kitchen pantry in Chicago with flat-panel cabinets, grey floor, no island, white cabinets, marble benchtops, white splashback, subway tile splashback and slate floors.
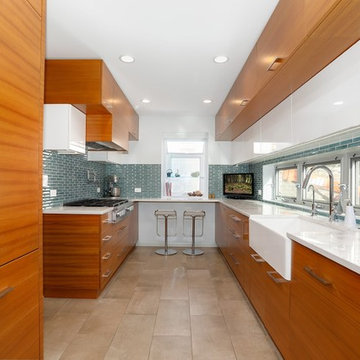
Teak veneer with white lacquered half-deep wall cabinets. Backsplash tile is actually 3-dimensional
Inspiration for a mid-sized midcentury galley separate kitchen in Chicago with a farmhouse sink, flat-panel cabinets, light wood cabinets, quartz benchtops, blue splashback, porcelain splashback, panelled appliances, porcelain floors, no island, beige floor and white benchtop.
Inspiration for a mid-sized midcentury galley separate kitchen in Chicago with a farmhouse sink, flat-panel cabinets, light wood cabinets, quartz benchtops, blue splashback, porcelain splashback, panelled appliances, porcelain floors, no island, beige floor and white benchtop.

Small beach style galley kitchen pantry in Charleston with a drop-in sink, blue cabinets, marble benchtops, white splashback, shiplap splashback, stainless steel appliances, light hardwood floors, no island, brown floor and white benchtop.

"I cannot say enough good things about the Innovative Construction team and work product.
They remodeled our water-damaged, 1930s basement, and exceeded all of our expectations - before and after photos simply cannot do this project justice. The original basement included an awkward staircase in an awkward location, one bedroom, one bathroom, a kitchen and small living space. We had a difficult time imagining that it could be much more than that. Innovative Construction's design team was creative, and thought completely out of the box. They relocated the stairwell in a way we did not think was possible, opening up the basement to reconfigure the bedroom, bathroom, kitchenette, living space, but also adding an office and finished storage room. The end result is as functional as it is beautiful.
As with all construction, particularly a renovation of an old house, there will be inconveniences, it will be messy, and plenty of surprises behind the old walls. The Innovative Construction team maintained a clean and safe work site for 100% of the project, with minimal disruption to our daily lives, even when there was a large hole cut into our main living room floor to accommodate new stairs down to the basement. The team showed creativity and an eye for design when working around some of the unexpected "character" revealed when opening the walls.
The team effectively uses technology to keep everyone on the same page about changes, requests, schedules, contracts, invoices, etc. Everyone is friendly, competent, helpful, and responsive. I felt heard throughout the process, and my requests were responded to quickly and thoroughly. I recommend Innovative Construction without reservation."
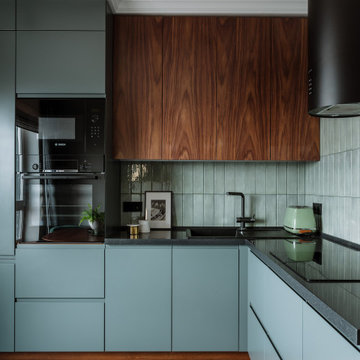
Design ideas for a contemporary l-shaped kitchen in Moscow with a drop-in sink, flat-panel cabinets, grey cabinets, grey splashback, black appliances, no island, grey floor and grey benchtop.
Kitchen with no Island Design Ideas
1