Kitchen with Orange Cabinets Design Ideas
Refine by:
Budget
Sort by:Popular Today
1 - 20 of 162 photos
Item 1 of 3
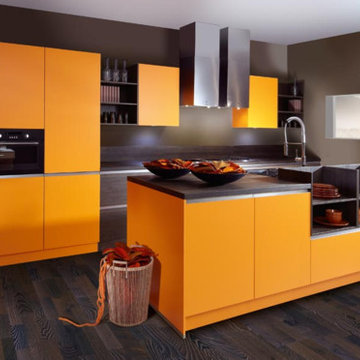
Color Wall orange, Sincrono Wall tobacco oak. A breathtaking effect. Where colour is concerned, good furnishing questions will always reflect an (under)statement. Even more so when a super-matt lacquered surface is combined with attractive wood shades. Balanced and well proportioned, the “Color Wall orange“ presents itself as a modern classic that delights day after day.
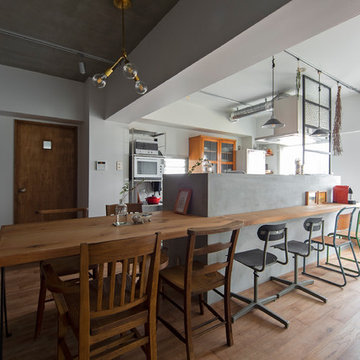
Small contemporary galley open plan kitchen in Osaka with medium hardwood floors, glass-front cabinets, orange cabinets, wood benchtops, stainless steel appliances, with island, brown floor and brown benchtop.
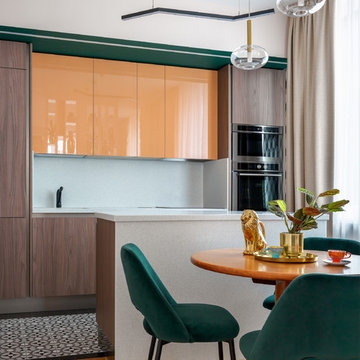
Inspiration for a contemporary single-wall eat-in kitchen in Moscow with flat-panel cabinets, orange cabinets, white splashback, with island, multi-coloured floor, white benchtop and stainless steel appliances.
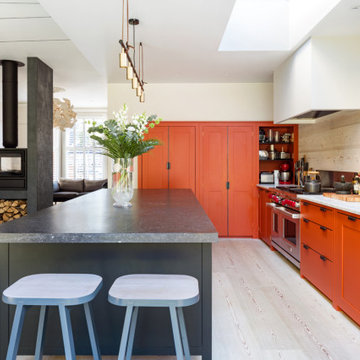
We are delighted to have completed the radical transformation of a tired detached property in South Croydon.
When they appointed Granit, our clients were living in the property which had previously been divided into a number of flats.
The historic sub-division had resulted in an extremely poor use of space with redundant staircases, kitchens and bathrooms throughout.
Our clients sought to reconfigure the property back into a single dwelling for his growing family.
Our client had an eye for design and was keen to balance contemporary design whilst maintaining as much of the character of the original house.
Maximising natural light, space and establishing a visual and physical connection were also key drivers for the design. Owing to the size of the property, it became apparent that reconfiguration rather than extension provided the solution to meet the brief.
A metal clad ‘intervention’ was introduced to the rear facade. This created a strong horizontal element creating a visual balance with the vertical nature of the three storey gable.
The metal cladding specified echoed the colour of the red brick string courses tying old with new. Slender frame sliding doors provide access and views of the large garden.
The central circulation space was transformed by the introduction of a double height glazed slot wrapping up the rear facade and onto the roof. This allows daylight to permeate into the heart of the otherwise dark deep floor plan. The staircase was reconfigured into a series of landings looking down over the main void space below and out towards the tree canopies at the rear of the garden.
The introduction of double pocket doors throughout the ground floor creates a series of interconnected spaces and the whitewashed Larch flooring flows seamlessly from room to room. A bold palette of colours and materials lends character and texture throughout the property.
The end result is a spacious yet cosy environment for the family to inhabit for years to come.
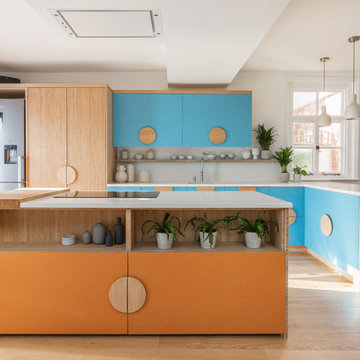
Photos by - Alex Reyto, Styling by - Tamineh Dhondy
Design ideas for a large modern l-shaped eat-in kitchen in Sussex with a single-bowl sink, flat-panel cabinets, orange cabinets, quartzite benchtops, white splashback, stone slab splashback, stainless steel appliances, medium hardwood floors, with island and white benchtop.
Design ideas for a large modern l-shaped eat-in kitchen in Sussex with a single-bowl sink, flat-panel cabinets, orange cabinets, quartzite benchtops, white splashback, stone slab splashback, stainless steel appliances, medium hardwood floors, with island and white benchtop.
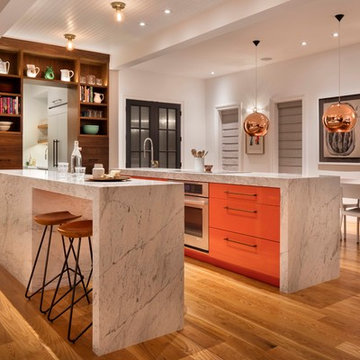
Inspiration for a contemporary galley eat-in kitchen in Denver with an undermount sink, flat-panel cabinets, orange cabinets, stainless steel appliances, medium hardwood floors, multiple islands, brown floor and white benchtop.
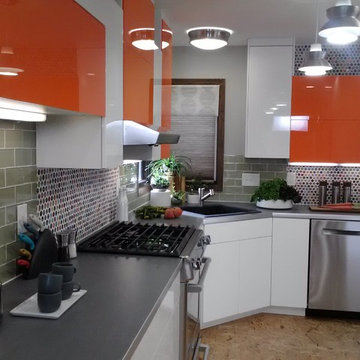
Kelli Kaufer
Design ideas for a mid-sized eclectic galley eat-in kitchen in Minneapolis with a single-bowl sink, flat-panel cabinets, orange cabinets, laminate benchtops, green splashback, subway tile splashback, stainless steel appliances, plywood floors and no island.
Design ideas for a mid-sized eclectic galley eat-in kitchen in Minneapolis with a single-bowl sink, flat-panel cabinets, orange cabinets, laminate benchtops, green splashback, subway tile splashback, stainless steel appliances, plywood floors and no island.
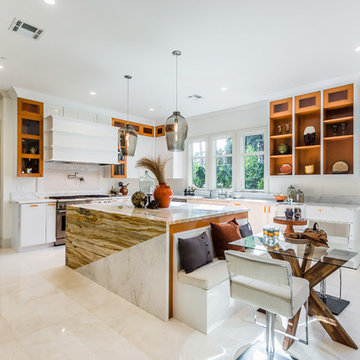
Inspiration for a contemporary l-shaped kitchen in Los Angeles with an undermount sink, flat-panel cabinets, orange cabinets, stainless steel appliances, with island, beige floor and multi-coloured benchtop.
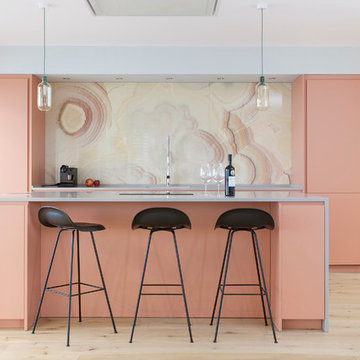
дизайн: Лиля Кощеева, Маша Степанова // фото: Jordi Folch
Inspiration for a large contemporary galley open plan kitchen in Barcelona with flat-panel cabinets, orange cabinets, solid surface benchtops, yellow splashback, marble splashback, stainless steel appliances, with island, light hardwood floors and beige floor.
Inspiration for a large contemporary galley open plan kitchen in Barcelona with flat-panel cabinets, orange cabinets, solid surface benchtops, yellow splashback, marble splashback, stainless steel appliances, with island, light hardwood floors and beige floor.
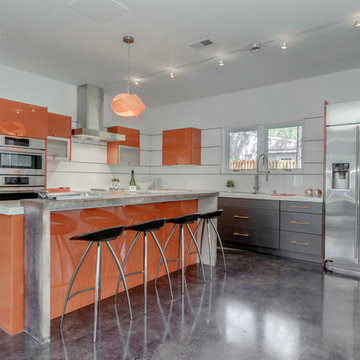
Design ideas for a mid-sized contemporary l-shaped eat-in kitchen in Denver with an undermount sink, flat-panel cabinets, orange cabinets, quartz benchtops, white splashback, glass sheet splashback, stainless steel appliances, concrete floors and with island.
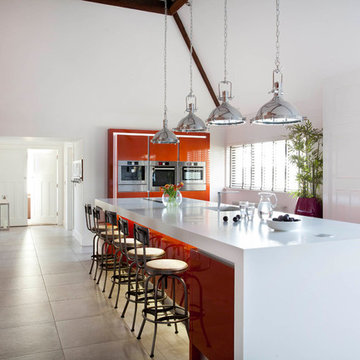
Colour-popping cabinetry meets raw brick & original timber beams to achieve an on-trend loft look with a cool industrial vibe. Bespoke handleless cabinetry in Copper Rosso finish, applied using an automotive inspired paint technique, from The Nocturnal Range. The design Includes a fully bespoke lighting package, and DJ station for the couples audio equipment Images Infinity Media
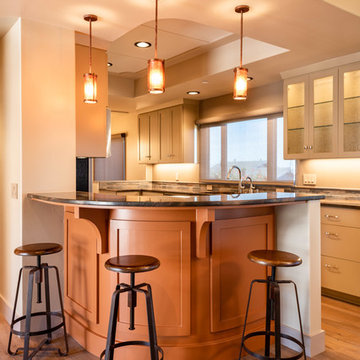
©2018 Sligh Cabinets, Inc. | Custom Cabinetry by Sligh Cabinets, Inc. | Countertops by San Luis Marble
This is an example of a mid-sized arts and crafts galley eat-in kitchen in San Luis Obispo with a drop-in sink, shaker cabinets, orange cabinets, granite benchtops, multi-coloured splashback, stone tile splashback, stainless steel appliances, light hardwood floors, a peninsula, brown floor and multi-coloured benchtop.
This is an example of a mid-sized arts and crafts galley eat-in kitchen in San Luis Obispo with a drop-in sink, shaker cabinets, orange cabinets, granite benchtops, multi-coloured splashback, stone tile splashback, stainless steel appliances, light hardwood floors, a peninsula, brown floor and multi-coloured benchtop.
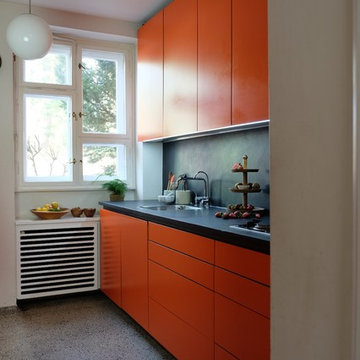
Die Oberschränke wurden vom Tischler gefertigt und gehen bis unter die Decke.
This is an example of a contemporary kitchen in Berlin with orange cabinets, black splashback, terrazzo floors, grey floor, an undermount sink, flat-panel cabinets, stone tile splashback, stainless steel appliances and black benchtop.
This is an example of a contemporary kitchen in Berlin with orange cabinets, black splashback, terrazzo floors, grey floor, an undermount sink, flat-panel cabinets, stone tile splashback, stainless steel appliances and black benchtop.
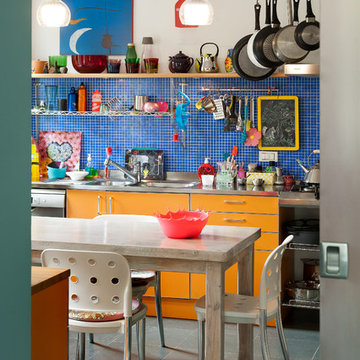
ph Arena
Photo of an eclectic kitchen in Turin with flat-panel cabinets, orange cabinets, stainless steel benchtops, blue splashback, stainless steel appliances and grey floor.
Photo of an eclectic kitchen in Turin with flat-panel cabinets, orange cabinets, stainless steel benchtops, blue splashback, stainless steel appliances and grey floor.
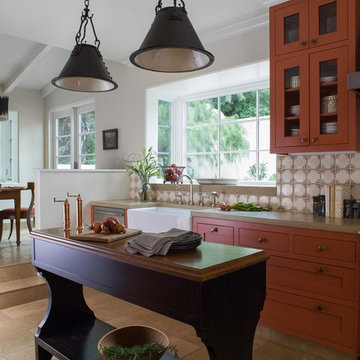
The clients wanted a custom, timeless design that would stand the tests of time by using high-end quality materials. Arches and warm Mediterranean colors were used in the kitchen to compliment the style of the home and blend with their personal style.
Photo: David Duncan Livingston
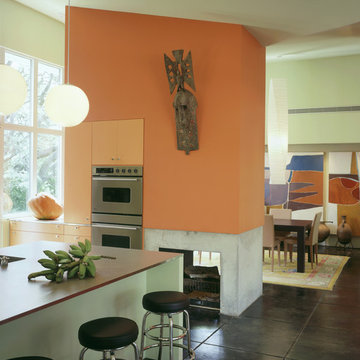
© Paul Bardagjy Photography
Design ideas for a midcentury kitchen in Austin with flat-panel cabinets and orange cabinets.
Design ideas for a midcentury kitchen in Austin with flat-panel cabinets and orange cabinets.
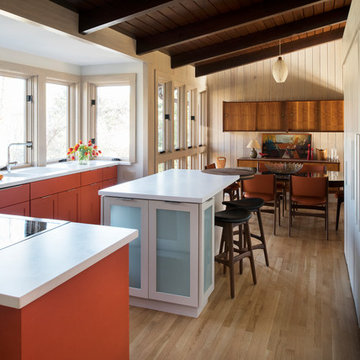
Photo of a mid-sized midcentury l-shaped eat-in kitchen in Atlanta with shaker cabinets, orange cabinets, solid surface benchtops, with island, a double-bowl sink, stainless steel appliances and light hardwood floors.
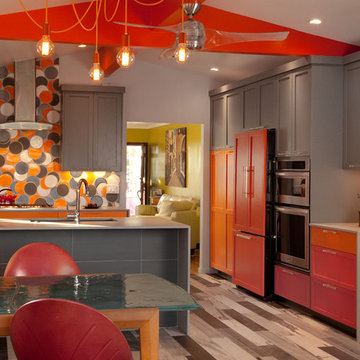
Gail Owens
Inspiration for a mid-sized modern galley eat-in kitchen in Other with an undermount sink, shaker cabinets, orange cabinets, quartz benchtops, orange splashback, ceramic splashback, stainless steel appliances, porcelain floors and a peninsula.
Inspiration for a mid-sized modern galley eat-in kitchen in Other with an undermount sink, shaker cabinets, orange cabinets, quartz benchtops, orange splashback, ceramic splashback, stainless steel appliances, porcelain floors and a peninsula.
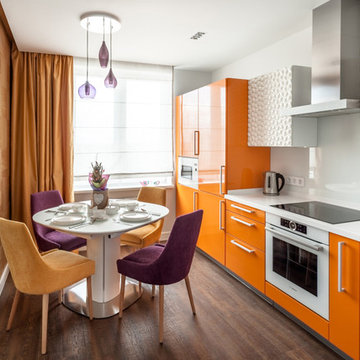
Николай Ковалевский
Design ideas for a small contemporary single-wall eat-in kitchen in Yekaterinburg with white splashback, glass sheet splashback, white appliances, vinyl floors, brown floor, flat-panel cabinets, orange cabinets and no island.
Design ideas for a small contemporary single-wall eat-in kitchen in Yekaterinburg with white splashback, glass sheet splashback, white appliances, vinyl floors, brown floor, flat-panel cabinets, orange cabinets and no island.
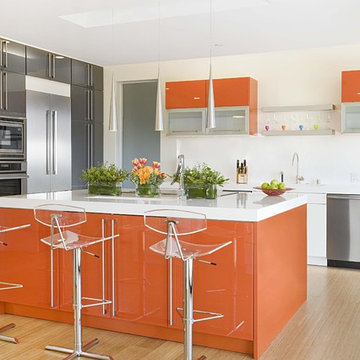
This is an example of a contemporary kitchen in San Francisco with stainless steel appliances, flat-panel cabinets, orange cabinets, quartz benchtops and bamboo floors.
Kitchen with Orange Cabinets Design Ideas
1