Kitchen with Orange Cabinets Design Ideas
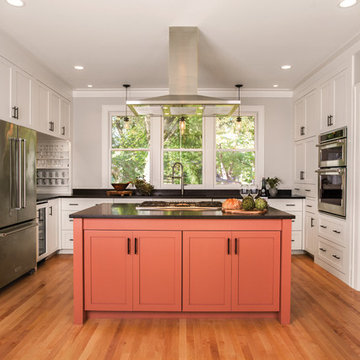
Mid-sized transitional u-shaped kitchen in Minneapolis with shaker cabinets, orange cabinets, stainless steel appliances, medium hardwood floors, with island, brown floor, black benchtop, an undermount sink and solid surface benchtops.
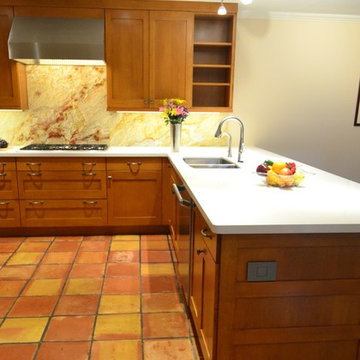
Notice the end panel detailing on the Shaker-style, custom cabinets. A legrand electrical outlet (three-prong) that pops out with light pressure can be seen at the end of the peninsula - its' finish is consistent with other surfaces and fixtures. The outlet's location allows users of any height and ability to access it, which equates with proper universal design. Photo: Dan Bawden.
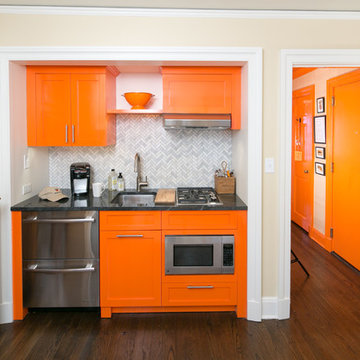
This apartment, in the heart of Princeton, is exactly what every Princeton University fan dreams of having! The Princeton orange is bright and cheery.
Photo credits; Bryhn Design/Build
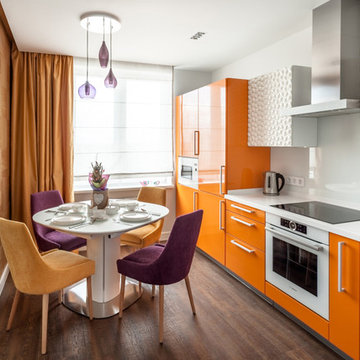
Николай Ковалевский
Design ideas for a small contemporary single-wall eat-in kitchen in Yekaterinburg with white splashback, glass sheet splashback, white appliances, vinyl floors, brown floor, flat-panel cabinets, orange cabinets and no island.
Design ideas for a small contemporary single-wall eat-in kitchen in Yekaterinburg with white splashback, glass sheet splashback, white appliances, vinyl floors, brown floor, flat-panel cabinets, orange cabinets and no island.
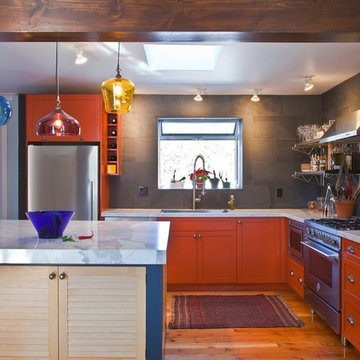
Design ideas for an eclectic l-shaped kitchen in Toronto with stainless steel appliances, orange cabinets, grey splashback, stone tile splashback and recessed-panel cabinets.
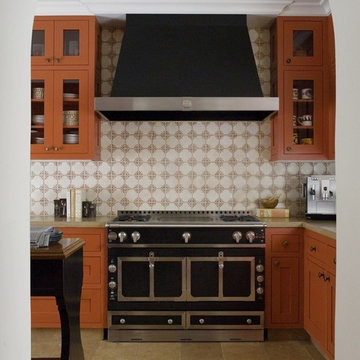
LA Cornue chateau series 120 range with oven in matte black with stainless accents and matching stainless hood.
Photo: David Duncan Livingston
Inspiration for a mid-sized mediterranean galley eat-in kitchen in San Francisco with orange cabinets, recessed-panel cabinets, concrete benchtops, multi-coloured splashback, terra-cotta splashback, black appliances, limestone floors and with island.
Inspiration for a mid-sized mediterranean galley eat-in kitchen in San Francisco with orange cabinets, recessed-panel cabinets, concrete benchtops, multi-coloured splashback, terra-cotta splashback, black appliances, limestone floors and with island.
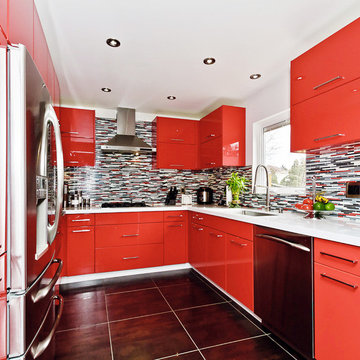
At The Kitchen Abode "It all starts with a Design". Our relaxed and personalized approach lets you explore and evaluate each element according to your needs; and our 3D Architectural software lets you see this in exacting detail.
"Creating Urban Design Cabinetry & Interiors"
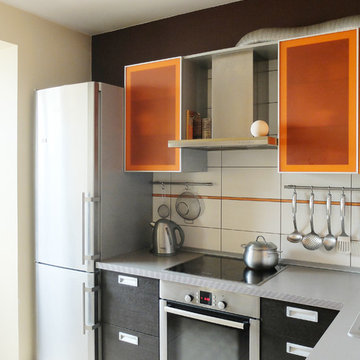
Денис Фурманов
Photo of a small contemporary l-shaped eat-in kitchen in Moscow with flat-panel cabinets, orange cabinets, laminate benchtops, white splashback, ceramic splashback, stainless steel appliances, ceramic floors and no island.
Photo of a small contemporary l-shaped eat-in kitchen in Moscow with flat-panel cabinets, orange cabinets, laminate benchtops, white splashback, ceramic splashback, stainless steel appliances, ceramic floors and no island.
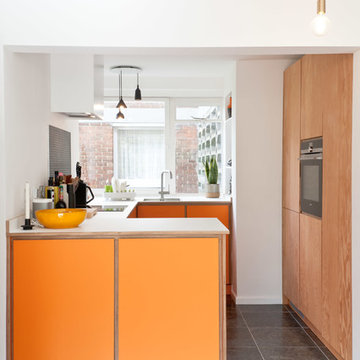
A view from outside the room. This gives you an idea of the size of the kitchen - it is a small area but used very efficiently to fit all you would need in a kitchen.
Altan Omer (photography@altamomer.com)
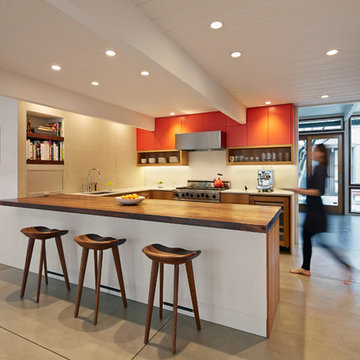
bruce damonte
Design ideas for a midcentury u-shaped kitchen in San Francisco with flat-panel cabinets, orange cabinets, wood benchtops, stainless steel appliances and concrete floors.
Design ideas for a midcentury u-shaped kitchen in San Francisco with flat-panel cabinets, orange cabinets, wood benchtops, stainless steel appliances and concrete floors.
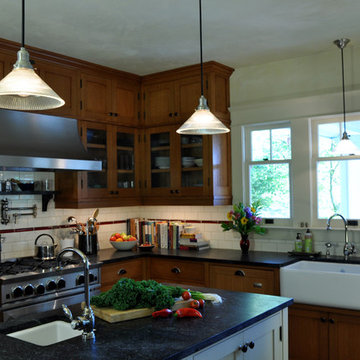
Remodeled Kitchen of ranch style home into Craftsman style classic
Inspiration for a large arts and crafts l-shaped open plan kitchen in Portland with a farmhouse sink, orange cabinets, granite benchtops, yellow splashback, terra-cotta splashback, stainless steel appliances and medium hardwood floors.
Inspiration for a large arts and crafts l-shaped open plan kitchen in Portland with a farmhouse sink, orange cabinets, granite benchtops, yellow splashback, terra-cotta splashback, stainless steel appliances and medium hardwood floors.
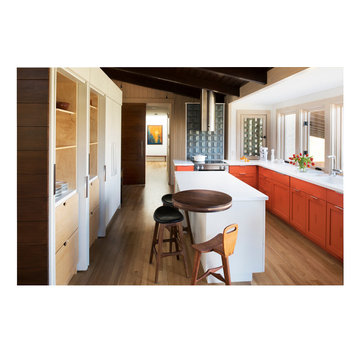
This is an example of a mid-sized midcentury l-shaped eat-in kitchen in Atlanta with a double-bowl sink, shaker cabinets, orange cabinets, solid surface benchtops, stainless steel appliances, light hardwood floors and with island.
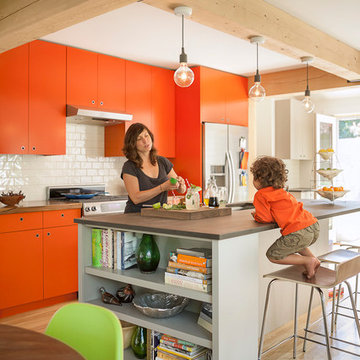
The kitchen and dining area fulfills the owners' desire for an airy, open plan, while the materials exemplify the firm's ability to blend the traditional (natural wood posts and beams) with the modern (colorful, low-maintenance kitchen cabinets
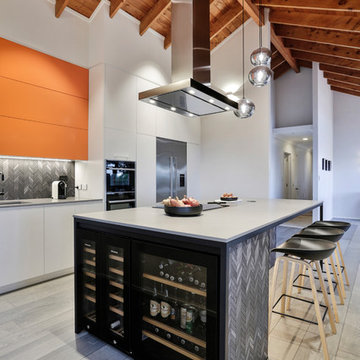
Designed by Natalie Du Bois of Du Bois Design
Photo taken by Jamie Cobel
Inspiration for a mid-sized modern galley eat-in kitchen in Auckland with a single-bowl sink, flat-panel cabinets, orange cabinets, quartz benchtops, black splashback, porcelain splashback, black appliances, painted wood floors, with island, grey floor and grey benchtop.
Inspiration for a mid-sized modern galley eat-in kitchen in Auckland with a single-bowl sink, flat-panel cabinets, orange cabinets, quartz benchtops, black splashback, porcelain splashback, black appliances, painted wood floors, with island, grey floor and grey benchtop.
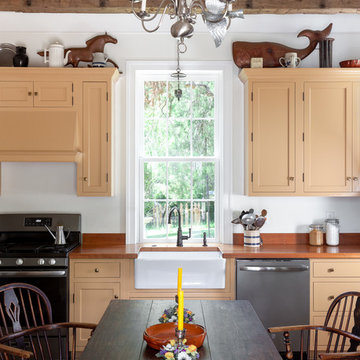
Kitchen house sink view
Design ideas for a small country single-wall eat-in kitchen in Raleigh with a farmhouse sink, shaker cabinets, orange cabinets, stainless steel appliances, brick floors, orange benchtop, wood benchtops, no island, brown floor and exposed beam.
Design ideas for a small country single-wall eat-in kitchen in Raleigh with a farmhouse sink, shaker cabinets, orange cabinets, stainless steel appliances, brick floors, orange benchtop, wood benchtops, no island, brown floor and exposed beam.
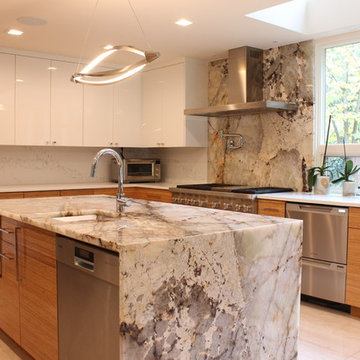
Liliya Sidlinskaya
Photo of a large modern u-shaped kitchen pantry in Seattle with an undermount sink, flat-panel cabinets, orange cabinets, granite benchtops, white splashback, stainless steel appliances, porcelain floors, with island, white floor and beige benchtop.
Photo of a large modern u-shaped kitchen pantry in Seattle with an undermount sink, flat-panel cabinets, orange cabinets, granite benchtops, white splashback, stainless steel appliances, porcelain floors, with island, white floor and beige benchtop.
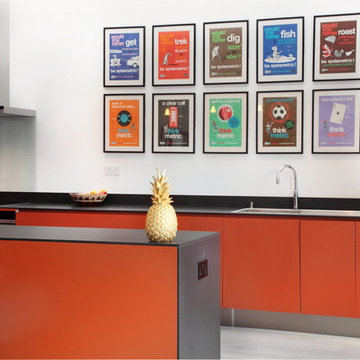
A spacious kitchen designed for a beautiful, new build. The bold, matte orange cabinets and dark grey worktop contrast against the white, clean walls. Making this kitchen stand out from the rest of the room. All storage solutions have been carefully planned and most of the storage is hidden behind doors adding to the spacious feeling of this stunning kitchen.
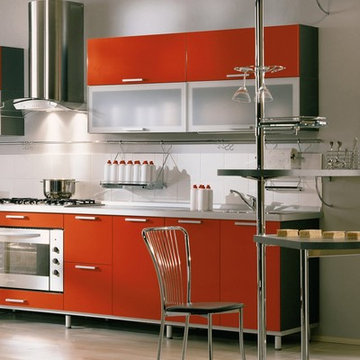
FOR DETAILS CALL US 786.348.5407
www.spacedesignmiami.com
Design ideas for a small modern eat-in kitchen in Miami with a drop-in sink, flat-panel cabinets, orange cabinets, white splashback, ceramic splashback, stainless steel appliances and light hardwood floors.
Design ideas for a small modern eat-in kitchen in Miami with a drop-in sink, flat-panel cabinets, orange cabinets, white splashback, ceramic splashback, stainless steel appliances and light hardwood floors.
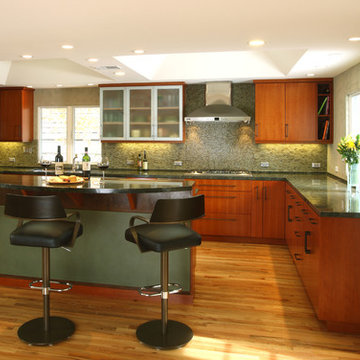
Peter Giles Photography
Design ideas for a mid-sized contemporary u-shaped eat-in kitchen in San Francisco with an undermount sink, flat-panel cabinets, orange cabinets, quartz benchtops, green splashback, glass sheet splashback, stainless steel appliances, medium hardwood floors, with island, yellow floor and green benchtop.
Design ideas for a mid-sized contemporary u-shaped eat-in kitchen in San Francisco with an undermount sink, flat-panel cabinets, orange cabinets, quartz benchtops, green splashback, glass sheet splashback, stainless steel appliances, medium hardwood floors, with island, yellow floor and green benchtop.
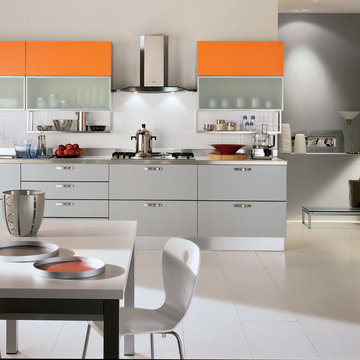
Dream
design by Vuesse
Storage with stylish shapes and colours
The "Happening" line of kitchens is our response to the latest request for a kitchen that is both easy to work in and comfortable to live in: the area designated for food preparation has been concentrated in one central point, the storage areas and compartments have been efficiently arranged, the various work spaces easily double as living spaces – all of our solutions and designs focus on the expression of your personal attitude and social lifestyle.
The line includes five kitchen models having a similar layout design but with different carcase (Bellagio Cherry, White, Aluminum Grey, Antique Walnut, Oak Decapé): the numerous door and handle types and available colors combine to make 1131 different versions, allowing you to personally create a kitchen in the colors and styles you want.
We have called these kitchens "Life", "City", "Dream", "Home" and "Play".
- See more at: http://www.scavolini.us/Kitchens/Dream
Kitchen with Orange Cabinets Design Ideas
1