Kitchen with Panelled Appliances Design Ideas
Refine by:
Budget
Sort by:Popular Today
1 - 20 of 181 photos
Item 1 of 3
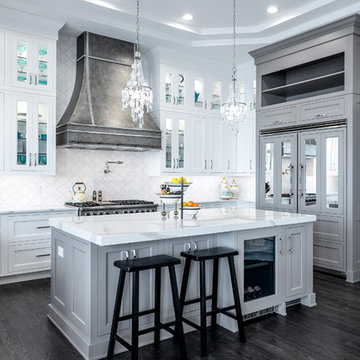
Photos by Project Focus Photography
Expansive transitional u-shaped separate kitchen in Tampa with an undermount sink, white cabinets, quartz benchtops, white splashback, mosaic tile splashback, panelled appliances, dark hardwood floors, with island, white benchtop, shaker cabinets and grey floor.
Expansive transitional u-shaped separate kitchen in Tampa with an undermount sink, white cabinets, quartz benchtops, white splashback, mosaic tile splashback, panelled appliances, dark hardwood floors, with island, white benchtop, shaker cabinets and grey floor.
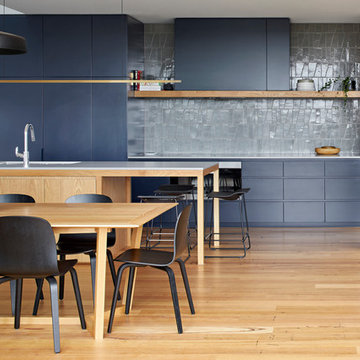
Tatjana Pllitt
This is an example of a contemporary galley eat-in kitchen in Melbourne with an undermount sink, flat-panel cabinets, grey splashback, panelled appliances, light hardwood floors, with island, white benchtop, grey cabinets and brown floor.
This is an example of a contemporary galley eat-in kitchen in Melbourne with an undermount sink, flat-panel cabinets, grey splashback, panelled appliances, light hardwood floors, with island, white benchtop, grey cabinets and brown floor.
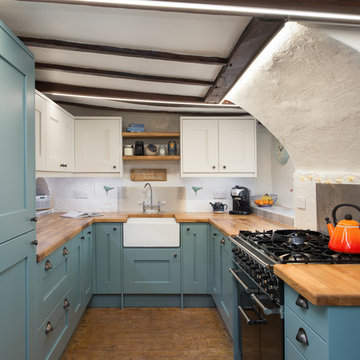
The existing kitchen had ceiling mounted spotlights and the client was keen for the new kitchen to be well lit. We used LED striplights which were discreet but ceiling mounted across some of the beams and under the cabinets to create a good wash of light over the whole space.
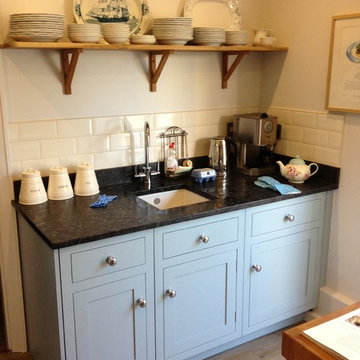
Tristan Goff
Inspiration for a small traditional u-shaped separate kitchen in Cambridgeshire with a single-bowl sink, shaker cabinets, blue cabinets, granite benchtops, ceramic splashback, panelled appliances and linoleum floors.
Inspiration for a small traditional u-shaped separate kitchen in Cambridgeshire with a single-bowl sink, shaker cabinets, blue cabinets, granite benchtops, ceramic splashback, panelled appliances and linoleum floors.
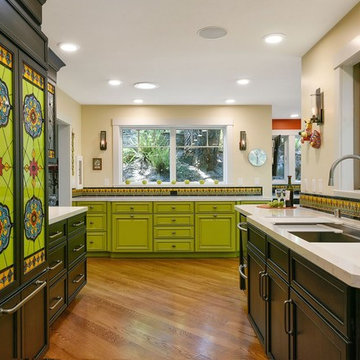
Inspiration for a large traditional galley kitchen in San Francisco with an undermount sink, recessed-panel cabinets, green cabinets, multi-coloured splashback, panelled appliances, medium hardwood floors, no island, brown floor, quartz benchtops and ceramic splashback.
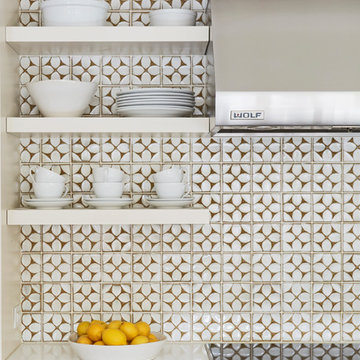
Free ebook, Creating the Ideal Kitchen. DOWNLOAD NOW
This large open concept kitchen and dining space was created by removing a load bearing wall between the old kitchen and a porch area. The new porch was insulated and incorporated into the overall space. The kitchen remodel was part of a whole house remodel so new quarter sawn oak flooring, a vaulted ceiling, windows and skylights were added.
A large calcutta marble topped island takes center stage. It houses a 5’ galley workstation - a sink that provides a convenient spot for prepping, serving, entertaining and clean up. A 36” induction cooktop is located directly across from the island for easy access. Two appliance garages on either side of the cooktop house small appliances that are used on a daily basis.
Honeycomb tile by Ann Sacks and open shelving along the cooktop wall add an interesting focal point to the room. Antique mirrored glass faces the storage unit housing dry goods and a beverage center. “I chose details for the space that had a bit of a mid-century vibe that would work well with what was originally a 1950s ranch. Along the way a previous owner added a 2nd floor making it more of a Cape Cod style home, a few eclectic details felt appropriate”, adds Klimala.
The wall opposite the cooktop houses a full size fridge, freezer, double oven, coffee machine and microwave. “There is a lot of functionality going on along that wall”, adds Klimala. A small pull out countertop below the coffee machine provides a spot for hot items coming out of the ovens.
The rooms creamy cabinetry is accented by quartersawn white oak at the island and wrapped ceiling beam. The golden tones are repeated in the antique brass light fixtures.
“This is the second kitchen I’ve had the opportunity to design for myself. My taste has gotten a little less traditional over the years, and although I’m still a traditionalist at heart, I had some fun with this kitchen and took some chances. The kitchen is super functional, easy to keep clean and has lots of storage to tuck things away when I’m done using them. The casual dining room is fabulous and is proving to be a great spot to linger after dinner. We love it!”
Designed by: Susan Klimala, CKD, CBD
For more information on kitchen and bath design ideas go to: www.kitchenstudio-ge.com
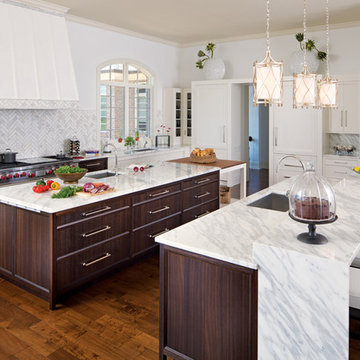
Photo of a contemporary kitchen in Indianapolis with shaker cabinets, dark wood cabinets, white splashback, stone tile splashback and panelled appliances.
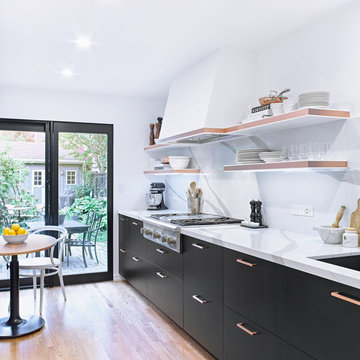
Galley Kitchen with flair!
Copper edge banding, black custom millwork by System 2 Inc, Vicostone Arabescato countertop / backsplash.
Photo credit: Vincent Lions
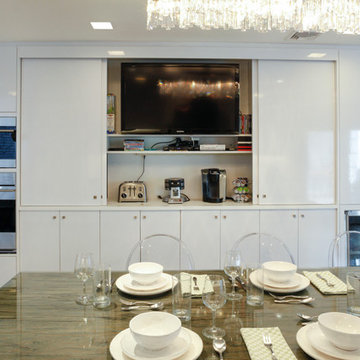
Catherine "Cie" Stroud Photography
Inspiration for a large modern kitchen pantry in New York with an undermount sink, flat-panel cabinets, white cabinets, quartz benchtops, white splashback, stone slab splashback, panelled appliances, travertine floors and no island.
Inspiration for a large modern kitchen pantry in New York with an undermount sink, flat-panel cabinets, white cabinets, quartz benchtops, white splashback, stone slab splashback, panelled appliances, travertine floors and no island.
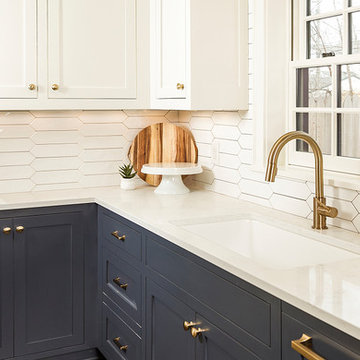
Photo Cred: Seth Hannula
Photo of a mid-sized transitional galley eat-in kitchen in Minneapolis with an undermount sink, shaker cabinets, white cabinets, quartz benchtops, white splashback, ceramic splashback, panelled appliances, dark hardwood floors, no island and brown floor.
Photo of a mid-sized transitional galley eat-in kitchen in Minneapolis with an undermount sink, shaker cabinets, white cabinets, quartz benchtops, white splashback, ceramic splashback, panelled appliances, dark hardwood floors, no island and brown floor.
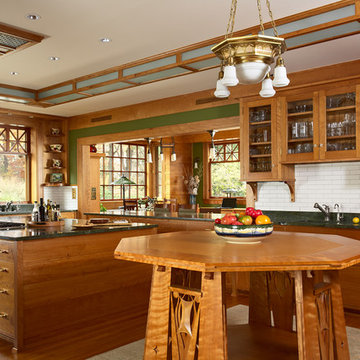
Architecture & Interior Design: David Heide Design Studio
--
Photos: Susan Gilmore
Photo of an expansive arts and crafts u-shaped separate kitchen in Minneapolis with flat-panel cabinets, subway tile splashback, an undermount sink, medium wood cabinets, granite benchtops, white splashback, panelled appliances, medium hardwood floors and multiple islands.
Photo of an expansive arts and crafts u-shaped separate kitchen in Minneapolis with flat-panel cabinets, subway tile splashback, an undermount sink, medium wood cabinets, granite benchtops, white splashback, panelled appliances, medium hardwood floors and multiple islands.
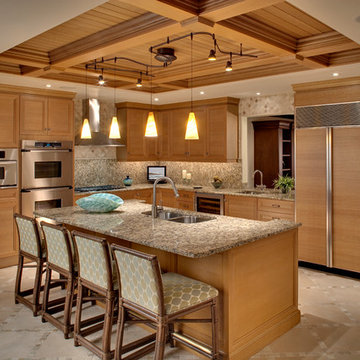
Tropical u-shaped eat-in kitchen in Miami with a double-bowl sink, recessed-panel cabinets, medium wood cabinets, multi-coloured splashback, panelled appliances, granite benchtops, stone slab splashback, porcelain floors and with island.
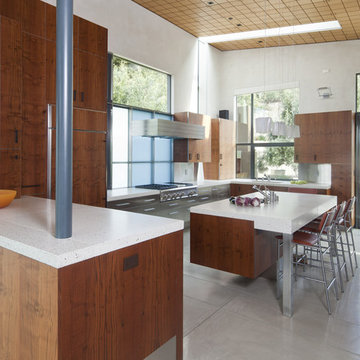
Photo Credit: David Stark Wilson
Photo of a contemporary kitchen in San Francisco with flat-panel cabinets, dark wood cabinets, concrete benchtops, metallic splashback, metal splashback and panelled appliances.
Photo of a contemporary kitchen in San Francisco with flat-panel cabinets, dark wood cabinets, concrete benchtops, metallic splashback, metal splashback and panelled appliances.
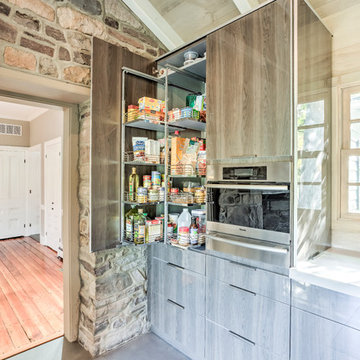
This kitchen was designed to accentuate the existing farmhouse structure with it's natural river landscape surrounding the property. Incorporating large french doors and floor to ceiling windows maximizes the views of the river and allows for plenty of natural lighting. The reflective Diamond Gloss finish on the cabinetry is a sharp contrast to the rustic barn board and exposed wood beams. Industrial accents can be found throughout this home, marrying the old with the new.
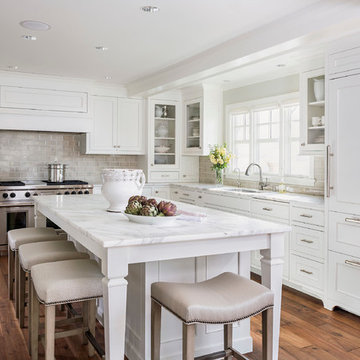
Kitchen Size: 14 Ft. x 15 1/2 Ft.
Island Size: 98" x 44"
Wood Floor: Stang-Lund Forde 5” walnut hard wax oil finish
Tile Backsplash: Here is a link to the exact tile and color: http://encoreceramics.com/product/silver-crackle-glaze/
•2014 MN ASID Awards: First Place Kitchens
•2013 Minnesota NKBA Awards: First Place Medium Kitchens
•Photography by Andrea Rugg
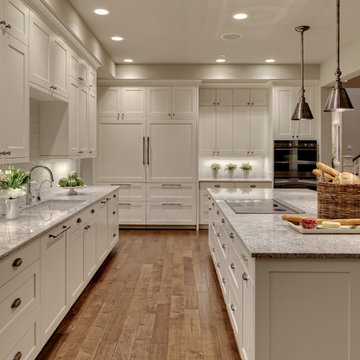
10' ceilings and 2-story windows surrounding this space (not in view) bring plenty of natural light into this casual and contemporary cook's kitchen. Other views of this kitchen and the adjacent Great Room are also available on houzz. Builder: Robert Egge Construction (Woodinville, WA). Cabinets: Jesse Bay Cabinets (Port Angeles, WA) Design: Studio 212 Interiors
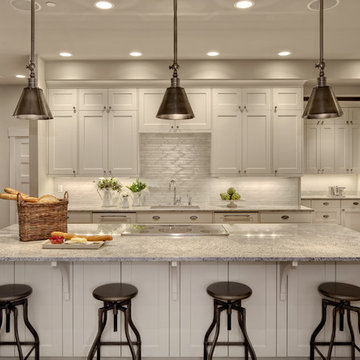
This 11 ft long island needed substantial lighting to keep everything in scale. Turner stools bring in a vintage element and keep with the Historic Nickel finish on the lighitng. Photo: Matt Edington Builder: Robert Egge Construction Design: Shuffle Interiors
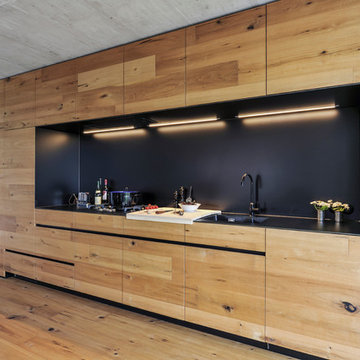
Ⓒ rolf schwarz
This is an example of a mid-sized contemporary single-wall open plan kitchen in Milan with flat-panel cabinets, light wood cabinets, black splashback, no island, an integrated sink, panelled appliances and medium hardwood floors.
This is an example of a mid-sized contemporary single-wall open plan kitchen in Milan with flat-panel cabinets, light wood cabinets, black splashback, no island, an integrated sink, panelled appliances and medium hardwood floors.
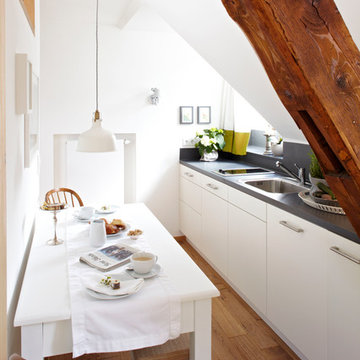
www.christianburmester.com
Photo of a small contemporary single-wall eat-in kitchen in Munich with flat-panel cabinets, white cabinets, medium hardwood floors, no island, a drop-in sink, grey splashback and panelled appliances.
Photo of a small contemporary single-wall eat-in kitchen in Munich with flat-panel cabinets, white cabinets, medium hardwood floors, no island, a drop-in sink, grey splashback and panelled appliances.

Design ideas for a traditional u-shaped kitchen in Charlotte with an undermount sink, raised-panel cabinets, beige cabinets, beige splashback and panelled appliances.
Kitchen with Panelled Appliances Design Ideas
1