Kitchen with Porcelain Splashback Design Ideas
Refine by:
Budget
Sort by:Popular Today
1 - 20 of 56 photos
Item 1 of 3
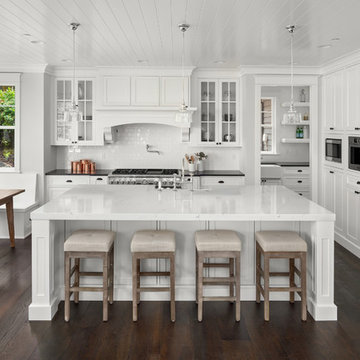
Design ideas for a transitional l-shaped eat-in kitchen in Other with a farmhouse sink, white cabinets, quartz benchtops, white splashback, porcelain splashback, white benchtop, beaded inset cabinets, panelled appliances, dark hardwood floors, with island and brown floor.
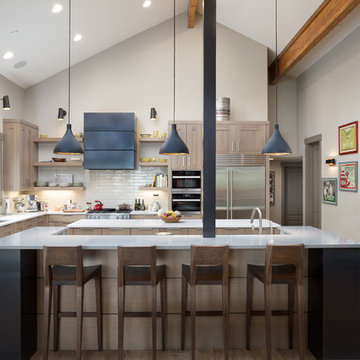
Design ideas for a large transitional l-shaped eat-in kitchen in Salt Lake City with an undermount sink, shaker cabinets, quartz benchtops, white splashback, porcelain splashback, stainless steel appliances, multiple islands, light wood cabinets, light hardwood floors and beige floor.
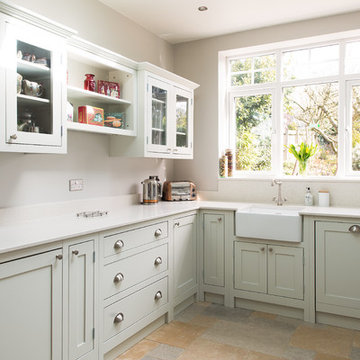
Design ideas for a mid-sized traditional u-shaped separate kitchen in Gloucestershire with light wood cabinets, quartzite benchtops, ceramic floors, a farmhouse sink, glass-front cabinets, porcelain splashback and no island.
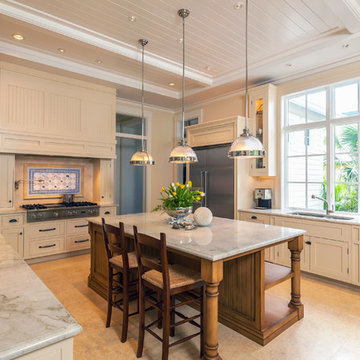
This open kitchen is functional and fresh. The center island allows for guests to join in the conversation during cooking or to lend a hand to the meal preparation.
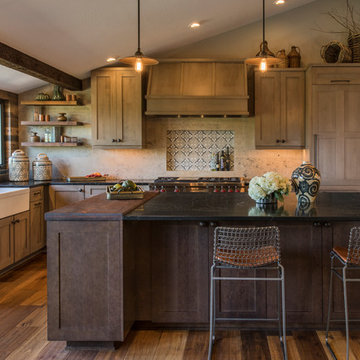
Homeowner needed more light, more room, more style. We knocked out the wall between kitchen and dining room and replaced old window with a larger one. New stained cabinets, Soapstone countertops, and full-height tile backsplash turned this once inconvenient,d ark kitchen into an inviting and beautiful space.
We relocated the refrigerator and applied cabinet panels. The new duel-fuel range provides the utmost in cooking options. A farm sink brings another appealing design element into the clean-up area.
New lighting plan includes undercabinet lighting, recessed lighting in the dining room, and pendant light fixtures over the island.
New wood flooring was woven in with existing to create a seamless expanse of beautiful hardwood. New wood beams were stained to match the floor bringing even more warmth and charm to this kitchen.
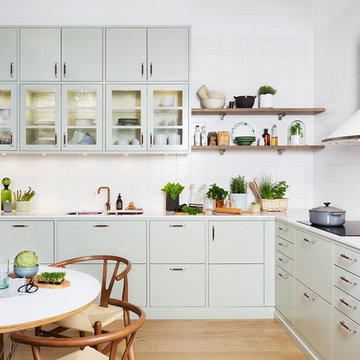
Design ideas for a mid-sized scandinavian l-shaped eat-in kitchen in Gothenburg with a double-bowl sink, flat-panel cabinets, green cabinets, white splashback, light hardwood floors, marble benchtops and porcelain splashback.
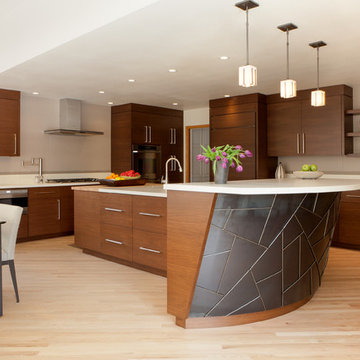
Lauren DeBell
This is an example of a mid-sized contemporary l-shaped eat-in kitchen in Portland with flat-panel cabinets, dark wood cabinets, panelled appliances, an undermount sink, concrete benchtops, grey splashback, porcelain splashback, light hardwood floors, with island and beige floor.
This is an example of a mid-sized contemporary l-shaped eat-in kitchen in Portland with flat-panel cabinets, dark wood cabinets, panelled appliances, an undermount sink, concrete benchtops, grey splashback, porcelain splashback, light hardwood floors, with island and beige floor.
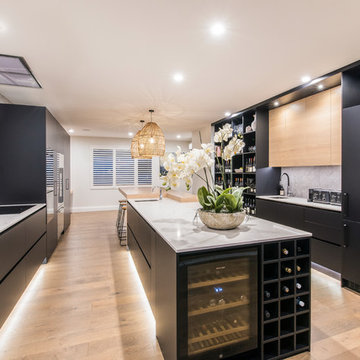
Jess Farmer Photography
Photo of a large contemporary galley eat-in kitchen in Christchurch with an undermount sink, flat-panel cabinets, black cabinets, quartz benchtops, grey splashback, porcelain splashback, black appliances, light hardwood floors, with island and white benchtop.
Photo of a large contemporary galley eat-in kitchen in Christchurch with an undermount sink, flat-panel cabinets, black cabinets, quartz benchtops, grey splashback, porcelain splashback, black appliances, light hardwood floors, with island and white benchtop.
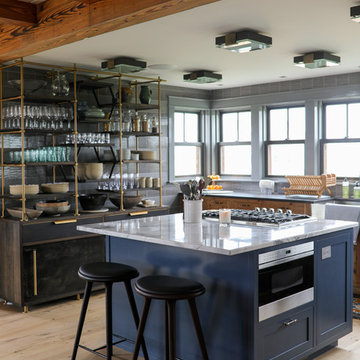
Kitchen Island with open shelving.
- Maaike Bernstrom Photography.
This is an example of a mid-sized country u-shaped eat-in kitchen in Providence with a farmhouse sink, blue cabinets, marble benchtops, grey splashback, porcelain splashback, stainless steel appliances, with island, beige floor, white benchtop, shaker cabinets and light hardwood floors.
This is an example of a mid-sized country u-shaped eat-in kitchen in Providence with a farmhouse sink, blue cabinets, marble benchtops, grey splashback, porcelain splashback, stainless steel appliances, with island, beige floor, white benchtop, shaker cabinets and light hardwood floors.
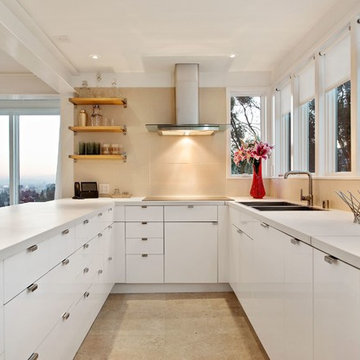
Inspiration for a large contemporary u-shaped kitchen in Los Angeles with a double-bowl sink, flat-panel cabinets, white cabinets, beige splashback, a peninsula, solid surface benchtops, porcelain splashback, stainless steel appliances and beige floor.
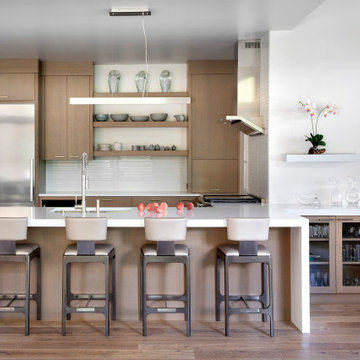
Windows reaching a grand 12’ in height fully capture the allurement of the area, bringing the outdoors into each space. Furthermore, the large 16’ multi-paneled doors provide the constant awareness of forest life just beyond. The unique roof lines are mimicked throughout the home with trapezoid transom windows, ensuring optimal daylighting and design interest. A standing-seam metal, clads the multi-tiered shed-roof line. The dark aesthetic of the roof anchors the home and brings a cohesion to the exterior design. The contemporary exterior is comprised of cedar shake, horizontal and vertical wood siding, and aluminum clad panels creating dimension while remaining true to the natural environment.
The Glo A5 double pane windows and doors were utilized for their cost-effective durability and efficiency. The A5 Series provides a thermally-broken aluminum frame with multiple air seals, low iron glass, argon filled glazing, and low-e coating. These features create an unparalleled double-pane product equipped for the variant northern temperatures of the region. With u-values as low as 0.280, these windows ensure year-round comfort.
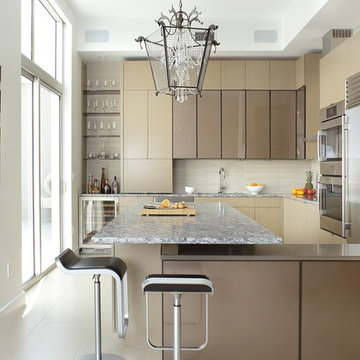
This is an example of a mid-sized contemporary u-shaped separate kitchen in Other with flat-panel cabinets, beige cabinets, beige splashback, stainless steel appliances, a peninsula, a single-bowl sink, quartz benchtops, porcelain splashback, ceramic floors and beige floor.
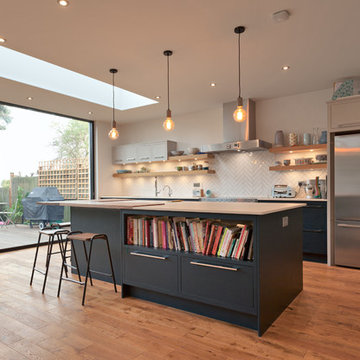
Beautiful contemporary open plan family kitchen brought up to date with kitchen island, pendant lighting, herringbone tiles, stunning spot-lit shelves and cabinets. Wooden flooring adds warmth and sliding doors and roof lights bring in the natural light.
David Bleeker Photography
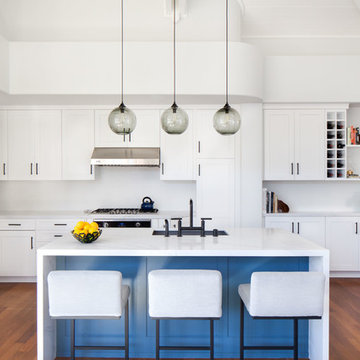
Chelsea Lauren Interiors
www.chelsealaureninteriors.com
Photography: http://www.chadmellon.com
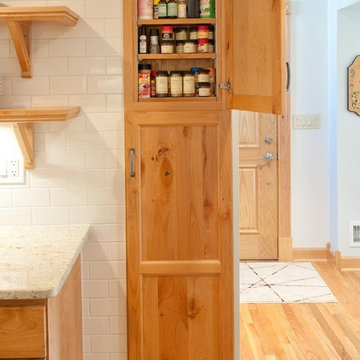
Open concept kitchen renovation. Custom cabinetry mixed on upper and lower cabinetry is the perfect balance between warm and cool. Custom open shelving adds to openness while being functional. Subway tiles add a classic and clean background. Mark Campbell Creative Photography.
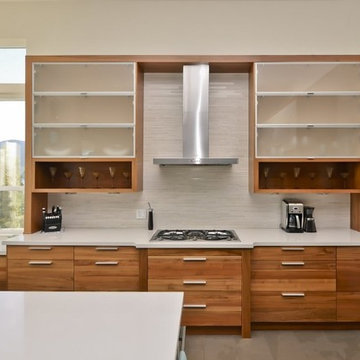
Walnut modern cabinetry with white paint grade cabinetry, aluminum glass wall cab doors.
Design ideas for a large contemporary u-shaped eat-in kitchen in Other with flat-panel cabinets, medium wood cabinets, quartz benchtops, white splashback, porcelain splashback, stainless steel appliances, porcelain floors, with island and an undermount sink.
Design ideas for a large contemporary u-shaped eat-in kitchen in Other with flat-panel cabinets, medium wood cabinets, quartz benchtops, white splashback, porcelain splashback, stainless steel appliances, porcelain floors, with island and an undermount sink.
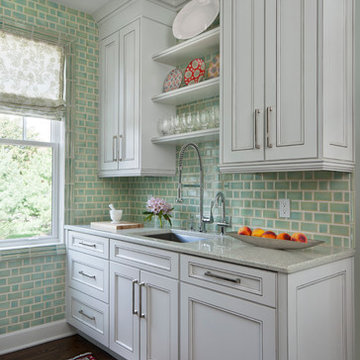
Design ideas for a traditional kitchen in Detroit with recessed-panel cabinets, grey cabinets, green splashback, dark hardwood floors, a single-bowl sink, granite benchtops, porcelain splashback and stainless steel appliances.

SilverLeaf Custom Homes' San Antonio 2012 Parade of Homes Entry. Interior Design by Interiors by KM. Photos Courtesy: Siggi Ragnar.
Inspiration for a large contemporary eat-in kitchen in Austin with an undermount sink, shaker cabinets, white cabinets, granite benchtops, grey splashback, porcelain splashback, white appliances, dark hardwood floors and multiple islands.
Inspiration for a large contemporary eat-in kitchen in Austin with an undermount sink, shaker cabinets, white cabinets, granite benchtops, grey splashback, porcelain splashback, white appliances, dark hardwood floors and multiple islands.
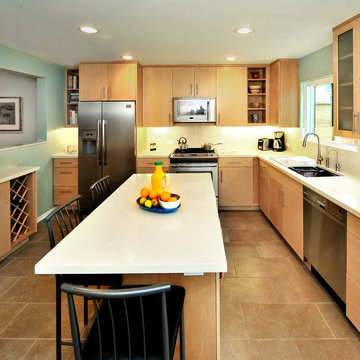
Walls were removed and a pass through created transforming a cramped kitchen/dining area into a bright open space. It now has ample storage, an island with seating, a desk area and is open to the newly repurposed dining/family room.
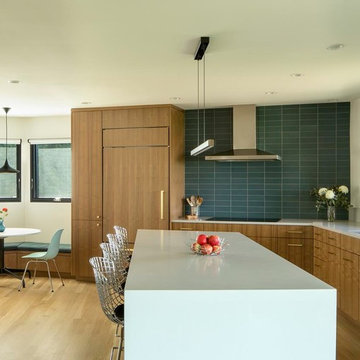
This is an example of a large midcentury l-shaped eat-in kitchen in Portland with an undermount sink, flat-panel cabinets, medium wood cabinets, green splashback, panelled appliances, medium hardwood floors, with island, brown floor, quartz benchtops, porcelain splashback and white benchtop.
Kitchen with Porcelain Splashback Design Ideas
1