Kitchen with Raised-panel Cabinets Design Ideas
Refine by:
Budget
Sort by:Popular Today
1 - 20 of 366 photos
Item 1 of 3

Design ideas for a traditional u-shaped kitchen in Charlotte with an undermount sink, raised-panel cabinets, beige cabinets, beige splashback and panelled appliances.
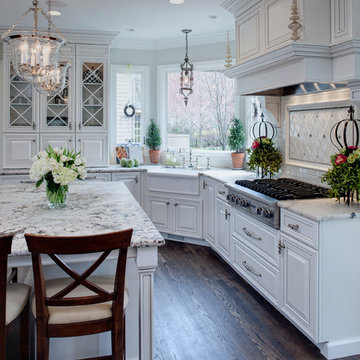
A fresh traditional kitchen design much like a spring day - light, airy and inviting.
Traditional kitchen in Chicago with a farmhouse sink, raised-panel cabinets, white cabinets and white benchtop.
Traditional kitchen in Chicago with a farmhouse sink, raised-panel cabinets, white cabinets and white benchtop.
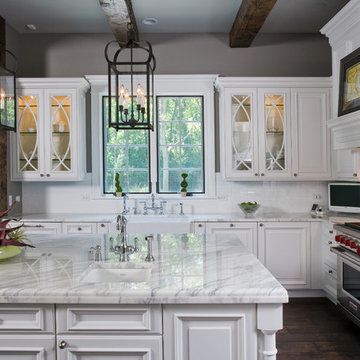
Linda Oyama Bryan, photographer
Raised panel, white cabinet kitchen with oversize island, hand hewn ceiling beams, apron front farmhouse sink and calcutta gold countertops. Dark, distressed hardwood floors. Two pendant lights. Cabinet style range hood.
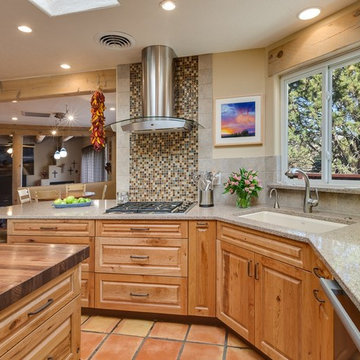
Mid-sized eat-in kitchen in Albuquerque with an undermount sink, raised-panel cabinets, light wood cabinets, grey splashback, stone tile splashback, stainless steel appliances, terra-cotta floors, with island and quartz benchtops.
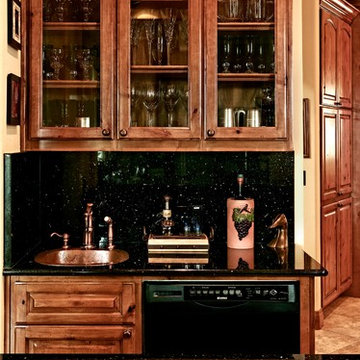
Black Galaxy granite used for a dark counter top and backsplash.
Design ideas for a mid-sized traditional galley separate kitchen in Austin with a drop-in sink, raised-panel cabinets, medium wood cabinets, granite benchtops, black splashback, stone slab splashback, black appliances and travertine floors.
Design ideas for a mid-sized traditional galley separate kitchen in Austin with a drop-in sink, raised-panel cabinets, medium wood cabinets, granite benchtops, black splashback, stone slab splashback, black appliances and travertine floors.
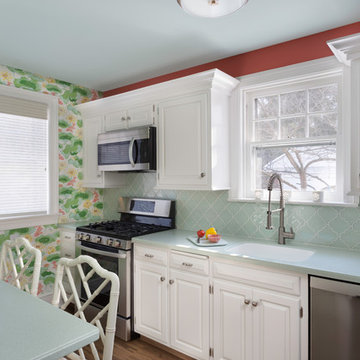
Recently retired, this couple wanted and needed to update their kitchen. It was dark, lifeless and cramped. We had two constraints: a tight budget and not being able to expand the footprint. The client wanted a bright, happy kitchen, and loves corals and sea foam greens. They wanted it to be fun. Knowing that they had some pieces from the orient we allowed that influence to flow into this room as well. We removed the drop ceiling, added crown molding, light rail, two new cabinets, a new range, and an eating area. Sea foam green Corian countertop is integrated with a white corian sink. Glazzio arabesque tiles add a beautiful texture to the backsplash. The finished galley kitchen was functional, fun and they now use it more than ever.
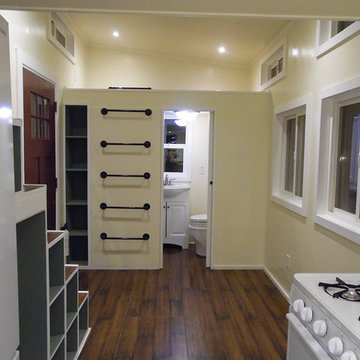
Completed Tiny Home ready for Delivery.
Photo of a small traditional u-shaped open plan kitchen in Houston with a drop-in sink, raised-panel cabinets, white cabinets, white appliances, dark hardwood floors, no island, brown floor and beige benchtop.
Photo of a small traditional u-shaped open plan kitchen in Houston with a drop-in sink, raised-panel cabinets, white cabinets, white appliances, dark hardwood floors, no island, brown floor and beige benchtop.
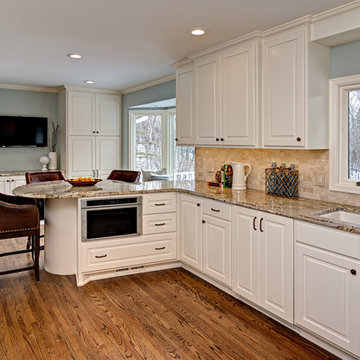
This kitchen transformation allowed for more storage space and opened up the kitchen work areas.
We removed the kitchen table and incorporated a round peninsula eating area. Doing this allowed for additional storage on the back wall. We removed fireplace and inserted a double oven and built in refrigerator on the back wall opposite the sink. We added panel details on the side walls to match the existing paneling throughout the home. We updated the kitchen by changing the tile flooring to hardwood to match the adjoining rooms. The new bay window allows for cozy window seating.
We opened up the front entryway to open up the sight-line through the kitchen and into the back yard. The seldom used front entry closet was changed into a “hidden bar” with backlit honey onyx countertop when doors are opened. The antiqued mirrored glass is reflected from the back of the bar and is also in the paneled doors.
Builder Credit: Plekkenpol Builders
Photo Credit: Mark Ehlen of Ehlen Creative Communications, LLC
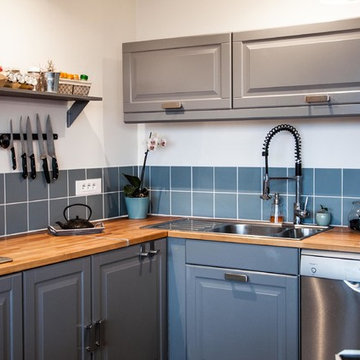
NL réalisation
Mid-sized traditional l-shaped separate kitchen in Paris with a double-bowl sink, raised-panel cabinets, grey cabinets, wood benchtops, blue splashback, stainless steel appliances and no island.
Mid-sized traditional l-shaped separate kitchen in Paris with a double-bowl sink, raised-panel cabinets, grey cabinets, wood benchtops, blue splashback, stainless steel appliances and no island.
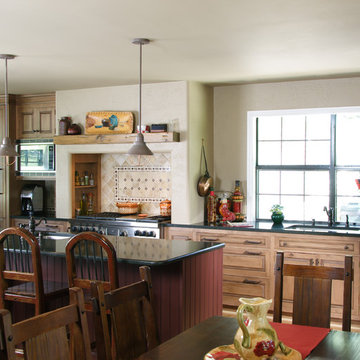
The Kitchen Source, Kevin Marple photography
Inspiration for a traditional eat-in kitchen in Dallas with an undermount sink, raised-panel cabinets, medium wood cabinets and multi-coloured splashback.
Inspiration for a traditional eat-in kitchen in Dallas with an undermount sink, raised-panel cabinets, medium wood cabinets and multi-coloured splashback.
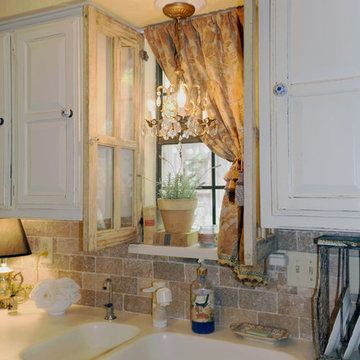
Diana Clary
This is an example of a mid-sized traditional galley separate kitchen in Dallas with an integrated sink, raised-panel cabinets, distressed cabinets, solid surface benchtops, multi-coloured splashback, ceramic splashback, stainless steel appliances and ceramic floors.
This is an example of a mid-sized traditional galley separate kitchen in Dallas with an integrated sink, raised-panel cabinets, distressed cabinets, solid surface benchtops, multi-coloured splashback, ceramic splashback, stainless steel appliances and ceramic floors.
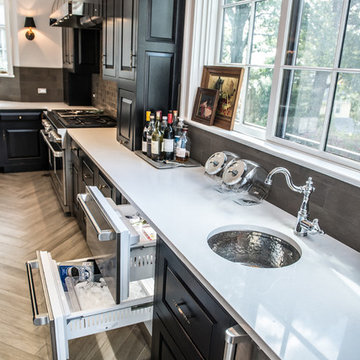
This space had the potential for greatness but was stuck in the 1980's era. We were able to transform and re-design this kitchen that now enables it to be called not just a "dream Kitchen", but also holds the award for "Best Kitchen in Westchester for 2016 by Westchester Home Magazine". Features in the kitchen are as follows: Inset cabinet construction, Maple Wood, Onyx finish, Raised Panel Door, sliding ladder, huge Island with seating, pull out drawers for big pots and baking pans, pullout storage under sink, mini bar, overhead television, builtin microwave in Island, massive stainless steel range and hood, Office area, Quartz counter top.
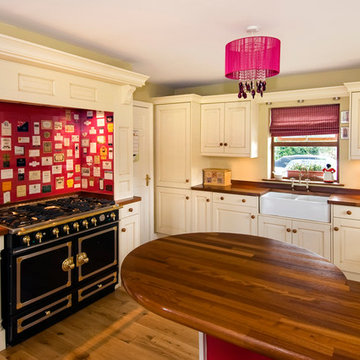
Anna Frins Photography
Design ideas for a traditional kitchen in Other with a farmhouse sink, wood benchtops, raised-panel cabinets, beige cabinets and black appliances.
Design ideas for a traditional kitchen in Other with a farmhouse sink, wood benchtops, raised-panel cabinets, beige cabinets and black appliances.
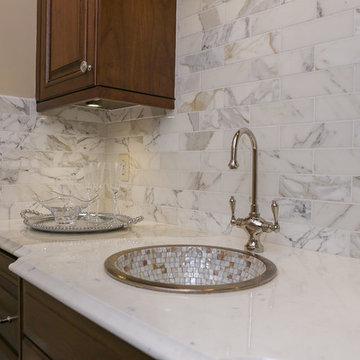
Designed by Melodie Durham of Durham Designs & Consulting, LLC. Photo by Livengood Photographs [www.livengoodphotographs.com/design].
Expansive traditional single-wall separate kitchen in Charlotte with a drop-in sink, raised-panel cabinets, dark wood cabinets, marble benchtops, multi-coloured splashback, stone tile splashback, panelled appliances, dark hardwood floors and no island.
Expansive traditional single-wall separate kitchen in Charlotte with a drop-in sink, raised-panel cabinets, dark wood cabinets, marble benchtops, multi-coloured splashback, stone tile splashback, panelled appliances, dark hardwood floors and no island.
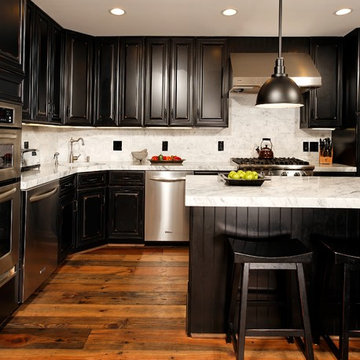
We had a batch of reclaimed heart pine beams and decking from a textile mill in Lincolnton, NC that had so much character it could not be graded like our other reclaimed heart pine. So we began work on a prefinished color that would do this unique wood justice. Finally, after numerous attempts, we found the perfect color. Now, what do you call a floor with this kind of attitude? After a few beers on a Friday afternoon, the “Old Dirty Goat” was born. Just take a look at this floor and you’ll understand the name.
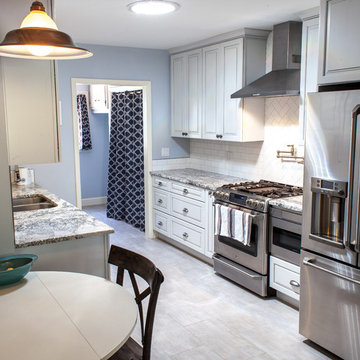
Nickolas Loftus
Photo of a small transitional galley eat-in kitchen in Boise with an undermount sink, raised-panel cabinets, white cabinets, granite benchtops, white splashback, ceramic splashback, stainless steel appliances, ceramic floors and no island.
Photo of a small transitional galley eat-in kitchen in Boise with an undermount sink, raised-panel cabinets, white cabinets, granite benchtops, white splashback, ceramic splashback, stainless steel appliances, ceramic floors and no island.
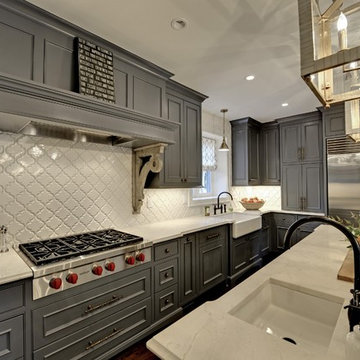
This is an example of a large traditional u-shaped eat-in kitchen in Minneapolis with raised-panel cabinets, grey cabinets, white splashback, stainless steel appliances, dark hardwood floors, with island, a farmhouse sink, solid surface benchtops, glass tile splashback and brown floor.
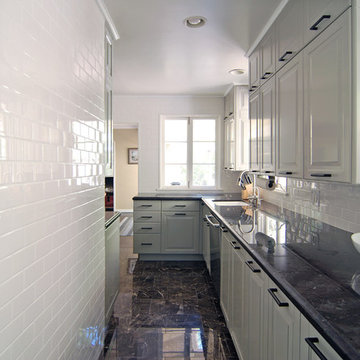
A full kitchen renovation using Ikea cabinetry (with a twist), with tiles and marbles from big box sources. By making matching side panels to the Ikea cabinets, the kitchen maintains a custom fabricated look throughout.
MJLID
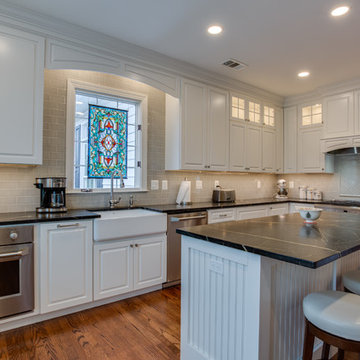
This is an example of a traditional l-shaped separate kitchen in Baltimore with a farmhouse sink, raised-panel cabinets, white cabinets, grey splashback, subway tile splashback, stainless steel appliances, medium hardwood floors, with island and brown floor.
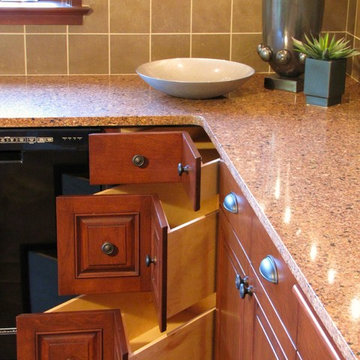
Great thought was put into making the kitchen a chic and spacious area that would function both for family breakfasts and evening entertaining, with custom cherry cabinets, a large curved island and glass accented backsplash. The previous layout felt cramped, blocked the view, and guests and kids had to walk through the prep area. The new location of the kitchen allows for a commanding view of the family room fireplace and the water.
Kitchen with Raised-panel Cabinets Design Ideas
1