Kitchen with Shaker Cabinets Design Ideas
Refine by:
Budget
Sort by:Popular Today
1 - 20 of 38 photos
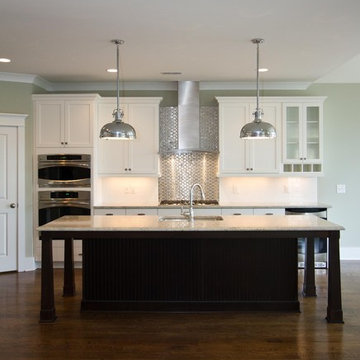
Inspiration for a mid-sized traditional single-wall open plan kitchen in Other with stainless steel appliances, an undermount sink, shaker cabinets, white cabinets, quartz benchtops, metallic splashback, metal splashback, medium hardwood floors, with island and brown floor.
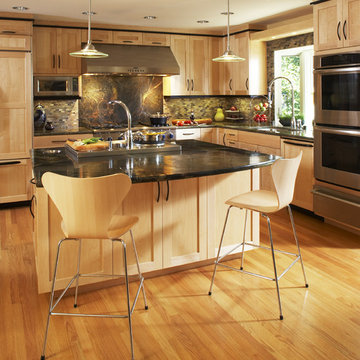
Contemporary l-shaped kitchen in San Francisco with shaker cabinets, light wood cabinets, stainless steel appliances, granite benchtops and slate splashback.
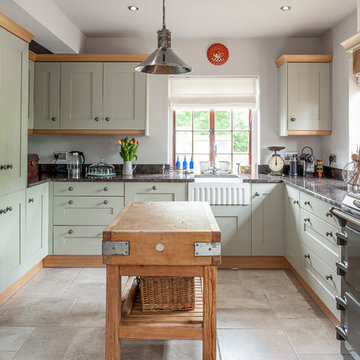
Inspiration for a country u-shaped kitchen in Kent with a farmhouse sink, limestone floors, shaker cabinets, green cabinets, with island, coloured appliances and granite benchtops.
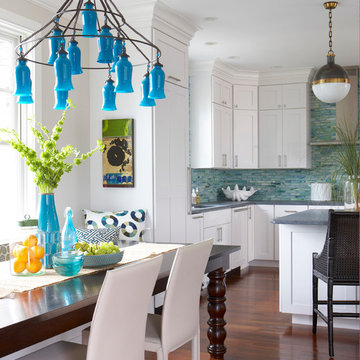
Backsplash - Lunada Bay Tile - Sumi-e 1 x 1 Mosaic / Color - Izu Natural
Michael Partenio
Photo of a beach style u-shaped eat-in kitchen in Boston with shaker cabinets, white cabinets, blue splashback, medium hardwood floors and with island.
Photo of a beach style u-shaped eat-in kitchen in Boston with shaker cabinets, white cabinets, blue splashback, medium hardwood floors and with island.
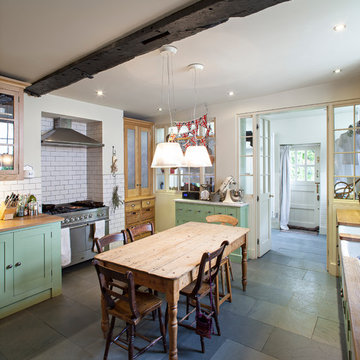
Design ideas for a traditional u-shaped eat-in kitchen in London with a farmhouse sink, shaker cabinets, green cabinets, white splashback, subway tile splashback, stainless steel appliances and with island.
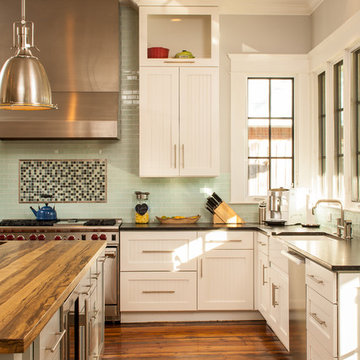
This is an example of an arts and crafts kitchen in Atlanta with shaker cabinets, white cabinets, wood benchtops, green splashback and glass tile splashback.
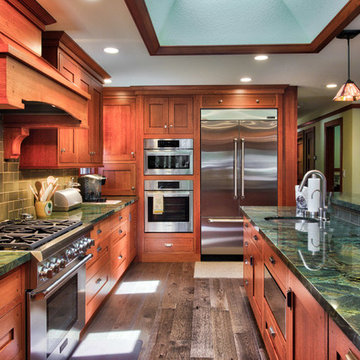
Large arts and crafts u-shaped kitchen in San Francisco with an undermount sink, shaker cabinets, medium wood cabinets, green splashback, ceramic splashback, stainless steel appliances, with island and green benchtop.
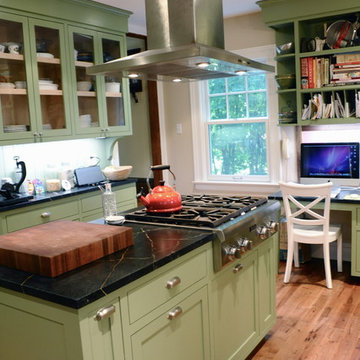
Sarah Lyman Kravits
Inspiration for a traditional kitchen in New York with shaker cabinets, green cabinets, soapstone benchtops and stainless steel appliances.
Inspiration for a traditional kitchen in New York with shaker cabinets, green cabinets, soapstone benchtops and stainless steel appliances.
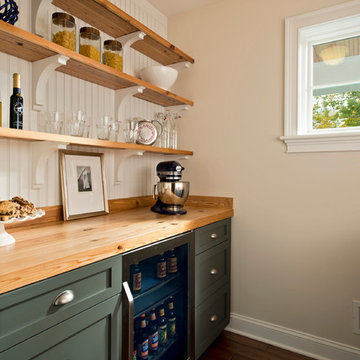
Randall Perry Photography
Cabinets - Craftmade Lyndal "Greyloft"
Counters and Shelves - Reclaimed pine wood
Hardwood floors - Pre-finished hand scraped Asian walnut flooring
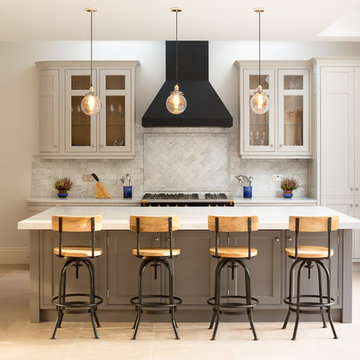
Kitchen by Hughes Developments
Design ideas for a large transitional l-shaped eat-in kitchen in London with shaker cabinets, grey cabinets, with island, ceramic splashback and porcelain floors.
Design ideas for a large transitional l-shaped eat-in kitchen in London with shaker cabinets, grey cabinets, with island, ceramic splashback and porcelain floors.
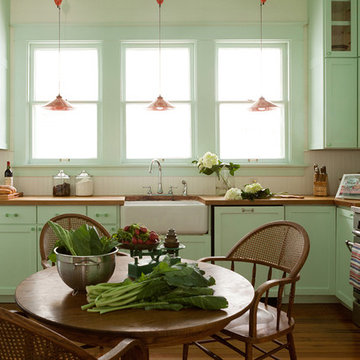
Inspiration for a traditional l-shaped eat-in kitchen in Austin with a farmhouse sink, shaker cabinets, green cabinets, wood benchtops, beige splashback, stainless steel appliances, medium hardwood floors and no island.
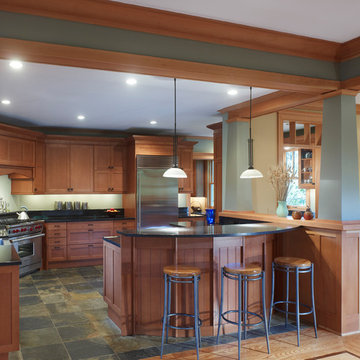
Anice Hoachlander, Hoachlander Davis Photography
Design ideas for a large arts and crafts u-shaped eat-in kitchen in DC Metro with shaker cabinets, stainless steel appliances, a farmhouse sink, dark wood cabinets, quartz benchtops, slate floors and a peninsula.
Design ideas for a large arts and crafts u-shaped eat-in kitchen in DC Metro with shaker cabinets, stainless steel appliances, a farmhouse sink, dark wood cabinets, quartz benchtops, slate floors and a peninsula.
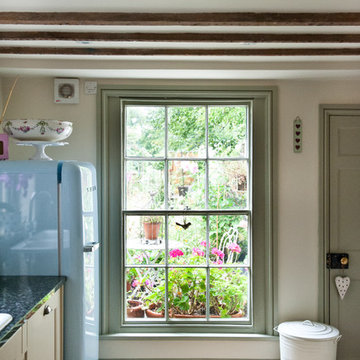
Mid-sized country galley eat-in kitchen in Other with a drop-in sink, shaker cabinets, beige cabinets, granite benchtops, grey splashback, coloured appliances, travertine floors and no island.
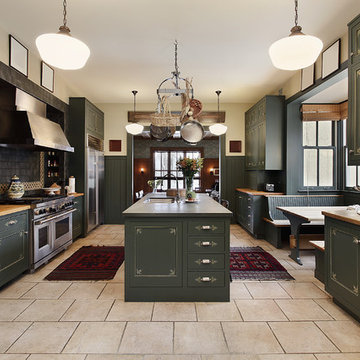
Photo of a country u-shaped eat-in kitchen in Grand Rapids with an undermount sink, shaker cabinets, green cabinets, grey splashback, stainless steel appliances, with island and beige floor.
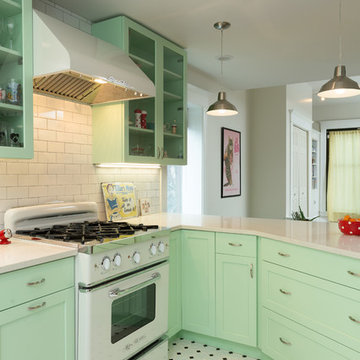
A retro 1950’s kitchen featuring green custom colored cabinets with glass door mounts, under cabinet lighting, pull-out drawers, and Lazy Susans. To contrast with the green we added in red window treatments, a toaster oven, and other small red polka dot accessories. A few final touches we made include a retro fridge, retro oven, retro dishwasher, an apron sink, light quartz countertops, a white subway tile backsplash, and retro tile flooring.
Home located in Humboldt Park Chicago. Designed by Chi Renovation & Design who also serve the Chicagoland area and it's surrounding suburbs, with an emphasis on the North Side and North Shore. You'll find their work from the Loop through Lincoln Park, Skokie, Evanston, Wilmette, and all of the way up to Lake Forest.
For more about Chi Renovation & Design, click here: https://www.chirenovation.com/
To learn more about this project, click here: https://www.chirenovation.com/portfolio/1950s-retro-humboldt-park-kitchen/
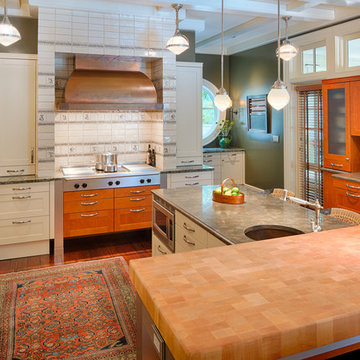
Photographs by Wayne Moore
Traditional l-shaped kitchen in Charleston with an undermount sink, shaker cabinets, medium wood cabinets, wood benchtops, multi-coloured splashback, stainless steel appliances, medium hardwood floors and multiple islands.
Traditional l-shaped kitchen in Charleston with an undermount sink, shaker cabinets, medium wood cabinets, wood benchtops, multi-coloured splashback, stainless steel appliances, medium hardwood floors and multiple islands.
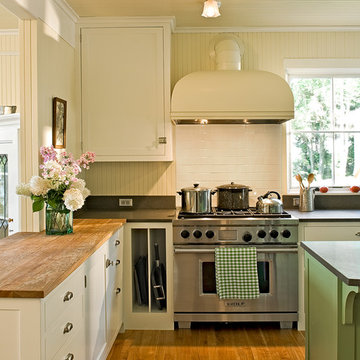
photography by Rob Karosis
Inspiration for a traditional kitchen in Portland Maine with wood benchtops, shaker cabinets, white cabinets, white splashback, subway tile splashback and stainless steel appliances.
Inspiration for a traditional kitchen in Portland Maine with wood benchtops, shaker cabinets, white cabinets, white splashback, subway tile splashback and stainless steel appliances.
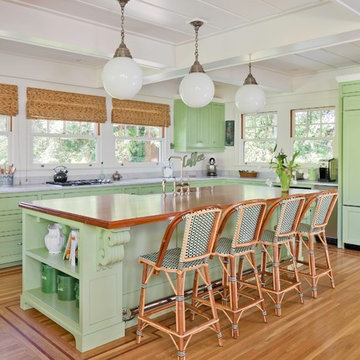
Inspiration for a traditional kitchen in San Francisco with green cabinets, wood benchtops, panelled appliances and shaker cabinets.
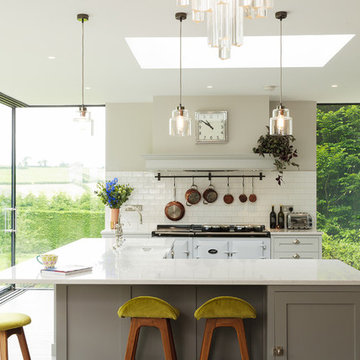
Nestled in the heart of Bath, Papilio have created a traditional handmade bespoke kitchen with contemporary elements, providing a modern yet functional space with breath-taking views across the valley.
Designed in collaboration with Simon Moray Jones architects, a large glazed wall and ceiling lantern offer a fresh and airy shell for the open plan kitchen and dining space – the perfect space for this sociable family.
The outstanding architectural design allowed the stunning countryside views to become the focal point of the room and maintaining this tranquil ambience became essential to the client. Matt and Stephen of Papilio carefully positioned workstations and appliances in order to continually bring the outside in, while still providing a practical space for the family to cook and entertain in.
The resulting L-shaped island configuration has created maximum storage space and workflow as well as optimising the view throughout the space. A Belfast sink has been placed facing out of the island to allow the client to see across the garden area, with a large Gaggenau fridge freezer behind, keeping in mind the ‘golden triangle’ theory for ease of movement and functionality.
A key appliance for the family was a 4 door Aga to celebrate their love of cooking and dining. The Pearl Ashes 4 door electric Aga chosen has been set in the far end of the traditional handmade bespoke kitchen between two feature glazed panels. Paired with the on trend metro tiles and the copper pans on the bespoke pot rack designed by Papilio, the elevation provides a striking backdrop to the traditional shaker-style cabinetry.
Integrated bespoke storage solutions include a hidden charging draw for numerous smart devices and the water filtration has been positioned behind a magnetic panel to allow for easy access. The children are able to sit and get on with homework at the breakfast bar while the adults can use the same space to prepare food and socialise. Hand blown pendants by Rothschild and Bickers finish off the island area and complete the stylish set-up.
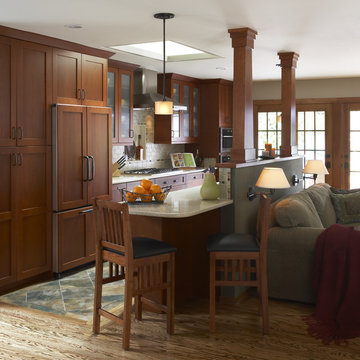
This is an example of an arts and crafts galley open plan kitchen in San Francisco with shaker cabinets, panelled appliances and medium wood cabinets.
Kitchen with Shaker Cabinets Design Ideas
1