Kitchen with Shaker Cabinets Design Ideas
Refine by:
Budget
Sort by:Popular Today
1 - 20 of 95,235 photos
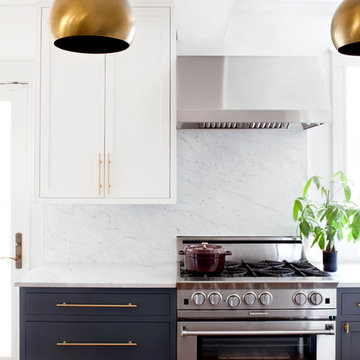
Photography by Jennifer Hughes
Inspiration for a transitional kitchen in Baltimore with shaker cabinets, marble benchtops, stone slab splashback and stainless steel appliances.
Inspiration for a transitional kitchen in Baltimore with shaker cabinets, marble benchtops, stone slab splashback and stainless steel appliances.
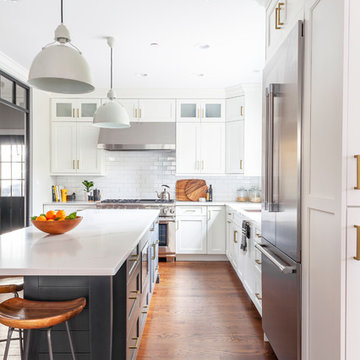
Free ebook, Creating the Ideal Kitchen. DOWNLOAD NOW
We went with a minimalist, clean, industrial look that feels light, bright and airy. The island is a dark charcoal with cool undertones that coordinates with the cabinetry and transom work in both the neighboring mudroom and breakfast area. White subway tile, quartz countertops, white enamel pendants and gold fixtures complete the update. The ends of the island are shiplap material that is also used on the fireplace in the next room.
In the new mudroom, we used a fun porcelain tile on the floor to get a pop of pattern, and walnut accents add some warmth. Each child has their own cubby, and there is a spot for shoes below a long bench. Open shelving with spots for baskets provides additional storage for the room.
Designed by: Susan Klimala, CKBD
Photography by: LOMA Studios
For more information on kitchen and bath design ideas go to: www.kitchenstudio-ge.com
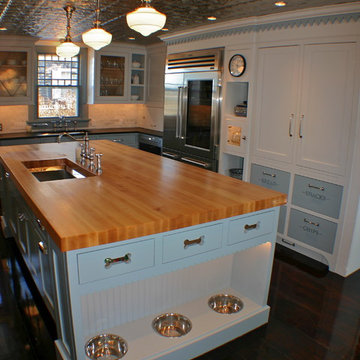
A special way to keep dog dishes out from underfoot. Dogbone drawers hold treats, leashes and other supplies. Pullout cabinet on left of island holds bulk dogfood.
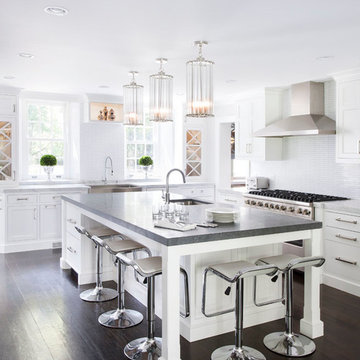
Transitional kitchen in New York with a farmhouse sink, shaker cabinets, white cabinets, concrete benchtops, white splashback, mosaic tile splashback and stainless steel appliances.
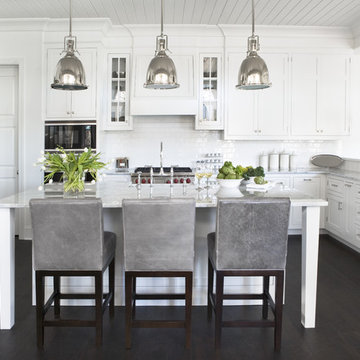
With its cedar shake roof and siding, complemented by Swannanoa stone, this lakeside home conveys the Nantucket style beautifully. The overall home design promises views to be enjoyed inside as well as out with a lovely screened porch with a Chippendale railing.
Throughout the home are unique and striking features. Antique doors frame the opening into the living room from the entry. The living room is anchored by an antique mirror integrated into the overmantle of the fireplace.
The kitchen is designed for functionality with a 48” Subzero refrigerator and Wolf range. Add in the marble countertops and industrial pendants over the large island and you have a stunning area. Antique lighting and a 19th century armoire are paired with painted paneling to give an edge to the much-loved Nantucket style in the master. Marble tile and heated floors give way to an amazing stainless steel freestanding tub in the master bath.
Rachael Boling Photography
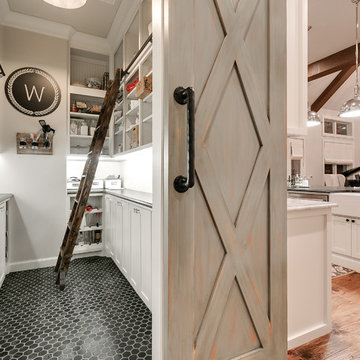
Design by Aline Designs
This is an example of a country kitchen pantry in Oklahoma City with shaker cabinets, white cabinets, black floor and grey benchtop.
This is an example of a country kitchen pantry in Oklahoma City with shaker cabinets, white cabinets, black floor and grey benchtop.
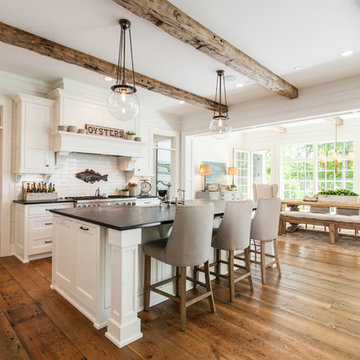
The client’s coastal New England roots inspired this Shingle style design for a lakefront lot. With a background in interior design, her ideas strongly influenced the process, presenting both challenge and reward in executing her exact vision. Vintage coastal style grounds a thoroughly modern open floor plan, designed to house a busy family with three active children. A primary focus was the kitchen, and more importantly, the butler’s pantry tucked behind it. Flowing logically from the garage entry and mudroom, and with two access points from the main kitchen, it fulfills the utilitarian functions of storage and prep, leaving the main kitchen free to shine as an integral part of the open living area.
An ARDA for Custom Home Design goes to
Royal Oaks Design
Designer: Kieran Liebl
From: Oakdale, Minnesota
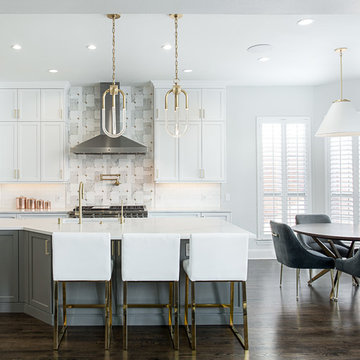
We really opened up and reorganized this kitchen to give the clients a more modern update and increased functionality and storage. The backsplash is a main focal point and the color palette is very sleek while being warm and inviting.
Cabinetry: Ultracraft Destiny, Avon door in Arctic White on the perimeter and Mineral Grey on the island and bar shelving
Hardware: Hamilton-Bowes Ventoux Pull in satin brass
Counters: Aurea Stone Divine, 3cm quartz
Sinks: Blanco Silgranit in white, Precis super single bowl with Performa single in bar
Faucets: California Faucets Poetto series in satin brass, pull down and pull-down prep faucet in bar, matching cold water dispenser, air switch, and air gap
Pot filler: Newport Brass East Linear in satin brass
Backsplash tile: Marble Systems Mod-Glam collection Blocks mosaic in glacier honed - snow white polished - brass accents behind range and hood, using 3x6 snow white as field tile in a brick lay
Appliances: Wolf dual fuel 48" range w/ griddle, 30" microwave drawer, 24" coffee system w/ trim; Best Cologne series 48" hood; GE Monogram wine chiller; Hoshizaki stainless ice maker; Bosch benchmark series dishwasher

This beautiful Birmingham, MI home had been renovated prior to our clients purchase, but the style and overall design was not a fit for their family. They really wanted to have a kitchen with a large “eat-in” island where their three growing children could gather, eat meals and enjoy time together. Additionally, they needed storage, lots of storage! We decided to create a completely new space.
The original kitchen was a small “L” shaped workspace with the nook visible from the front entry. It was completely closed off to the large vaulted family room. Our team at MSDB re-designed and gutted the entire space. We removed the wall between the kitchen and family room and eliminated existing closet spaces and then added a small cantilevered addition toward the backyard. With the expanded open space, we were able to flip the kitchen into the old nook area and add an extra-large island. The new kitchen includes oversized built in Subzero refrigeration, a 48” Wolf dual fuel double oven range along with a large apron front sink overlooking the patio and a 2nd prep sink in the island.
Additionally, we used hallway and closet storage to create a gorgeous walk-in pantry with beautiful frosted glass barn doors. As you slide the doors open the lights go on and you enter a completely new space with butcher block countertops for baking preparation and a coffee bar, subway tile backsplash and room for any kind of storage needed. The homeowners love the ability to display some of the wine they’ve purchased during their travels to Italy!
We did not stop with the kitchen; a small bar was added in the new nook area with additional refrigeration. A brand-new mud room was created between the nook and garage with 12” x 24”, easy to clean, porcelain gray tile floor. The finishing touches were the new custom living room fireplace with marble mosaic tile surround and marble hearth and stunning extra wide plank hand scraped oak flooring throughout the entire first floor.
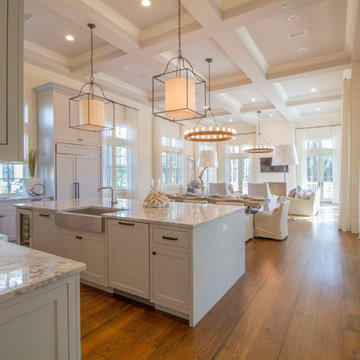
Derek Makekau
Inspiration for a beach style open plan kitchen in Miami with a farmhouse sink, shaker cabinets, white cabinets, dark hardwood floors and with island.
Inspiration for a beach style open plan kitchen in Miami with a farmhouse sink, shaker cabinets, white cabinets, dark hardwood floors and with island.
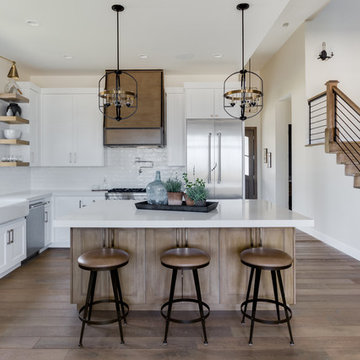
Interior Designer: Simons Design Studio
Builder: Magleby Construction
Photography: Allison Niccum
Photo of a country l-shaped kitchen in Salt Lake City with a farmhouse sink, shaker cabinets, white cabinets, white splashback, subway tile splashback, stainless steel appliances, light hardwood floors, with island, white benchtop and quartzite benchtops.
Photo of a country l-shaped kitchen in Salt Lake City with a farmhouse sink, shaker cabinets, white cabinets, white splashback, subway tile splashback, stainless steel appliances, light hardwood floors, with island, white benchtop and quartzite benchtops.
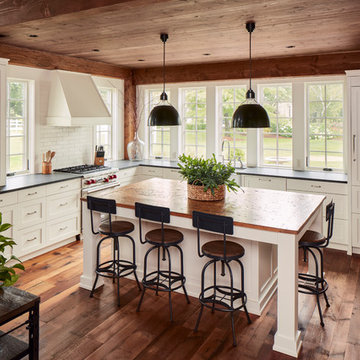
Photo Credit - David Bader
Design ideas for a country l-shaped kitchen in Milwaukee with a farmhouse sink, shaker cabinets, white cabinets, panelled appliances, dark hardwood floors, with island, brown floor and black benchtop.
Design ideas for a country l-shaped kitchen in Milwaukee with a farmhouse sink, shaker cabinets, white cabinets, panelled appliances, dark hardwood floors, with island, brown floor and black benchtop.
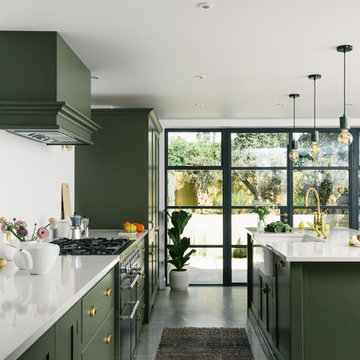
This is an example of a mid-sized transitional galley kitchen in Other with shaker cabinets, green cabinets, quartzite benchtops, white splashback, panelled appliances, with island, white benchtop, a farmhouse sink, concrete floors and grey floor.
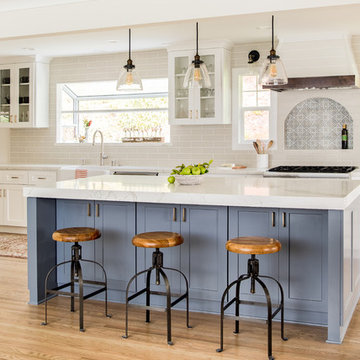
Design ideas for a country galley kitchen in San Francisco with a farmhouse sink, shaker cabinets, white cabinets, grey splashback, stainless steel appliances, light hardwood floors, with island and white benchtop.
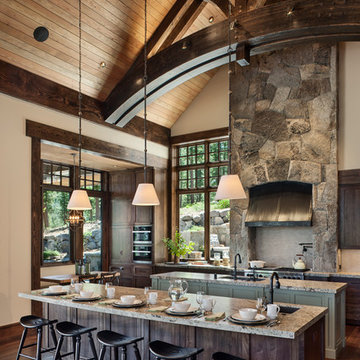
Roger Wade Studio
Design ideas for a country u-shaped kitchen in Sacramento with an undermount sink, granite benchtops, grey splashback, limestone splashback, panelled appliances, dark hardwood floors, multiple islands, brown floor, shaker cabinets and grey cabinets.
Design ideas for a country u-shaped kitchen in Sacramento with an undermount sink, granite benchtops, grey splashback, limestone splashback, panelled appliances, dark hardwood floors, multiple islands, brown floor, shaker cabinets and grey cabinets.
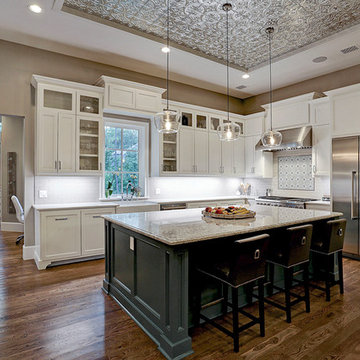
Photo of a large country l-shaped eat-in kitchen in Houston with a farmhouse sink, white cabinets, granite benchtops, white splashback, ceramic splashback, stainless steel appliances, medium hardwood floors, with island, brown floor and shaker cabinets.
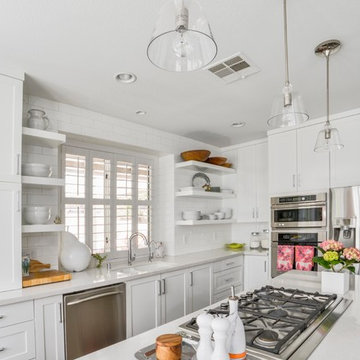
This is an example of a mid-sized transitional l-shaped kitchen in Las Vegas with an undermount sink, shaker cabinets, white cabinets, white splashback, subway tile splashback, stainless steel appliances, with island and quartz benchtops.
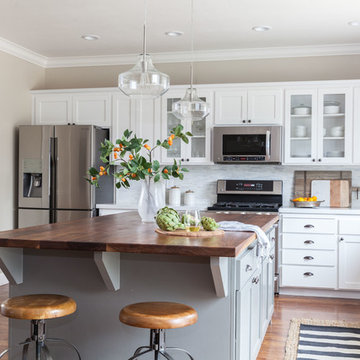
Kat Alves-Photographer
Photo of a mid-sized country u-shaped eat-in kitchen in Sacramento with an undermount sink, shaker cabinets, grey cabinets, quartzite benchtops, grey splashback, stone tile splashback, stainless steel appliances, medium hardwood floors and with island.
Photo of a mid-sized country u-shaped eat-in kitchen in Sacramento with an undermount sink, shaker cabinets, grey cabinets, quartzite benchtops, grey splashback, stone tile splashback, stainless steel appliances, medium hardwood floors and with island.

This is an example of a transitional l-shaped kitchen in New York with an undermount sink, shaker cabinets, white cabinets, white splashback, stainless steel appliances, medium hardwood floors and with island.
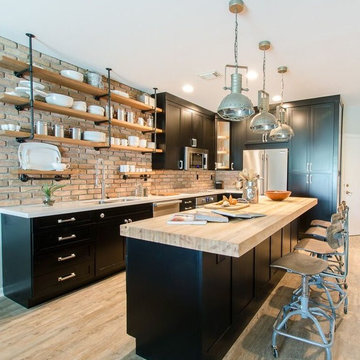
John Lennon
Inspiration for a small industrial kitchen in Miami with a double-bowl sink, shaker cabinets, black cabinets, quartz benchtops, stainless steel appliances, vinyl floors and with island.
Inspiration for a small industrial kitchen in Miami with a double-bowl sink, shaker cabinets, black cabinets, quartz benchtops, stainless steel appliances, vinyl floors and with island.
Kitchen with Shaker Cabinets Design Ideas
1