Kitchen with Shaker Cabinets Design Ideas
Refine by:
Budget
Sort by:Popular Today
1 - 20 of 609 photos
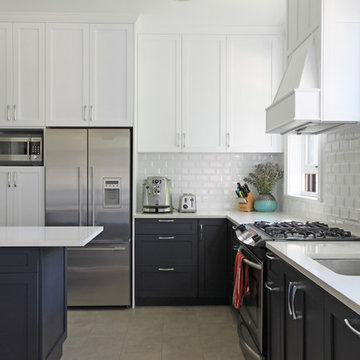
Townhouse renovation in Brooklyn: We redesigned the rear end of the house as an expanded family kitchen with a back door to the deck. We also added a new connection from the entrance hall to the kitchen and fit a small powder room under the stairs. The old windows and doors were replaced with new, larger ones, and the entire kitchen was gutted and refitted with new cabinetry and a banquette dining area. The space was designed to take advantage of the bright southern exposure, with lots of white materials, grounded by the dark base cabinets.
Photos by Maletz Design
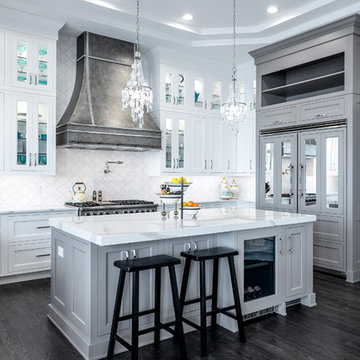
Photos by Project Focus Photography
Expansive transitional u-shaped separate kitchen in Tampa with an undermount sink, white cabinets, quartz benchtops, white splashback, mosaic tile splashback, panelled appliances, dark hardwood floors, with island, white benchtop, shaker cabinets and grey floor.
Expansive transitional u-shaped separate kitchen in Tampa with an undermount sink, white cabinets, quartz benchtops, white splashback, mosaic tile splashback, panelled appliances, dark hardwood floors, with island, white benchtop, shaker cabinets and grey floor.
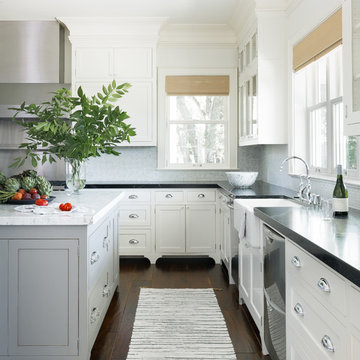
This is an example of a country l-shaped kitchen in San Francisco with with island, a farmhouse sink, shaker cabinets, white cabinets, grey splashback, stainless steel appliances and dark hardwood floors.
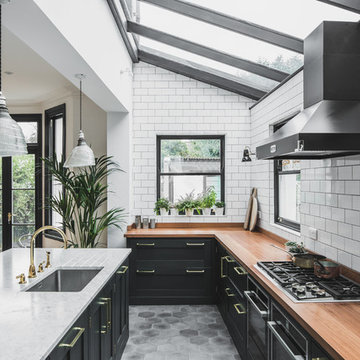
View of an L-shaped kitchen with a central island in a side return extension in a Victoria house which has a sloping glazed roof. The shaker style cabinets with beaded frames are painted in Little Greene Obsidian Green. The handles a brass d-bar style. The worktop on the perimeter units is Iroko wood and the island worktop is honed, pencil veined Carrara marble. A single bowel sink sits in the island with a polished brass tap with a rinse spout. Vintage Holophane pendant lights sit above the island. The black painted sash windows are surrounded by non-bevelled white metro tiles with a dark grey grout. A Wolf gas hob sits above double Neff ovens with a black, Falcon extractor hood over the hob. The flooring is hexagon shaped, cement encaustic tiles. Black Anglepoise wall lights give directional lighting.
Charlie O'Beirne - Lukonic Photography
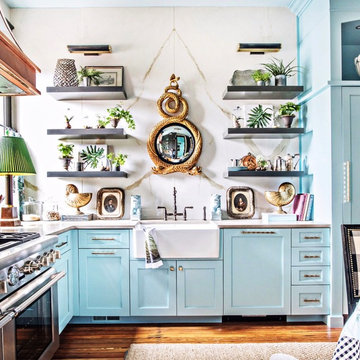
Kelli Boyd Photography
Design ideas for a mid-sized eclectic u-shaped eat-in kitchen in Atlanta with a farmhouse sink, shaker cabinets, quartzite benchtops, white splashback, porcelain splashback, stainless steel appliances, medium hardwood floors, no island, brown floor and blue cabinets.
Design ideas for a mid-sized eclectic u-shaped eat-in kitchen in Atlanta with a farmhouse sink, shaker cabinets, quartzite benchtops, white splashback, porcelain splashback, stainless steel appliances, medium hardwood floors, no island, brown floor and blue cabinets.
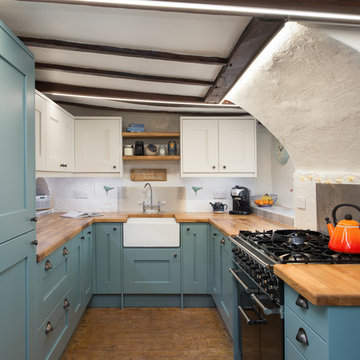
The existing kitchen had ceiling mounted spotlights and the client was keen for the new kitchen to be well lit. We used LED striplights which were discreet but ceiling mounted across some of the beams and under the cabinets to create a good wash of light over the whole space.
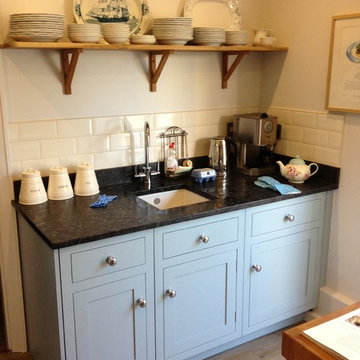
Tristan Goff
Inspiration for a small traditional u-shaped separate kitchen in Cambridgeshire with a single-bowl sink, shaker cabinets, blue cabinets, granite benchtops, ceramic splashback, panelled appliances and linoleum floors.
Inspiration for a small traditional u-shaped separate kitchen in Cambridgeshire with a single-bowl sink, shaker cabinets, blue cabinets, granite benchtops, ceramic splashback, panelled appliances and linoleum floors.
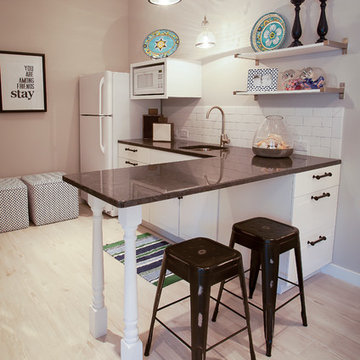
Pool house kitchen with a subway tile backsplash, white cabinets, granite countertop, black stools, patterned ottomans, and glass pendant lighting.
Project designed by Atlanta interior design firm, Nandina Home & Design. Their Sandy Springs home decor showroom and design studio also serve Midtown, Buckhead, and outside the perimeter.
For more about Nandina Home & Design, click here: https://nandinahome.com/
To learn more about this project, click here: https://nandinahome.com/portfolio/pool-house-2/
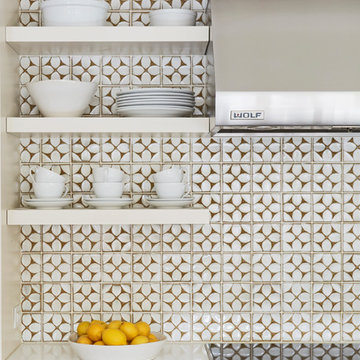
Free ebook, Creating the Ideal Kitchen. DOWNLOAD NOW
This large open concept kitchen and dining space was created by removing a load bearing wall between the old kitchen and a porch area. The new porch was insulated and incorporated into the overall space. The kitchen remodel was part of a whole house remodel so new quarter sawn oak flooring, a vaulted ceiling, windows and skylights were added.
A large calcutta marble topped island takes center stage. It houses a 5’ galley workstation - a sink that provides a convenient spot for prepping, serving, entertaining and clean up. A 36” induction cooktop is located directly across from the island for easy access. Two appliance garages on either side of the cooktop house small appliances that are used on a daily basis.
Honeycomb tile by Ann Sacks and open shelving along the cooktop wall add an interesting focal point to the room. Antique mirrored glass faces the storage unit housing dry goods and a beverage center. “I chose details for the space that had a bit of a mid-century vibe that would work well with what was originally a 1950s ranch. Along the way a previous owner added a 2nd floor making it more of a Cape Cod style home, a few eclectic details felt appropriate”, adds Klimala.
The wall opposite the cooktop houses a full size fridge, freezer, double oven, coffee machine and microwave. “There is a lot of functionality going on along that wall”, adds Klimala. A small pull out countertop below the coffee machine provides a spot for hot items coming out of the ovens.
The rooms creamy cabinetry is accented by quartersawn white oak at the island and wrapped ceiling beam. The golden tones are repeated in the antique brass light fixtures.
“This is the second kitchen I’ve had the opportunity to design for myself. My taste has gotten a little less traditional over the years, and although I’m still a traditionalist at heart, I had some fun with this kitchen and took some chances. The kitchen is super functional, easy to keep clean and has lots of storage to tuck things away when I’m done using them. The casual dining room is fabulous and is proving to be a great spot to linger after dinner. We love it!”
Designed by: Susan Klimala, CKD, CBD
For more information on kitchen and bath design ideas go to: www.kitchenstudio-ge.com
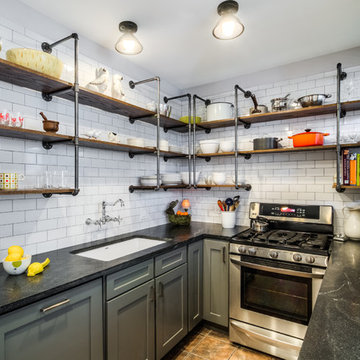
XL Visions
Design ideas for a small industrial l-shaped kitchen in Boston with an undermount sink, shaker cabinets, grey cabinets, granite benchtops, white splashback, subway tile splashback, no island, stainless steel appliances, slate floors and brown floor.
Design ideas for a small industrial l-shaped kitchen in Boston with an undermount sink, shaker cabinets, grey cabinets, granite benchtops, white splashback, subway tile splashback, no island, stainless steel appliances, slate floors and brown floor.
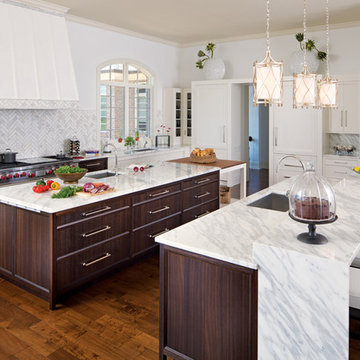
Photo of a contemporary kitchen in Indianapolis with shaker cabinets, dark wood cabinets, white splashback, stone tile splashback and panelled appliances.
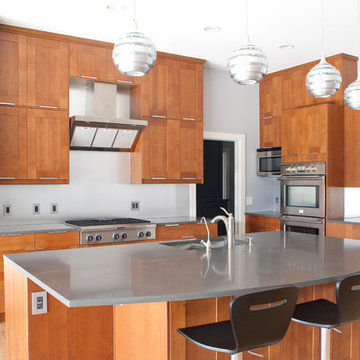
Design ideas for a large modern single-wall eat-in kitchen in Dallas with shaker cabinets, medium wood cabinets, stainless steel appliances, a double-bowl sink, zinc benchtops, white splashback, medium hardwood floors, with island and brown floor.
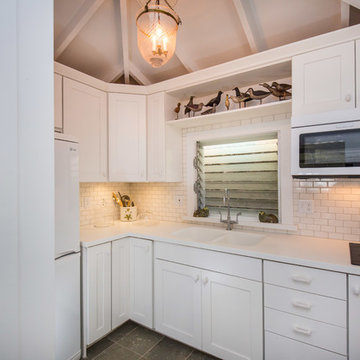
Hiep Nguyen
Design ideas for a small traditional l-shaped separate kitchen in Hawaii with a double-bowl sink, shaker cabinets, white cabinets, white splashback, ceramic splashback and white appliances.
Design ideas for a small traditional l-shaped separate kitchen in Hawaii with a double-bowl sink, shaker cabinets, white cabinets, white splashback, ceramic splashback and white appliances.
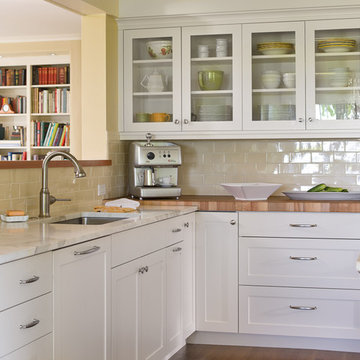
Designer - Cathy Gaspar
Photographer - Laurie Black
Traditional kitchen in Seattle with an undermount sink, shaker cabinets, white cabinets, wood benchtops, beige splashback and subway tile splashback.
Traditional kitchen in Seattle with an undermount sink, shaker cabinets, white cabinets, wood benchtops, beige splashback and subway tile splashback.
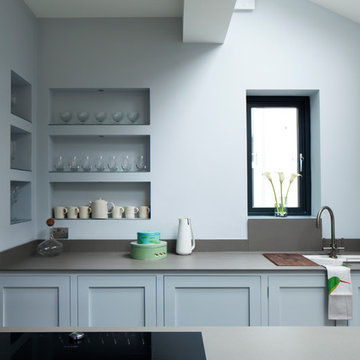
Helen Jermyn
Inspiration for a contemporary galley kitchen in London with an undermount sink, shaker cabinets and blue cabinets.
Inspiration for a contemporary galley kitchen in London with an undermount sink, shaker cabinets and blue cabinets.
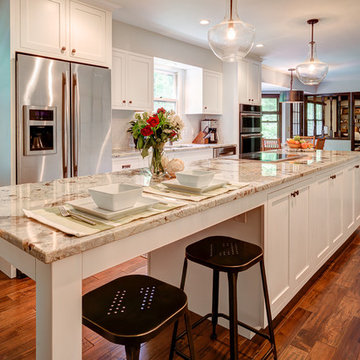
Arc Photography
Mid-sized transitional galley eat-in kitchen in Columbus with a double-bowl sink, shaker cabinets, white cabinets, granite benchtops, white splashback, subway tile splashback, stainless steel appliances, medium hardwood floors and with island.
Mid-sized transitional galley eat-in kitchen in Columbus with a double-bowl sink, shaker cabinets, white cabinets, granite benchtops, white splashback, subway tile splashback, stainless steel appliances, medium hardwood floors and with island.
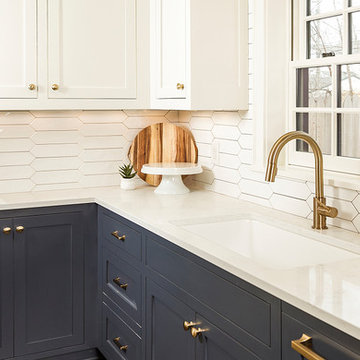
Photo Cred: Seth Hannula
Photo of a mid-sized transitional galley eat-in kitchen in Minneapolis with an undermount sink, shaker cabinets, white cabinets, quartz benchtops, white splashback, ceramic splashback, panelled appliances, dark hardwood floors, no island and brown floor.
Photo of a mid-sized transitional galley eat-in kitchen in Minneapolis with an undermount sink, shaker cabinets, white cabinets, quartz benchtops, white splashback, ceramic splashback, panelled appliances, dark hardwood floors, no island and brown floor.
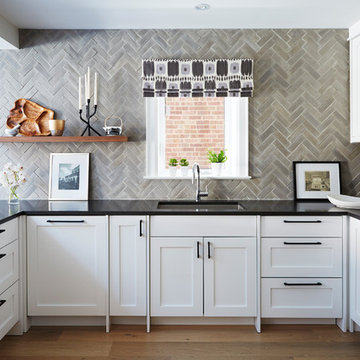
Naomi Finlay
Mid-sized transitional u-shaped kitchen in Toronto with a single-bowl sink, shaker cabinets, quartzite benchtops, grey splashback, stainless steel appliances, light hardwood floors, white cabinets and a peninsula.
Mid-sized transitional u-shaped kitchen in Toronto with a single-bowl sink, shaker cabinets, quartzite benchtops, grey splashback, stainless steel appliances, light hardwood floors, white cabinets and a peninsula.
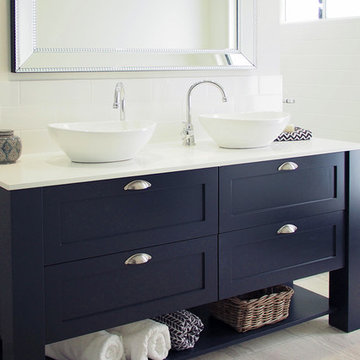
This light-filled, elegantly designed kitchen, close to the water at Clontarf, hallmarks classic Hampton elements and oozes style and sophistication.
The clasically detailed island features a traditional white ceramic butlers basin, a concealed pull out bin and storage for crockery. The deep bench-top accommodates seating for casual dining at the back of the island. Its shaker style fronts in Resene Gumboot stand out beautifully against the crisp white cabinetry behind.
Chunky floating shelves run perfectly into the side of the stainless steel canopy rangehood, providing an open space to display crockery or cookbooks adding a homely feeling and visual interest to the space.
A cleverly designed walk-in pantry located just off the kitchen boasts ample storage and bench space and also includes a second sink and a dishwasher.
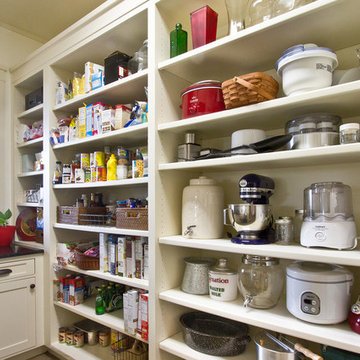
Susan Whisman of Blue Door Portraits
Design ideas for a large arts and crafts l-shaped kitchen pantry in Dallas with shaker cabinets, white cabinets, granite benchtops and no island.
Design ideas for a large arts and crafts l-shaped kitchen pantry in Dallas with shaker cabinets, white cabinets, granite benchtops and no island.
Kitchen with Shaker Cabinets Design Ideas
1