Kitchen with Soapstone Benchtops Design Ideas
Refine by:
Budget
Sort by:Popular Today
1 - 20 of 4,608 photos
Item 1 of 3
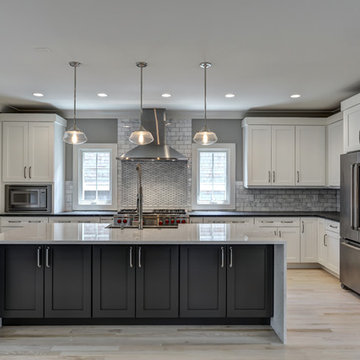
Photo of a large contemporary l-shaped kitchen in Atlanta with a farmhouse sink, shaker cabinets, white cabinets, soapstone benchtops, grey splashback, stone tile splashback, stainless steel appliances, light hardwood floors and with island.
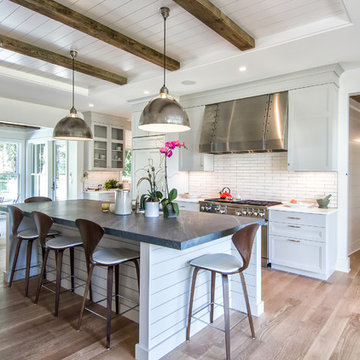
Design ideas for a large country galley open plan kitchen in New York with recessed-panel cabinets, white cabinets, white splashback, subway tile splashback, stainless steel appliances, with island, soapstone benchtops and dark hardwood floors.
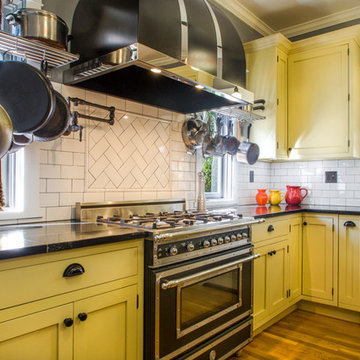
Jonathan Salmon, the designer, raised the wall between the laundry room and kitchen, creating an open floor plan with ample space on three walls for cabinets and appliances. He widened the entry to the dining room to improve sightlines and flow. Rebuilding a glass block exterior wall made way for rep production Windows and a focal point cooking station A custom-built island provides storage, breakfast bar seating, and surface for food prep and buffet service. The fittings finishes and fixtures are in tune with the homes 1907. architecture, including soapstone counter tops and custom painted schoolhouse lighting. It's the yellow painted shaker style cabinets that steal the show, offering a colorful take on the vintage inspired design and a welcoming setting for everyday get to gathers..
Pradhan Studios Photography
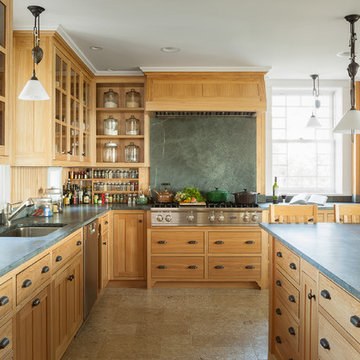
photography by Trent Bell
Design ideas for a traditional l-shaped separate kitchen in Portland Maine with an undermount sink, medium wood cabinets, stone slab splashback, stainless steel appliances, green splashback, shaker cabinets and soapstone benchtops.
Design ideas for a traditional l-shaped separate kitchen in Portland Maine with an undermount sink, medium wood cabinets, stone slab splashback, stainless steel appliances, green splashback, shaker cabinets and soapstone benchtops.
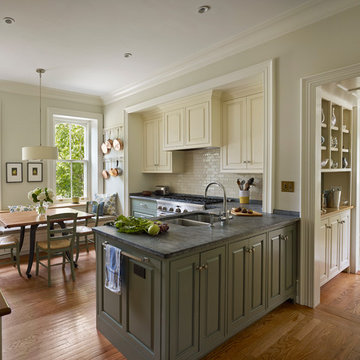
Halkin Mason Photography
Traditional eat-in kitchen in Philadelphia with a double-bowl sink, soapstone benchtops, white splashback, subway tile splashback, raised-panel cabinets and green cabinets.
Traditional eat-in kitchen in Philadelphia with a double-bowl sink, soapstone benchtops, white splashback, subway tile splashback, raised-panel cabinets and green cabinets.
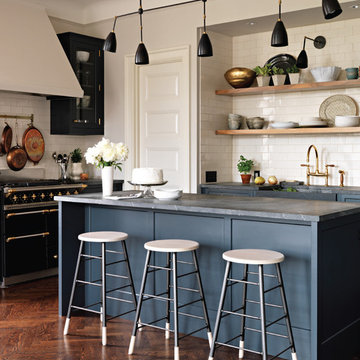
Mid-sized traditional l-shaped kitchen in New York with a farmhouse sink, shaker cabinets, soapstone benchtops, white splashback, ceramic splashback, with island, brown floor, black appliances, dark hardwood floors and grey cabinets.
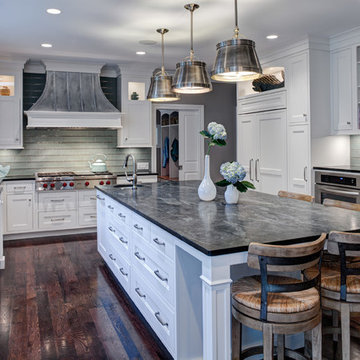
The custom height single ovens were placed side by side to allow for easy use and the large island provided plenty of work space. The combination of clean sleek lines with a variety of finishes and textures keeps this “beach house cottage look” current and comfortable.
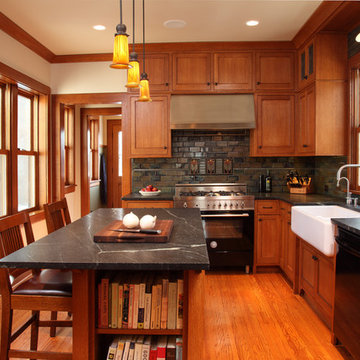
Existing 100 year old Arts and Crafts home. Kitchen space was completely gutted down to framing. In floor heat, chefs stove, custom site-built cabinetry and soapstone countertops bring kitchen up to date.
Designed by Jean Rehkamp and Ryan Lawinger of Rehkamp Larson Architects.
Greg Page Photography
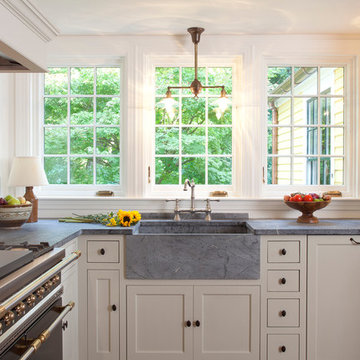
Photo by Randy O'Rourke
www.rorphotos.com
Inspiration for a mid-sized country l-shaped eat-in kitchen in Boston with soapstone benchtops, black appliances, recessed-panel cabinets, a farmhouse sink, green cabinets, beige splashback, ceramic splashback, medium hardwood floors, no island and brown floor.
Inspiration for a mid-sized country l-shaped eat-in kitchen in Boston with soapstone benchtops, black appliances, recessed-panel cabinets, a farmhouse sink, green cabinets, beige splashback, ceramic splashback, medium hardwood floors, no island and brown floor.
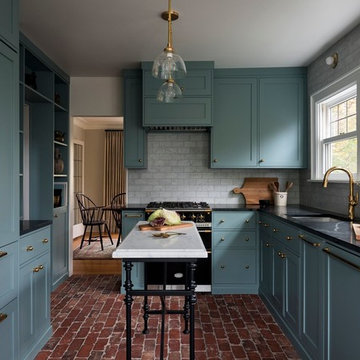
This is an example of a mid-sized traditional l-shaped separate kitchen in Portland with an undermount sink, shaker cabinets, blue cabinets, soapstone benchtops, grey splashback, marble splashback, panelled appliances, brick floors, with island, red floor and black benchtop.
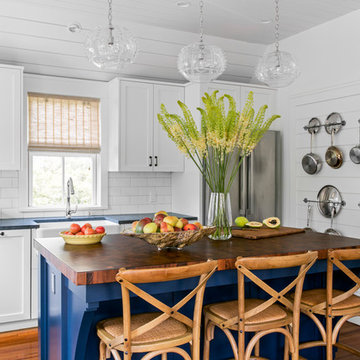
TEAM
Architect: LDa Architecture & Interiors
Builder: 41 Degrees North Construction, Inc.
Landscape Architect: Wild Violets (Landscape and Garden Design on Martha's Vineyard)
Photographer: Sean Litchfield Photography
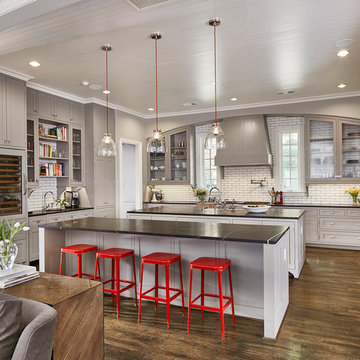
Ken Vaughn
Transitional u-shaped kitchen in Dallas with a farmhouse sink, beaded inset cabinets, grey cabinets, soapstone benchtops, white splashback, subway tile splashback, dark hardwood floors, multiple islands, brown floor and black benchtop.
Transitional u-shaped kitchen in Dallas with a farmhouse sink, beaded inset cabinets, grey cabinets, soapstone benchtops, white splashback, subway tile splashback, dark hardwood floors, multiple islands, brown floor and black benchtop.
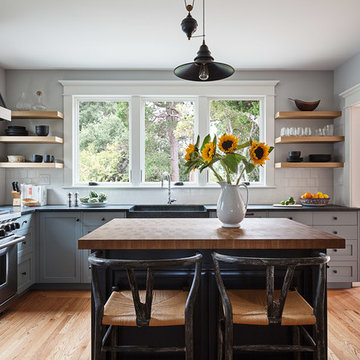
Michele Lee Wilson
This is an example of a mid-sized arts and crafts l-shaped kitchen in San Francisco with a farmhouse sink, shaker cabinets, grey cabinets, white splashback, ceramic splashback, stainless steel appliances, light hardwood floors, with island, beige floor and soapstone benchtops.
This is an example of a mid-sized arts and crafts l-shaped kitchen in San Francisco with a farmhouse sink, shaker cabinets, grey cabinets, white splashback, ceramic splashback, stainless steel appliances, light hardwood floors, with island, beige floor and soapstone benchtops.
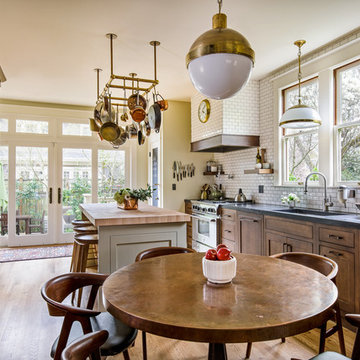
Design ideas for a large traditional galley eat-in kitchen in Portland with an undermount sink, shaker cabinets, dark wood cabinets, soapstone benchtops, white splashback, subway tile splashback, stainless steel appliances, light hardwood floors, with island, brown floor and black benchtop.
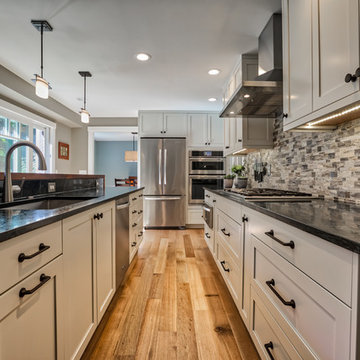
A galley kitchen and a breakfast bar that spans the entire length of the island creates the perfect kitchen space for entertaining both family and friends. This galley kitchen is part of a first floor renovation done by Meadowlark Design + Build in Ann Arbor, Michigan.
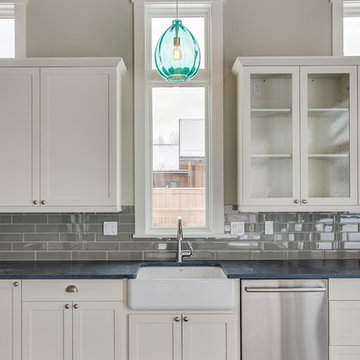
White shaker style cabinets with soapstone counterops, white farmhouse sink, and subway tiles
Photo of a small country l-shaped kitchen in Seattle with a farmhouse sink, shaker cabinets, white cabinets, soapstone benchtops, grey splashback, glass tile splashback and stainless steel appliances.
Photo of a small country l-shaped kitchen in Seattle with a farmhouse sink, shaker cabinets, white cabinets, soapstone benchtops, grey splashback, glass tile splashback and stainless steel appliances.
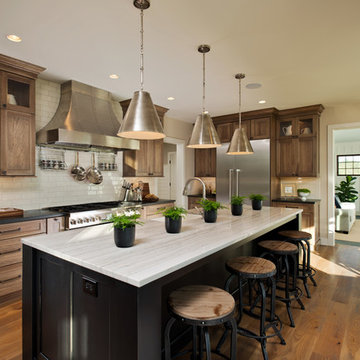
Randall Perry Photography, E Tanny Design
Design ideas for a country eat-in kitchen in New York with soapstone benchtops, white splashback, shaker cabinets, medium wood cabinets, subway tile splashback, stainless steel appliances, medium hardwood floors and with island.
Design ideas for a country eat-in kitchen in New York with soapstone benchtops, white splashback, shaker cabinets, medium wood cabinets, subway tile splashback, stainless steel appliances, medium hardwood floors and with island.
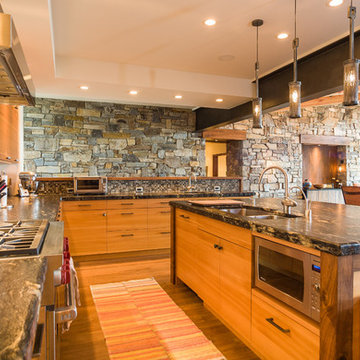
Photo of a country l-shaped open plan kitchen in Seattle with a double-bowl sink, flat-panel cabinets, light wood cabinets, soapstone benchtops, multi-coloured splashback, mosaic tile splashback, stainless steel appliances, light hardwood floors, with island and beige floor.
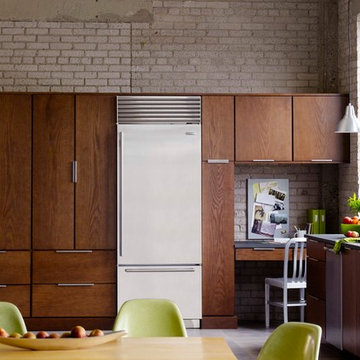
Oak Rohe door style by Mid Continent Cabinetry finished in Fireside.
Mid-sized contemporary l-shaped eat-in kitchen in Orange County with an undermount sink, flat-panel cabinets, dark wood cabinets, soapstone benchtops, white splashback, brick splashback, white appliances, porcelain floors, no island and grey floor.
Mid-sized contemporary l-shaped eat-in kitchen in Orange County with an undermount sink, flat-panel cabinets, dark wood cabinets, soapstone benchtops, white splashback, brick splashback, white appliances, porcelain floors, no island and grey floor.
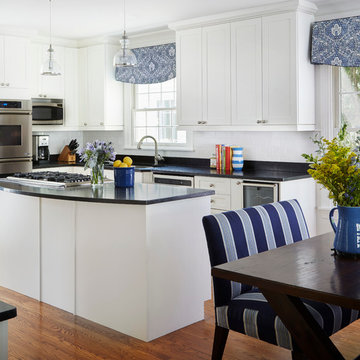
This is an example of a large beach style l-shaped eat-in kitchen in Chicago with an undermount sink, shaker cabinets, white cabinets, soapstone benchtops, white splashback, subway tile splashback, stainless steel appliances, dark hardwood floors, with island, brown floor and black benchtop.
Kitchen with Soapstone Benchtops Design Ideas
1