Kitchen with Solid Surface Benchtops Design Ideas
Refine by:
Budget
Sort by:Popular Today
1 - 20 of 13,381 photos
Item 1 of 3
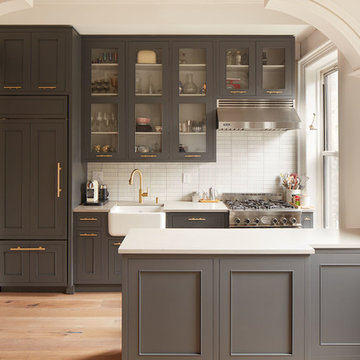
Design ideas for a mid-sized transitional galley eat-in kitchen in Philadelphia with a peninsula, a farmhouse sink, recessed-panel cabinets, grey cabinets, solid surface benchtops, white splashback, ceramic splashback, stainless steel appliances and medium hardwood floors.
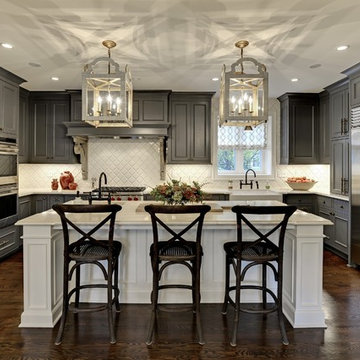
This is an example of a large transitional u-shaped kitchen in Minneapolis with grey cabinets, white splashback, stainless steel appliances, dark hardwood floors, with island, raised-panel cabinets, a farmhouse sink, solid surface benchtops, brown floor, white benchtop and ceramic splashback.
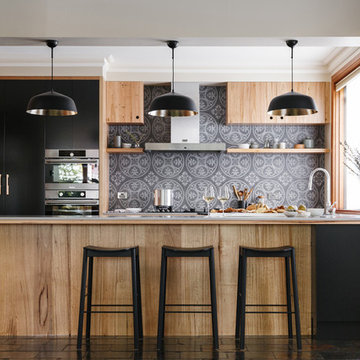
Jonathan VDK
Photo of a large transitional u-shaped open plan kitchen in Adelaide with flat-panel cabinets, medium wood cabinets, solid surface benchtops, grey splashback, ceramic splashback, stainless steel appliances, slate floors, with island and multi-coloured floor.
Photo of a large transitional u-shaped open plan kitchen in Adelaide with flat-panel cabinets, medium wood cabinets, solid surface benchtops, grey splashback, ceramic splashback, stainless steel appliances, slate floors, with island and multi-coloured floor.

Photographed by Kyle Caldwell
Inspiration for a large modern l-shaped eat-in kitchen in Salt Lake City with white cabinets, solid surface benchtops, multi-coloured splashback, mosaic tile splashback, stainless steel appliances, light hardwood floors, with island, white benchtop, an undermount sink, brown floor and flat-panel cabinets.
Inspiration for a large modern l-shaped eat-in kitchen in Salt Lake City with white cabinets, solid surface benchtops, multi-coloured splashback, mosaic tile splashback, stainless steel appliances, light hardwood floors, with island, white benchtop, an undermount sink, brown floor and flat-panel cabinets.
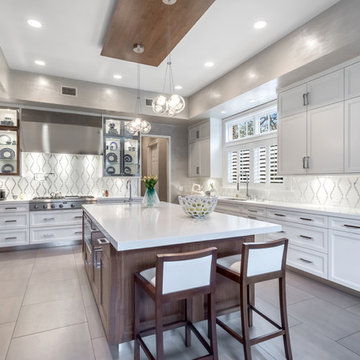
Photo of a mid-sized transitional u-shaped kitchen in New York with recessed-panel cabinets, white cabinets, white splashback, stainless steel appliances, with island, an undermount sink, solid surface benchtops, porcelain floors and mosaic tile splashback.
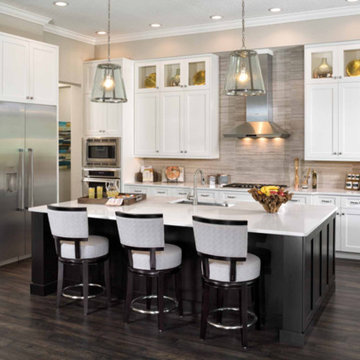
Large transitional l-shaped eat-in kitchen in San Diego with an undermount sink, shaker cabinets, stainless steel appliances, dark hardwood floors, with island, solid surface benchtops, beige splashback, stone tile splashback and brown floor.
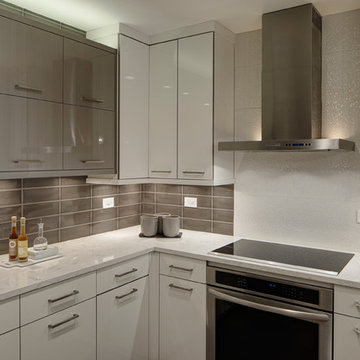
The contrasting tones of the white Grabill acrylic cabinets, quartz countertops, & dimensional backsplash tile behind the hood with the grays of the wall cabinets, glass backsplash tile, and tone of the stainless hood and oven create an overall visually appealing room.
The rectilinear contemporary design is emphasized in the flat panel cabinetry as well as in the backsplash and streamline brushed nickel hardware.
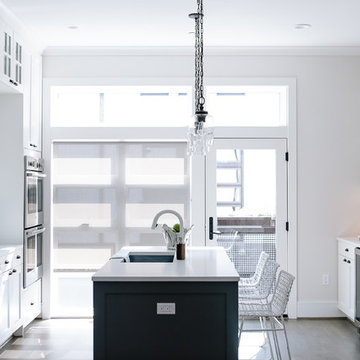
Custom shelving and cabinets were more functional for these homeowners than extra seating.
Inspiration for a mid-sized transitional galley separate kitchen in DC Metro with an undermount sink, white cabinets, stainless steel appliances, dark hardwood floors, with island, white benchtop, recessed-panel cabinets, solid surface benchtops, grey floor, white splashback and subway tile splashback.
Inspiration for a mid-sized transitional galley separate kitchen in DC Metro with an undermount sink, white cabinets, stainless steel appliances, dark hardwood floors, with island, white benchtop, recessed-panel cabinets, solid surface benchtops, grey floor, white splashback and subway tile splashback.
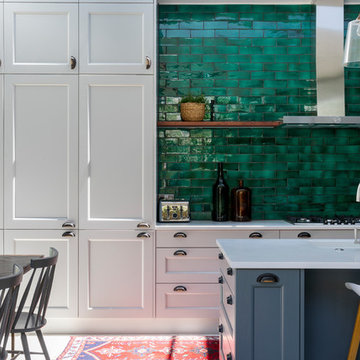
Chris Snook
Contemporary open plan kitchen in London with shaker cabinets, solid surface benchtops, green splashback, with island and grey floor.
Contemporary open plan kitchen in London with shaker cabinets, solid surface benchtops, green splashback, with island and grey floor.
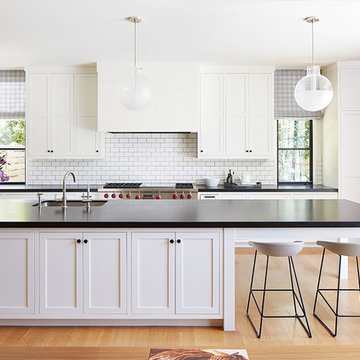
Photography by John Merkl
This is an example of a large transitional galley open plan kitchen in San Francisco with an undermount sink, white cabinets, white splashback, subway tile splashback, stainless steel appliances, light hardwood floors, with island, shaker cabinets, beige floor, solid surface benchtops and black benchtop.
This is an example of a large transitional galley open plan kitchen in San Francisco with an undermount sink, white cabinets, white splashback, subway tile splashback, stainless steel appliances, light hardwood floors, with island, shaker cabinets, beige floor, solid surface benchtops and black benchtop.
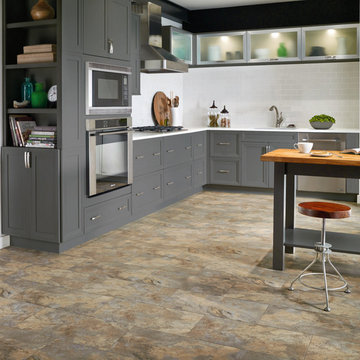
Mid-sized modern l-shaped kitchen in Charlotte with shaker cabinets, grey cabinets, solid surface benchtops, white splashback, glass tile splashback, stainless steel appliances, vinyl floors and with island.
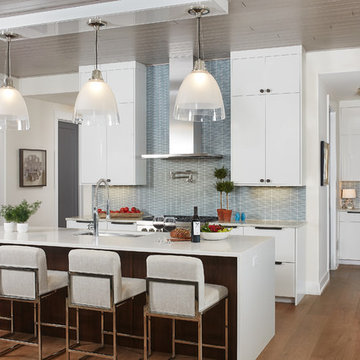
Featuring a classic H-shaped plan and minimalist details, the Winston was designed with the modern family in mind. This home carefully balances a sleek and uniform façade with more contemporary elements. This balance is noticed best when looking at the home on axis with the front or rear doors. Simple lap siding serve as a backdrop to the careful arrangement of windows and outdoor spaces. Stepping through a pair of natural wood entry doors gives way to sweeping vistas through the living and dining rooms. Anchoring the left side of the main level, and on axis with the living room, is a large white kitchen island and tiled range surround. To the right, and behind the living rooms sleek fireplace, is a vertical corridor that grants access to the upper level bedrooms, main level master suite, and lower level spaces. Serving as backdrop to this vertical corridor is a floor to ceiling glass display room for a sizeable wine collection. Set three steps down from the living room and through an articulating glass wall, the screened porch is enclosed by a retractable screen system that allows the room to be heated during cold nights. In all rooms, preferential treatment is given to maximize exposure to the rear yard, making this a perfect lakefront home.
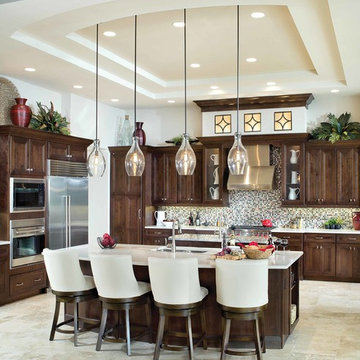
Design ideas for a large transitional l-shaped open plan kitchen in Orlando with an undermount sink, dark wood cabinets, solid surface benchtops, multi-coloured splashback, mosaic tile splashback, stainless steel appliances, travertine floors, with island and recessed-panel cabinets.
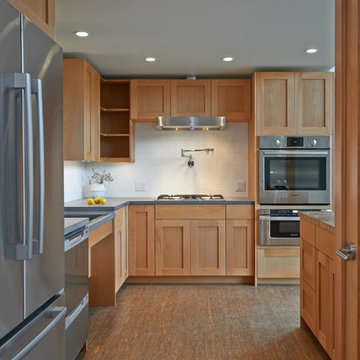
Location: Port Townsend, Washington.
Photography by Dale Lang
Inspiration for a mid-sized transitional l-shaped eat-in kitchen in Seattle with shaker cabinets, light wood cabinets, white splashback, subway tile splashback, stainless steel appliances, bamboo floors, a double-bowl sink, solid surface benchtops, with island and brown floor.
Inspiration for a mid-sized transitional l-shaped eat-in kitchen in Seattle with shaker cabinets, light wood cabinets, white splashback, subway tile splashback, stainless steel appliances, bamboo floors, a double-bowl sink, solid surface benchtops, with island and brown floor.
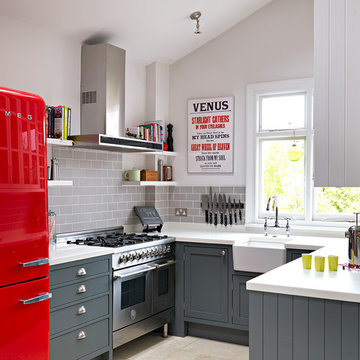
Traditional hand painted, Shaker style kitchen with a Corian worktop and butler sink.
Photos by Adam Butler
Inspiration for a small traditional u-shaped separate kitchen in London with a farmhouse sink, shaker cabinets, grey cabinets, grey splashback, subway tile splashback, no island, solid surface benchtops, stainless steel appliances, ceramic floors and beige floor.
Inspiration for a small traditional u-shaped separate kitchen in London with a farmhouse sink, shaker cabinets, grey cabinets, grey splashback, subway tile splashback, no island, solid surface benchtops, stainless steel appliances, ceramic floors and beige floor.
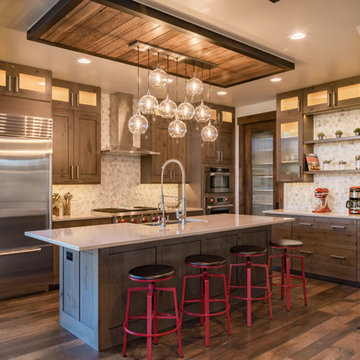
Kitchen in Mountain Modern Contemporary Steamboat Springs Ski Resort Custom Home built by Amaron Folkestad General Contractors www.AmaronBuilders.com
Apex Architecture
Photos by Brian Adams
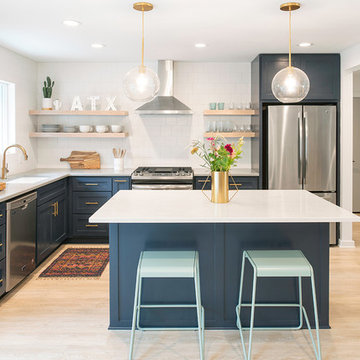
Photo of a mid-sized midcentury l-shaped eat-in kitchen in Austin with an undermount sink, shaker cabinets, blue cabinets, white splashback, subway tile splashback, stainless steel appliances, light hardwood floors, with island, beige floor, white benchtop and solid surface benchtops.
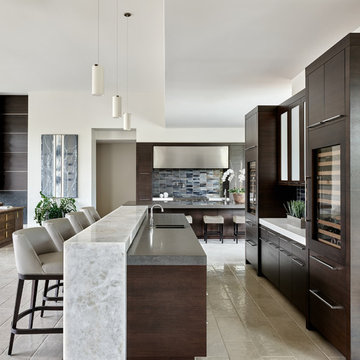
This photo: For a couple's house in Paradise Valley, architect C.P. Drewett created a sleek modern kitchen with Caesarstone counters and tile backsplashes from Art Stone LLC. Porcelain-tile floors from Villagio Tile & Stone provide contrast to the dark-stained vertical-grain white-oak cabinetry fabricated by Reliance Custom Cabinets.
Positioned near the base of iconic Camelback Mountain, “Outside In” is a modernist home celebrating the love of outdoor living Arizonans crave. The design inspiration was honoring early territorial architecture while applying modernist design principles.
Dressed with undulating negra cantera stone, the massing elements of “Outside In” bring an artistic stature to the project’s design hierarchy. This home boasts a first (never seen before feature) — a re-entrant pocketing door which unveils virtually the entire home’s living space to the exterior pool and view terrace.
A timeless chocolate and white palette makes this home both elegant and refined. Oriented south, the spectacular interior natural light illuminates what promises to become another timeless piece of architecture for the Paradise Valley landscape.
Project Details | Outside In
Architect: CP Drewett, AIA, NCARB, Drewett Works
Builder: Bedbrock Developers
Interior Designer: Ownby Design
Photographer: Werner Segarra
Publications:
Luxe Interiors & Design, Jan/Feb 2018, "Outside In: Optimized for Entertaining, a Paradise Valley Home Connects with its Desert Surrounds"
Awards:
Gold Nugget Awards - 2018
Award of Merit – Best Indoor/Outdoor Lifestyle for a Home – Custom
The Nationals - 2017
Silver Award -- Best Architectural Design of a One of a Kind Home - Custom or Spec
http://www.drewettworks.com/outside-in/
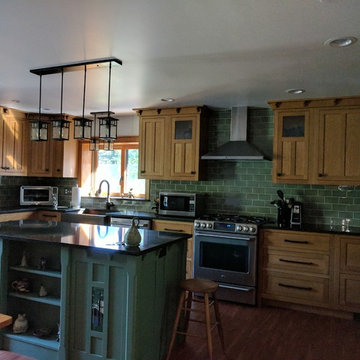
Design ideas for a large arts and crafts u-shaped eat-in kitchen in New York with a farmhouse sink, shaker cabinets, medium wood cabinets, solid surface benchtops, green splashback, subway tile splashback, stainless steel appliances, medium hardwood floors, with island, brown floor and black benchtop.
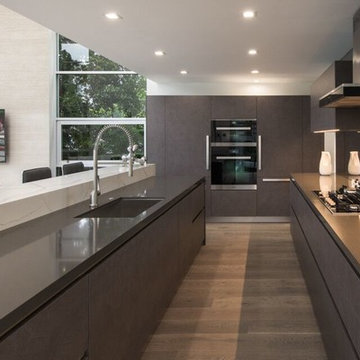
Large modern single-wall separate kitchen in Hawaii with an undermount sink, flat-panel cabinets, brown cabinets, solid surface benchtops, mirror splashback, black appliances, medium hardwood floors, with island, brown floor and brown benchtop.
Kitchen with Solid Surface Benchtops Design Ideas
1