Kitchen with Stainless Steel Benchtops Design Ideas
Refine by:
Budget
Sort by:Popular Today
1 - 20 of 2,434 photos
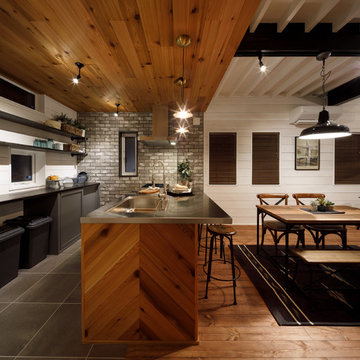
Design ideas for a mid-sized midcentury single-wall open plan kitchen in Other with an integrated sink, open cabinets, grey cabinets, stainless steel benchtops, grey splashback, porcelain splashback and a peninsula.
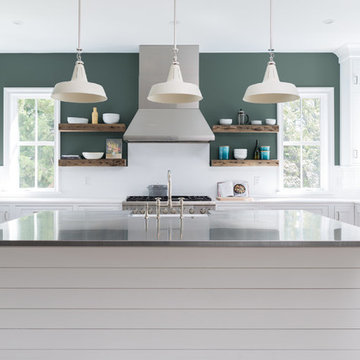
Design ideas for a beach style u-shaped kitchen in Charleston with a farmhouse sink, open cabinets, stainless steel benchtops, white splashback, stainless steel appliances, light hardwood floors, with island and beige floor.
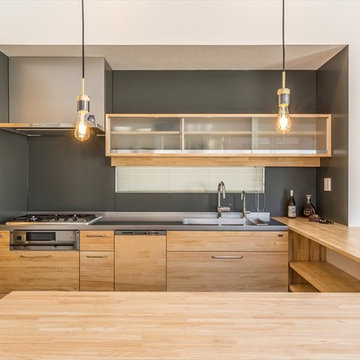
Design ideas for a mid-sized modern u-shaped open plan kitchen in Other with open cabinets, medium wood cabinets, stainless steel benchtops, a single-bowl sink, grey floor and beige benchtop.
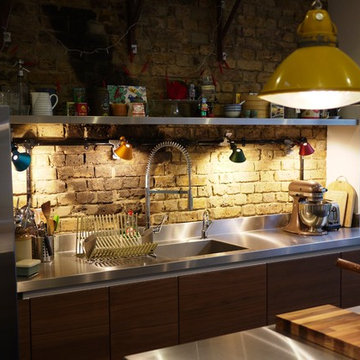
Inspiration for a mid-sized industrial eat-in kitchen in London with flat-panel cabinets, medium wood cabinets, stainless steel benchtops, brick splashback, stainless steel appliances, slate floors, with island, black floor and an integrated sink.
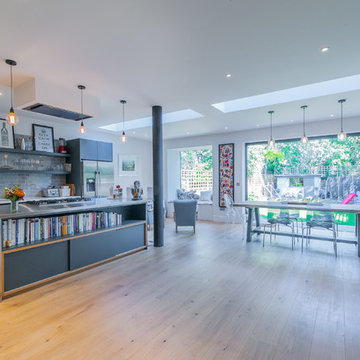
Overview
Whole house refurbishment, space planning and daylight exercise.
The Brief
To reorganise the internal arrangement throughout the client’s new home, create a large, open plan kitchen and living space off the garden while proposing a unique relationship to the garden which is at the lower level.
Our Solution
Working with a brilliant, forward-thinking client who knows what they like is always a real pleasure.
This project enhances the original features of the house while adding a warm, simple timber cube to the rear. The timber is now silver grey in colour and ageing gracefully, the glass is neat and simple with our signature garden oriel window the main feature. The modern oriel window is a very useful tool that we often consider as it gives the client a different place to sit, relax and enjoy the new spaces and garden. If the house has a lower garden level it’s even better.
The project has a great kitchen, very much of the moment in terms of colour and materials, the client really committed to the look and aesthetic. Again we left in some structure and wrapped the kitchen around it working WITH the project constraints rather than resisting them.
Our view is, you pay a lot for your steelwork… Show it off!
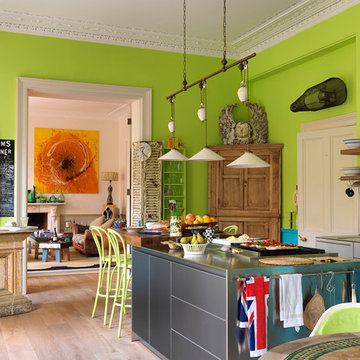
This London townhouse is packed full of colour and vitality. From the lime green kitchen to the yellow ochre lounge area and magenta games room, the colours lend each room a unique energy and vibrancy.
The bathroom is a place of calm in a riot of colours and styles. The classic bathroom products offer effortless style and stand out against the more muted colour palette. The polished Spey bath is our longest and perfect for the large family that the room serves, as is our largest basin the Kinloch and tallest 6 bar towel rail, draped with delightful splashes of colour
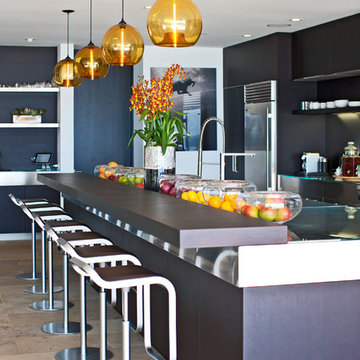
Builder/Designer/Owner – Masud Sarshar
Photos by – Simon Berlyn, BerlynPhotography
Our main focus in this beautiful beach-front Malibu home was the view. Keeping all interior furnishing at a low profile so that your eye stays focused on the crystal blue Pacific. Adding natural furs and playful colors to the homes neutral palate kept the space warm and cozy. Plants and trees helped complete the space and allowed “life” to flow inside and out. For the exterior furnishings we chose natural teak and neutral colors, but added pops of orange to contrast against the bright blue skyline.
This open floor plan kitchen, living room, dining room, and staircase. Owner wanted a transitional flare with mid century, industrial, contemporary, modern, and masculinity. Perfect place to entertain and dine with friends.
JL Interiors is a LA-based creative/diverse firm that specializes in residential interiors. JL Interiors empowers homeowners to design their dream home that they can be proud of! The design isn’t just about making things beautiful; it’s also about making things work beautifully. Contact us for a free consultation Hello@JLinteriors.design _ 310.390.6849_ www.JLinteriors.design
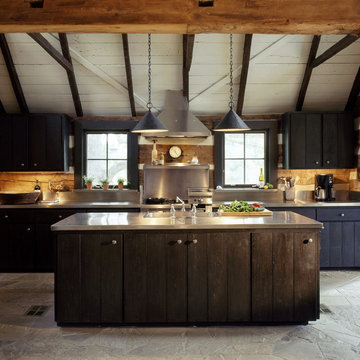
This kitchen brings to life a reclaimed log cabin. The distressed plank cabinet doors, stainless steel counters, and flagstone floors augment the authentic feel.
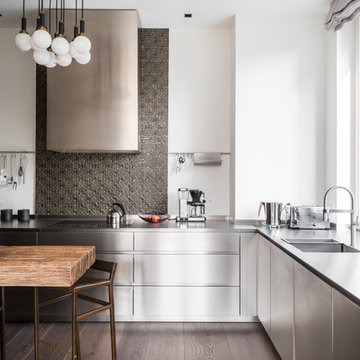
Christian Schaulin Fotografie
Small contemporary l-shaped open plan kitchen in Hamburg with an integrated sink, flat-panel cabinets, stainless steel cabinets, stainless steel benchtops, black splashback, ceramic splashback, stainless steel appliances, dark hardwood floors, no island and brown floor.
Small contemporary l-shaped open plan kitchen in Hamburg with an integrated sink, flat-panel cabinets, stainless steel cabinets, stainless steel benchtops, black splashback, ceramic splashback, stainless steel appliances, dark hardwood floors, no island and brown floor.
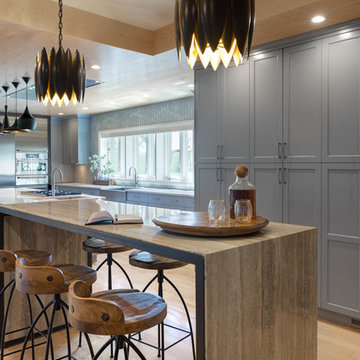
Large modern l-shaped eat-in kitchen in Other with a farmhouse sink, recessed-panel cabinets, stainless steel benchtops, stainless steel appliances, light hardwood floors, multiple islands, grey cabinets, grey splashback, brown floor and grey benchtop.
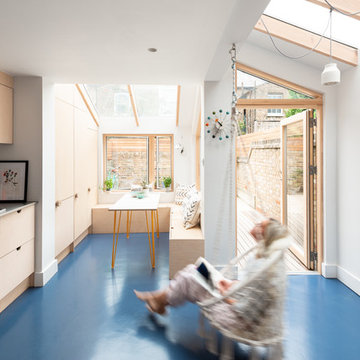
FRENCH + TYE
Scandinavian kitchen in London with light wood cabinets, stainless steel benchtops and blue floor.
Scandinavian kitchen in London with light wood cabinets, stainless steel benchtops and blue floor.
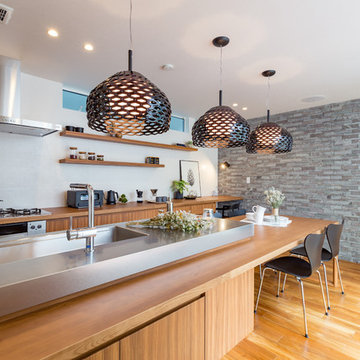
Contemporary galley eat-in kitchen in Nagoya with an integrated sink, flat-panel cabinets, medium wood cabinets, stainless steel benchtops, white splashback, medium hardwood floors, a peninsula, brown floor and grey benchtop.
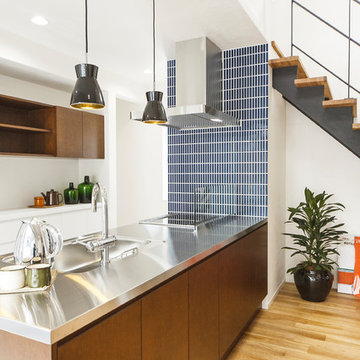
Design ideas for a modern single-wall open plan kitchen in Other with an integrated sink, flat-panel cabinets, dark wood cabinets, stainless steel benchtops, medium hardwood floors, a peninsula and brown floor.
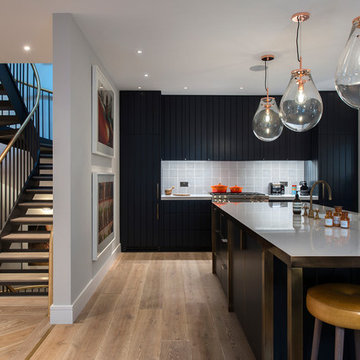
This open plan property in Kensington studios hosted an impressive double height living room, open staircase and glass partitions. The lighting design needed to draw the eye through the space and work from lots of different viewing angles
Photo by Tom St Aubyn
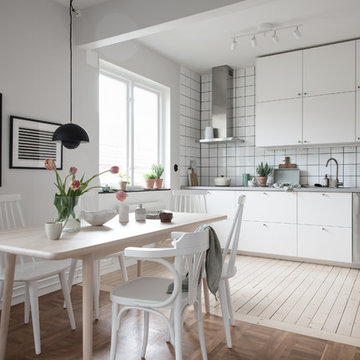
Bjurfors.se/SE360
Small scandinavian single-wall eat-in kitchen in Gothenburg with flat-panel cabinets, white cabinets, stainless steel benchtops, white splashback, stainless steel appliances, light hardwood floors, no island and beige floor.
Small scandinavian single-wall eat-in kitchen in Gothenburg with flat-panel cabinets, white cabinets, stainless steel benchtops, white splashback, stainless steel appliances, light hardwood floors, no island and beige floor.
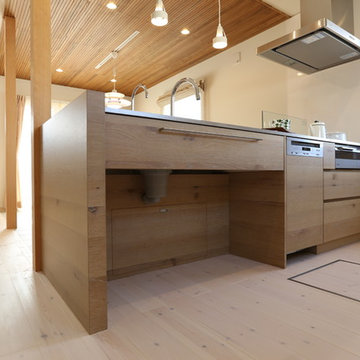
リビングで映画鑑賞ができる大きなスクリーンがあり、吹き抜け越しに中二階や二階からも楽しめる、開放的な家 Photo by Hitomi Mese
This is an example of a scandinavian single-wall open plan kitchen in Other with an integrated sink, stainless steel benchtops, brown splashback, timber splashback, panelled appliances, light hardwood floors, no island and white floor.
This is an example of a scandinavian single-wall open plan kitchen in Other with an integrated sink, stainless steel benchtops, brown splashback, timber splashback, panelled appliances, light hardwood floors, no island and white floor.
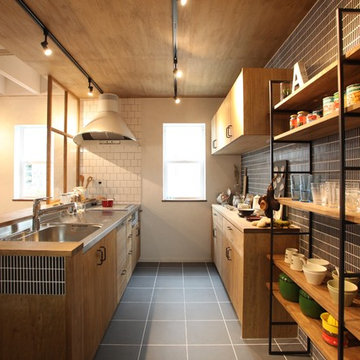
Industrial single-wall open plan kitchen in Other with an integrated sink, flat-panel cabinets, medium wood cabinets, stainless steel benchtops, black splashback, matchstick tile splashback, with island and grey floor.
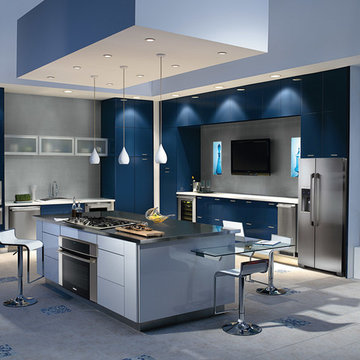
Loft style kitchen, with dramatic blue color cabinetry, stainless steel top of the line Electrolux appliances, a kitchen island and Travertine flooring.
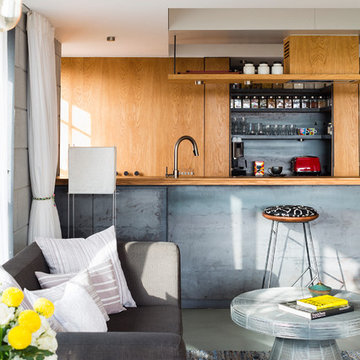
Living Room and Open Kitchen
Photo Credits: Jignesh Jhaveri
Small contemporary single-wall eat-in kitchen in Pune with flat-panel cabinets, concrete floors, an undermount sink, light wood cabinets, stainless steel benchtops, metallic splashback, stainless steel appliances and with island.
Small contemporary single-wall eat-in kitchen in Pune with flat-panel cabinets, concrete floors, an undermount sink, light wood cabinets, stainless steel benchtops, metallic splashback, stainless steel appliances and with island.
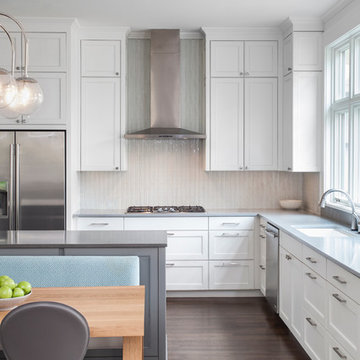
Kitchen after the renovation.
Construction by RisherMartin Fine Homes
Interior Design by Alison Mountain Interior Design
Landscape by David Wilson Garden Design
Photography by Andrea Calo
Kitchen with Stainless Steel Benchtops Design Ideas
1