Kitchen with Vinyl Floors Design Ideas
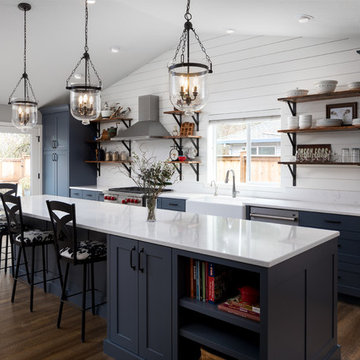
Caleb Vandermeer Photography
Photo of a large country galley open plan kitchen in Portland with a farmhouse sink, shaker cabinets, blue cabinets, quartz benchtops, white splashback, timber splashback, stainless steel appliances, vinyl floors, with island and brown floor.
Photo of a large country galley open plan kitchen in Portland with a farmhouse sink, shaker cabinets, blue cabinets, quartz benchtops, white splashback, timber splashback, stainless steel appliances, vinyl floors, with island and brown floor.
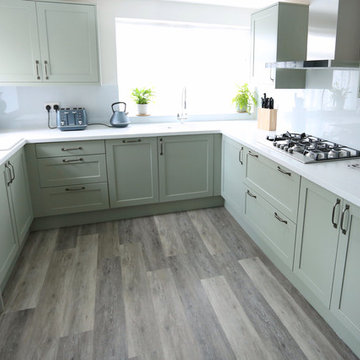
Traditional styling with a modern colour scheme. The Sage Green shade and white solid surface worktops help to make the kitchen feel light, open and spacious as well as functional.
Deep drawers and considered use of the corner storage space mean that everything is there when you need it. As bespoke manufacturers we could adapt units around the existing room features easily.
Brunel Photography
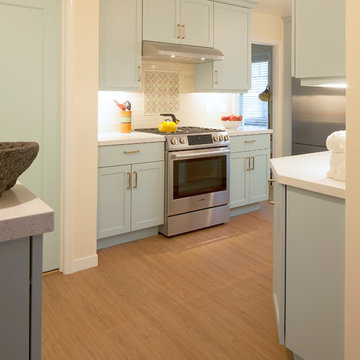
This is an example of a mid-sized mediterranean galley separate kitchen in San Francisco with an undermount sink, shaker cabinets, blue cabinets, quartz benchtops, brown splashback, ceramic splashback, stainless steel appliances, vinyl floors and no island.
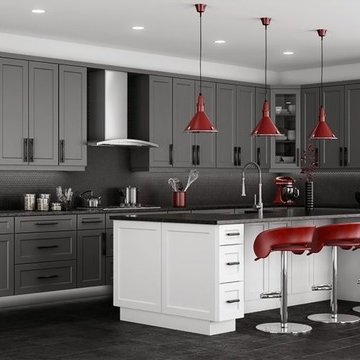
This contemporary kitchen balances muted grey''s with pops of dark red and white for a sleek and versatile kitchen. Complete with grey hex back-splash tile and gorgeous, dark grey floor tiles, this style creates a contemporary masterpiece! Hex back-splash and large tile flooring available at Finstad's Carpet One in Helena, MT. *All colors and styles may not always be available.
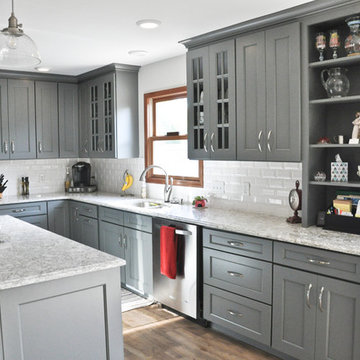
Steven Kampfer
Design ideas for a large traditional u-shaped eat-in kitchen in Detroit with an undermount sink, shaker cabinets, grey cabinets, quartz benchtops, white splashback, subway tile splashback, stainless steel appliances, vinyl floors and with island.
Design ideas for a large traditional u-shaped eat-in kitchen in Detroit with an undermount sink, shaker cabinets, grey cabinets, quartz benchtops, white splashback, subway tile splashback, stainless steel appliances, vinyl floors and with island.
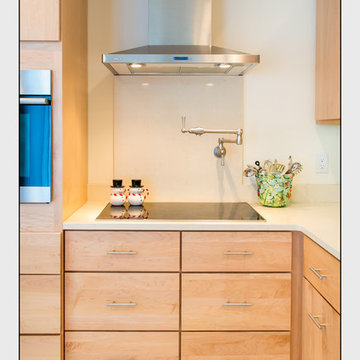
Photo: Satyan Devados
Inspiration for a small contemporary l-shaped eat-in kitchen in Boston with an undermount sink, flat-panel cabinets, light wood cabinets, stainless steel appliances, vinyl floors and no island.
Inspiration for a small contemporary l-shaped eat-in kitchen in Boston with an undermount sink, flat-panel cabinets, light wood cabinets, stainless steel appliances, vinyl floors and no island.
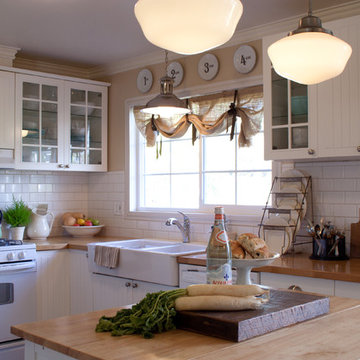
Completed on a small budget, this hard working kitchen refused to compromise on style. The upper and lower perimeter cabinets, sink and countertops are all from IKEA. The vintage schoolhouse pendant lights over the island were an eBay score, and the pendant over the sink is from Restoration Hardware. The BAKERY letters were made custom, and the vintage metal bar stools were an antique store find, as were many of the accessories used in this space. Oh, and in case you were wondering, that refrigerator was a DIY project compiled of nothing more than a circa 1970 fridge, beadboard, moulding, and some fencing hardware found at a local hardware store.
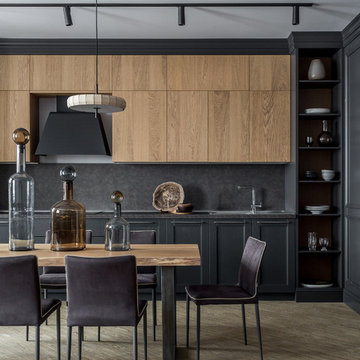
Архитектор: Егоров Кирилл
Текстиль: Егорова Екатерина
Фотограф: Спиридонов Роман
Стилист: Шимкевич Евгения
Inspiration for a mid-sized contemporary single-wall open plan kitchen in Other with a single-bowl sink, recessed-panel cabinets, grey cabinets, laminate benchtops, grey splashback, stainless steel appliances, vinyl floors, no island, yellow floor and grey benchtop.
Inspiration for a mid-sized contemporary single-wall open plan kitchen in Other with a single-bowl sink, recessed-panel cabinets, grey cabinets, laminate benchtops, grey splashback, stainless steel appliances, vinyl floors, no island, yellow floor and grey benchtop.
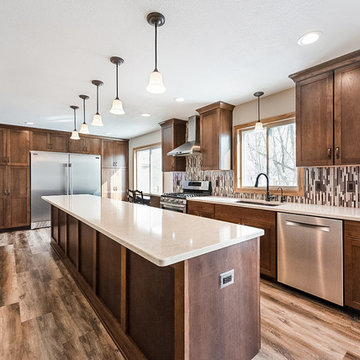
We designed this kitchen to meet the needs of the clients family, their love for the kids, their love of cooking and entertaining friends and family. We created a not only functional space but one that allows everyone an opportunity to be part of the magic that happens in the kitchen. We are thankful to have met some wonderful people and be able to be part of helping to give them their dream kitchen.
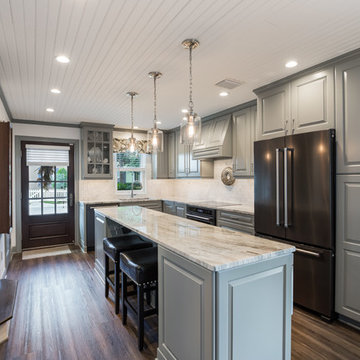
Design ideas for a small arts and crafts l-shaped eat-in kitchen in Jacksonville with an undermount sink, raised-panel cabinets, grey cabinets, granite benchtops, white splashback, marble splashback, black appliances, vinyl floors, with island, brown floor and multi-coloured benchtop.
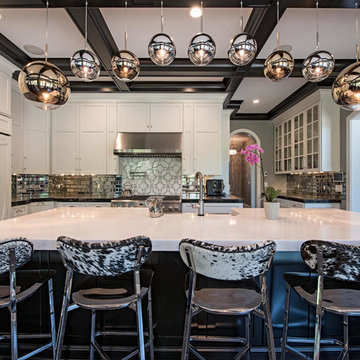
Design ideas for a large transitional l-shaped separate kitchen in Cleveland with shaker cabinets, white cabinets, with island, metallic splashback, metal splashback, panelled appliances, black floor, a farmhouse sink, quartzite benchtops, vinyl floors and white benchtop.
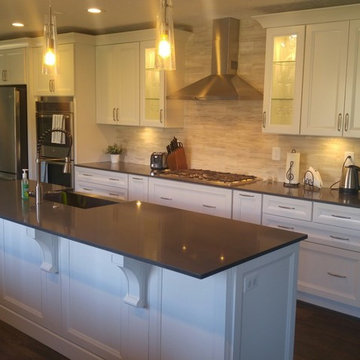
Thomasville semi-custom cabinets from The Home Depot. Russell painted white door style with greige quartz countertops. Vinyl flooring. Modernistic Pull in Brushed Satin Nickel (M570). GE Stainless Steel appliances. Limestone Backsplash (Model # 98462). Clear Glass inserts. Pendant Lighting.
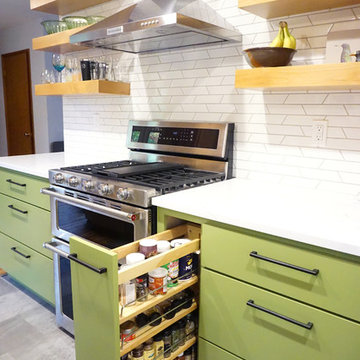
Inspiration for a mid-sized midcentury galley kitchen in Portland with a farmhouse sink, flat-panel cabinets, medium wood cabinets, quartz benchtops, white splashback, porcelain splashback, stainless steel appliances, vinyl floors, grey floor and white benchtop.
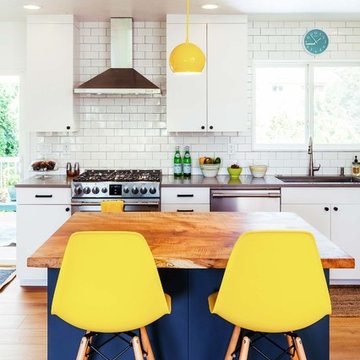
Split Level 1970 home of a young and active family of four. The main public spaces in this home were remodeled to create a fresh, clean look.
The Jack + Mare demo'd the kitchen and dining room down to studs and removed the wall between the kitchen/dining and living room to create an open concept space with a clean and fresh new kitchen and dining with ample storage. Now the family can all be together and enjoy one another's company even if mom or dad is busy in the kitchen prepping the next meal.
The custom white cabinets and the blue accent island (and walls) really give a nice clean and fun feel to the space. The island has a gorgeous local solid slab of wood on top. A local artisan salvaged and milled up the big leaf maple for this project. In fact, the tree was from the University of Portland's campus located right where the client once rode the bus to school when she was a child. So it's an extra special custom piece! (fun fact: there is a bullet lodged in the wood that is visible...we estimate it was shot into the tree 30-35 years ago!)
The 'public' spaces were given a brand new waterproof luxury vinyl wide plank tile. With 2 young daughters, a large golden retriever and elderly cat, the durable floor was a must.
project scope at quick glance:
- demo'd and rebuild kitchen and dining room.
- removed wall separating kitchen/dining and living room
- removed carpet and installed new flooring in public spaces
- removed stair carpet and gave fresh black and white paint
- painted all public spaces
- new hallway doorknob harware
- all new LED lighting (kitchen, dining, living room and hallway)
Jason Quigley Photography
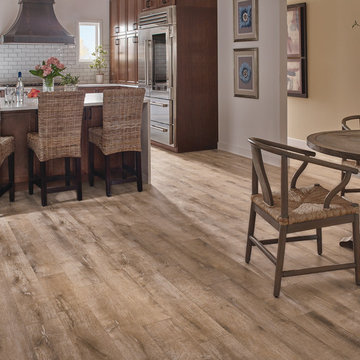
Design ideas for a mid-sized transitional l-shaped eat-in kitchen in Other with recessed-panel cabinets, medium wood cabinets, white splashback, subway tile splashback, stainless steel appliances, vinyl floors, with island and brown floor.
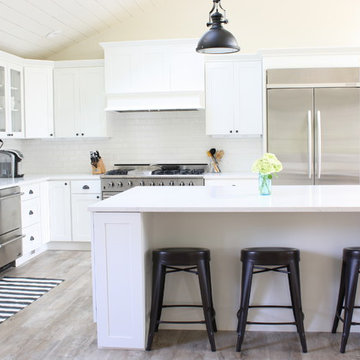
Oversized island with 36" white farmhouse sink. White planked ceiling that was vaulted during the remodel. Double drawer dishwasher. Quartz countertops in Pental Mister.
Ashley Carbonatto of DSP
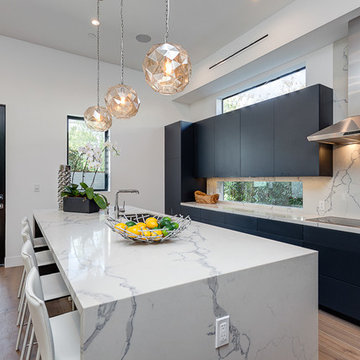
egp imaging
Design ideas for a large modern l-shaped open plan kitchen in Los Angeles with an undermount sink, flat-panel cabinets, black cabinets, marble benchtops, white splashback, stone slab splashback, stainless steel appliances, vinyl floors and with island.
Design ideas for a large modern l-shaped open plan kitchen in Los Angeles with an undermount sink, flat-panel cabinets, black cabinets, marble benchtops, white splashback, stone slab splashback, stainless steel appliances, vinyl floors and with island.
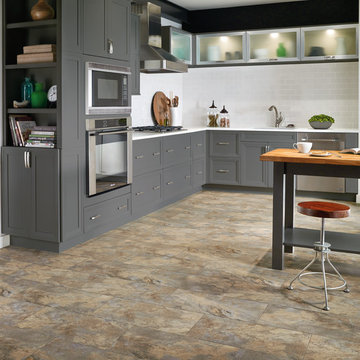
Inspiration for a large modern l-shaped eat-in kitchen in St Louis with an undermount sink, shaker cabinets, grey cabinets, quartz benchtops, white splashback, subway tile splashback, stainless steel appliances, vinyl floors and with island.
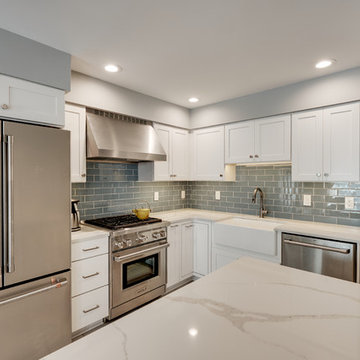
Kitchen featuring white shaker cabinets, blue glass tile, stainless steel appliances, waterproof luxury vinyl tile flooring, and quartz countertops.
Inspiration for a small modern l-shaped separate kitchen in Philadelphia with a farmhouse sink, recessed-panel cabinets, white cabinets, quartz benchtops, blue splashback, glass tile splashback, stainless steel appliances, vinyl floors, with island, beige floor and white benchtop.
Inspiration for a small modern l-shaped separate kitchen in Philadelphia with a farmhouse sink, recessed-panel cabinets, white cabinets, quartz benchtops, blue splashback, glass tile splashback, stainless steel appliances, vinyl floors, with island, beige floor and white benchtop.
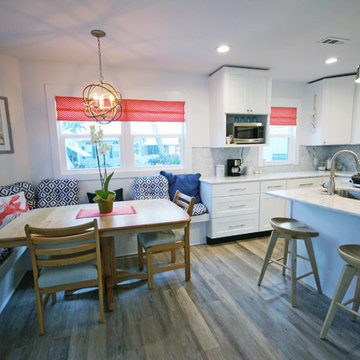
This is an example of a small beach style l-shaped eat-in kitchen in Miami with an undermount sink, recessed-panel cabinets, white cabinets, quartzite benchtops, grey splashback, stone tile splashback, stainless steel appliances, vinyl floors and with island.
Kitchen with Vinyl Floors Design Ideas
1