Kitchen with White Benchtop Design Ideas
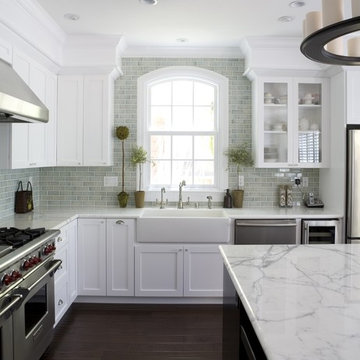
Hand scraped hardwood floor. Marble counter tops, traditional kitchen, crackle ceramic subway tile, farmhouse sink
This is an example of a mid-sized traditional kitchen in San Francisco with a farmhouse sink, stainless steel appliances, dark hardwood floors, white benchtop, shaker cabinets and white cabinets.
This is an example of a mid-sized traditional kitchen in San Francisco with a farmhouse sink, stainless steel appliances, dark hardwood floors, white benchtop, shaker cabinets and white cabinets.
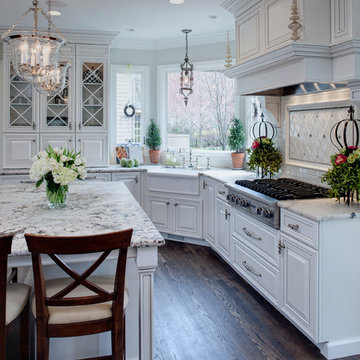
A fresh traditional kitchen design much like a spring day - light, airy and inviting.
Traditional kitchen in Chicago with a farmhouse sink, raised-panel cabinets, white cabinets and white benchtop.
Traditional kitchen in Chicago with a farmhouse sink, raised-panel cabinets, white cabinets and white benchtop.
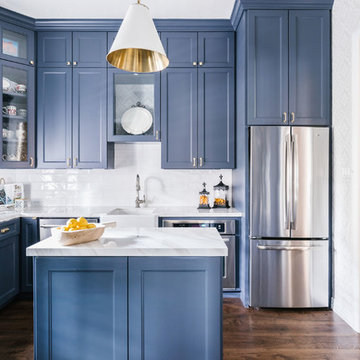
Photography by Analicia Herrman
This is an example of a transitional l-shaped kitchen in Houston with a farmhouse sink, shaker cabinets, blue cabinets, white splashback, stainless steel appliances, medium hardwood floors, with island, brown floor and white benchtop.
This is an example of a transitional l-shaped kitchen in Houston with a farmhouse sink, shaker cabinets, blue cabinets, white splashback, stainless steel appliances, medium hardwood floors, with island, brown floor and white benchtop.
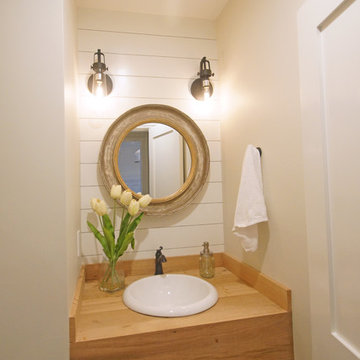
Inspiration for a mid-sized beach style u-shaped eat-in kitchen in Boston with an undermount sink, shaker cabinets, quartz benchtops, white splashback, subway tile splashback, stainless steel appliances, with island, white benchtop, white cabinets, light hardwood floors and beige floor.
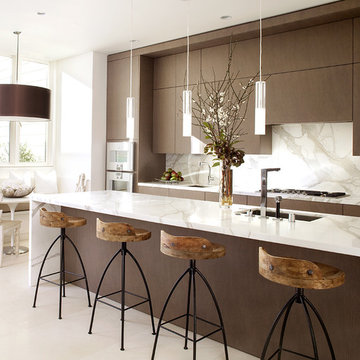
Inspiration for a contemporary galley kitchen in San Francisco with an undermount sink, flat-panel cabinets, dark wood cabinets, marble benchtops, white splashback, stone slab splashback, stainless steel appliances and white benchtop.
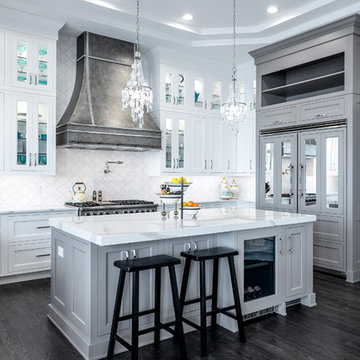
Photos by Project Focus Photography
Expansive transitional u-shaped separate kitchen in Tampa with an undermount sink, white cabinets, quartz benchtops, white splashback, mosaic tile splashback, panelled appliances, dark hardwood floors, with island, white benchtop, shaker cabinets and grey floor.
Expansive transitional u-shaped separate kitchen in Tampa with an undermount sink, white cabinets, quartz benchtops, white splashback, mosaic tile splashback, panelled appliances, dark hardwood floors, with island, white benchtop, shaker cabinets and grey floor.
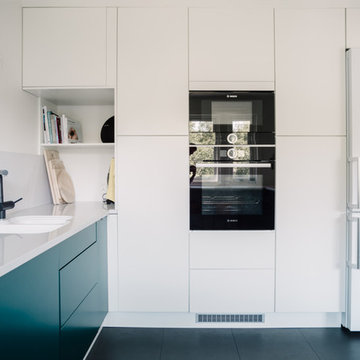
Martin Faltejsek
This is an example of a mid-sized modern u-shaped separate kitchen in Other with an undermount sink, flat-panel cabinets, green cabinets, quartz benchtops, white splashback, stone slab splashback, black appliances, vinyl floors, no island, black floor and white benchtop.
This is an example of a mid-sized modern u-shaped separate kitchen in Other with an undermount sink, flat-panel cabinets, green cabinets, quartz benchtops, white splashback, stone slab splashback, black appliances, vinyl floors, no island, black floor and white benchtop.
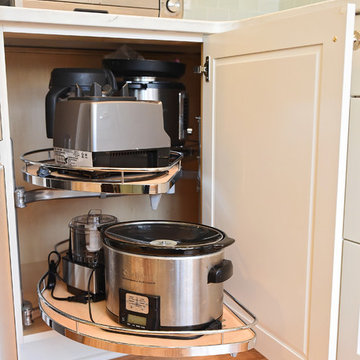
CS Photography
Inspiration for a mid-sized transitional u-shaped eat-in kitchen in Other with an undermount sink, flat-panel cabinets, white cabinets, quartz benchtops, blue splashback, ceramic splashback, stainless steel appliances, medium hardwood floors, with island, brown floor and white benchtop.
Inspiration for a mid-sized transitional u-shaped eat-in kitchen in Other with an undermount sink, flat-panel cabinets, white cabinets, quartz benchtops, blue splashback, ceramic splashback, stainless steel appliances, medium hardwood floors, with island, brown floor and white benchtop.
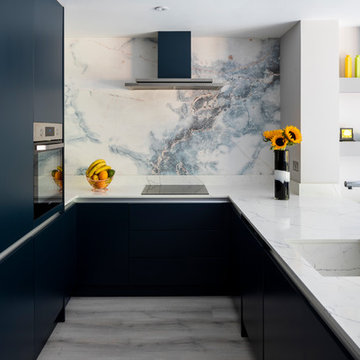
Chris Snook
Inspiration for a mid-sized contemporary u-shaped kitchen in London with an undermount sink, flat-panel cabinets, blue cabinets, marble benchtops, white splashback, marble splashback, stainless steel appliances, no island, grey floor and white benchtop.
Inspiration for a mid-sized contemporary u-shaped kitchen in London with an undermount sink, flat-panel cabinets, blue cabinets, marble benchtops, white splashback, marble splashback, stainless steel appliances, no island, grey floor and white benchtop.
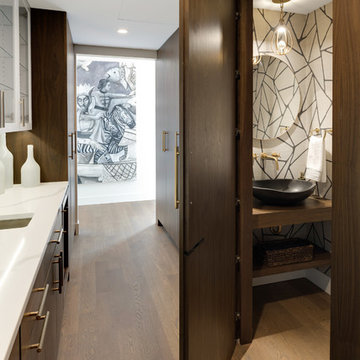
Spacecrafting Inc
Large modern galley kitchen pantry in Minneapolis with an undermount sink, flat-panel cabinets, medium wood cabinets, quartz benchtops, white splashback, ceramic splashback, panelled appliances, light hardwood floors, with island, grey floor and white benchtop.
Large modern galley kitchen pantry in Minneapolis with an undermount sink, flat-panel cabinets, medium wood cabinets, quartz benchtops, white splashback, ceramic splashback, panelled appliances, light hardwood floors, with island, grey floor and white benchtop.
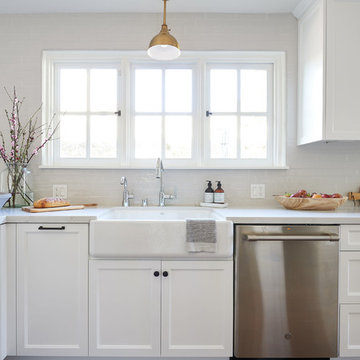
Samantha Goh Photography
Inspiration for a mid-sized beach style galley eat-in kitchen in San Diego with an undermount sink, shaker cabinets, white cabinets, quartz benchtops, grey splashback, ceramic splashback, stainless steel appliances, medium hardwood floors, with island, brown floor and white benchtop.
Inspiration for a mid-sized beach style galley eat-in kitchen in San Diego with an undermount sink, shaker cabinets, white cabinets, quartz benchtops, grey splashback, ceramic splashback, stainless steel appliances, medium hardwood floors, with island, brown floor and white benchtop.
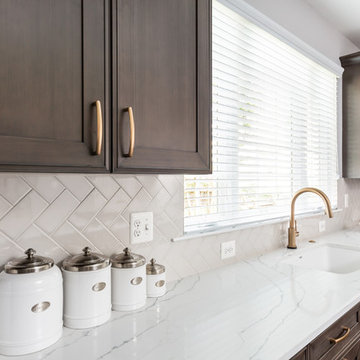
Inspiration for a large transitional single-wall open plan kitchen in DC Metro with an undermount sink, recessed-panel cabinets, quartzite benchtops, white splashback, ceramic splashback, stainless steel appliances, medium hardwood floors, with island, brown floor, white benchtop and dark wood cabinets.
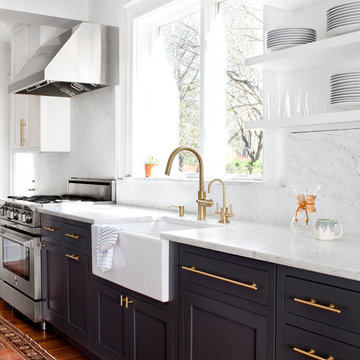
Photography by Jennifer Hughes
Inspiration for a transitional kitchen in Baltimore with a farmhouse sink, shaker cabinets, black cabinets, marble benchtops, stainless steel appliances, medium hardwood floors, marble splashback and white benchtop.
Inspiration for a transitional kitchen in Baltimore with a farmhouse sink, shaker cabinets, black cabinets, marble benchtops, stainless steel appliances, medium hardwood floors, marble splashback and white benchtop.
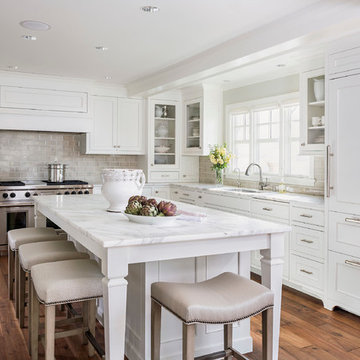
Kitchen Size: 14 Ft. x 15 1/2 Ft.
Island Size: 98" x 44"
Wood Floor: Stang-Lund Forde 5” walnut hard wax oil finish
Tile Backsplash: Here is a link to the exact tile and color: http://encoreceramics.com/product/silver-crackle-glaze/
•2014 MN ASID Awards: First Place Kitchens
•2013 Minnesota NKBA Awards: First Place Medium Kitchens
•Photography by Andrea Rugg
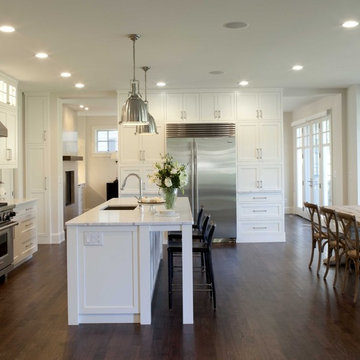
Inspiration for a traditional eat-in kitchen in Minneapolis with stainless steel appliances, marble benchtops, white cabinets, grey splashback, stone tile splashback, an undermount sink, recessed-panel cabinets, dark hardwood floors and white benchtop.
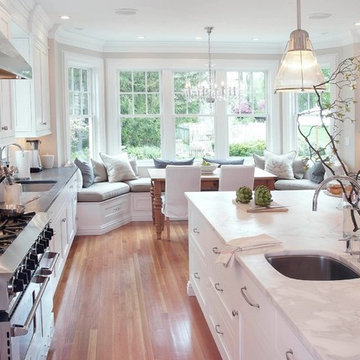
Photo Credit - Katrina Mojzesz
topkatphoto.com
Interior Design - Katja van der Loo
Papyrus Home Design
papyrushomedesign.com
Homeowner & Design Director -
Sue Walter, subeeskitchen.com
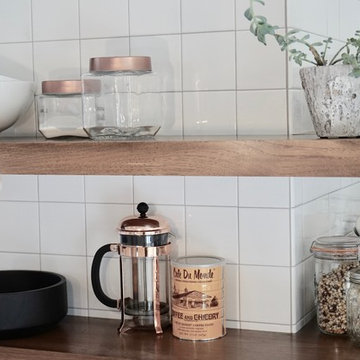
Walnut wrap around shelves is the natural focal point in this Scandinavian / Asian kitchen
Inspiration for a small scandinavian u-shaped eat-in kitchen in Charleston with an undermount sink, shaker cabinets, white cabinets, quartz benchtops, white splashback, ceramic splashback, stainless steel appliances, light hardwood floors, a peninsula, beige floor and white benchtop.
Inspiration for a small scandinavian u-shaped eat-in kitchen in Charleston with an undermount sink, shaker cabinets, white cabinets, quartz benchtops, white splashback, ceramic splashback, stainless steel appliances, light hardwood floors, a peninsula, beige floor and white benchtop.
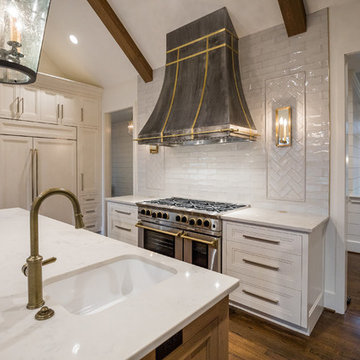
Inspiration for a traditional galley eat-in kitchen in Other with a single-bowl sink, shaker cabinets, white cabinets, marble benchtops, white splashback, subway tile splashback, stainless steel appliances, dark hardwood floors, with island and white benchtop.
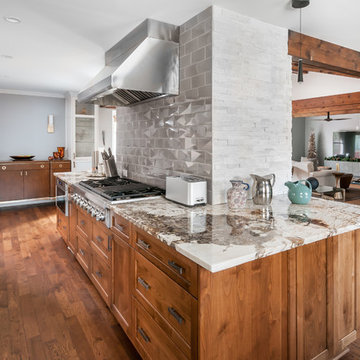
Five stars isn’t enough! Our project was to reconfigure and update the main floor of a house we recently purchased that was built in 1961. We wanted to maintain some of the unique feeling it originally had but bring it up-to-date and eliminate the closed-in rooms and downright weird layout that was the result of multiple, partial remodeling projects. We began with a long wishlist of changes which also required replacement of very antiquated plumbing, electrical wiring and HVAC. We even found a fireplace that had been walled in and needed major re-construction. Many other aspects and details on this incredible list we made included an all new kitchen layout, converting a bedroom into a master closet, adding new half-bath, completely rebuilding the master bath, and adding stone, tile and custom built cabinetry. Our design plans included many fixtures and details that we specified and required professional installation and careful handling. Innovative helped us make reasonable decisions. Their skilled staff took us through a design process that made sense. There were many questions and all were answered with sincere conversation and positive – innovation – on how we could achieve our goals. Innovative provided us with professional consultants, who listened and were courteous and creative, with solid knowledge and informative judgement. When they didn’t have an answer, they did the research. They developed a comprehensive project plan that exceeded our expectations. Every item on our long list was checked-off. All agreed on work was fulfilled and they completed all this in just under four months. Innovative took care of putting together a team of skilled professional specialists who were all dedicated to make everything right. Engineering, construction, supervision, and I cannot even begin to describe how much thanks we have for the demolition crew! Our multiple, detailed project designs from Raul and professional design advice from Mindy and the connections she recommended are all of the best quality. Diego Jr., Trevor and his team kept everything on track and neat and tidy every single day and Diego Sr., Mark, Ismael, Albert, Santiago and team are true craftsmen who follow-up and make the most minuscule woodworking details perfect. The cabinets by Tim and electrical work and installation of fixtures by Kemchan Harrilal-BB and Navindra Doolratram, and Augustine and his crew on tile and stone work – all perfection. Aisling and the office crew were always responsive to our calls and requests. And of course Clark and Eric who oversaw everything and gave us the best of the best! Apologies if we didn’t get everyone on this list – you’re all great! Thank you for your hard work and dedication. We can’t thank you enough Innovative Construction – we kind of want to do it again!
Dave Hallman & Matt DeGraffenreid
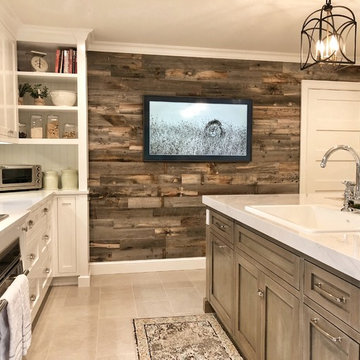
This is an example of a large country galley kitchen pantry in Other with a drop-in sink, shaker cabinets, white cabinets, quartz benchtops, beige splashback, ceramic splashback, stainless steel appliances, limestone floors, with island, grey floor and white benchtop.
Kitchen with White Benchtop Design Ideas
1