Kitchen with White Cabinets Design Ideas
Refine by:
Budget
Sort by:Popular Today
1 - 20 of 347 photos
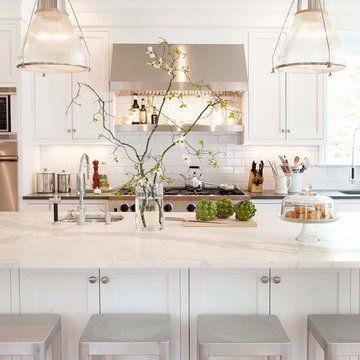
Photo Credit - Katrina Mojzesz
topkatphoto.com
Interior Design - Katja van der Loo
Papyrus Home Design
papyrushomedesign.com
Homeowner & Design Director -
Sue Walter, subeeskitchen.com
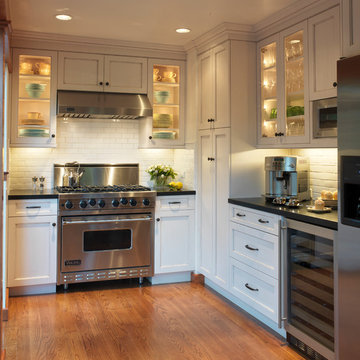
Andrew McKinney LED strip lighting is applied to the sides of cabinet behind the faceframe. This lights the entire cabinet and makes the cabinet glow.
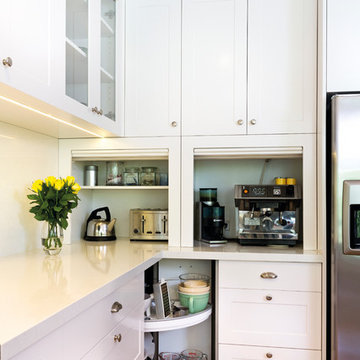
This is an example of a transitional kitchen in Melbourne with shaker cabinets, white cabinets, stainless steel appliances, white splashback, glass sheet splashback, medium hardwood floors and white benchtop.
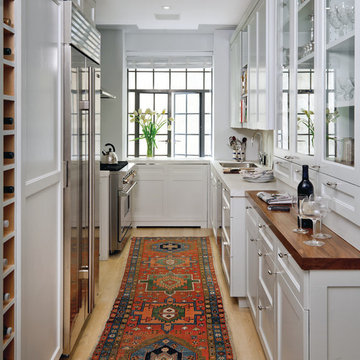
Meticulously crafted cabinets, thick slabs of marble and wood, and reflective glass and stainless-steel surfaces create a workspace that functions well for serious cooks—or “cocktails only.” Smart storage—like the floor-to-ceiling wine rack—keeps it clutter-free.
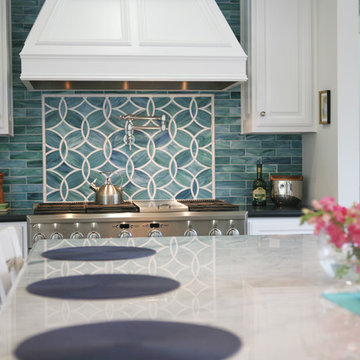
Photo of a large traditional l-shaped open plan kitchen in Los Angeles with raised-panel cabinets, white cabinets, blue splashback, stainless steel appliances, a farmhouse sink, quartz benchtops, porcelain splashback, medium hardwood floors and with island.
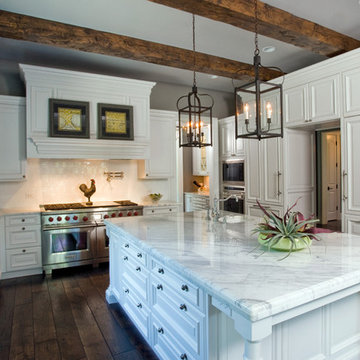
Linda Oyama Bryan, photographer
Raised panel, white cabinet kitchen with oversize island, hand hewn ceiling beams, apron front farmhouse sink and calcutta gold countertops. Dark, distressed hardwood floors. Two pendant lights.
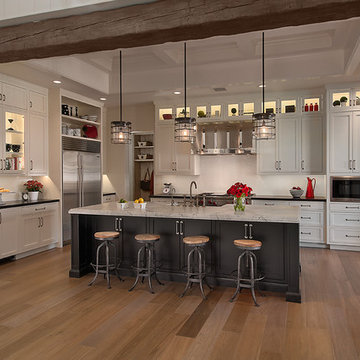
Our first completed home in the Park Place series at Silverleaf in North Scottsdale blends traditional and modern elements to create a cleaner, brighter, simpler feel.
Interior design by DeCesare Design Group
Photography by Mark Boisclair Photography
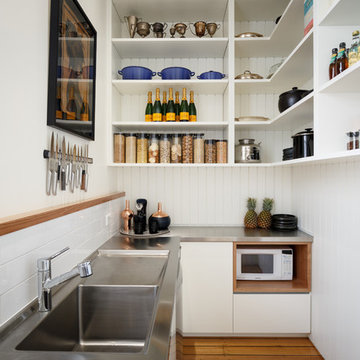
Peter Mathew
Mid-sized country l-shaped kitchen in Hobart with an integrated sink, flat-panel cabinets, white cabinets, marble benchtops, white splashback, no island, subway tile splashback and medium hardwood floors.
Mid-sized country l-shaped kitchen in Hobart with an integrated sink, flat-panel cabinets, white cabinets, marble benchtops, white splashback, no island, subway tile splashback and medium hardwood floors.
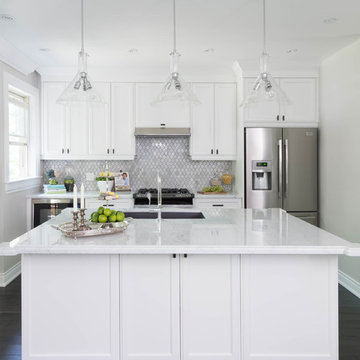
Photography: Stephani Buchman
Mid-sized transitional galley open plan kitchen in Toronto with an undermount sink, recessed-panel cabinets, white cabinets, marble benchtops, white splashback, stone tile splashback, stainless steel appliances, dark hardwood floors, with island, brown floor and grey benchtop.
Mid-sized transitional galley open plan kitchen in Toronto with an undermount sink, recessed-panel cabinets, white cabinets, marble benchtops, white splashback, stone tile splashback, stainless steel appliances, dark hardwood floors, with island, brown floor and grey benchtop.
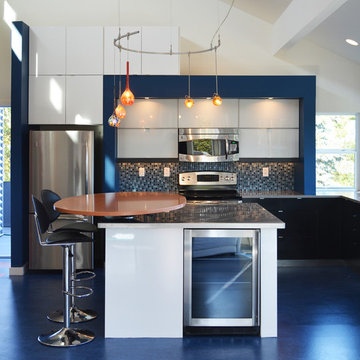
We bumped out the kitchen and put in a wall of windows to the expansive view. We designed a wall to both create an entry nook, and house the refrigerator and upper cabinets. A drywall enclosure was designed to give the range balance and become the focal point of the kitchen. The island was custom-wrapped in stainless steel and a cantilevered oval high eating bar was installed to again take advantage of views. We specified layers of fun lighting.
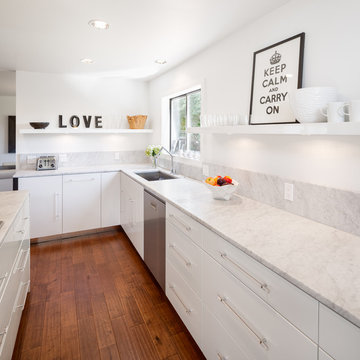
© Josh Partee 2013
Contemporary kitchen in Portland with an undermount sink, flat-panel cabinets, white cabinets and stainless steel appliances.
Contemporary kitchen in Portland with an undermount sink, flat-panel cabinets, white cabinets and stainless steel appliances.
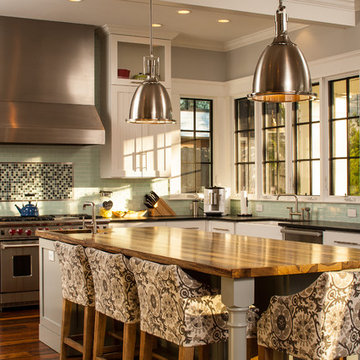
Arts and crafts u-shaped kitchen in Atlanta with stainless steel appliances, white cabinets, wood benchtops, green splashback, subway tile splashback, a farmhouse sink and shaker cabinets.
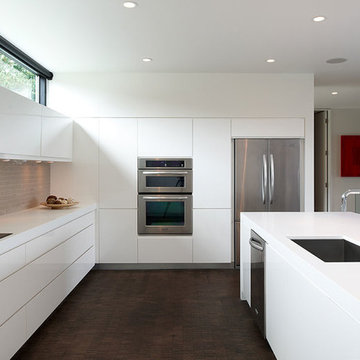
Chad Holder
Photo of a mid-sized modern l-shaped open plan kitchen in Minneapolis with stainless steel appliances, an undermount sink, flat-panel cabinets, white cabinets, solid surface benchtops, beige splashback, stone tile splashback, dark hardwood floors and with island.
Photo of a mid-sized modern l-shaped open plan kitchen in Minneapolis with stainless steel appliances, an undermount sink, flat-panel cabinets, white cabinets, solid surface benchtops, beige splashback, stone tile splashback, dark hardwood floors and with island.
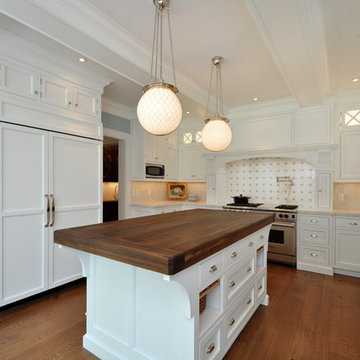
Large contemporary u-shaped eat-in kitchen in New York with panelled appliances, wood benchtops, white cabinets, beige splashback, an undermount sink, shaker cabinets, ceramic splashback, medium hardwood floors, with island and brown floor.
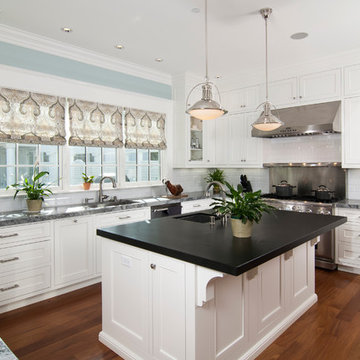
Traditional kitchen in San Francisco with recessed-panel cabinets, stainless steel appliances, white cabinets, white splashback and subway tile splashback.
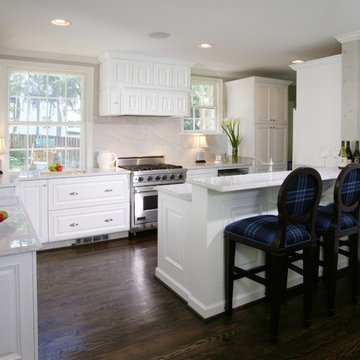
Mid-sized traditional single-wall eat-in kitchen in DC Metro with stainless steel appliances, an undermount sink, raised-panel cabinets, white cabinets, marble benchtops, grey splashback, stone slab splashback, dark hardwood floors, a peninsula and brown floor.
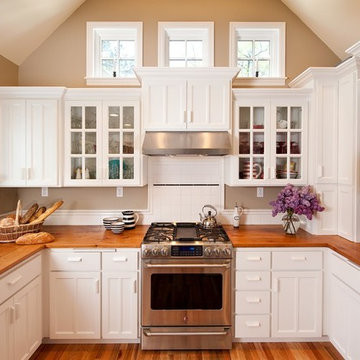
This Cape Cod kitchen with wood countertops underwent an enormous transformation that added 75 square feet and relocated all three legs of the work triangle: sink, refrigerator, and range. To accommodate traffic flow through the space, the upper corner of the kitchen was made into a pantry/baking center, and the remaining space was used to create the work triangle. The look of the cabinets was kept simple, but small flourishes such as crown molding throughout the room and staggered cabinet heights add visual interest. Some of the cabinets include glass doors with grids that match the windows, helping to pull together the design as a whole. Jenerik Images Photography
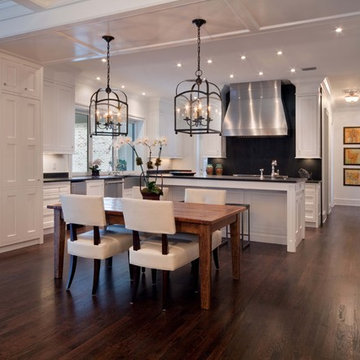
Traditional l-shaped eat-in kitchen in Orlando with stainless steel appliances, recessed-panel cabinets, white cabinets and black splashback.
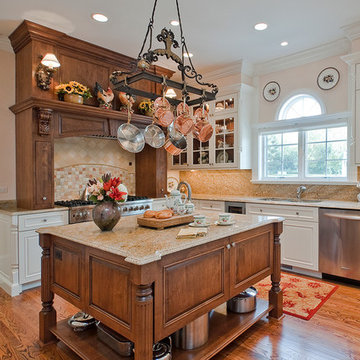
Rolfe Hokanson
Transitional u-shaped kitchen in Other with granite benchtops, stainless steel appliances, raised-panel cabinets, white cabinets, beige splashback and stone slab splashback.
Transitional u-shaped kitchen in Other with granite benchtops, stainless steel appliances, raised-panel cabinets, white cabinets, beige splashback and stone slab splashback.
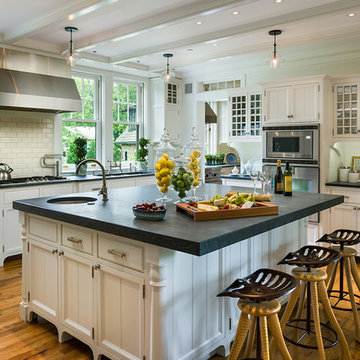
Tom Crane
Inspiration for a large traditional l-shaped eat-in kitchen in Philadelphia with stainless steel appliances, an undermount sink, recessed-panel cabinets, white cabinets, soapstone benchtops, white splashback, subway tile splashback, light hardwood floors, with island and brown floor.
Inspiration for a large traditional l-shaped eat-in kitchen in Philadelphia with stainless steel appliances, an undermount sink, recessed-panel cabinets, white cabinets, soapstone benchtops, white splashback, subway tile splashback, light hardwood floors, with island and brown floor.
Kitchen with White Cabinets Design Ideas
1