Kitchen with White Splashback Design Ideas
Refine by:
Budget
Sort by:Popular Today
1 - 20 of 216 photos
Item 1 of 3
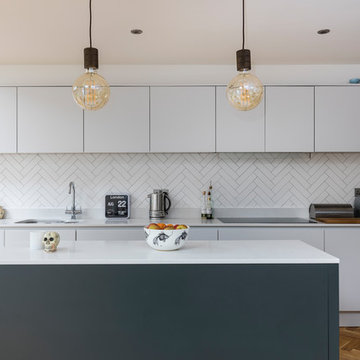
This is an example of a mid-sized contemporary kitchen in London with a double-bowl sink, flat-panel cabinets, white cabinets, white splashback, ceramic splashback, medium hardwood floors and with island.
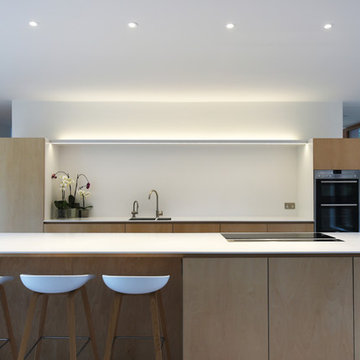
Architect: Napier Clarke Architects
Photographer: Gibson Blanc
Mid-sized modern u-shaped separate kitchen in Surrey with an undermount sink, flat-panel cabinets, light wood cabinets, a peninsula and white splashback.
Mid-sized modern u-shaped separate kitchen in Surrey with an undermount sink, flat-panel cabinets, light wood cabinets, a peninsula and white splashback.
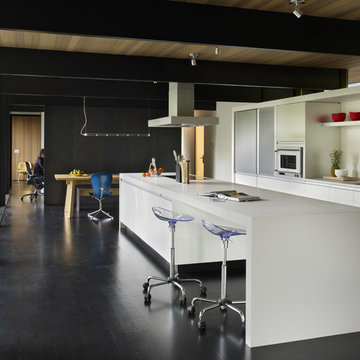
chadbourne + doss architects reimagines a mid century modern house. Nestled into a hillside this home provides a quiet and protected modern sanctuary for its family. The Kitchen is contained in bright white and aluminum. The Living spaces are a composition of black and wood. Large sliding glass doors open to a full length deck.
Photo by Benjamin Benschneider
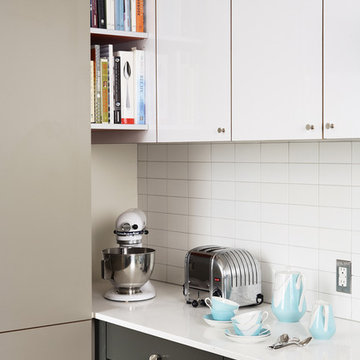
Photos Courtesy of Sharon Risedorph & Michelle Wilson (Sunset Books)
Modern kitchen in San Francisco with flat-panel cabinets and white splashback.
Modern kitchen in San Francisco with flat-panel cabinets and white splashback.
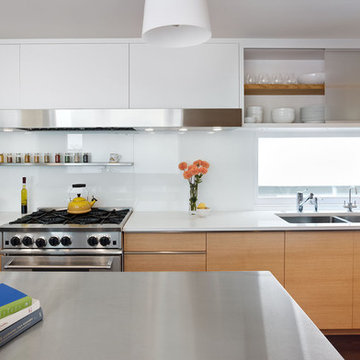
Feldman Architects, Bruce Damonte Photography
Photo of a modern kitchen in San Francisco with stainless steel appliances, a double-bowl sink, flat-panel cabinets, light wood cabinets, white splashback, glass sheet splashback and solid surface benchtops.
Photo of a modern kitchen in San Francisco with stainless steel appliances, a double-bowl sink, flat-panel cabinets, light wood cabinets, white splashback, glass sheet splashback and solid surface benchtops.
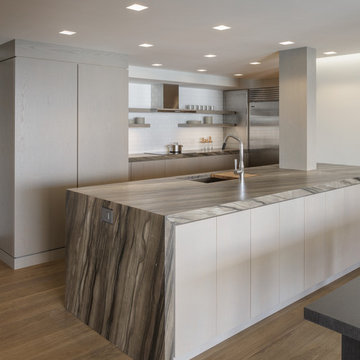
PHOTO: Aaron Leitz
Design ideas for a modern l-shaped kitchen in Seattle with an undermount sink, flat-panel cabinets, light wood cabinets, white splashback, subway tile splashback, stainless steel appliances, medium hardwood floors, with island, brown floor and grey benchtop.
Design ideas for a modern l-shaped kitchen in Seattle with an undermount sink, flat-panel cabinets, light wood cabinets, white splashback, subway tile splashback, stainless steel appliances, medium hardwood floors, with island, brown floor and grey benchtop.
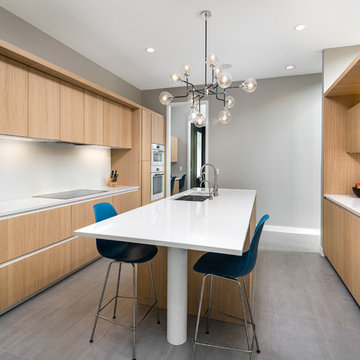
Contemporary separate kitchen in Chicago with an undermount sink, flat-panel cabinets, light wood cabinets, white splashback, white appliances, with island, quartz benchtops, glass sheet splashback and concrete floors.
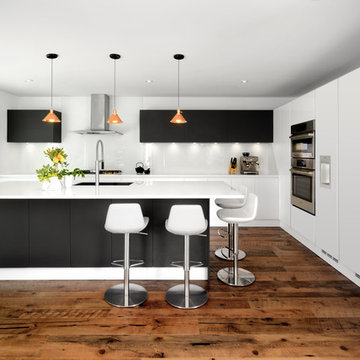
Design ideas for a contemporary kitchen in Toronto with an undermount sink, flat-panel cabinets, white splashback, glass sheet splashback, stainless steel appliances, medium hardwood floors, with island and brown floor.
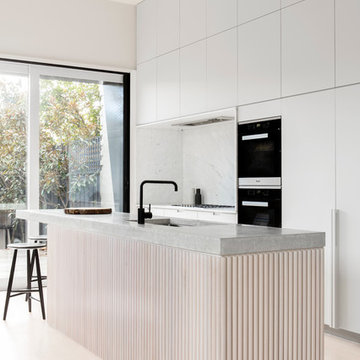
Lisbeth Grosmann
Mid-sized modern galley kitchen in Melbourne with an undermount sink, concrete benchtops, white splashback, stone slab splashback, black appliances, with island and flat-panel cabinets.
Mid-sized modern galley kitchen in Melbourne with an undermount sink, concrete benchtops, white splashback, stone slab splashback, black appliances, with island and flat-panel cabinets.
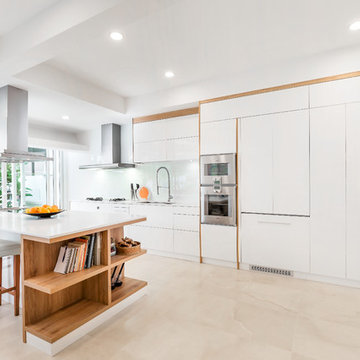
We love the surprise element of an open and spacious bookshelf at the side of the island. This would be one of the things that would catch the attention of people walking into the kitchen.
Photo credits: Fauzi Anuar of www.zeeandmarina.com
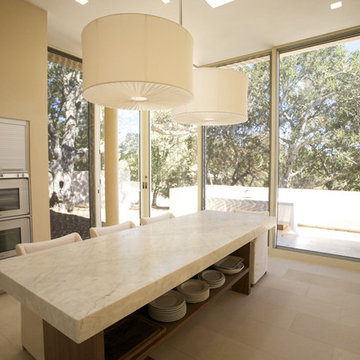
The kitchen opens out onto an exterior balcony.
Photo of a contemporary u-shaped eat-in kitchen in San Francisco with stainless steel appliances, an undermount sink, flat-panel cabinets, stainless steel cabinets, marble benchtops, white splashback, glass tile splashback and ceramic floors.
Photo of a contemporary u-shaped eat-in kitchen in San Francisco with stainless steel appliances, an undermount sink, flat-panel cabinets, stainless steel cabinets, marble benchtops, white splashback, glass tile splashback and ceramic floors.
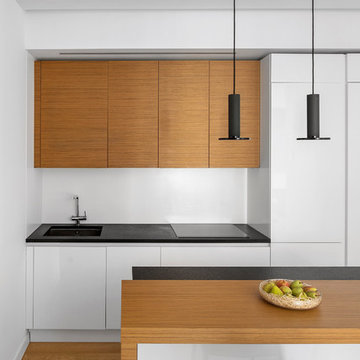
Мелекесцева Ольга
Inspiration for a contemporary single-wall kitchen in Moscow with an undermount sink, flat-panel cabinets, white splashback and with island.
Inspiration for a contemporary single-wall kitchen in Moscow with an undermount sink, flat-panel cabinets, white splashback and with island.
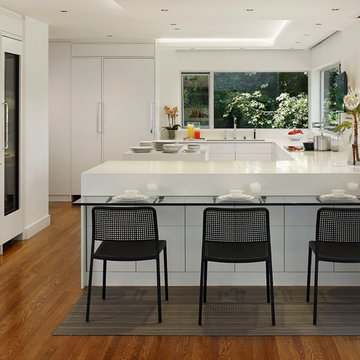
ASID Design Excellence First Place Residential – Kitchen and Bathroom: Michael Merrill Design Studio was approached three years ago by the homeowner to redesign her kitchen. Although she was dissatisfied with some aspects of her home, she still loved it dearly. As we discovered her passion for design, we began to rework her entire home--room by room, top to bottom.
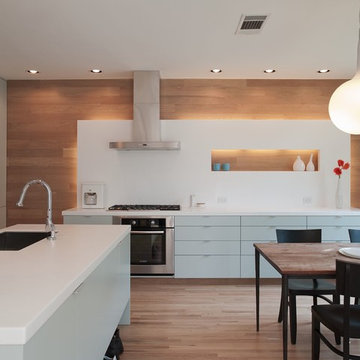
Not in love with the functionality and finishes in their generic inner city home, this client recognized that remodeling their kitchen and living room spaces were the key to longer-term functionality. Wanting plenty of natural light, richness and coolness, the clients sought a kitchen whose function would be more convenient and interactive for their family. The architect removed the peninsula counter and bartop that blocked flow from kitchen to living room by creating an island that allows for free circulation. Placing the cooktop on an exterior wall, out of the way at the edge of the space where cooking could occur uninterruptedly allowed the hood vent to have a prominent place viewable from the living room. Because of the prominence of this wall, it was given added visual impact by being clad in rich oak shiplap. Its wall of cabinets contain a countertop and backsplash that run up the wall, floating out just enough to allow backlighting behind to illuminate the wood. The backsplash contains an opening to the wood surface for the family’s favorite decorative items. The Robin’s Egg blue cabinets occur throughout, cooling it visually and at the island they create an extra tall and deep toekick for the family to store shoes. With a refreshing space in which to cook, eat and interact, this family now has a renewed love for their modest home. Photo Credit: Paul Bardagjy
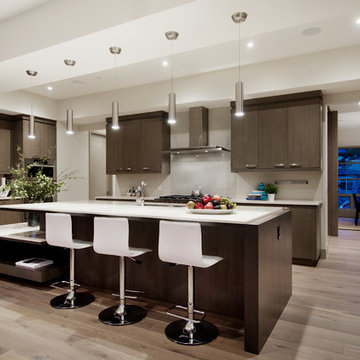
Design ideas for a contemporary kitchen in Calgary with stainless steel appliances, an undermount sink, flat-panel cabinets, dark wood cabinets, quartzite benchtops, white splashback, light hardwood floors, with island and glass sheet splashback.
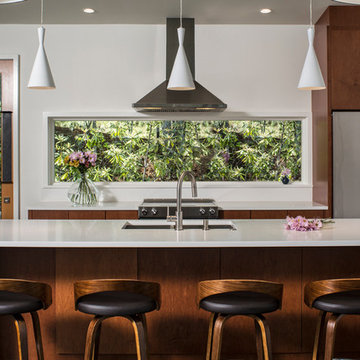
Design ideas for a mid-sized contemporary single-wall open plan kitchen in Other with flat-panel cabinets, stainless steel appliances, dark hardwood floors, with island, a double-bowl sink, medium wood cabinets, quartzite benchtops, white splashback and stone slab splashback.
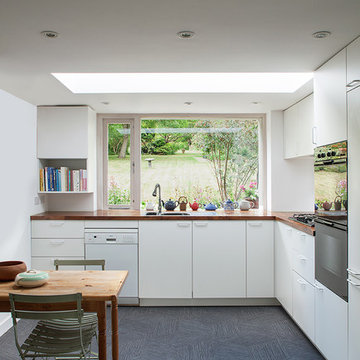
Gianluca Maver
Design ideas for a mid-sized contemporary l-shaped eat-in kitchen in London with a double-bowl sink, flat-panel cabinets, white cabinets, wood benchtops, white splashback, stainless steel appliances, vinyl floors and grey floor.
Design ideas for a mid-sized contemporary l-shaped eat-in kitchen in London with a double-bowl sink, flat-panel cabinets, white cabinets, wood benchtops, white splashback, stainless steel appliances, vinyl floors and grey floor.
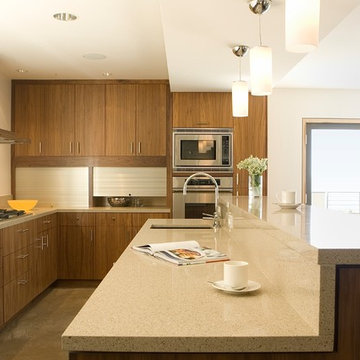
Zodiaq countertops finish off walnut cabinets in the kitchen with stainless steel accents in the appliances, sinks, faucets, and appliance garage doors - more Green technology in the form of on-demand flash hot water heaters were used, along with electrical converters to convert the solar cell generated electricity into house current.
Photo Credit: John Sutton Photography
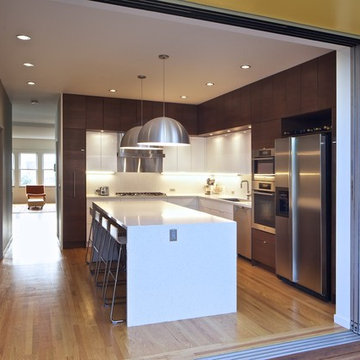
courtesy of aimzter
This is an example of a modern l-shaped separate kitchen in Other with stainless steel appliances, flat-panel cabinets, white cabinets, quartz benchtops and white splashback.
This is an example of a modern l-shaped separate kitchen in Other with stainless steel appliances, flat-panel cabinets, white cabinets, quartz benchtops and white splashback.
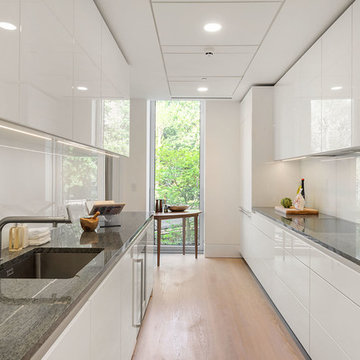
Design ideas for a contemporary galley kitchen in London with an undermount sink, flat-panel cabinets, white cabinets, white splashback, glass sheet splashback, stainless steel appliances, light hardwood floors and no island.
Kitchen with White Splashback Design Ideas
1