Kitchen with Beige Cabinets and Wood Benchtops Design Ideas
Refine by:
Budget
Sort by:Popular Today
1 - 20 of 1,753 photos

Photo of a small midcentury galley kitchen pantry in New York with an undermount sink, flat-panel cabinets, beige cabinets, wood benchtops, white splashback, porcelain splashback, stainless steel appliances, cork floors, brown floor and brown benchtop.
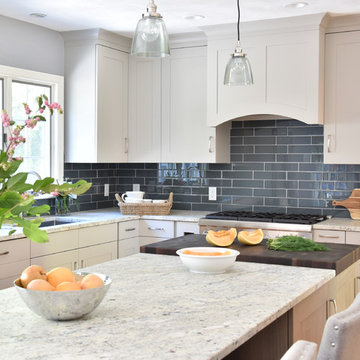
Countertop Wood: Wenge
Construction Style: End Grain
Countertop Thickness: 2-1/2"
Size: 25 1/2" x 39 1/2"
Countertop Edge Profile: 1/8” Roundover on top horizontal edges, bottom horizontal edges, and vertical corners
Wood Countertop Finish: Grothouse Original Oil™
Wood Stain: Natural Wood – No Stain
Designer: Kate Connolly of Homestead Kitchens
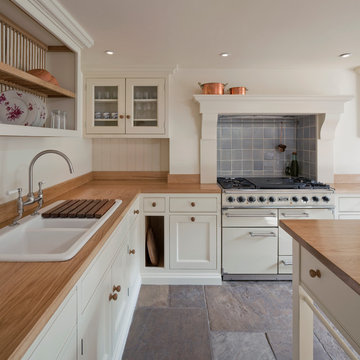
We wanted to design a kitchen that would be sympathetic to the original features of our client's Georgian townhouse while at the same time function as the focal point for a busy household. The brief was to design a light, unfussy and elegant kitchen to lessen the effects of the slightly low-ceilinged room. Jack Trench Ltd responded to this by designing a hand-painted kitchen with echoes of an 18th century Georgian farmhouse using a light Oak and finishing with a palette of heritage yellow. The large oak-topped island features deep drawers and hand-turned knobs.
Photography by Richard Brine
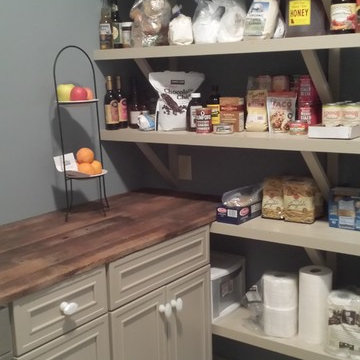
Photos by Bruce Petrov
Photo of a mid-sized country u-shaped kitchen pantry in St Louis with recessed-panel cabinets, beige cabinets, wood benchtops, stainless steel appliances and concrete floors.
Photo of a mid-sized country u-shaped kitchen pantry in St Louis with recessed-panel cabinets, beige cabinets, wood benchtops, stainless steel appliances and concrete floors.
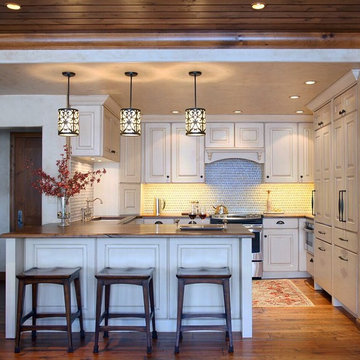
The owner of this full kitchen remodel wanted to incorporate the kitchen into the social environment of the living room. In order to do this, the bar seating was kept at the kitchen counter height to place an emphasis on the inclusiveness of those enjoying the fire and those cooking in the kitchen. They added a decorative wood hood over the range (insert oven/stove name) from Vail Cabinets to coordinate with the newly cream color painted cabinetry to brighten up the cooking area.
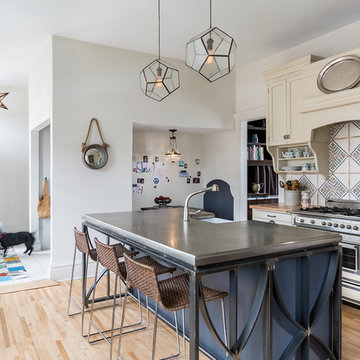
Inspiration for a country galley eat-in kitchen in Minneapolis with a farmhouse sink, recessed-panel cabinets, beige cabinets, wood benchtops, multi-coloured splashback, ceramic splashback, panelled appliances, light hardwood floors and with island.
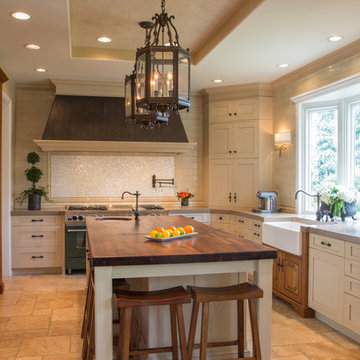
Wood-Mode and Brookhaven kitchen with a Walnut Spekva island and travertine floors
Transitional u-shaped eat-in kitchen in San Diego with a farmhouse sink, recessed-panel cabinets, beige cabinets, wood benchtops, white splashback, mosaic tile splashback and coloured appliances.
Transitional u-shaped eat-in kitchen in San Diego with a farmhouse sink, recessed-panel cabinets, beige cabinets, wood benchtops, white splashback, mosaic tile splashback and coloured appliances.
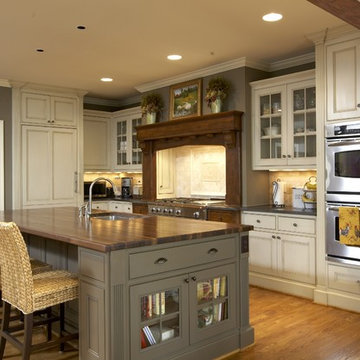
KITCHEN AND DEN RENOVATION AND ADDITION
A rustic yet elegant kitchen that could handle the comings and goings of three boys as well as the preparation of their mom's gourmet meals for them, was a must for this family. Previously, the family wanted to spend time together eating, talking and doing homework, but their home did not have the space for all of them to gather at the same time. The addition to the home was done with architectural details that tied in with the decor of the existing home and flowed in such a way that the addition seems to have been part of the original structure.
Photographs by jeanallsopp.com.
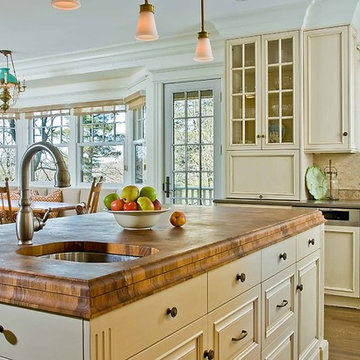
Inspiration for a traditional kitchen in Boston with wood benchtops, an undermount sink and beige cabinets.

Jolie rénovation de cuisine et pièce de vie. La douceur et la lumière apportées changent les espaces de cet appartement nantais.
Photo of a mid-sized contemporary galley open plan kitchen in Nantes with a single-bowl sink, beaded inset cabinets, beige cabinets, wood benchtops, white splashback, ceramic splashback, stainless steel appliances, ceramic floors, with island, grey floor and beige benchtop.
Photo of a mid-sized contemporary galley open plan kitchen in Nantes with a single-bowl sink, beaded inset cabinets, beige cabinets, wood benchtops, white splashback, ceramic splashback, stainless steel appliances, ceramic floors, with island, grey floor and beige benchtop.
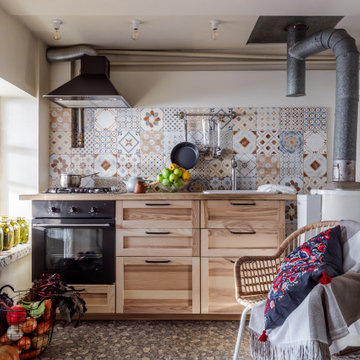
Photo of a small country single-wall kitchen in Other with a drop-in sink, shaker cabinets, beige cabinets, wood benchtops, multi-coloured splashback, mosaic tile splashback, no island, grey floor and beige benchtop.
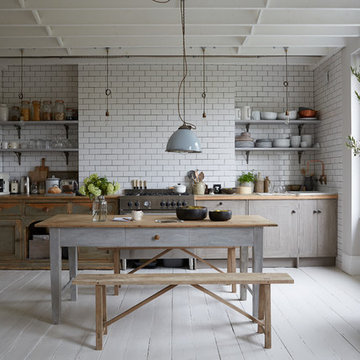
Paul Massey is a British photographer who has used Annie Sloan paints to create a cool, warehouse look in his London kitchen. He had the cabinets made out of old floorboards and painted them – as well as the kitchen table – with Chalk Paint®.
Photo by Paul Massey, Courtesy of www.timeincukcontent.com
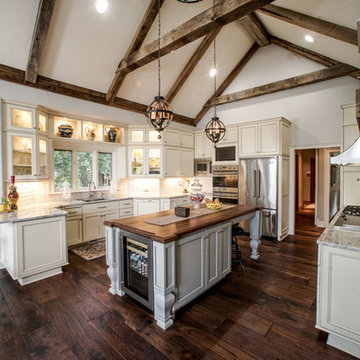
Photo of a traditional u-shaped kitchen in Milwaukee with beaded inset cabinets, beige cabinets, wood benchtops, white splashback, stainless steel appliances, medium hardwood floors and with island.
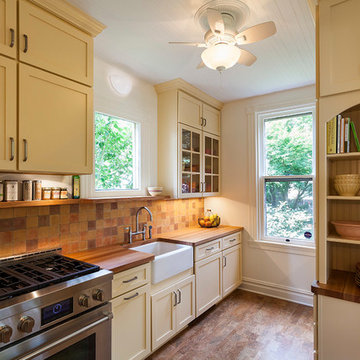
Large traditional galley eat-in kitchen in Other with a farmhouse sink, shaker cabinets, beige cabinets, wood benchtops, stainless steel appliances, no island, beige splashback, ceramic splashback, medium hardwood floors and brown floor.
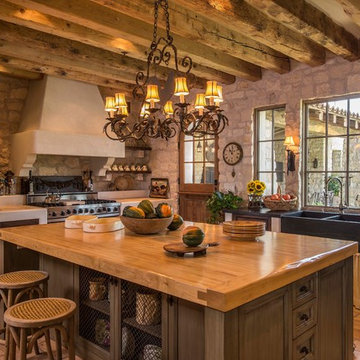
The open floor plan of this Tuscan Old World home incorporates existing light fixtures, furniture, and cabinetry from the homeowners' previous custom home.
Location: Paradise Valley, AZ
Photography: Scott Sandler
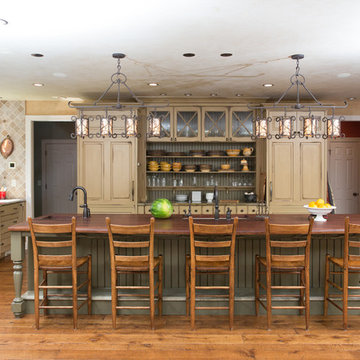
Miller + Miller Real Estate
Sun-filled kitchen + breakfast room. Large windows galore offer views of waterfalls trees + wildlife (including backless china cabinet + window over range to maintain view of gardens). Distressed white oak floor. Skylights. Faux finish walls/ceiling. Kitchen with expansive Island with 13-foot hardwood counter-top and second prep sink. Two dishwashers in Island, Two Subzero 36 inch fridge/freezers, plus Two refrigerator drawers. Fully Renovated. All indoor and outdoor appliances are new in ’09.
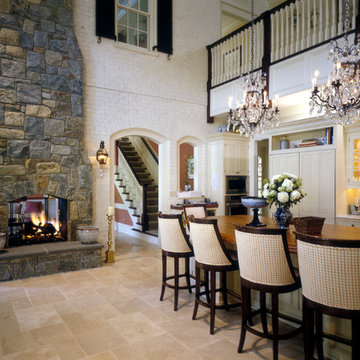
Large, two-story kitchen with exposed brick wall and large stone fireplace.
Photo of an expansive traditional l-shaped eat-in kitchen in DC Metro with a farmhouse sink, glass-front cabinets, beige cabinets, wood benchtops, white splashback, stone slab splashback, stainless steel appliances, travertine floors, with island and beige floor.
Photo of an expansive traditional l-shaped eat-in kitchen in DC Metro with a farmhouse sink, glass-front cabinets, beige cabinets, wood benchtops, white splashback, stone slab splashback, stainless steel appliances, travertine floors, with island and beige floor.

Inspiration for a small modern single-wall eat-in kitchen in Dublin with a single-bowl sink, flat-panel cabinets, beige cabinets, wood benchtops, beige splashback, timber splashback, black appliances, medium hardwood floors, no island, beige floor and beige benchtop.
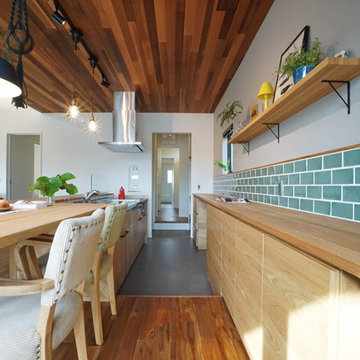
Inspiration for an asian galley kitchen in Other with flat-panel cabinets, beige cabinets, wood benchtops, green splashback, glass tile splashback, panelled appliances, dark hardwood floors, with island, brown floor and beige benchtop.
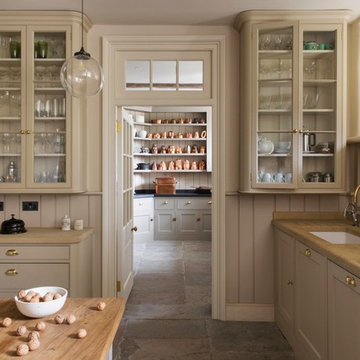
Emma Lewis
This is an example of a traditional galley separate kitchen in London with an undermount sink, shaker cabinets, beige cabinets, wood benchtops, beige splashback, timber splashback, coloured appliances, with island and grey floor.
This is an example of a traditional galley separate kitchen in London with an undermount sink, shaker cabinets, beige cabinets, wood benchtops, beige splashback, timber splashback, coloured appliances, with island and grey floor.
Kitchen with Beige Cabinets and Wood Benchtops Design Ideas
1