Kitchen with Wood Benchtops and Beige Splashback Design Ideas
Refine by:
Budget
Sort by:Popular Today
1 - 20 of 4,062 photos
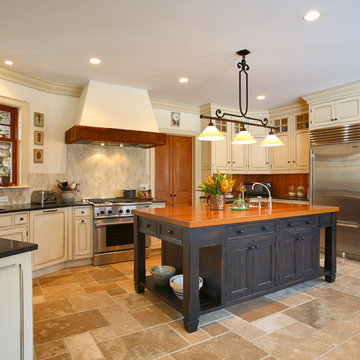
Olson Photographic, Killingworth, CT.
This is an example of a country kitchen in New York with recessed-panel cabinets, dark wood cabinets, with island, wood benchtops, beige splashback, stone tile splashback and stainless steel appliances.
This is an example of a country kitchen in New York with recessed-panel cabinets, dark wood cabinets, with island, wood benchtops, beige splashback, stone tile splashback and stainless steel appliances.
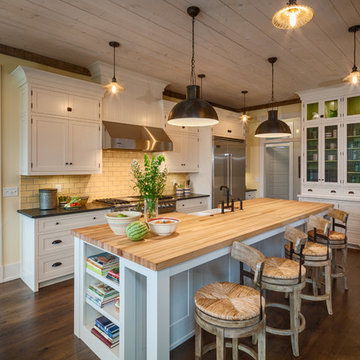
This 3200 square foot home features a maintenance free exterior of LP Smartside, corrugated aluminum roofing, and native prairie landscaping. The design of the structure is intended to mimic the architectural lines of classic farm buildings. The outdoor living areas are as important to this home as the interior spaces; covered and exposed porches, field stone patios and an enclosed screen porch all offer expansive views of the surrounding meadow and tree line.
The home’s interior combines rustic timbers and soaring spaces which would have traditionally been reserved for the barn and outbuildings, with classic finishes customarily found in the family homestead. Walls of windows and cathedral ceilings invite the outdoors in. Locally sourced reclaimed posts and beams, wide plank white oak flooring and a Door County fieldstone fireplace juxtapose with classic white cabinetry and millwork, tongue and groove wainscoting and a color palate of softened paint hues, tiles and fabrics to create a completely unique Door County homestead.
Mitch Wise Design, Inc.
Richard Steinberger Photography
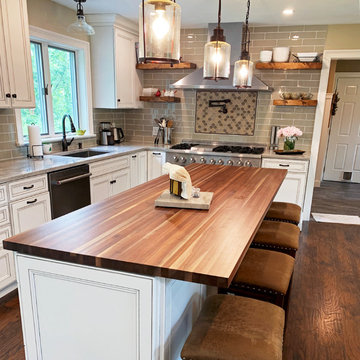
"This is the focal point of my new kitchen and everyone who enters the door remarks on its beauty!!! Could not be happier :)" Melanie
Inspiration for a mid-sized modern l-shaped eat-in kitchen in Other with an undermount sink, recessed-panel cabinets, white cabinets, wood benchtops, beige splashback, ceramic splashback, stainless steel appliances, dark hardwood floors, with island, brown floor and brown benchtop.
Inspiration for a mid-sized modern l-shaped eat-in kitchen in Other with an undermount sink, recessed-panel cabinets, white cabinets, wood benchtops, beige splashback, ceramic splashback, stainless steel appliances, dark hardwood floors, with island, brown floor and brown benchtop.
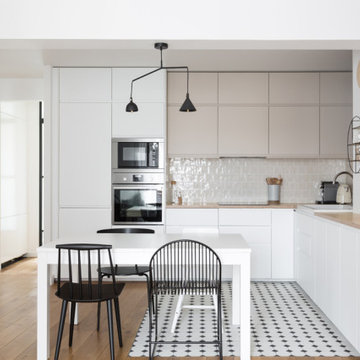
Les chambres de toute la famille ont été pensées pour être le plus ludiques possible. En quête de bien-être, les propriétaire souhaitaient créer un nid propice au repos et conserver une palette de matériaux naturels et des couleurs douces. Un défi relevé avec brio !
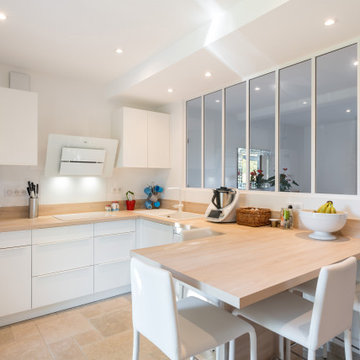
Mid-sized contemporary single-wall open plan kitchen in Lyon with a single-bowl sink, flat-panel cabinets, white cabinets, wood benchtops, beige splashback, timber splashback, white appliances, terra-cotta floors, with island, beige floor and beige benchtop.
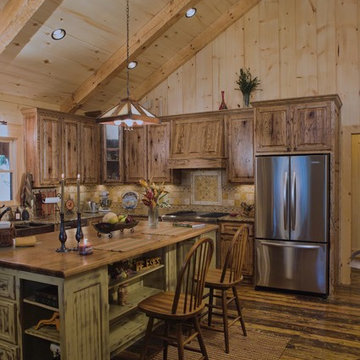
Inspiration for a country kitchen in New Orleans with a farmhouse sink, distressed cabinets, wood benchtops, beige splashback, stainless steel appliances, dark hardwood floors, with island, brown floor, beige benchtop and raised-panel cabinets.
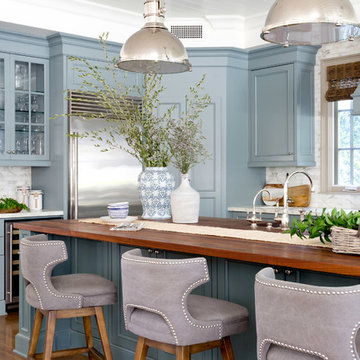
Beach style l-shaped kitchen in Los Angeles with blue cabinets, wood benchtops, beige splashback, marble splashback, stainless steel appliances, medium hardwood floors, a peninsula, brown floor and recessed-panel cabinets.
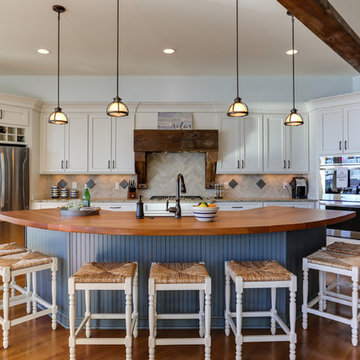
Photos by Tad Davis Photography
Design ideas for a large country open plan kitchen in Raleigh with white cabinets, wood benchtops, beige splashback, ceramic splashback, stainless steel appliances, medium hardwood floors, with island, shaker cabinets and brown floor.
Design ideas for a large country open plan kitchen in Raleigh with white cabinets, wood benchtops, beige splashback, ceramic splashback, stainless steel appliances, medium hardwood floors, with island, shaker cabinets and brown floor.
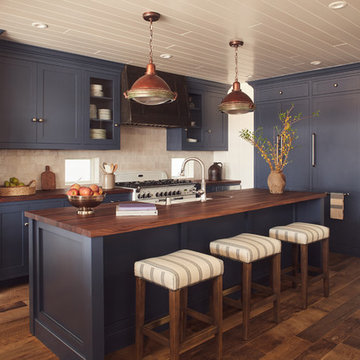
Large beach style l-shaped separate kitchen in Orange County with a farmhouse sink, recessed-panel cabinets, blue cabinets, wood benchtops, beige splashback, stone tile splashback, stainless steel appliances, medium hardwood floors and with island.
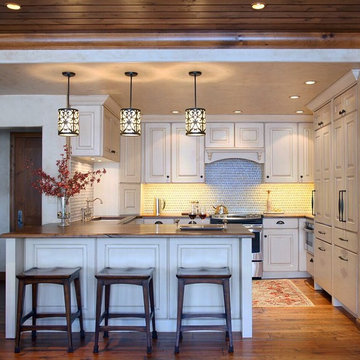
The owner of this full kitchen remodel wanted to incorporate the kitchen into the social environment of the living room. In order to do this, the bar seating was kept at the kitchen counter height to place an emphasis on the inclusiveness of those enjoying the fire and those cooking in the kitchen. They added a decorative wood hood over the range (insert oven/stove name) from Vail Cabinets to coordinate with the newly cream color painted cabinetry to brighten up the cooking area.
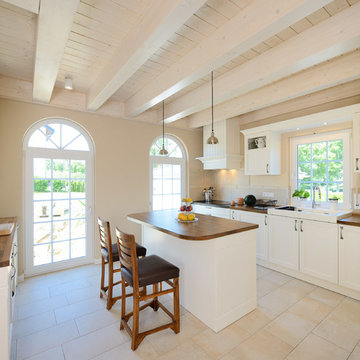
Inspiration for a large mediterranean galley separate kitchen in Stuttgart with a drop-in sink, shaker cabinets, white cabinets, wood benchtops, beige splashback, ceramic splashback, panelled appliances, with island and ceramic floors.
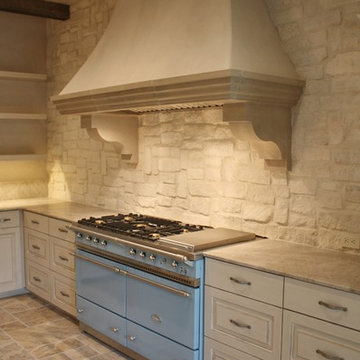
Brickmoon Design Residential Architecture,
Gabriel Home Builders, Interior Design by Kennedi Design Group
Design ideas for a large country u-shaped eat-in kitchen in Houston with raised-panel cabinets, white cabinets, wood benchtops, beige splashback, stone slab splashback, panelled appliances, marble floors and with island.
Design ideas for a large country u-shaped eat-in kitchen in Houston with raised-panel cabinets, white cabinets, wood benchtops, beige splashback, stone slab splashback, panelled appliances, marble floors and with island.
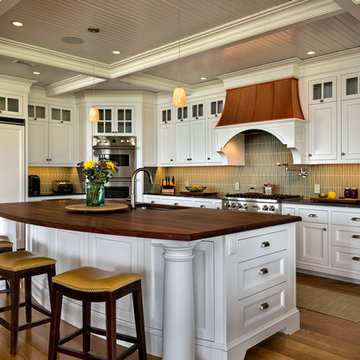
Photo Credit: Rob Karosis
Beach style l-shaped eat-in kitchen in Boston with recessed-panel cabinets, white cabinets, wood benchtops, beige splashback, medium hardwood floors, with island, an undermount sink, subway tile splashback and stainless steel appliances.
Beach style l-shaped eat-in kitchen in Boston with recessed-panel cabinets, white cabinets, wood benchtops, beige splashback, medium hardwood floors, with island, an undermount sink, subway tile splashback and stainless steel appliances.
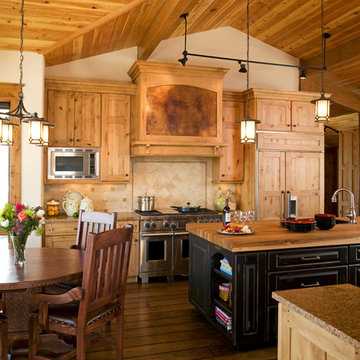
Design ideas for a country eat-in kitchen in Denver with recessed-panel cabinets, medium wood cabinets, wood benchtops and beige splashback.
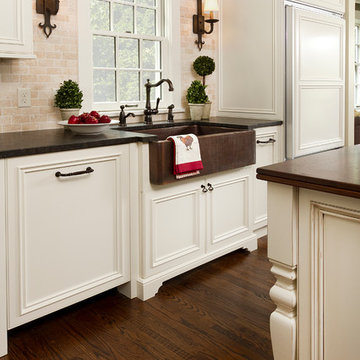
Photo of a traditional u-shaped eat-in kitchen in Minneapolis with a farmhouse sink, raised-panel cabinets, distressed cabinets, wood benchtops, beige splashback, stone tile splashback and panelled appliances.
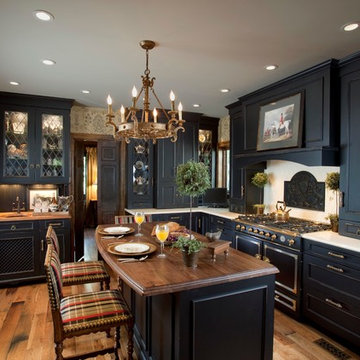
kitchendesigns.com
Designed by Mario Mulea at Kitchen Designs by Ken Kelly, Inc.
Cabinetry: Brookhaven by Wood Mode
Traditional kitchen in New York with black cabinets, wood benchtops, beige splashback and black appliances.
Traditional kitchen in New York with black cabinets, wood benchtops, beige splashback and black appliances.
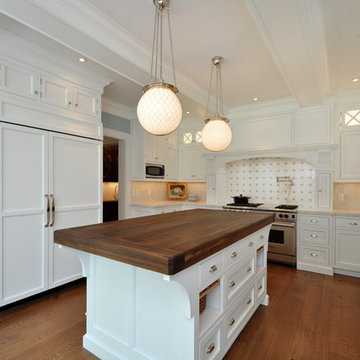
Large contemporary u-shaped eat-in kitchen in New York with panelled appliances, wood benchtops, white cabinets, beige splashback, an undermount sink, shaker cabinets, ceramic splashback, medium hardwood floors, with island and brown floor.
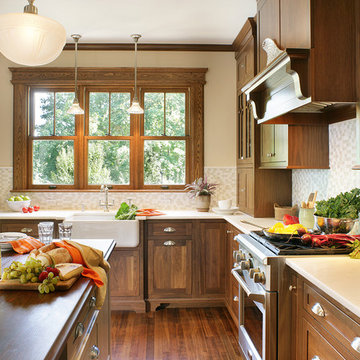
Design by: Kitchens by Rose (Ramsey, New jersey)
Photos by: Peter Rymwid
Arts and crafts kitchen in Huntington with wood benchtops, a farmhouse sink, dark wood cabinets, beige splashback, shaker cabinets and stainless steel appliances.
Arts and crafts kitchen in Huntington with wood benchtops, a farmhouse sink, dark wood cabinets, beige splashback, shaker cabinets and stainless steel appliances.
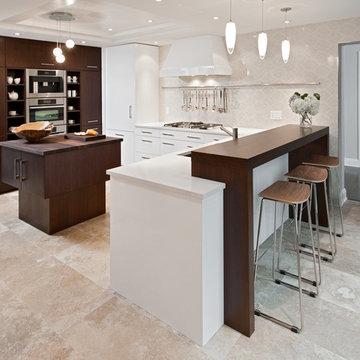
This formerly small and cramped kitchen switched roles with the extra large eating area resulting in a dramatic transformation that takes advantage of the nice view of the backyard. The small kitchen window was changed to a new patio door to the terrace and the rest of the space was “sculpted” to suit the new layout.
A Classic U-shaped kitchen layout with the sink facing the window was the best of many possible combinations. The primary components were treated as “elements” which combine for a very elegant but warm design. The fridge column, custom hood and the expansive backsplash tile in a fabric pattern, combine for an impressive focal point. The stainless oven tower is flanked by open shelves and surrounded by a pantry “bridge”; the eating bar and drywall enclosure in the breakfast room repeat this “bridge” shape. The walnut island cabinets combine with a walnut butchers block and are mounted on a pedestal for a lighter, less voluminous feeling. The TV niche & corkboard are a unique blend of old and new technologies for staying in touch, from push pins to I-pad.
The light walnut limestone floor complements the cabinet and countertop colors and the two ceiling designs tie the whole space together.

"Vous voulez du thé?!" m'a dit Eliane? Il s'agissait plutôt de refaire toute la cuisine et de créer un nouveau coin bureau dans l'espace salon. Mais ce thé, j'aurais bien envie de le prendre, maintenant, dans ce nouvel environnement. Une cuisine agrandie et complètement ouverte sur le séjour. Un coin bureau dans la véranda, jouissant d'une belle lumière zénithale. Ça donne envie de s'y installer!
Kitchen with Wood Benchtops and Beige Splashback Design Ideas
1