Kitchen with Wood Benchtops and Black Benchtop Design Ideas
Refine by:
Budget
Sort by:Popular Today
1 - 20 of 687 photos
Item 1 of 3
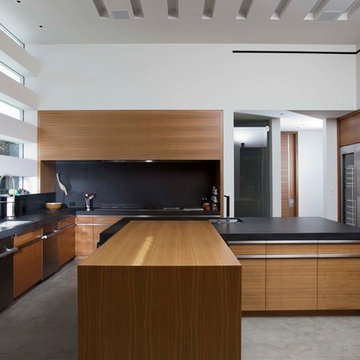
Design ideas for a large contemporary u-shaped kitchen in Los Angeles with an undermount sink, flat-panel cabinets, medium wood cabinets, black splashback, stainless steel appliances, concrete floors, multiple islands, grey floor, wood benchtops and black benchtop.

This is an example of a large beach style l-shaped eat-in kitchen in Austin with a farmhouse sink, shaker cabinets, grey cabinets, black splashback, stone slab splashback, stainless steel appliances, medium hardwood floors, with island, brown floor, black benchtop and wood benchtops.
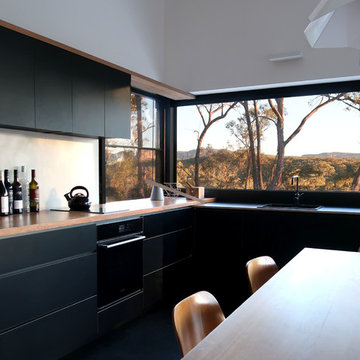
Anderson Architecture
Inspiration for a small modern galley eat-in kitchen in Sydney with a drop-in sink, flat-panel cabinets, black cabinets, wood benchtops, white splashback, concrete floors, no island, black floor and black benchtop.
Inspiration for a small modern galley eat-in kitchen in Sydney with a drop-in sink, flat-panel cabinets, black cabinets, wood benchtops, white splashback, concrete floors, no island, black floor and black benchtop.
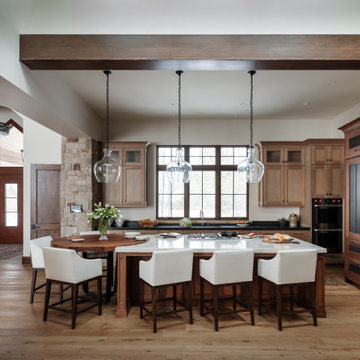
This is an example of a large country kitchen in Denver with a double-bowl sink, flat-panel cabinets, light wood cabinets, wood benchtops, panelled appliances, medium hardwood floors, with island and black benchtop.
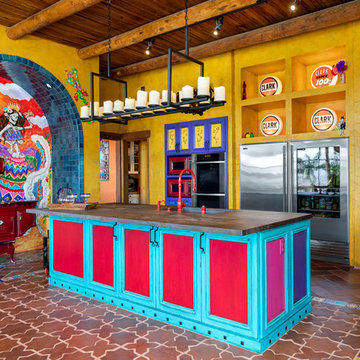
Do we have your attention now? ?A kitchen with a theme is always fun to design and this colorful Escondido kitchen remodel took it to the next level in the best possible way. Our clients desired a larger kitchen with a Day of the Dead theme - this meant color EVERYWHERE! Cabinets, appliances and even custom powder-coated plumbing fixtures. Every day is a fiesta in this stunning kitchen and our clients couldn't be more pleased. Artistic, hand-painted murals, custom lighting fixtures, an antique-looking stove, and more really bring this entire kitchen together. The huge arched windows allow natural light to flood this space while capturing a gorgeous view. This is by far one of our most creative projects to date and we love that it truly demonstrates that you are only limited by your imagination. Whatever your vision is for your home, we can help bring it to life. What do you think of this colorful kitchen?

Cuisine sur structure IKEA, habillée avec des portes sur mesure de chez EGGER, finition noyer. Plan de travail et crédence en stratifié imitation marbre noir.
Un équilibre esthétique à été fait sur les extrémités en créant deux portes de façon "tunnel" pour dissimuler la porte de la chambre.
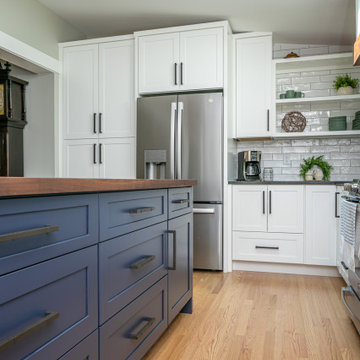
Modern farmhouse kitchen with tons of natural light and a great open concept.
Photo of a large eclectic l-shaped eat-in kitchen in Raleigh with an undermount sink, shaker cabinets, white cabinets, wood benchtops, white splashback, porcelain splashback, stainless steel appliances, medium hardwood floors, with island, brown floor, black benchtop and vaulted.
Photo of a large eclectic l-shaped eat-in kitchen in Raleigh with an undermount sink, shaker cabinets, white cabinets, wood benchtops, white splashback, porcelain splashback, stainless steel appliances, medium hardwood floors, with island, brown floor, black benchtop and vaulted.
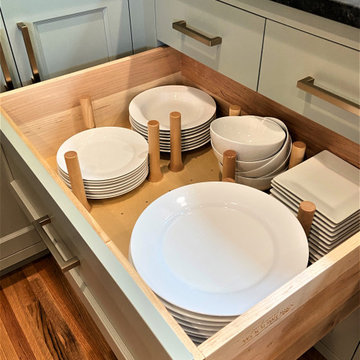
Peg Divider System
Mid-sized contemporary u-shaped eat-in kitchen in Minneapolis with a farmhouse sink, shaker cabinets, wood benchtops, white splashback, stone tile splashback, stainless steel appliances, medium hardwood floors, with island and black benchtop.
Mid-sized contemporary u-shaped eat-in kitchen in Minneapolis with a farmhouse sink, shaker cabinets, wood benchtops, white splashback, stone tile splashback, stainless steel appliances, medium hardwood floors, with island and black benchtop.

Inspiration for a small industrial u-shaped separate kitchen in Barcelona with a single-bowl sink, flat-panel cabinets, medium wood cabinets, wood benchtops, white splashback, ceramic splashback, black appliances, black benchtop and exposed beam.
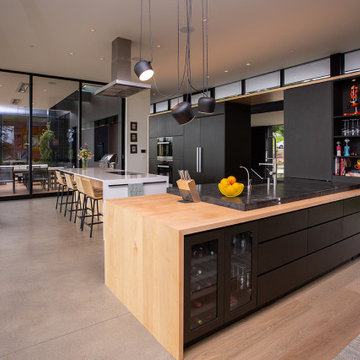
Modern kitchen cabinets with flat panel doors. We used Richlite material and maple for the cabinetry and countertops.
Photo of a modern l-shaped eat-in kitchen in Portland with flat-panel cabinets, black cabinets, wood benchtops, with island, a drop-in sink, panelled appliances, concrete floors and black benchtop.
Photo of a modern l-shaped eat-in kitchen in Portland with flat-panel cabinets, black cabinets, wood benchtops, with island, a drop-in sink, panelled appliances, concrete floors and black benchtop.
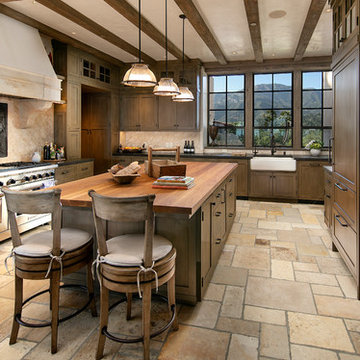
Design ideas for a mediterranean u-shaped kitchen in Santa Barbara with a farmhouse sink, shaker cabinets, dark wood cabinets, wood benchtops, beige splashback, mosaic tile splashback, panelled appliances, with island, brown floor and black benchtop.

Inspiration for a small traditional galley separate kitchen in Portland with an undermount sink, shaker cabinets, wood benchtops, marble splashback, stainless steel appliances, light hardwood floors and black benchtop.
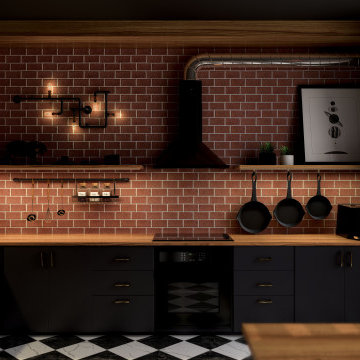
Industrial Kitchen Design made by MS_Creation&More based on real furniture from Houzz&Ikea stores.
Ready to work as B2B or B2C.
to watch the video :
https://vimeo.com/410598336
our website:
https://www.mscreationandmore.com
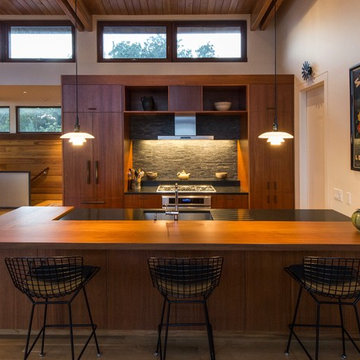
Peter Vanderwarker
View of Kitchen
Mid-sized midcentury galley open plan kitchen in Boston with a single-bowl sink, flat-panel cabinets, medium wood cabinets, wood benchtops, black splashback, stone tile splashback, panelled appliances, medium hardwood floors, with island, brown floor and black benchtop.
Mid-sized midcentury galley open plan kitchen in Boston with a single-bowl sink, flat-panel cabinets, medium wood cabinets, wood benchtops, black splashback, stone tile splashback, panelled appliances, medium hardwood floors, with island, brown floor and black benchtop.
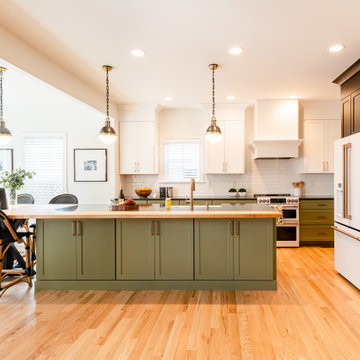
We love how this remodel turned out. We opened up the space and added a long island with seating on the end to accommodate the whole family for daily use. With lots or storage and counter space, this kitchen is functional as well as beautiful.
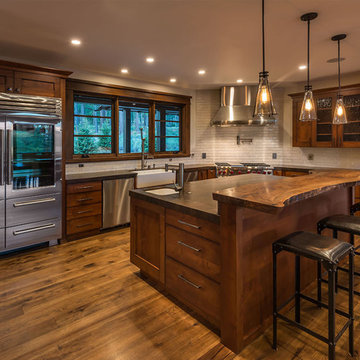
The spacious kitchen has a large fridge/freezer combo, two sinks and a live edge wood eat-at counter. Photographer: Vance Fox
Design ideas for a large contemporary l-shaped eat-in kitchen in Other with a farmhouse sink, shaker cabinets, medium wood cabinets, white splashback, stainless steel appliances, medium hardwood floors, with island, wood benchtops, subway tile splashback, brown floor and black benchtop.
Design ideas for a large contemporary l-shaped eat-in kitchen in Other with a farmhouse sink, shaker cabinets, medium wood cabinets, white splashback, stainless steel appliances, medium hardwood floors, with island, wood benchtops, subway tile splashback, brown floor and black benchtop.
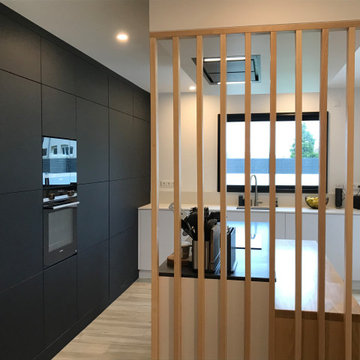
Cuisine noir, blanc et bois
Conception d'une cuisine dissimulant l'accès au garage, possédant beaucoup de rangement, des lignes pures, sobre tout en ayant une touche chaleureuse et conviviale. #cuisine #noiretblanc #maisonneuve #gcaménagement #loireatlantique
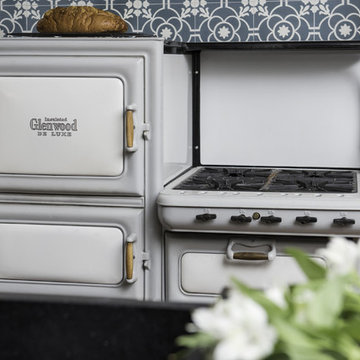
Photo of a mid-sized country galley open plan kitchen in Boston with a farmhouse sink, beaded inset cabinets, white cabinets, wood benchtops, blue splashback, cement tile splashback, panelled appliances, medium hardwood floors, with island, brown floor and black benchtop.
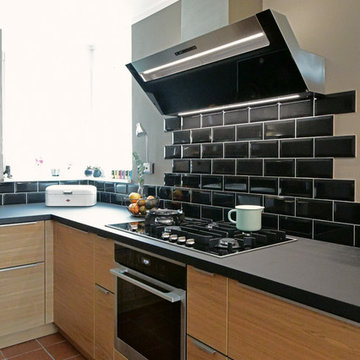
Inspiration for a mid-sized industrial l-shaped open plan kitchen in Frankfurt with a single-bowl sink, flat-panel cabinets, medium wood cabinets, wood benchtops, black splashback, subway tile splashback, stainless steel appliances, terra-cotta floors, a peninsula, red floor and black benchtop.
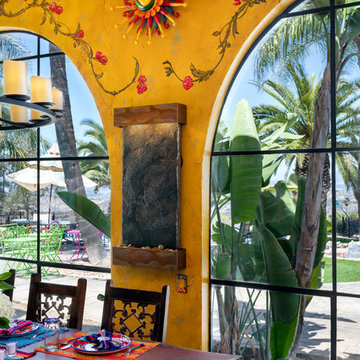
Do we have your attention now? ?A kitchen with a theme is always fun to design and this colorful Escondido kitchen remodel took it to the next level in the best possible way. Our clients desired a larger kitchen with a Day of the Dead theme - this meant color EVERYWHERE! Cabinets, appliances and even custom powder-coated plumbing fixtures. Every day is a fiesta in this stunning kitchen and our clients couldn't be more pleased. Artistic, hand-painted murals, custom lighting fixtures, an antique-looking stove, and more really bring this entire kitchen together. The huge arched windows allow natural light to flood this space while capturing a gorgeous view. This is by far one of our most creative projects to date and we love that it truly demonstrates that you are only limited by your imagination. Whatever your vision is for your home, we can help bring it to life. What do you think of this colorful kitchen?
Kitchen with Wood Benchtops and Black Benchtop Design Ideas
1