Kitchen with Wood Benchtops and Blue Floor Design Ideas
Refine by:
Budget
Sort by:Popular Today
1 - 20 of 304 photos
Item 1 of 3

Gut renovation re-configured 168 square foot kitchen, mud closet and half bath.
Inspiration for a large country kitchen in New York with a farmhouse sink, shaker cabinets, grey cabinets, wood benchtops, white splashback, ceramic splashback, stainless steel appliances, porcelain floors, a peninsula, blue floor and brown benchtop.
Inspiration for a large country kitchen in New York with a farmhouse sink, shaker cabinets, grey cabinets, wood benchtops, white splashback, ceramic splashback, stainless steel appliances, porcelain floors, a peninsula, blue floor and brown benchtop.
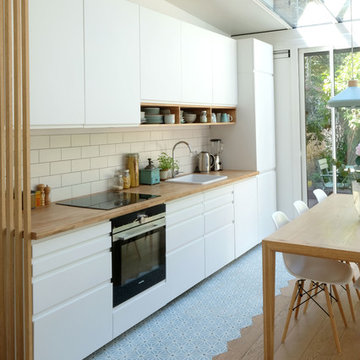
Cuisine scandinave sous véranda.
Meubles Ikea. Carreaux de ciment Bahya.
© Delphine LE MOINE
Mid-sized scandinavian single-wall open plan kitchen in Paris with an undermount sink, flat-panel cabinets, white cabinets, wood benchtops, white splashback, ceramic splashback, panelled appliances, cement tiles, no island and blue floor.
Mid-sized scandinavian single-wall open plan kitchen in Paris with an undermount sink, flat-panel cabinets, white cabinets, wood benchtops, white splashback, ceramic splashback, panelled appliances, cement tiles, no island and blue floor.
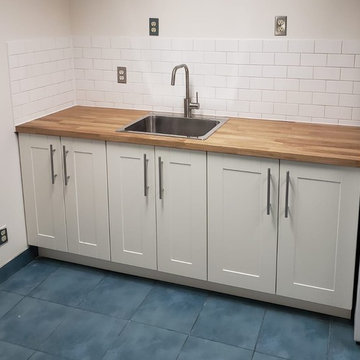
Our client was looking for a simple kitchen to be installed in their basement suite. From consultation to measurement, to material selection, fabrication and installation. We managed this install from beginning to end.
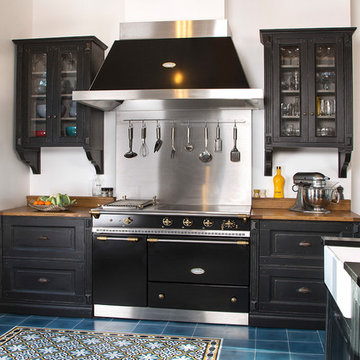
Antoine Tasselli
Traditional kitchen in Marseille with a farmhouse sink, raised-panel cabinets, black cabinets, wood benchtops, metallic splashback, black appliances, blue floor and brown benchtop.
Traditional kitchen in Marseille with a farmhouse sink, raised-panel cabinets, black cabinets, wood benchtops, metallic splashback, black appliances, blue floor and brown benchtop.

Cuisine blanche sous les toits de Paris, crédence effet terrazzo
Photo of a small contemporary l-shaped open plan kitchen in Paris with a single-bowl sink, beaded inset cabinets, white cabinets, wood benchtops, multi-coloured splashback, ceramic splashback, panelled appliances, ceramic floors, blue floor and brown benchtop.
Photo of a small contemporary l-shaped open plan kitchen in Paris with a single-bowl sink, beaded inset cabinets, white cabinets, wood benchtops, multi-coloured splashback, ceramic splashback, panelled appliances, ceramic floors, blue floor and brown benchtop.
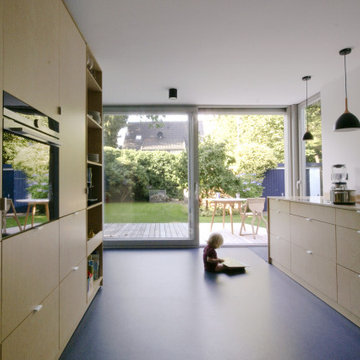
Die erweiterte Küche bildet das Zentrum des Hauses.
Inspiration for a contemporary single-wall open plan kitchen in Hamburg with a drop-in sink, flat-panel cabinets, light wood cabinets, wood benchtops, linoleum floors and blue floor.
Inspiration for a contemporary single-wall open plan kitchen in Hamburg with a drop-in sink, flat-panel cabinets, light wood cabinets, wood benchtops, linoleum floors and blue floor.
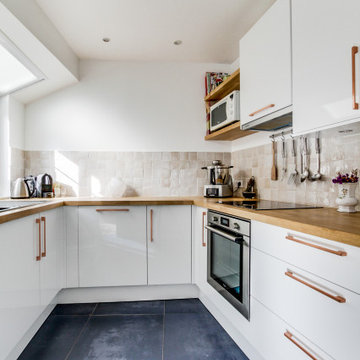
Changement de la cuisine : sol, meubles et crédence
Installation d'une verrière
Inspiration for a large contemporary l-shaped eat-in kitchen in Paris with a single-bowl sink, beaded inset cabinets, white cabinets, wood benchtops, pink splashback, terra-cotta splashback, stainless steel appliances, ceramic floors, blue floor and beige benchtop.
Inspiration for a large contemporary l-shaped eat-in kitchen in Paris with a single-bowl sink, beaded inset cabinets, white cabinets, wood benchtops, pink splashback, terra-cotta splashback, stainless steel appliances, ceramic floors, blue floor and beige benchtop.
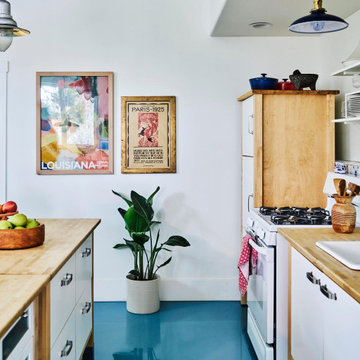
Inspiration for a large traditional galley eat-in kitchen in Salt Lake City with a drop-in sink, flat-panel cabinets, white cabinets, wood benchtops, white appliances, concrete floors, with island, blue floor and brown benchtop.
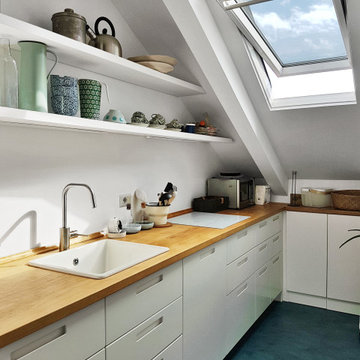
Photo of a mid-sized modern single-wall separate kitchen in Milan with a drop-in sink, flat-panel cabinets, wood benchtops, blue floor, white cabinets and white splashback.
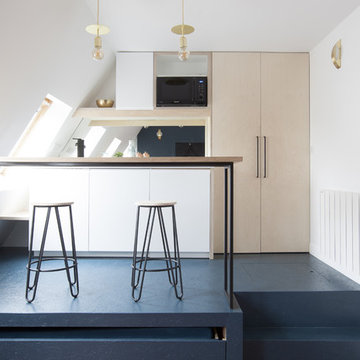
Trois chambres sous les toits ont été réunies pour créer ce petit studio de 21m2 : espace modulable par le lit sur roulettes qui se range sous la cuisine et qui peut aussi devenir canapé.
Ce studio offre tous les atouts d’un appartement en optimisant l'espace disponible - un grand dressing, une salle d'eau profitant de lumière naturelle par une vitre, un bureau qui s'insère derrière, cuisine et son bar créant une liaison avec l'espace de vie qui devient chambre lorsque l'on sort le lit.
Crédit photos : Fabienne Delafraye
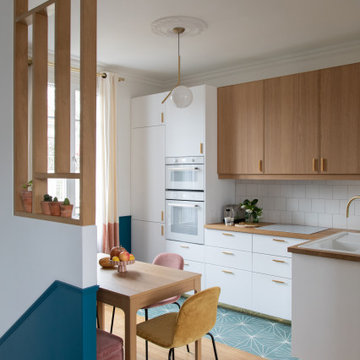
Rénovation et aménagement d'une cuisine
Mid-sized modern l-shaped open plan kitchen in Paris with a single-bowl sink, beaded inset cabinets, light wood cabinets, wood benchtops, white splashback, ceramic splashback, white appliances, cement tiles, no island, blue floor and beige benchtop.
Mid-sized modern l-shaped open plan kitchen in Paris with a single-bowl sink, beaded inset cabinets, light wood cabinets, wood benchtops, white splashback, ceramic splashback, white appliances, cement tiles, no island, blue floor and beige benchtop.

Авторы проекта:
Макс Жуков
Виктор Штефан
Стиль: Даша Соболева
Фото: Сергей Красюк
Inspiration for a mid-sized industrial l-shaped eat-in kitchen in Moscow with an undermount sink, flat-panel cabinets, black cabinets, wood benchtops, multi-coloured splashback, ceramic splashback, black appliances, ceramic floors, no island, blue floor and brown benchtop.
Inspiration for a mid-sized industrial l-shaped eat-in kitchen in Moscow with an undermount sink, flat-panel cabinets, black cabinets, wood benchtops, multi-coloured splashback, ceramic splashback, black appliances, ceramic floors, no island, blue floor and brown benchtop.
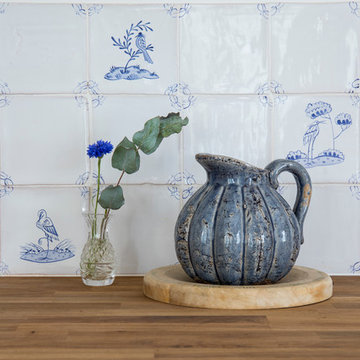
In the kitchen, wall cabinets were replaced with open shelving and the custom in-frame, shaker style cabinets painted a striking cornflower blue to pick up hue in the handcrafted Delft tiles. Appliances were integrated and underfloor heating installed beneath the Belgian blue limestone creating a thoroughly modern and practical space with the charm of a traditional country kitchen.

Chasse, conception et rénovation d'une chambre de bonne de 9m2 avec création d'un espace entièrement ouvert et contemporain : baignoire ilot, cuisine équipée, coin salon et WC. Esthétisme et optimisation pour ce nid avec vue sur tout Paris.
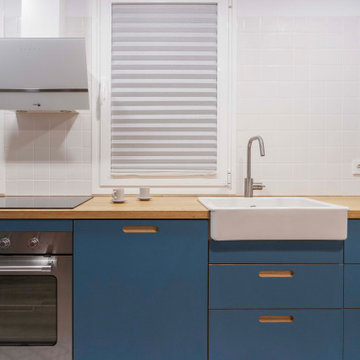
Design ideas for a small scandinavian single-wall open plan kitchen in Madrid with a drop-in sink, shaker cabinets, blue cabinets, wood benchtops, ceramic splashback, stainless steel appliances, ceramic floors, no island, blue floor, brown benchtop and recessed.

This minimalist kitchen design was created for an entrepreneur chef who wanted a clean entertaining and research work area. To minimize clutter; a hidden dishwasher was installed and cutting board cover fabricated for the sink. Color matched flush appliances and a concealed vent hood help create a clean work area. Custom solid Maple shelves were made on site and provide quick access to frequently used items as well as integrate AC ducts in a minimalist fashion. The customized tile backsplash integrates trim-less switches and outlets in the center of the flowers to reduce their visual impact on the composition. A locally fabricated cove tile was notched into the paper countertop to ease the transition visually and aid in cleaning. This image contains one of 4 kitchen work areas in the home.

Авторы проекта:
Макс Жуков
Виктор Штефан
Стиль: Даша Соболева
Фото: Сергей Красюк
Photo of a mid-sized industrial l-shaped eat-in kitchen in Moscow with an undermount sink, flat-panel cabinets, black cabinets, wood benchtops, multi-coloured splashback, ceramic splashback, black appliances, ceramic floors, no island, blue floor and brown benchtop.
Photo of a mid-sized industrial l-shaped eat-in kitchen in Moscow with an undermount sink, flat-panel cabinets, black cabinets, wood benchtops, multi-coloured splashback, ceramic splashback, black appliances, ceramic floors, no island, blue floor and brown benchtop.
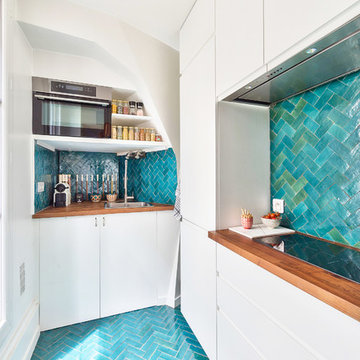
La superbe cuisine, qui fut très compliquée à réaliser. Vous ne le soupçonnez pas, mais derrière cette crédence, une partie amovible cache le ballon d'eau chaude, et le plan de travail cache le lave-linge avec une ouverture par le haut.
Beaucoup d'ajustements et de sur-mesure à cause de ce mur en pente que nous ne pouvions pas toucher.
Mais surtout le clou du spectacle: ces magnifiques carreaux zelliges bleu pétrole, assortis à un plan de travail en bois exotique, qui rappellent le bleu du salon.
https://www.nevainteriordesign.com
http://www.cotemaison.fr/loft-appartement/diaporama/appartement-paris-9-avant-apres-d-un-33-m2-pour-un-couple_30796.html
https://www.houzz.fr/ideabooks/114511574/list/visite-privee-exotic-attitude-pour-un-33-m%C2%B2-parisien
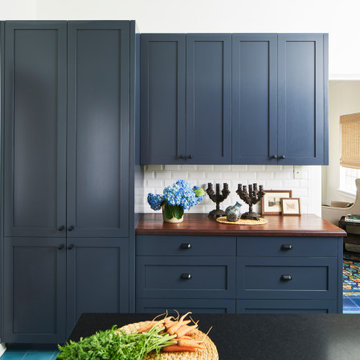
Mid-sized traditional kitchen in Other with shaker cabinets, blue cabinets, wood benchtops, blue floor, brown benchtop and white splashback.
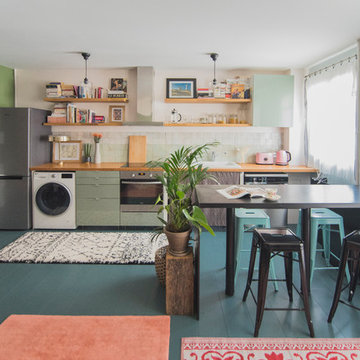
Photo of a mid-sized eclectic single-wall open plan kitchen in Paris with wood benchtops, green splashback, ceramic splashback, painted wood floors and blue floor.
Kitchen with Wood Benchtops and Blue Floor Design Ideas
1