Kitchen with Wood Benchtops and Brick Splashback Design Ideas
Refine by:
Budget
Sort by:Popular Today
1 - 20 of 679 photos

Mid-sized industrial galley eat-in kitchen in Columbus with a drop-in sink, recessed-panel cabinets, black cabinets, wood benchtops, brown splashback, brick splashback, black appliances, medium hardwood floors, with island, grey floor and brown benchtop.
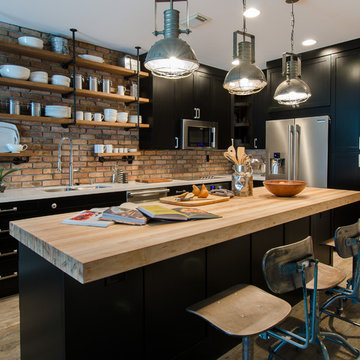
Small industrial l-shaped kitchen in Miami with a double-bowl sink, shaker cabinets, black cabinets, wood benchtops, stainless steel appliances, with island, red splashback, brick splashback, light hardwood floors, brown floor and white benchtop.

Design ideas for a small industrial u-shaped eat-in kitchen in Dresden with a drop-in sink, flat-panel cabinets, brown cabinets, wood benchtops, blue splashback, brick splashback, dark hardwood floors, a peninsula, brown floor and black appliances.
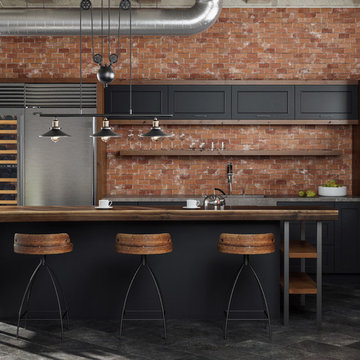
The term “industrial” evokes images of large factories with lots of machinery and moving parts. These cavernous, old brick buildings, built with steel and concrete are being rehabilitated into very desirable living spaces all over the country. Old manufacturing spaces have unique architectural elements that are often reclaimed and repurposed into what is now open residential living space. Exposed ductwork, concrete beams and columns, even the metal frame windows are considered desirable design elements that give a nod to the past.
This unique loft space is a perfect example of the rustic industrial style. The exposed beams, brick walls, and visible ductwork speak to the building’s past. Add a modern kitchen in complementing materials and you have created casual sophistication in a grand space.
Dura Supreme’s Silverton door style in Black paint coordinates beautifully with the black metal frames on the windows. Knotty Alder with a Hazelnut finish lends that rustic detail to a very sleek design. Custom metal shelving provides storage as well a visual appeal by tying all of the industrial details together.
Custom details add to the rustic industrial appeal of this industrial styled kitchen design with Dura Supreme Cabinetry.
Request a FREE Dura Supreme Brochure Packet:
http://www.durasupreme.com/request-brochure
Find a Dura Supreme Showroom near you today:
http://www.durasupreme.com/dealer-locator
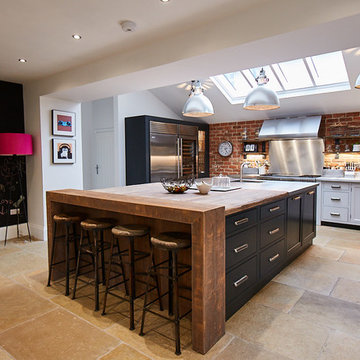
Photo of a country u-shaped kitchen in Other with an undermount sink, shaker cabinets, black cabinets, wood benchtops, red splashback, brick splashback, stainless steel appliances, limestone floors, with island, beige floor and brown benchtop.
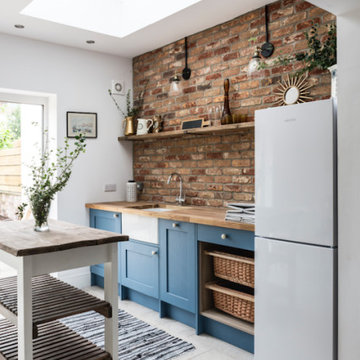
Kitchen Diner in this stunning extended three bedroom family home that has undergone full and sympathetic renovation keeping in tact the character and charm of a Victorian style property, together with a modern high end finish. See more of our work here: https://www.ihinteriors.co.uk
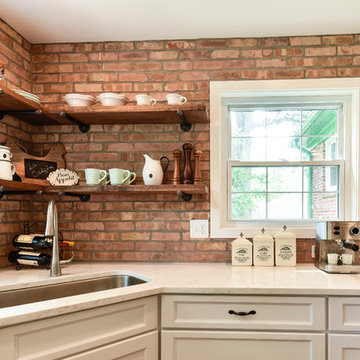
Felicia Evans
Photo of a mid-sized country u-shaped separate kitchen in DC Metro with an undermount sink, white cabinets, stainless steel appliances, shaker cabinets, wood benchtops, red splashback, brick splashback, dark hardwood floors, a peninsula and brown floor.
Photo of a mid-sized country u-shaped separate kitchen in DC Metro with an undermount sink, white cabinets, stainless steel appliances, shaker cabinets, wood benchtops, red splashback, brick splashback, dark hardwood floors, a peninsula and brown floor.
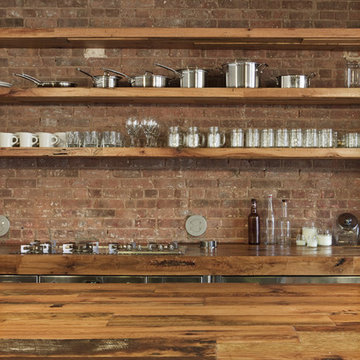
Photography by Eduard Hueber / archphoto
North and south exposures in this 3000 square foot loft in Tribeca allowed us to line the south facing wall with two guest bedrooms and a 900 sf master suite. The trapezoid shaped plan creates an exaggerated perspective as one looks through the main living space space to the kitchen. The ceilings and columns are stripped to bring the industrial space back to its most elemental state. The blackened steel canopy and blackened steel doors were designed to complement the raw wood and wrought iron columns of the stripped space. Salvaged materials such as reclaimed barn wood for the counters and reclaimed marble slabs in the master bathroom were used to enhance the industrial feel of the space.
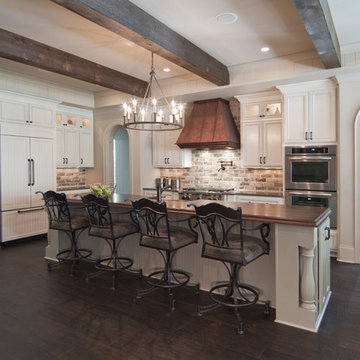
This kitchen incorporated rustic beams, built-in refrigerator, a copper hood, and a brick backsplash
Design ideas for a large traditional galley eat-in kitchen in Charlotte with recessed-panel cabinets, white cabinets, wood benchtops, beige splashback, brick splashback, panelled appliances, dark hardwood floors, with island and brown floor.
Design ideas for a large traditional galley eat-in kitchen in Charlotte with recessed-panel cabinets, white cabinets, wood benchtops, beige splashback, brick splashback, panelled appliances, dark hardwood floors, with island and brown floor.

Photo of a transitional galley eat-in kitchen in London with a farmhouse sink, shaker cabinets, black cabinets, wood benchtops, brown splashback, brick splashback, stainless steel appliances, medium hardwood floors, with island, brown floor and brown benchtop.
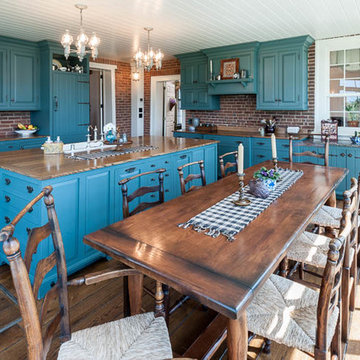
Inspiration for a mid-sized country single-wall eat-in kitchen in Other with a farmhouse sink, raised-panel cabinets, blue cabinets, wood benchtops, red splashback, brick splashback, panelled appliances, dark hardwood floors, with island, brown floor and brown benchtop.
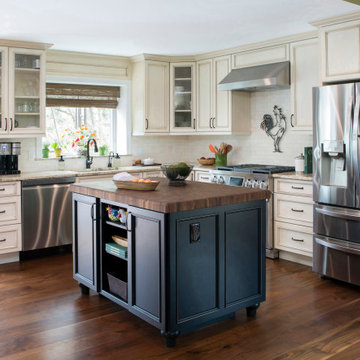
Our architects designed the custom cabinetry in collaboration with Greenfield Cabinetry. European overlay, recessed-panel doors are finished with Glacier paint and a brown glaze to create this unique color. Brushed, oil-rubbed bronze hardware was chosen for the handles.
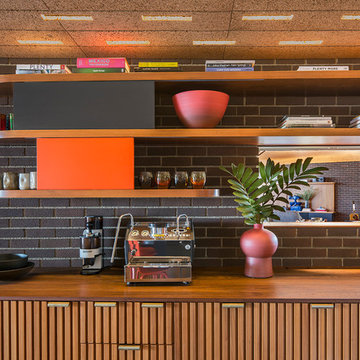
This is an example of a midcentury kitchen in Los Angeles with an undermount sink, open cabinets, medium wood cabinets, wood benchtops, brick splashback, brown benchtop and wood.
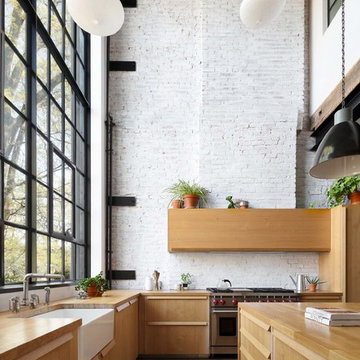
Landmarked Brooklyn Townhouse gut renovation kitchen design.
Design ideas for a large industrial l-shaped eat-in kitchen in New York with a farmhouse sink, flat-panel cabinets, wood benchtops, white splashback, brick splashback, stainless steel appliances, with island, brown floor, medium wood cabinets, dark hardwood floors and brown benchtop.
Design ideas for a large industrial l-shaped eat-in kitchen in New York with a farmhouse sink, flat-panel cabinets, wood benchtops, white splashback, brick splashback, stainless steel appliances, with island, brown floor, medium wood cabinets, dark hardwood floors and brown benchtop.
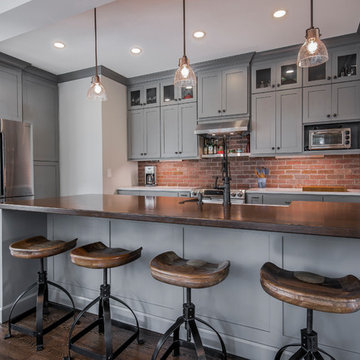
Inspiration for a mid-sized transitional l-shaped eat-in kitchen in Columbus with a farmhouse sink, shaker cabinets, grey cabinets, brick splashback, stainless steel appliances, dark hardwood floors, with island, wood benchtops, red splashback, brown floor and brown benchtop.
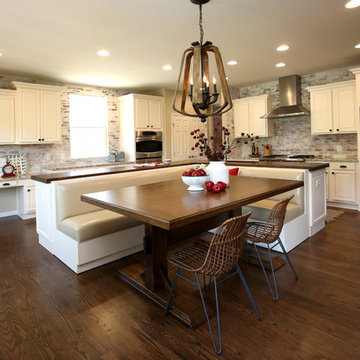
The L-shaped island with banquette keeps all the action in the heart of this warm and inviting farmhouse style kitchen.
This is an example of a large country l-shaped kitchen in Denver with a single-bowl sink, raised-panel cabinets, white cabinets, wood benchtops, brick splashback, stainless steel appliances, with island and brown benchtop.
This is an example of a large country l-shaped kitchen in Denver with a single-bowl sink, raised-panel cabinets, white cabinets, wood benchtops, brick splashback, stainless steel appliances, with island and brown benchtop.
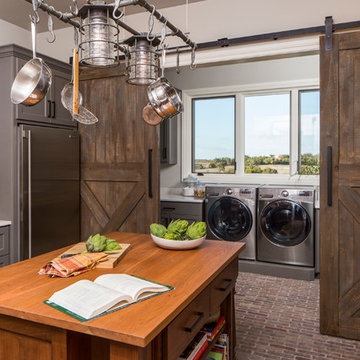
This scullery kitchen is located near the garage entrance to the home and the utility room. It is one of two kitchens in the home. The more formal entertaining kitchen is open to the formal living area. This kitchen provides an area for the bulk of the cooking and dish washing. It can also serve as a staging area for caterers when needed.
Counters: Viatera by LG - Minuet
Brick Back Splash and Floor: General Shale, Culpepper brick veneer
Light Fixture/Pot Rack: Troy - Brunswick, F3798, Aged Pewter finish
Cabinets, Shelves, Island Counter: Grandeur Cellars
Shelf Brackets: Rejuvenation Hardware, Portland shelf bracket, 10"
Cabinet Hardware: Emtek, Trinity, Flat Black finish
Barn Door Hardware: Register Dixon Custom Homes
Barn Door: Register Dixon Custom Homes
Wall and Ceiling Paint: Sherwin Williams - 7015 Repose Gray
Cabinet Paint: Sherwin Williams - 7019 Gauntlet Gray
Refrigerator: Electrolux - Icon Series
Dishwasher: Bosch 500 Series Bar Handle Dishwasher
Sink: Proflo - PFUS308, single bowl, under mount, stainless
Faucet: Kohler - Bellera, K-560, pull down spray, vibrant stainless finish
Stove: Bertazzoni 36" Dual Fuel Range with 5 burners
Vent Hood: Bertazzoni Heritage Series
Tre Dunham with Fine Focus Photography
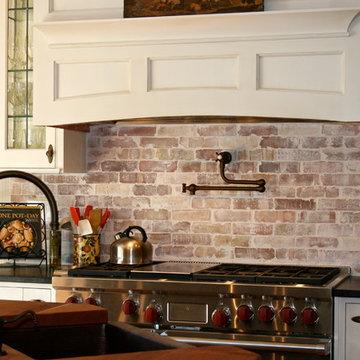
z.yannarella
Handcrafted Custom Kitchen
Design ideas for a mid-sized traditional kitchen in Philadelphia with a farmhouse sink, shaker cabinets, white cabinets, wood benchtops, red splashback, brick splashback, medium hardwood floors and with island.
Design ideas for a mid-sized traditional kitchen in Philadelphia with a farmhouse sink, shaker cabinets, white cabinets, wood benchtops, red splashback, brick splashback, medium hardwood floors and with island.
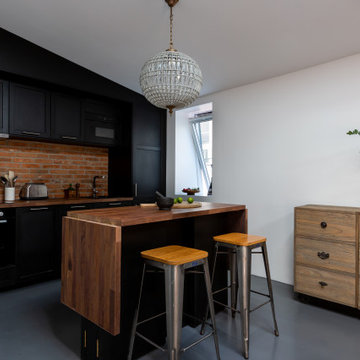
Large industrial single-wall open plan kitchen in Paris with an undermount sink, shaker cabinets, black cabinets, wood benchtops, brick splashback, panelled appliances, concrete floors, with island, grey floor, brown benchtop, red splashback and vaulted.
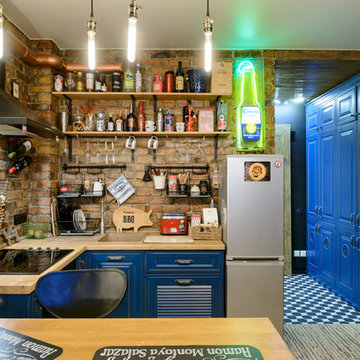
Happy House Architecture & Design
Кутенков Александр
Кутенкова Ирина
Фотограф Виталий Иванов
Inspiration for a small eclectic l-shaped open plan kitchen in Novosibirsk with blue cabinets, wood benchtops, brick splashback, cork floors, no island, beige floor, brown benchtop, a drop-in sink, brown splashback and raised-panel cabinets.
Inspiration for a small eclectic l-shaped open plan kitchen in Novosibirsk with blue cabinets, wood benchtops, brick splashback, cork floors, no island, beige floor, brown benchtop, a drop-in sink, brown splashback and raised-panel cabinets.
Kitchen with Wood Benchtops and Brick Splashback Design Ideas
1