Kitchen with Wood Benchtops and Brown Benchtop Design Ideas
Refine by:
Budget
Sort by:Popular Today
1 - 20 of 10,482 photos

Inspiration for a contemporary u-shaped separate kitchen in Other with flat-panel cabinets, white cabinets, wood benchtops, panelled appliances, medium hardwood floors, with island, brown floor and brown benchtop.

This is an example of a mid-sized contemporary galley open plan kitchen in Brisbane with a double-bowl sink, recessed-panel cabinets, black cabinets, wood benchtops, white splashback, window splashback, stainless steel appliances, slate floors, with island, grey floor, brown benchtop and exposed beam.
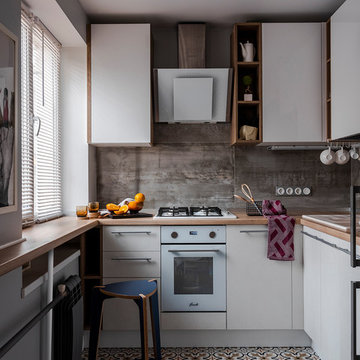
Дина Александрова
This is an example of a small contemporary l-shaped separate kitchen in Moscow with a drop-in sink, flat-panel cabinets, white cabinets, wood benchtops, grey splashback, white appliances, no island, multi-coloured floor and brown benchtop.
This is an example of a small contemporary l-shaped separate kitchen in Moscow with a drop-in sink, flat-panel cabinets, white cabinets, wood benchtops, grey splashback, white appliances, no island, multi-coloured floor and brown benchtop.
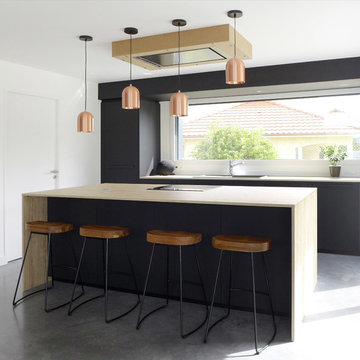
Avec son effet bois et son Fenix noir, cette cuisine adopte un style tout à fait contemporain. Les suspensions cuivrées et les tabourets en bois et métal noir mettent en valeur l'îlot central, devant le plan de travail principal.

Small transitional l-shaped kitchen pantry in Chicago with flat-panel cabinets, green cabinets, wood benchtops, white splashback, marble splashback, stainless steel appliances, light hardwood floors, no island, brown floor and brown benchtop.

La cuisine ouverte sur le séjour est aménagée avec un ilôt central qui intègre des rangements d’un côté et de l’autre une banquette sur mesure, élément central et design de la pièce à vivre. pièce à vivre. Les éléments hauts sont regroupés sur le côté alors que le mur faisant face à l'îlot privilégie l'épure et le naturel avec ses zelliges et une étagère murale en bois.
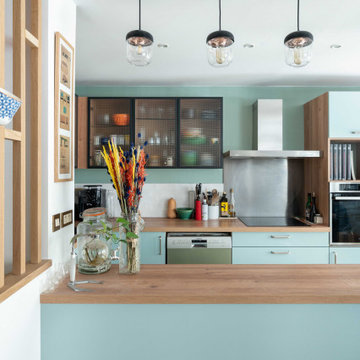
Eclectic galley kitchen in Paris with flat-panel cabinets, blue cabinets, wood benchtops, a peninsula and brown benchtop.
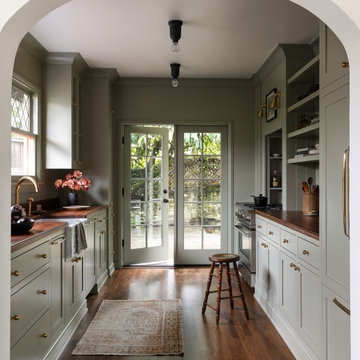
Inspiration for a traditional galley separate kitchen in Seattle with a farmhouse sink, shaker cabinets, grey cabinets, wood benchtops, panelled appliances, dark hardwood floors, no island, brown floor and brown benchtop.
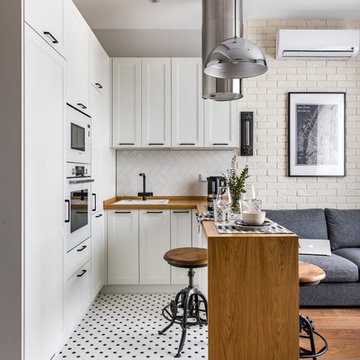
Design ideas for a small contemporary u-shaped open plan kitchen in Moscow with a drop-in sink, recessed-panel cabinets, white cabinets, wood benchtops, white splashback, white appliances, a peninsula, brown benchtop and multi-coloured floor.
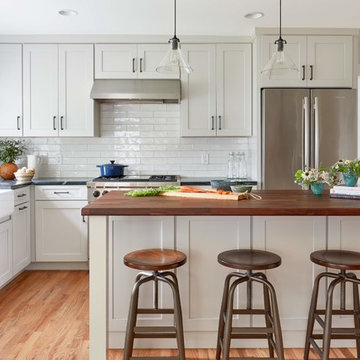
Inspiration for a large country l-shaped kitchen in Richmond with a farmhouse sink, shaker cabinets, white cabinets, wood benchtops, white splashback, subway tile splashback, stainless steel appliances, medium hardwood floors, with island, brown floor and brown benchtop.
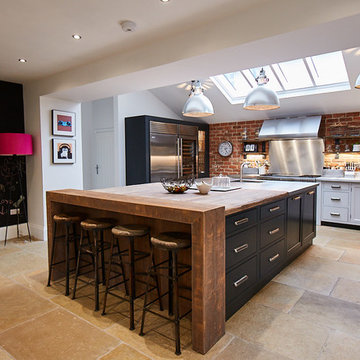
Photo of a country u-shaped kitchen in Other with an undermount sink, shaker cabinets, black cabinets, wood benchtops, red splashback, brick splashback, stainless steel appliances, limestone floors, with island, beige floor and brown benchtop.
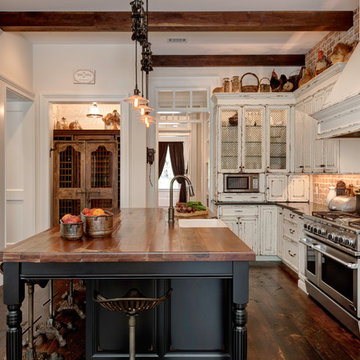
This is an example of a country u-shaped kitchen in Jacksonville with a farmhouse sink, raised-panel cabinets, black cabinets, wood benchtops, red splashback, brick splashback, stainless steel appliances, medium hardwood floors, with island, brown floor and brown benchtop.
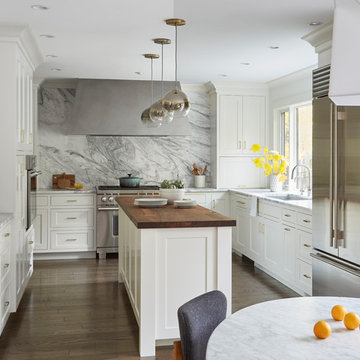
Free ebook, Creating the Ideal Kitchen. DOWNLOAD NOW
Working with this Glen Ellyn client was so much fun the first time around, we were thrilled when they called to say they were considering moving across town and might need some help with a bit of design work at the new house.
The kitchen in the new house had been recently renovated, but it was not exactly what they wanted. What started out as a few tweaks led to a pretty big overhaul of the kitchen, mudroom and laundry room. Luckily, we were able to use re-purpose the old kitchen cabinetry and custom island in the remodeling of the new laundry room — win-win!
As parents of two young girls, it was important for the homeowners to have a spot to store equipment, coats and all the “behind the scenes” necessities away from the main part of the house which is a large open floor plan. The existing basement mudroom and laundry room had great bones and both rooms were very large.
To make the space more livable and comfortable, we laid slate tile on the floor and added a built-in desk area, coat/boot area and some additional tall storage. We also reworked the staircase, added a new stair runner, gave a facelift to the walk-in closet at the foot of the stairs, and built a coat closet. The end result is a multi-functional, large comfortable room to come home to!
Just beyond the mudroom is the new laundry room where we re-used the cabinets and island from the original kitchen. The new laundry room also features a small powder room that used to be just a toilet in the middle of the room.
You can see the island from the old kitchen that has been repurposed for a laundry folding table. The other countertops are maple butcherblock, and the gold accents from the other rooms are carried through into this room. We were also excited to unearth an existing window and bring some light into the room.
Designed by: Susan Klimala, CKD, CBD
Photography by: Michael Alan Kaskel
For more information on kitchen and bath design ideas go to: www.kitchenstudio-ge.com

This is an example of a mid-sized contemporary l-shaped kitchen in London with a single-bowl sink, louvered cabinets, wood benchtops, white splashback, subway tile splashback, light hardwood floors, with island, brown floor and brown benchtop.

Inspiration for a large contemporary u-shaped kitchen in Paris with an integrated sink, beaded inset cabinets, green cabinets, wood benchtops, white splashback, ceramic splashback, panelled appliances, ceramic floors, with island, multi-coloured floor and brown benchtop.

Photo of a transitional galley kitchen in London with a farmhouse sink, shaker cabinets, black cabinets, wood benchtops, white splashback, black appliances, medium hardwood floors, with island, brown floor, brown benchtop and exposed beam.

Ensemble de mobiliers et habillages muraux pour un siège professionnel. Cet ensemble est composé d'habillages muraux et plafond en tasseaux chêne huilé avec led intégrées, différents claustras, une banque d'accueil avec inscriptions gravées, une kitchenette, meuble de rangements et divers plateaux.
Les mobiliers sont réalisé en mélaminé blanc et chêne kendal huilé afin de s'assortir au mieux aux tasseaux chêne véritable.

Inspiration for a large scandinavian single-wall kitchen in Los Angeles with a double-bowl sink, flat-panel cabinets, white cabinets, wood benchtops, grey splashback, mosaic tile splashback, stainless steel appliances, vinyl floors, with island, brown floor, brown benchtop and vaulted.

На небольшом пространстве удалось уместить полноценную кухню с барной стойкой. Фартук отделан терраццо
Inspiration for a small scandinavian l-shaped eat-in kitchen in Saint Petersburg with a single-bowl sink, flat-panel cabinets, pink cabinets, wood benchtops, multi-coloured splashback, porcelain splashback, stainless steel appliances, medium hardwood floors, brown floor and brown benchtop.
Inspiration for a small scandinavian l-shaped eat-in kitchen in Saint Petersburg with a single-bowl sink, flat-panel cabinets, pink cabinets, wood benchtops, multi-coloured splashback, porcelain splashback, stainless steel appliances, medium hardwood floors, brown floor and brown benchtop.

This Jersey farmhouse, with sea views and rolling landscapes has been lovingly extended and renovated by Todhunter Earle who wanted to retain the character and atmosphere of the original building. The result is full of charm and features Randolph Limestone with bespoke elements.
Photographer: Ray Main
Kitchen with Wood Benchtops and Brown Benchtop Design Ideas
1