Kitchen with Wood Benchtops and Ceramic Floors Design Ideas
Refine by:
Budget
Sort by:Popular Today
1 - 20 of 4,816 photos
Item 1 of 3
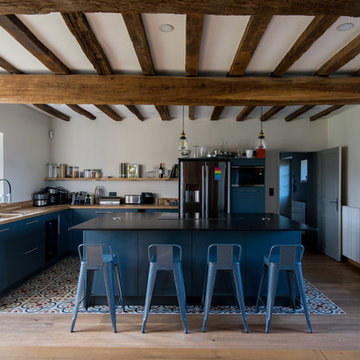
Victor Grandgeorges
Large country l-shaped eat-in kitchen in Paris with an undermount sink, beaded inset cabinets, blue cabinets, wood benchtops, brown splashback, timber splashback, stainless steel appliances, ceramic floors, with island and white floor.
Large country l-shaped eat-in kitchen in Paris with an undermount sink, beaded inset cabinets, blue cabinets, wood benchtops, brown splashback, timber splashback, stainless steel appliances, ceramic floors, with island and white floor.
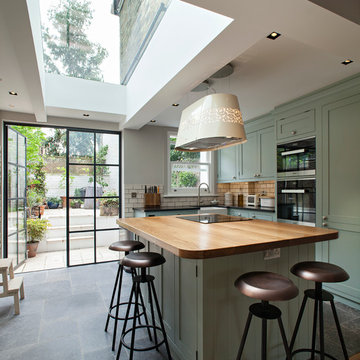
Pete Landers
Mid-sized contemporary l-shaped kitchen in London with a farmhouse sink, shaker cabinets, green cabinets, wood benchtops, white splashback, subway tile splashback, black appliances, ceramic floors and with island.
Mid-sized contemporary l-shaped kitchen in London with a farmhouse sink, shaker cabinets, green cabinets, wood benchtops, white splashback, subway tile splashback, black appliances, ceramic floors and with island.

Small scandinavian single-wall eat-in kitchen in Other with a drop-in sink, light wood cabinets, wood benchtops, grey splashback, porcelain splashback, black appliances, ceramic floors, no island and grey floor.

Inspiration for a mid-sized country single-wall kitchen in Gloucestershire with a farmhouse sink, shaker cabinets, green cabinets, wood benchtops, beige splashback, porcelain splashback, ceramic floors and grey floor.

Inspiration for a mid-sized eclectic l-shaped open plan kitchen in Marseille with a farmhouse sink, white cabinets, wood benchtops, green splashback, stainless steel appliances, ceramic floors, no island and beige floor.

Photo of a large contemporary u-shaped open plan kitchen in Paris with an undermount sink, flat-panel cabinets, black cabinets, wood benchtops, black splashback, marble splashback, black appliances, ceramic floors, a peninsula, grey floor and beige benchtop.
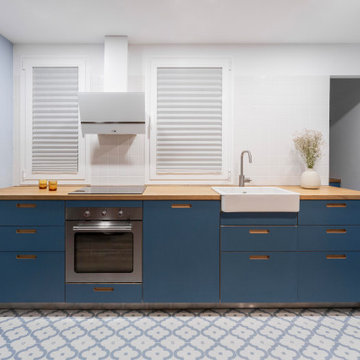
This is an example of a small scandinavian single-wall open plan kitchen in Madrid with a drop-in sink, shaker cabinets, blue cabinets, wood benchtops, ceramic splashback, stainless steel appliances, ceramic floors, no island, blue floor, brown benchtop and recessed.
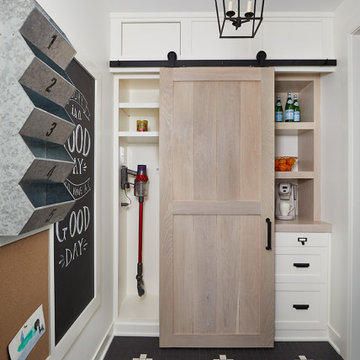
Country u-shaped kitchen pantry in Grand Rapids with white cabinets, wood benchtops, ceramic floors, black floor and brown benchtop.

Liadesign
Photo of a mid-sized beach style u-shaped eat-in kitchen in Milan with a single-bowl sink, flat-panel cabinets, turquoise cabinets, wood benchtops, blue splashback, ceramic splashback, stainless steel appliances, ceramic floors, a peninsula and black floor.
Photo of a mid-sized beach style u-shaped eat-in kitchen in Milan with a single-bowl sink, flat-panel cabinets, turquoise cabinets, wood benchtops, blue splashback, ceramic splashback, stainless steel appliances, ceramic floors, a peninsula and black floor.
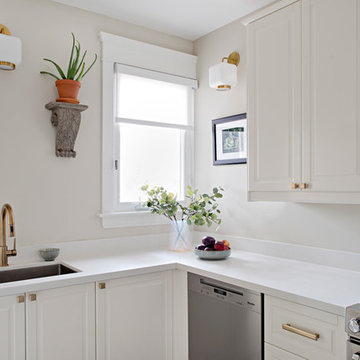
White kitchen with brass accents. Photo by Mike Chajecki.
Design ideas for a mid-sized transitional kitchen in Toronto with an undermount sink, shaker cabinets, white cabinets, wood benchtops, blue splashback, stainless steel appliances, ceramic floors, a peninsula, grey floor and white benchtop.
Design ideas for a mid-sized transitional kitchen in Toronto with an undermount sink, shaker cabinets, white cabinets, wood benchtops, blue splashback, stainless steel appliances, ceramic floors, a peninsula, grey floor and white benchtop.
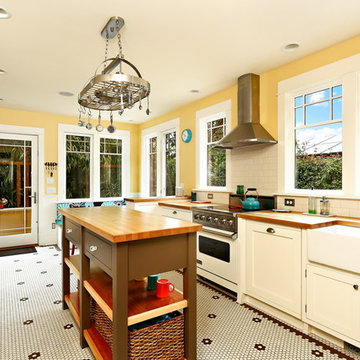
After many years of careful consideration and planning, these clients came to us with the goal of restoring this home’s original Victorian charm while also increasing its livability and efficiency. From preserving the original built-in cabinetry and fir flooring, to adding a new dormer for the contemporary master bathroom, careful measures were taken to strike this balance between historic preservation and modern upgrading. Behind the home’s new exterior claddings, meticulously designed to preserve its Victorian aesthetic, the shell was air sealed and fitted with a vented rainscreen to increase energy efficiency and durability. With careful attention paid to the relationship between natural light and finished surfaces, the once dark kitchen was re-imagined into a cheerful space that welcomes morning conversation shared over pots of coffee.
Every inch of this historical home was thoughtfully considered, prompting countless shared discussions between the home owners and ourselves. The stunning result is a testament to their clear vision and the collaborative nature of this project.
Photography by Radley Muller Photography
Design by Deborah Todd Building Design Services
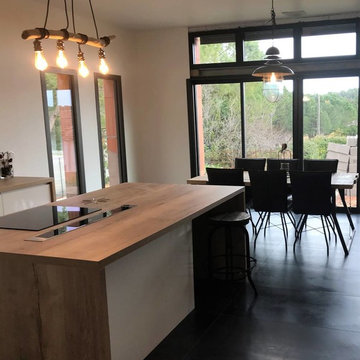
Pour cette cuisine, les carreaux gris foncé métallisés offrent un beau contraste avec les luminaires.
This is an example of a mid-sized industrial galley open plan kitchen in Montpellier with an undermount sink, beaded inset cabinets, beige cabinets, wood benchtops, beige splashback, timber splashback, panelled appliances, ceramic floors, with island, grey floor and brown benchtop.
This is an example of a mid-sized industrial galley open plan kitchen in Montpellier with an undermount sink, beaded inset cabinets, beige cabinets, wood benchtops, beige splashback, timber splashback, panelled appliances, ceramic floors, with island, grey floor and brown benchtop.
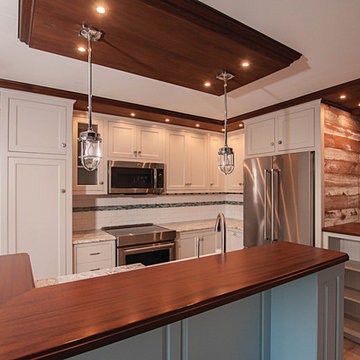
Painted kitchen in a beach condo. Justin and Liz Design and Photography
Design ideas for a small eclectic l-shaped eat-in kitchen in Other with a farmhouse sink, beaded inset cabinets, beige cabinets, wood benchtops, white splashback, cement tile splashback, stainless steel appliances, ceramic floors, with island and beige floor.
Design ideas for a small eclectic l-shaped eat-in kitchen in Other with a farmhouse sink, beaded inset cabinets, beige cabinets, wood benchtops, white splashback, cement tile splashback, stainless steel appliances, ceramic floors, with island and beige floor.
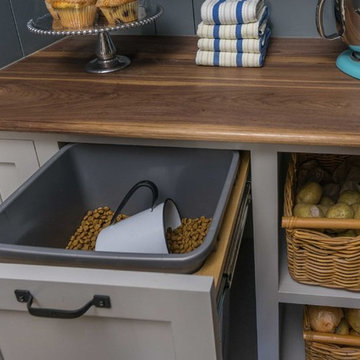
We gave this rather dated farmhouse some dramatic upgrades that brought together the feminine with the masculine, combining rustic wood with softer elements. In terms of style her tastes leaned toward traditional and elegant and his toward the rustic and outdoorsy. The result was the perfect fit for this family of 4 plus 2 dogs and their very special farmhouse in Ipswich, MA. Character details create a visual statement, showcasing the melding of both rustic and traditional elements without too much formality. The new master suite is one of the most potent examples of the blending of styles. The bath, with white carrara honed marble countertops and backsplash, beaded wainscoting, matching pale green vanities with make-up table offset by the black center cabinet expand function of the space exquisitely while the salvaged rustic beams create an eye-catching contrast that picks up on the earthy tones of the wood. The luxurious walk-in shower drenched in white carrara floor and wall tile replaced the obsolete Jacuzzi tub. Wardrobe care and organization is a joy in the massive walk-in closet complete with custom gliding library ladder to access the additional storage above. The space serves double duty as a peaceful laundry room complete with roll-out ironing center. The cozy reading nook now graces the bay-window-with-a-view and storage abounds with a surplus of built-ins including bookcases and in-home entertainment center. You can’t help but feel pampered the moment you step into this ensuite. The pantry, with its painted barn door, slate floor, custom shelving and black walnut countertop provide much needed storage designed to fit the family’s needs precisely, including a pull out bin for dog food. During this phase of the project, the powder room was relocated and treated to a reclaimed wood vanity with reclaimed white oak countertop along with custom vessel soapstone sink and wide board paneling. Design elements effectively married rustic and traditional styles and the home now has the character to match the country setting and the improved layout and storage the family so desperately needed. And did you see the barn? Photo credit: Eric Roth
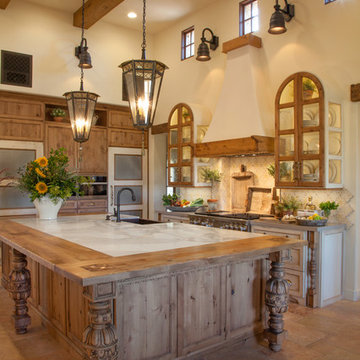
Italian farmhouse custom kitchen complete with hand carved wood details, flush marble island and quartz counter surfaces, faux finish cabinetry, clay ceiling and wall details, wolf, subzero and Miele appliances and custom light fixtures.
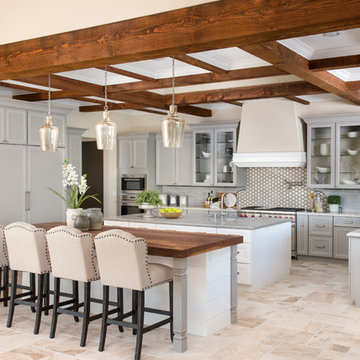
Kitchen with Corona Door Style in Gray Paint with White Glaze from Designer Series
Inspiration for a large mediterranean l-shaped open plan kitchen in Phoenix with grey cabinets, wood benchtops, grey splashback, stainless steel appliances, multiple islands, beige floor, a farmhouse sink, recessed-panel cabinets, ceramic splashback and ceramic floors.
Inspiration for a large mediterranean l-shaped open plan kitchen in Phoenix with grey cabinets, wood benchtops, grey splashback, stainless steel appliances, multiple islands, beige floor, a farmhouse sink, recessed-panel cabinets, ceramic splashback and ceramic floors.
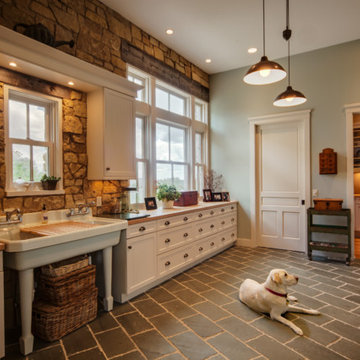
Large arts and crafts galley kitchen pantry in Other with a drop-in sink, shaker cabinets, white cabinets, wood benchtops, beige splashback, stainless steel appliances, stone tile splashback and ceramic floors.
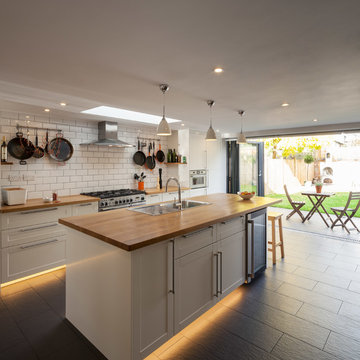
Stale Eriksen
Photo of a mid-sized transitional galley kitchen in London with a single-bowl sink, recessed-panel cabinets, white cabinets, wood benchtops, white splashback, stainless steel appliances, ceramic floors, with island and subway tile splashback.
Photo of a mid-sized transitional galley kitchen in London with a single-bowl sink, recessed-panel cabinets, white cabinets, wood benchtops, white splashback, stainless steel appliances, ceramic floors, with island and subway tile splashback.
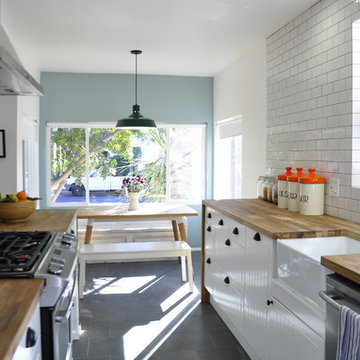
Photo by Brian Kelly
Design ideas for a mid-sized contemporary galley eat-in kitchen in Los Angeles with a farmhouse sink, stainless steel appliances, wood benchtops, white splashback, subway tile splashback, white cabinets, flat-panel cabinets, ceramic floors and a peninsula.
Design ideas for a mid-sized contemporary galley eat-in kitchen in Los Angeles with a farmhouse sink, stainless steel appliances, wood benchtops, white splashback, subway tile splashback, white cabinets, flat-panel cabinets, ceramic floors and a peninsula.
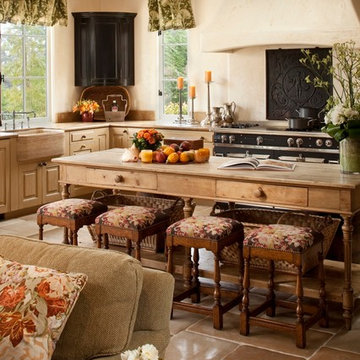
Rick Pharaoh
Design ideas for a large mediterranean open plan kitchen in Other with a farmhouse sink, raised-panel cabinets, light wood cabinets, wood benchtops, white splashback, cement tile splashback, stainless steel appliances, ceramic floors and with island.
Design ideas for a large mediterranean open plan kitchen in Other with a farmhouse sink, raised-panel cabinets, light wood cabinets, wood benchtops, white splashback, cement tile splashback, stainless steel appliances, ceramic floors and with island.
Kitchen with Wood Benchtops and Ceramic Floors Design Ideas
1