Kitchen with Wood Benchtops and Light Hardwood Floors Design Ideas
Refine by:
Budget
Sort by:Popular Today
1 - 20 of 7,706 photos
Item 1 of 3

The addition of casement windows flanking the range opens this wall up to the stunning view, bringing light and color into the space. A slight jog in the base cabinet depth adds definition to the range and hood. The far end of the island switches from quartzite to butcher block counters, creating a perfect work space.

Inspiration for a small traditional galley separate kitchen in Portland with an undermount sink, shaker cabinets, wood benchtops, marble splashback, stainless steel appliances, light hardwood floors and black benchtop.
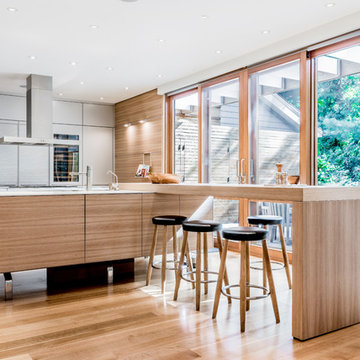
Keitaro Yoshioka Photography
This is an example of a mid-sized contemporary single-wall open plan kitchen in Boston with flat-panel cabinets, grey cabinets, light hardwood floors, with island, beige floor, stainless steel appliances, wood benchtops and brown benchtop.
This is an example of a mid-sized contemporary single-wall open plan kitchen in Boston with flat-panel cabinets, grey cabinets, light hardwood floors, with island, beige floor, stainless steel appliances, wood benchtops and brown benchtop.
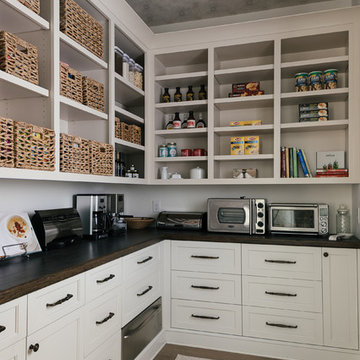
Design ideas for a large transitional l-shaped kitchen pantry in Atlanta with shaker cabinets, white cabinets, wood benchtops, white splashback, stainless steel appliances, light hardwood floors, no island and brown floor.
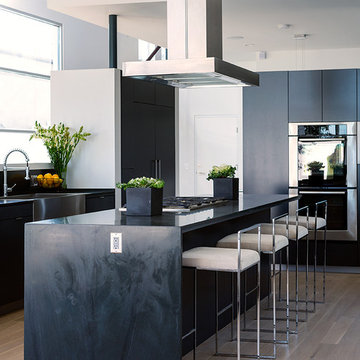
Renovation of a 1950's tract home into a stunning masterpiece. Matte lacquer finished cabinets with deep charcoal which coordinates with the dark waterfall stone on the living room end of the duplex.

Cuisine style campagne chic un peu British
Mid-sized country l-shaped open plan kitchen in Paris with a farmhouse sink, glass-front cabinets, blue cabinets, wood benchtops, white splashback, ceramic splashback, stainless steel appliances, light hardwood floors, no island, brown floor and brown benchtop.
Mid-sized country l-shaped open plan kitchen in Paris with a farmhouse sink, glass-front cabinets, blue cabinets, wood benchtops, white splashback, ceramic splashback, stainless steel appliances, light hardwood floors, no island, brown floor and brown benchtop.

Design ideas for a mid-sized transitional l-shaped eat-in kitchen in Minneapolis with a farmhouse sink, recessed-panel cabinets, green cabinets, white splashback, ceramic splashback, stainless steel appliances, light hardwood floors, with island, brown floor, wood benchtops and brown benchtop.
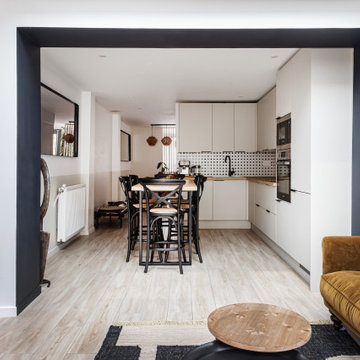
Design ideas for a mid-sized contemporary l-shaped open plan kitchen in Paris with no island, an undermount sink, flat-panel cabinets, white cabinets, wood benchtops, panelled appliances, light hardwood floors, beige floor and beige benchtop.

This is an example of a mid-sized contemporary l-shaped open plan kitchen in Paris with a drop-in sink, beaded inset cabinets, green cabinets, wood benchtops, beige splashback, terra-cotta splashback, panelled appliances, light hardwood floors, with island, brown floor and brown benchtop.

A Large walk - in pantry takes a big load off the kitchen storage needs in this near-net-zero custom built home built by Meadowlark Design + Build in Ann Arbor, Michigan. Architect: Architectural Resource, Photography: Joshua Caldwell

Large center island, medium color flat-panel lower drawers, and campground green upper cabinets.
Photo of a large midcentury galley eat-in kitchen in Other with an undermount sink, flat-panel cabinets, green cabinets, wood benchtops, beige splashback, stainless steel appliances, light hardwood floors, with island and beige benchtop.
Photo of a large midcentury galley eat-in kitchen in Other with an undermount sink, flat-panel cabinets, green cabinets, wood benchtops, beige splashback, stainless steel appliances, light hardwood floors, with island and beige benchtop.
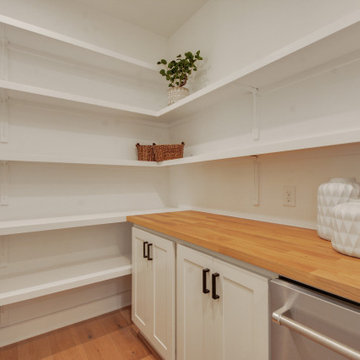
Walk-in pantry with white shelves and natural wood counter adjacent to kitchen
Design ideas for a country l-shaped kitchen pantry in Austin with recessed-panel cabinets, white cabinets, wood benchtops, stainless steel appliances and light hardwood floors.
Design ideas for a country l-shaped kitchen pantry in Austin with recessed-panel cabinets, white cabinets, wood benchtops, stainless steel appliances and light hardwood floors.
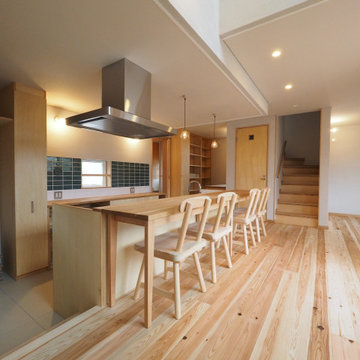
Large asian galley kitchen in Tokyo Suburbs with flat-panel cabinets, light wood cabinets, wood benchtops, panelled appliances, light hardwood floors, with island, beige floor, beige benchtop, green splashback and subway tile splashback.
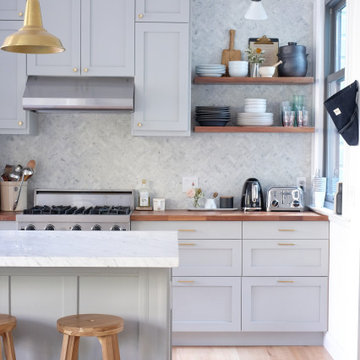
Design by Gina Rachelle Design.
Photography by Max Maloney.
Design ideas for a transitional galley kitchen in San Francisco with shaker cabinets, grey cabinets, wood benchtops, stainless steel appliances, light hardwood floors, with island, beige floor and grey benchtop.
Design ideas for a transitional galley kitchen in San Francisco with shaker cabinets, grey cabinets, wood benchtops, stainless steel appliances, light hardwood floors, with island, beige floor and grey benchtop.
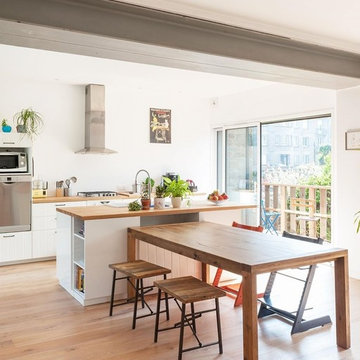
Projet d'agrandissement de maison
Large contemporary galley eat-in kitchen in Other with a drop-in sink, white cabinets, wood benchtops, stainless steel appliances, light hardwood floors, with island, flat-panel cabinets, white splashback, brown floor and brown benchtop.
Large contemporary galley eat-in kitchen in Other with a drop-in sink, white cabinets, wood benchtops, stainless steel appliances, light hardwood floors, with island, flat-panel cabinets, white splashback, brown floor and brown benchtop.
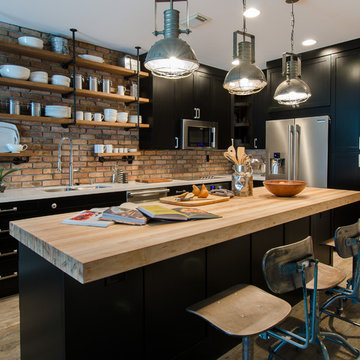
Small industrial l-shaped kitchen in Miami with a double-bowl sink, shaker cabinets, black cabinets, wood benchtops, stainless steel appliances, with island, red splashback, brick splashback, light hardwood floors, brown floor and white benchtop.
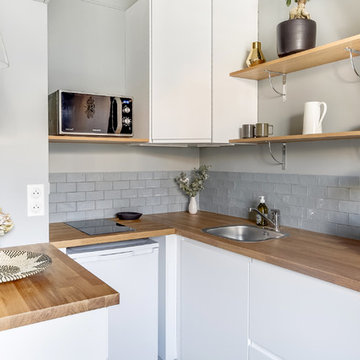
Inspiration for a mid-sized scandinavian u-shaped open plan kitchen in Paris with an undermount sink, flat-panel cabinets, white cabinets, wood benchtops, grey splashback, ceramic splashback, stainless steel appliances, light hardwood floors, no island, brown floor and brown benchtop.
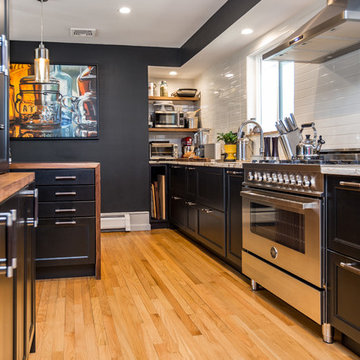
This is an example of a mid-sized contemporary galley separate kitchen in New York with an undermount sink, recessed-panel cabinets, black cabinets, wood benchtops, white splashback, stainless steel appliances, with island, brown benchtop, subway tile splashback, light hardwood floors and beige floor.
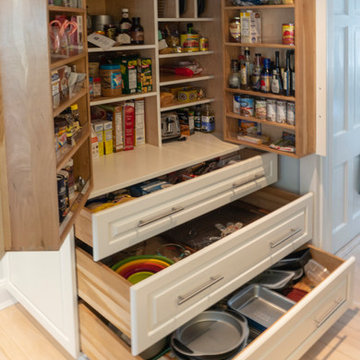
Here all the doors and drawers of the pantry are completely open. The upper area is 24" deep, the lower 28" deep to give as much storage as possible. Heavy Duty glides are used in the lower drawers for stability.
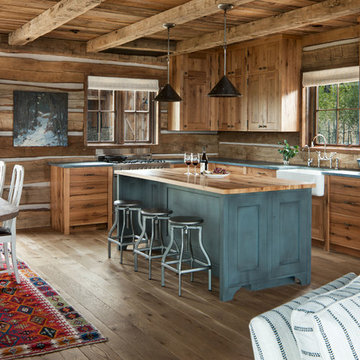
David O Marlow
Inspiration for a country l-shaped open plan kitchen in Other with a farmhouse sink, shaker cabinets, medium wood cabinets, wood benchtops, brown splashback, timber splashback, panelled appliances, light hardwood floors, with island, beige floor and turquoise benchtop.
Inspiration for a country l-shaped open plan kitchen in Other with a farmhouse sink, shaker cabinets, medium wood cabinets, wood benchtops, brown splashback, timber splashback, panelled appliances, light hardwood floors, with island, beige floor and turquoise benchtop.
Kitchen with Wood Benchtops and Light Hardwood Floors Design Ideas
1