Kitchen with Wood Benchtops and Panelled Appliances Design Ideas
Refine by:
Budget
Sort by:Popular Today
1 - 20 of 5,460 photos
Item 1 of 3

Inspiration for a contemporary u-shaped separate kitchen in Other with flat-panel cabinets, white cabinets, wood benchtops, panelled appliances, medium hardwood floors, with island, brown floor and brown benchtop.
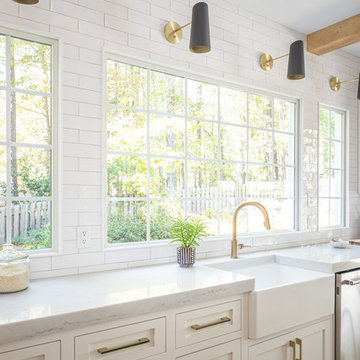
This beautiful eclectic kitchen brings together the class and simplistic feel of mid century modern with the comfort and natural elements of the farmhouse style. The white cabinets, tile and countertops make the perfect backdrop for the pops of color from the beams, brass hardware and black metal fixtures and cabinet frames.
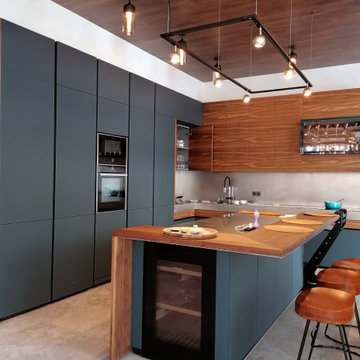
This is an example of a large contemporary l-shaped eat-in kitchen in Moscow with a single-bowl sink, flat-panel cabinets, black cabinets, wood benchtops, grey splashback, panelled appliances, porcelain floors, with island, grey floor, brown benchtop and exposed beam.
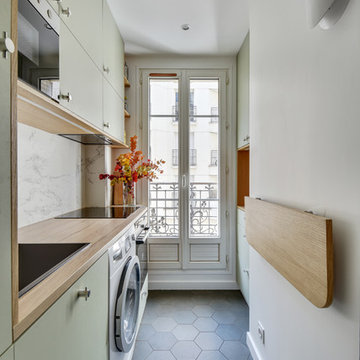
Shoootin
Inspiration for a contemporary single-wall separate kitchen in Paris with a drop-in sink, flat-panel cabinets, green cabinets, wood benchtops, white splashback, panelled appliances, cement tiles, no island, grey floor and beige benchtop.
Inspiration for a contemporary single-wall separate kitchen in Paris with a drop-in sink, flat-panel cabinets, green cabinets, wood benchtops, white splashback, panelled appliances, cement tiles, no island, grey floor and beige benchtop.
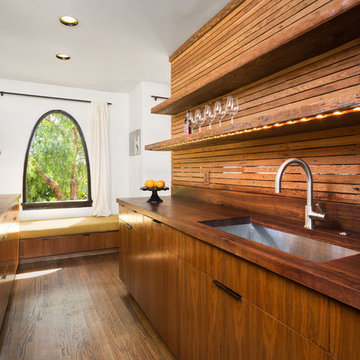
Kitchen. Photo by Clark Dugger
Small contemporary galley separate kitchen in Los Angeles with an undermount sink, open cabinets, medium wood cabinets, medium hardwood floors, wood benchtops, brown splashback, timber splashback, panelled appliances, no island and brown floor.
Small contemporary galley separate kitchen in Los Angeles with an undermount sink, open cabinets, medium wood cabinets, medium hardwood floors, wood benchtops, brown splashback, timber splashback, panelled appliances, no island and brown floor.
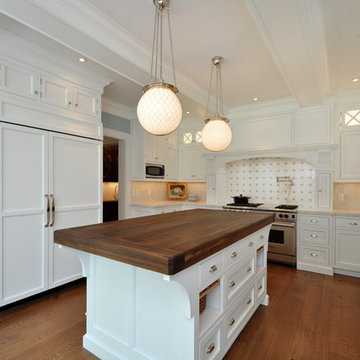
Large contemporary u-shaped eat-in kitchen in New York with panelled appliances, wood benchtops, white cabinets, beige splashback, an undermount sink, shaker cabinets, ceramic splashback, medium hardwood floors, with island and brown floor.
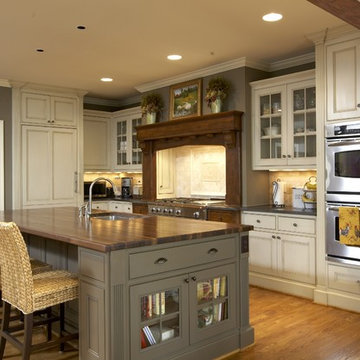
KITCHEN AND DEN RENOVATION AND ADDITION
A rustic yet elegant kitchen that could handle the comings and goings of three boys as well as the preparation of their mom's gourmet meals for them, was a must for this family. Previously, the family wanted to spend time together eating, talking and doing homework, but their home did not have the space for all of them to gather at the same time. The addition to the home was done with architectural details that tied in with the decor of the existing home and flowed in such a way that the addition seems to have been part of the original structure.
Photographs by jeanallsopp.com.
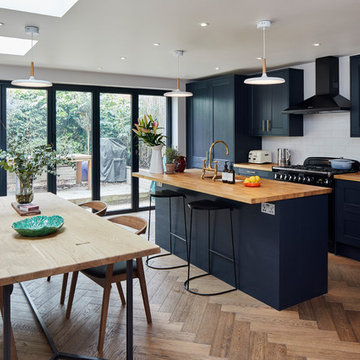
Design ideas for a contemporary galley eat-in kitchen in London with an undermount sink, shaker cabinets, black cabinets, wood benchtops, white splashback, subway tile splashback, panelled appliances, medium hardwood floors, with island, brown floor and brown benchtop.
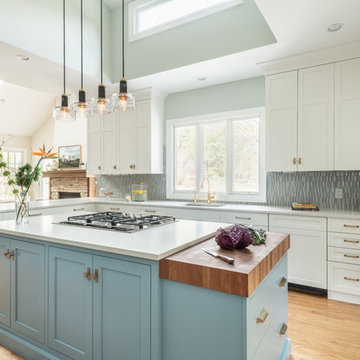
Photo by Keiana Photography
Inspiration for a large transitional l-shaped open plan kitchen in DC Metro with shaker cabinets, blue cabinets, wood benchtops, blue splashback, ceramic splashback, panelled appliances and with island.
Inspiration for a large transitional l-shaped open plan kitchen in DC Metro with shaker cabinets, blue cabinets, wood benchtops, blue splashback, ceramic splashback, panelled appliances and with island.
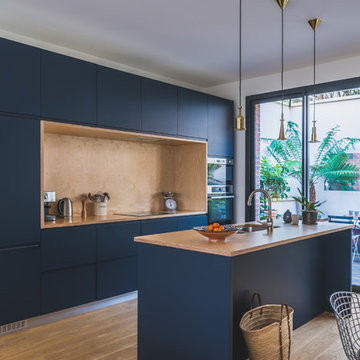
Studio Chevojon
Inspiration for a contemporary galley eat-in kitchen in Paris with a double-bowl sink, flat-panel cabinets, blue cabinets, wood benchtops, brown splashback, timber splashback, panelled appliances, medium hardwood floors, with island, brown floor and brown benchtop.
Inspiration for a contemporary galley eat-in kitchen in Paris with a double-bowl sink, flat-panel cabinets, blue cabinets, wood benchtops, brown splashback, timber splashback, panelled appliances, medium hardwood floors, with island, brown floor and brown benchtop.
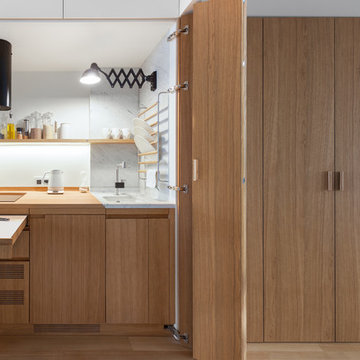
Автор: Studio Bazi / Алиреза Немати
Фотограф: Полина Полудкина
Photo of a small contemporary separate kitchen in Moscow with an undermount sink, medium wood cabinets, wood benchtops, white splashback, panelled appliances and medium hardwood floors.
Photo of a small contemporary separate kitchen in Moscow with an undermount sink, medium wood cabinets, wood benchtops, white splashback, panelled appliances and medium hardwood floors.
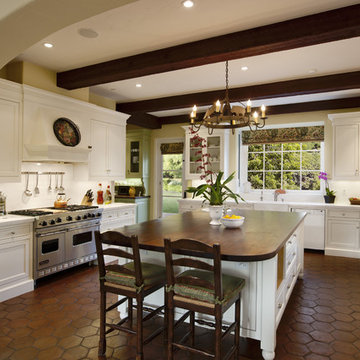
Architect: Don Nulty
Large mediterranean u-shaped kitchen in Santa Barbara with recessed-panel cabinets, panelled appliances, wood benchtops, white cabinets, white splashback, with island, an undermount sink and terra-cotta floors.
Large mediterranean u-shaped kitchen in Santa Barbara with recessed-panel cabinets, panelled appliances, wood benchtops, white cabinets, white splashback, with island, an undermount sink and terra-cotta floors.

It is always a pleasure to work with design-conscious clients. This is a great amalgamation of materials chosen by our clients. Rough-sawn oak veneer is matched with dark grey engineering bricks to make a unique look. The soft tones of the marble are complemented by the antique brass wall taps on the splashback

Дизайн проект квартиры площадью 65 м2
Inspiration for a mid-sized contemporary single-wall eat-in kitchen in Moscow with an undermount sink, flat-panel cabinets, brown cabinets, wood benchtops, grey splashback, ceramic splashback, panelled appliances, laminate floors, a peninsula, brown floor, white benchtop and recessed.
Inspiration for a mid-sized contemporary single-wall eat-in kitchen in Moscow with an undermount sink, flat-panel cabinets, brown cabinets, wood benchtops, grey splashback, ceramic splashback, panelled appliances, laminate floors, a peninsula, brown floor, white benchtop and recessed.

This is an example of a mid-sized country u-shaped open plan kitchen in Le Havre with an undermount sink, beaded inset cabinets, white cabinets, wood benchtops, white splashback, panelled appliances, terra-cotta floors, no island, pink floor, beige benchtop and exposed beam.

La cuisine ouverte sur le séjour est aménagée avec un ilôt central qui intègre des rangements d’un côté et de l’autre une banquette sur mesure, élément central et design de la pièce à vivre. pièce à vivre. Les éléments hauts sont regroupés sur le côté alors que le mur faisant face à l'îlot privilégie l'épure et le naturel avec ses zelliges et une étagère murale en bois.
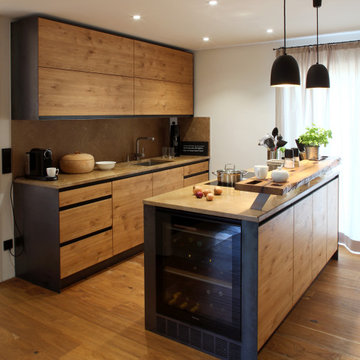
Photo of a mid-sized contemporary galley kitchen in Munich with an undermount sink, flat-panel cabinets, medium wood cabinets, wood benchtops, porcelain splashback, panelled appliances, medium hardwood floors, with island, brown floor and beige benchtop.
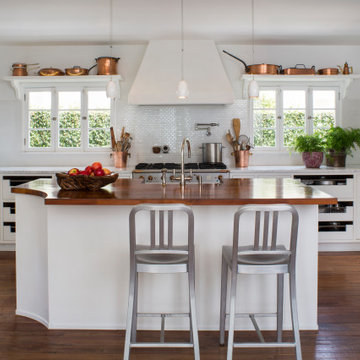
This is an example of a mid-sized transitional l-shaped kitchen in Other with a farmhouse sink, flat-panel cabinets, white cabinets, wood benchtops, white splashback, panelled appliances, medium hardwood floors, with island, brown floor and brown benchtop.
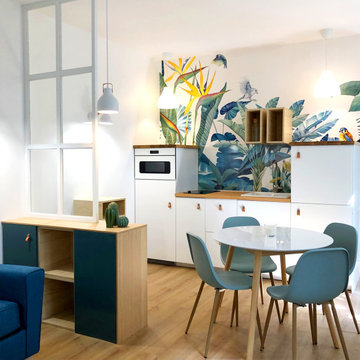
This is an example of a mid-sized contemporary single-wall open plan kitchen in Paris with a drop-in sink, flat-panel cabinets, white cabinets, wood benchtops, panelled appliances, medium hardwood floors, no island, beige floor and beige benchtop.
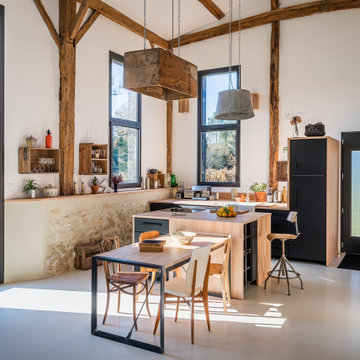
Stanislas Ledoux © 2019 Houzz
Inspiration for a country galley open plan kitchen in Bordeaux with a farmhouse sink, flat-panel cabinets, black cabinets, wood benchtops, panelled appliances, concrete floors, with island, grey floor and beige benchtop.
Inspiration for a country galley open plan kitchen in Bordeaux with a farmhouse sink, flat-panel cabinets, black cabinets, wood benchtops, panelled appliances, concrete floors, with island, grey floor and beige benchtop.
Kitchen with Wood Benchtops and Panelled Appliances Design Ideas
1