Kitchen with Wood Benchtops and Slate Splashback Design Ideas
Refine by:
Budget
Sort by:Popular Today
1 - 20 of 134 photos
Item 1 of 3
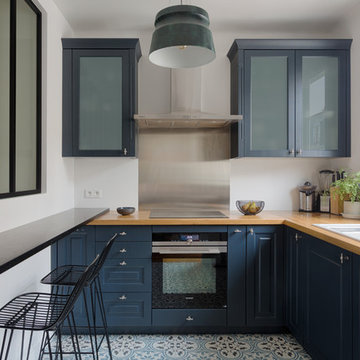
This is an example of a contemporary l-shaped separate kitchen in Paris with a triple-bowl sink, raised-panel cabinets, blue cabinets, wood benchtops, metallic splashback, slate splashback, black appliances, multi-coloured floor and brown benchtop.
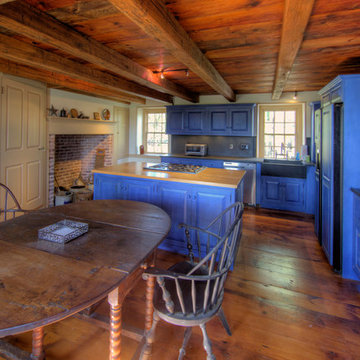
Kitchen of 1780 Jonathan Higgins House, featuring Crown Point Cabinetry with traditional milk-paint finish and original heart pine floors
Design ideas for a mid-sized country l-shaped eat-in kitchen in Philadelphia with raised-panel cabinets, blue cabinets, a farmhouse sink, wood benchtops, blue splashback, panelled appliances, dark hardwood floors, with island and slate splashback.
Design ideas for a mid-sized country l-shaped eat-in kitchen in Philadelphia with raised-panel cabinets, blue cabinets, a farmhouse sink, wood benchtops, blue splashback, panelled appliances, dark hardwood floors, with island and slate splashback.
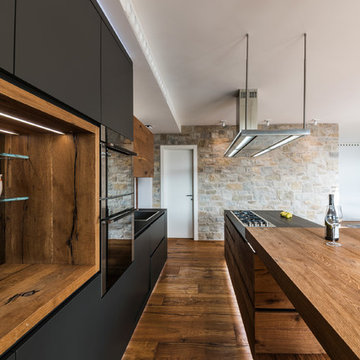
Fotografo: Vito Corvasce
This is an example of a country open plan kitchen in Rome with a drop-in sink, black cabinets, wood benchtops, black splashback, slate splashback, medium hardwood floors and with island.
This is an example of a country open plan kitchen in Rome with a drop-in sink, black cabinets, wood benchtops, black splashback, slate splashback, medium hardwood floors and with island.
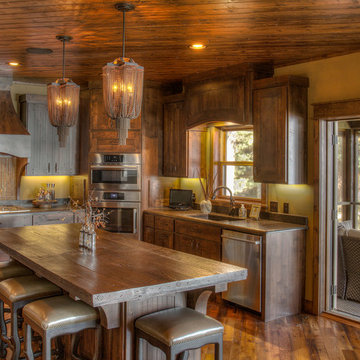
Design ideas for a large country l-shaped kitchen in Minneapolis with an undermount sink, beaded inset cabinets, dark wood cabinets, wood benchtops, multi-coloured splashback, slate splashback, stainless steel appliances, medium hardwood floors, with island, brown floor and brown benchtop.
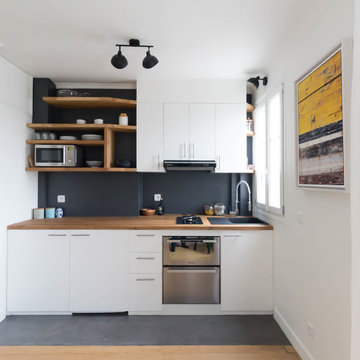
Small modern single-wall eat-in kitchen in Paris with a single-bowl sink, white cabinets, wood benchtops, black splashback, slate splashback, panelled appliances, no island, black floor, brown benchtop, flat-panel cabinets and concrete floors.
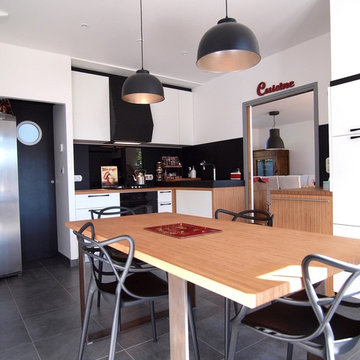
Le Faiseur de Choses
Photo of a mid-sized modern l-shaped separate kitchen in Brest with a double-bowl sink, beaded inset cabinets, white cabinets, wood benchtops, black splashback, slate splashback, black appliances, ceramic floors, no island and grey floor.
Photo of a mid-sized modern l-shaped separate kitchen in Brest with a double-bowl sink, beaded inset cabinets, white cabinets, wood benchtops, black splashback, slate splashback, black appliances, ceramic floors, no island and grey floor.
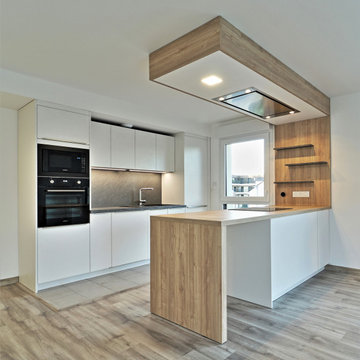
Qui dit rentrée, dit nouvelle cuisine pour M. & Mme M !
Un travail considérable a été effectué pour transformer cet espace de A à Z.
L’originalité de cette cuisine se trouve dans l’ouverture créée sur le salon et ses finitions qui vont jusqu’au plafond. À la fois îlot de cuisson, avec sa hotte parfaitement alignée, et coin snack pour deux personnes, ce bloc aux multiples usages allie à la perfection fonctionnalité et élégance.
Lorsque les portes des placards s’ouvrent, on y découvre un frigo et un lave-vaisselle discrètement dissimulés, ainsi que de nombreux espaces de rangement.
Encore une fois, le mariage du blanc et du bois fait fureur. Il évoque la pureté et la convivialité, deux qualités indispensables dans une cuisine intemporelle !
Comme M. & Mme M vous souhaitez transformer votre cuisine ?
Contactez-moi dès maintenant pour prendre rendez-vous. Le devis ainsi que la projection 3D sont gratuits et sans engagement.
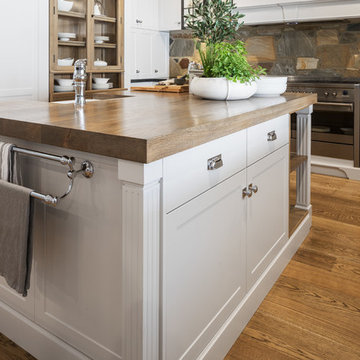
Kabuki Black granite benches with a stained French Oak island. Shaker doors in 25% Dusty Mule. Polished chrome handles by Armac Martin.
See album description for more info.
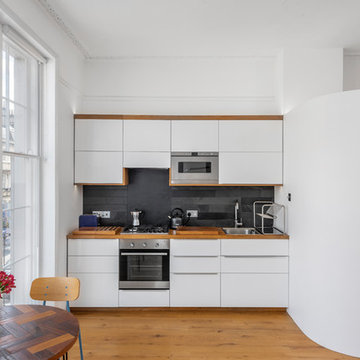
Pete Helme Photography
Inspiration for a small contemporary single-wall eat-in kitchen in Other with a drop-in sink, flat-panel cabinets, white cabinets, wood benchtops, slate splashback, black splashback, stainless steel appliances and medium hardwood floors.
Inspiration for a small contemporary single-wall eat-in kitchen in Other with a drop-in sink, flat-panel cabinets, white cabinets, wood benchtops, slate splashback, black splashback, stainless steel appliances and medium hardwood floors.
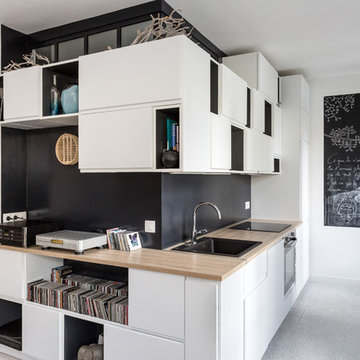
STEPHANE VASCO
Design ideas for a mid-sized modern single-wall open plan kitchen in Paris with wood benchtops, a drop-in sink, flat-panel cabinets, white cabinets, black splashback, slate splashback, black appliances, vinyl floors, no island, grey floor and beige benchtop.
Design ideas for a mid-sized modern single-wall open plan kitchen in Paris with wood benchtops, a drop-in sink, flat-panel cabinets, white cabinets, black splashback, slate splashback, black appliances, vinyl floors, no island, grey floor and beige benchtop.
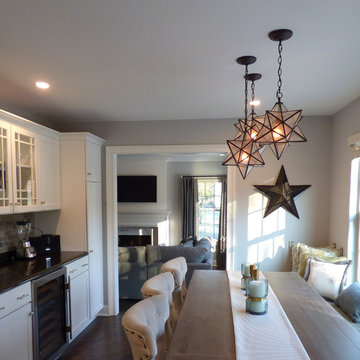
SH interiors
Design ideas for a mid-sized transitional l-shaped separate kitchen in Los Angeles with an undermount sink, flat-panel cabinets, white cabinets, wood benchtops, multi-coloured splashback, slate splashback, stainless steel appliances, dark hardwood floors, no island and brown floor.
Design ideas for a mid-sized transitional l-shaped separate kitchen in Los Angeles with an undermount sink, flat-panel cabinets, white cabinets, wood benchtops, multi-coloured splashback, slate splashback, stainless steel appliances, dark hardwood floors, no island and brown floor.
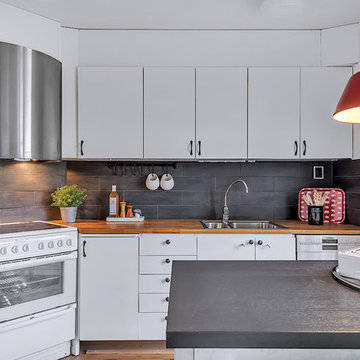
Mid-sized transitional l-shaped eat-in kitchen in Stockholm with a double-bowl sink, flat-panel cabinets, white cabinets, wood benchtops, grey splashback, slate splashback, white appliances and no island.
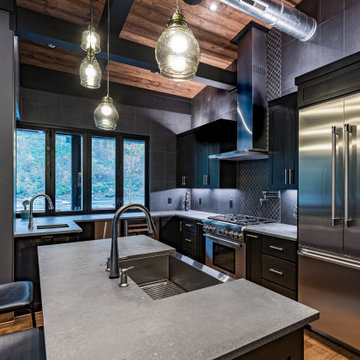
Leading to the office, this balcony provides breath taking views to the interior as well as out to the Hiwassee river outdoors.
Mid-sized contemporary u-shaped eat-in kitchen in Phoenix with a farmhouse sink, recessed-panel cabinets, black cabinets, wood benchtops, grey splashback, slate splashback, stainless steel appliances, medium hardwood floors, with island, brown floor and brown benchtop.
Mid-sized contemporary u-shaped eat-in kitchen in Phoenix with a farmhouse sink, recessed-panel cabinets, black cabinets, wood benchtops, grey splashback, slate splashback, stainless steel appliances, medium hardwood floors, with island, brown floor and brown benchtop.
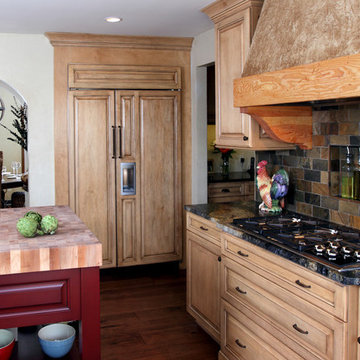
Photo Credit: Erol Reyal
Design ideas for a country kitchen in Milwaukee with wood benchtops, multi-coloured splashback, raised-panel cabinets, light wood cabinets, panelled appliances and slate splashback.
Design ideas for a country kitchen in Milwaukee with wood benchtops, multi-coloured splashback, raised-panel cabinets, light wood cabinets, panelled appliances and slate splashback.
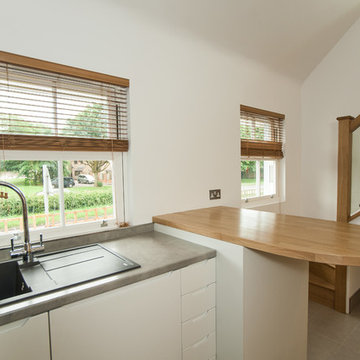
This is an example of a mid-sized modern u-shaped eat-in kitchen in Hertfordshire with a drop-in sink, flat-panel cabinets, white cabinets, wood benchtops, grey splashback, slate splashback, stainless steel appliances, ceramic floors, a peninsula and grey floor.
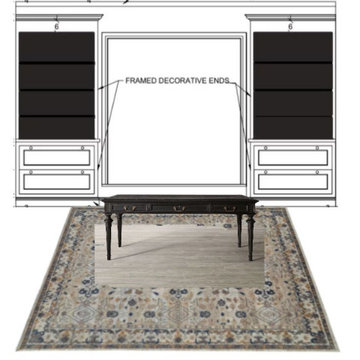
This is an example of a transitional kitchen in Philadelphia with a farmhouse sink, wood benchtops and slate splashback.
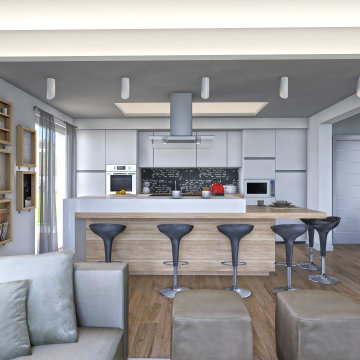
Photo of a large modern galley eat-in kitchen in Other with a drop-in sink, flat-panel cabinets, white cabinets, wood benchtops, black splashback, slate splashback, stainless steel appliances, light hardwood floors, with island, brown floor, brown benchtop and recessed.
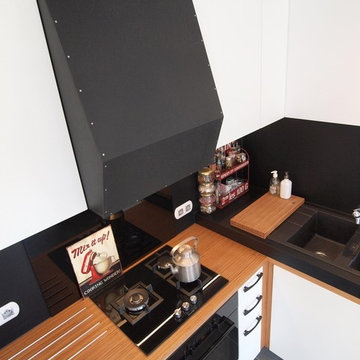
Le Faiseur de Choses
Mid-sized modern l-shaped separate kitchen in Brest with a double-bowl sink, beaded inset cabinets, white cabinets, wood benchtops, black splashback, slate splashback, black appliances, ceramic floors, no island and grey floor.
Mid-sized modern l-shaped separate kitchen in Brest with a double-bowl sink, beaded inset cabinets, white cabinets, wood benchtops, black splashback, slate splashback, black appliances, ceramic floors, no island and grey floor.
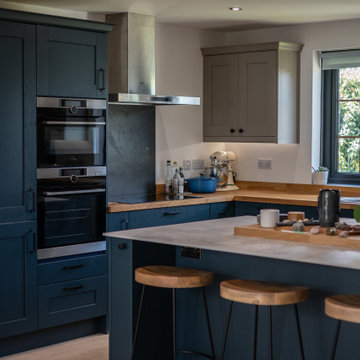
Design ideas for a mid-sized country u-shaped open plan kitchen in Other with a drop-in sink, shaker cabinets, wood benchtops, black splashback, slate splashback, stainless steel appliances and with island.
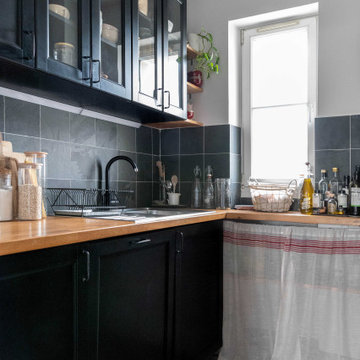
This is an example of a small midcentury u-shaped separate kitchen in Paris with an undermount sink, black cabinets, wood benchtops, grey splashback, slate splashback, black appliances, cement tiles and grey floor.
Kitchen with Wood Benchtops and Slate Splashback Design Ideas
1