Kitchen
Refine by:
Budget
Sort by:Popular Today
1 - 20 of 5,519 photos
Item 1 of 3
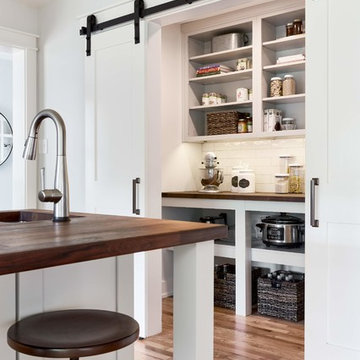
Large country kitchen pantry in Richmond with white cabinets, wood benchtops, white splashback, subway tile splashback, medium hardwood floors, brown floor, brown benchtop, a farmhouse sink, stainless steel appliances, with island and shaker cabinets.
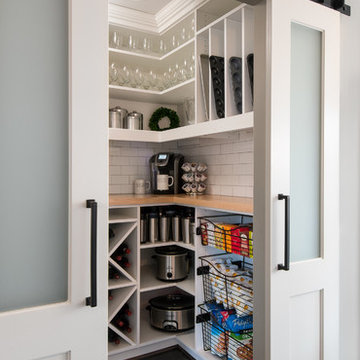
This beautiful Birmingham, MI home had been renovated prior to our clients purchase, but the style and overall design was not a fit for their family. They really wanted to have a kitchen with a large “eat-in” island where their three growing children could gather, eat meals and enjoy time together. Additionally, they needed storage, lots of storage! We decided to create a completely new space.
The original kitchen was a small “L” shaped workspace with the nook visible from the front entry. It was completely closed off to the large vaulted family room. Our team at MSDB re-designed and gutted the entire space. We removed the wall between the kitchen and family room and eliminated existing closet spaces and then added a small cantilevered addition toward the backyard. With the expanded open space, we were able to flip the kitchen into the old nook area and add an extra-large island. The new kitchen includes oversized built in Subzero refrigeration, a 48” Wolf dual fuel double oven range along with a large apron front sink overlooking the patio and a 2nd prep sink in the island.
Additionally, we used hallway and closet storage to create a gorgeous walk-in pantry with beautiful frosted glass barn doors. As you slide the doors open the lights go on and you enter a completely new space with butcher block countertops for baking preparation and a coffee bar, subway tile backsplash and room for any kind of storage needed. The homeowners love the ability to display some of the wine they’ve purchased during their travels to Italy!
We did not stop with the kitchen; a small bar was added in the new nook area with additional refrigeration. A brand-new mud room was created between the nook and garage with 12” x 24”, easy to clean, porcelain gray tile floor. The finishing touches were the new custom living room fireplace with marble mosaic tile surround and marble hearth and stunning extra wide plank hand scraped oak flooring throughout the entire first floor.

Design ideas for a mid-sized country u-shaped kitchen pantry in Little Rock with open cabinets, white cabinets, wood benchtops, white splashback, subway tile splashback, porcelain floors, white floor and white benchtop.
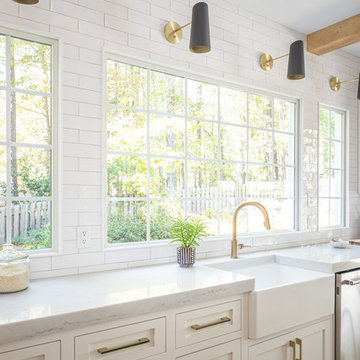
This beautiful eclectic kitchen brings together the class and simplistic feel of mid century modern with the comfort and natural elements of the farmhouse style. The white cabinets, tile and countertops make the perfect backdrop for the pops of color from the beams, brass hardware and black metal fixtures and cabinet frames.

Shelley Metcalf & Glenn Cormier Photographers
Photo of a large country l-shaped separate kitchen in San Diego with shaker cabinets, with island, a farmhouse sink, white cabinets, wood benchtops, white splashback, subway tile splashback, stainless steel appliances, dark hardwood floors and brown floor.
Photo of a large country l-shaped separate kitchen in San Diego with shaker cabinets, with island, a farmhouse sink, white cabinets, wood benchtops, white splashback, subway tile splashback, stainless steel appliances, dark hardwood floors and brown floor.

The addition of casement windows flanking the range opens this wall up to the stunning view, bringing light and color into the space. A slight jog in the base cabinet depth adds definition to the range and hood. The far end of the island switches from quartzite to butcher block counters, creating a perfect work space.

Design ideas for a large transitional kitchen in San Francisco with a single-bowl sink, shaker cabinets, green cabinets, wood benchtops, white splashback, subway tile splashback, stainless steel appliances, medium hardwood floors and with island.
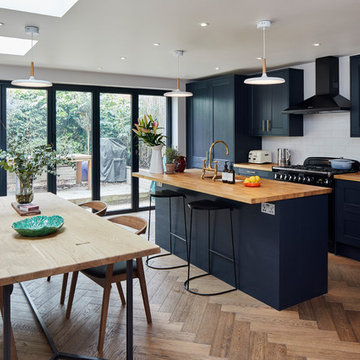
Design ideas for a contemporary galley eat-in kitchen in London with an undermount sink, shaker cabinets, black cabinets, wood benchtops, white splashback, subway tile splashback, panelled appliances, medium hardwood floors, with island, brown floor and brown benchtop.
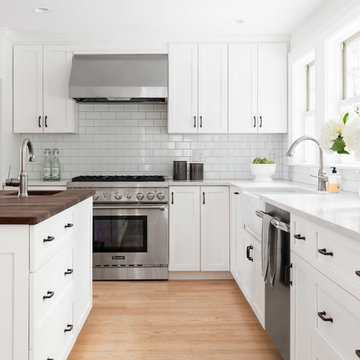
Design & Architecture: Winslow Design
Build: D. McQuillan Construction
Photos: Tamara Flanagan Photography
Photostyling: Beige and Bleu Design Studio
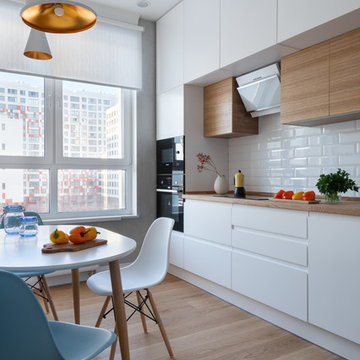
Design ideas for a contemporary eat-in kitchen in Moscow with flat-panel cabinets, white cabinets, wood benchtops, white splashback, subway tile splashback, black appliances, medium hardwood floors, brown floor, brown benchtop and no island.
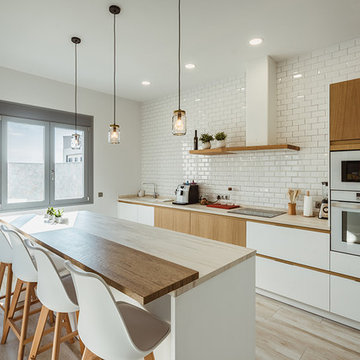
Josefotoinmo, OOIIO Arquitectura
This is an example of a scandinavian single-wall kitchen in Madrid with flat-panel cabinets, wood benchtops, white splashback, subway tile splashback, white appliances, with island, beige benchtop, a single-bowl sink, white cabinets and beige floor.
This is an example of a scandinavian single-wall kitchen in Madrid with flat-panel cabinets, wood benchtops, white splashback, subway tile splashback, white appliances, with island, beige benchtop, a single-bowl sink, white cabinets and beige floor.
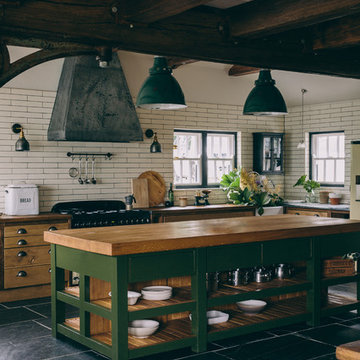
Lobster and Swan
Country l-shaped kitchen in London with a farmhouse sink, open cabinets, green cabinets, wood benchtops, white splashback, subway tile splashback, with island and grey floor.
Country l-shaped kitchen in London with a farmhouse sink, open cabinets, green cabinets, wood benchtops, white splashback, subway tile splashback, with island and grey floor.
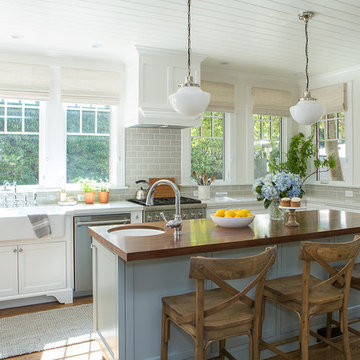
This is an example of a mid-sized beach style u-shaped eat-in kitchen in Santa Barbara with a farmhouse sink, shaker cabinets, white cabinets, wood benchtops, grey splashback, subway tile splashback, stainless steel appliances, medium hardwood floors, with island and brown floor.
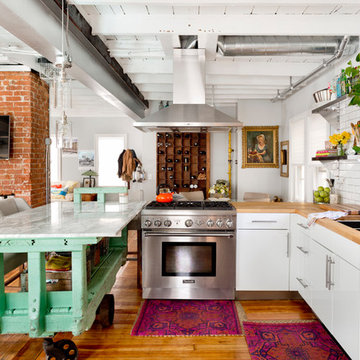
Photo: Rikki Snyder ©2016 Houzz
Design ideas for an eclectic l-shaped open plan kitchen in Providence with a triple-bowl sink, flat-panel cabinets, white cabinets, wood benchtops, white splashback, subway tile splashback, stainless steel appliances, medium hardwood floors and with island.
Design ideas for an eclectic l-shaped open plan kitchen in Providence with a triple-bowl sink, flat-panel cabinets, white cabinets, wood benchtops, white splashback, subway tile splashback, stainless steel appliances, medium hardwood floors and with island.
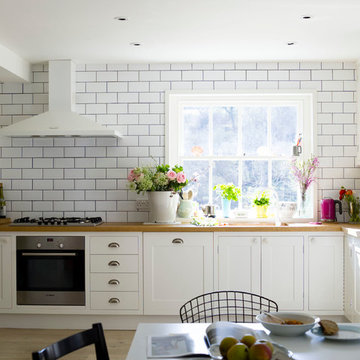
Large country single-wall eat-in kitchen in Sussex with shaker cabinets, white cabinets, wood benchtops, white splashback, subway tile splashback, stainless steel appliances, light hardwood floors, a drop-in sink and no island.
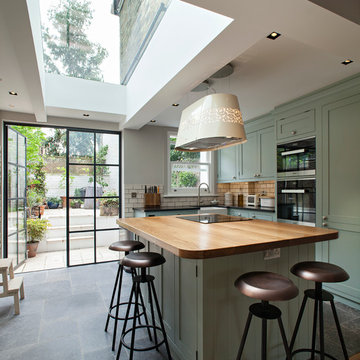
Pete Landers
Mid-sized contemporary l-shaped kitchen in London with a farmhouse sink, shaker cabinets, green cabinets, wood benchtops, white splashback, subway tile splashback, black appliances, ceramic floors and with island.
Mid-sized contemporary l-shaped kitchen in London with a farmhouse sink, shaker cabinets, green cabinets, wood benchtops, white splashback, subway tile splashback, black appliances, ceramic floors and with island.
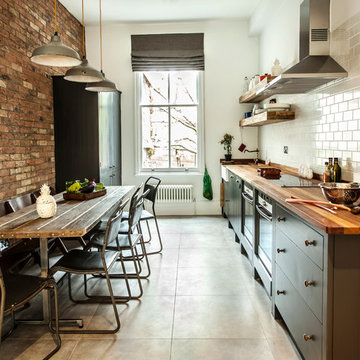
Alexis Hamilton
Photo of a mid-sized industrial single-wall separate kitchen in London with wood benchtops, white splashback, subway tile splashback and no island.
Photo of a mid-sized industrial single-wall separate kitchen in London with wood benchtops, white splashback, subway tile splashback and no island.
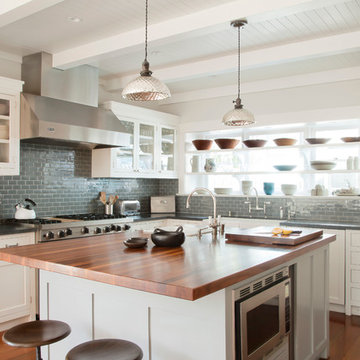
Santa Monica Beach House, Evens Architects - Kitchen
Photo by Manolo Langis
This is an example of a beach style kitchen in Los Angeles with glass-front cabinets, white cabinets, wood benchtops, grey splashback, subway tile splashback and stainless steel appliances.
This is an example of a beach style kitchen in Los Angeles with glass-front cabinets, white cabinets, wood benchtops, grey splashback, subway tile splashback and stainless steel appliances.
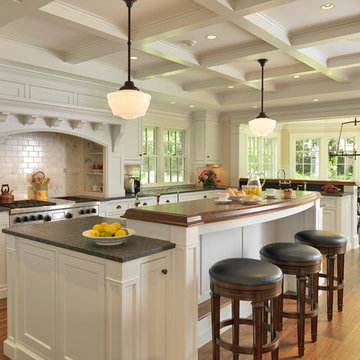
Photography by Richard Mandelkorn
Photo of a traditional kitchen in Boston with subway tile splashback and wood benchtops.
Photo of a traditional kitchen in Boston with subway tile splashback and wood benchtops.
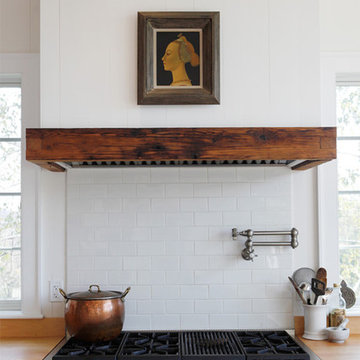
Kitchen
Inspiration for a country kitchen in Philadelphia with white cabinets, wood benchtops, white splashback, subway tile splashback and stainless steel appliances.
Inspiration for a country kitchen in Philadelphia with white cabinets, wood benchtops, white splashback, subway tile splashback and stainless steel appliances.
1