Kitchen with Wood Benchtops and White Benchtop Design Ideas
Refine by:
Budget
Sort by:Popular Today
1 - 20 of 1,854 photos

Design ideas for a mid-sized country u-shaped kitchen pantry in Little Rock with open cabinets, white cabinets, wood benchtops, white splashback, subway tile splashback, porcelain floors, white floor and white benchtop.
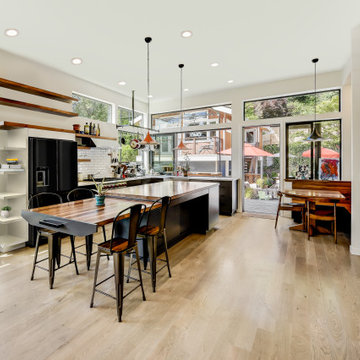
Photo by Travis Peterson
Design ideas for a large contemporary l-shaped open plan kitchen in Seattle with a farmhouse sink, flat-panel cabinets, grey cabinets, wood benchtops, white splashback, subway tile splashback, black appliances, light hardwood floors, with island and white benchtop.
Design ideas for a large contemporary l-shaped open plan kitchen in Seattle with a farmhouse sink, flat-panel cabinets, grey cabinets, wood benchtops, white splashback, subway tile splashback, black appliances, light hardwood floors, with island and white benchtop.
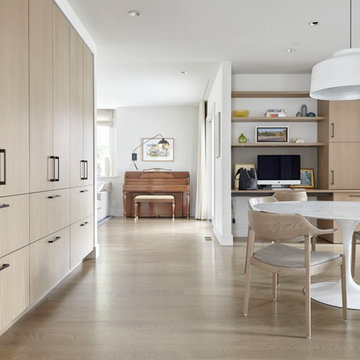
Design ideas for a large modern u-shaped eat-in kitchen in San Francisco with an undermount sink, flat-panel cabinets, light wood cabinets, wood benchtops, stone tile splashback, panelled appliances, light hardwood floors, with island and white benchtop.
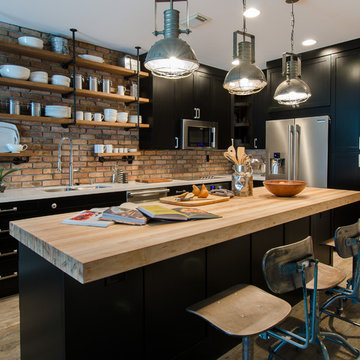
Small industrial l-shaped kitchen in Miami with a double-bowl sink, shaker cabinets, black cabinets, wood benchtops, stainless steel appliances, with island, red splashback, brick splashback, light hardwood floors, brown floor and white benchtop.
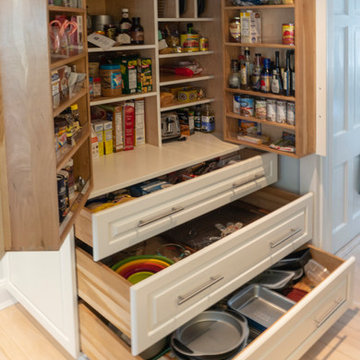
Here all the doors and drawers of the pantry are completely open. The upper area is 24" deep, the lower 28" deep to give as much storage as possible. Heavy Duty glides are used in the lower drawers for stability.
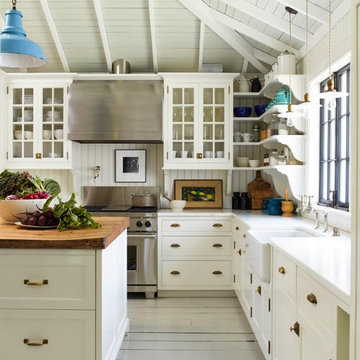
Gil Schafer, Architect
Rita Konig, Interior Designer
Chambers & Chambers, Local Architect
Fredericka Moller, Landscape Architect
Eric Piasecki, Photographer

It is always a pleasure to work with design-conscious clients. This is a great amalgamation of materials chosen by our clients. Rough-sawn oak veneer is matched with dark grey engineering bricks to make a unique look. The soft tones of the marble are complemented by the antique brass wall taps on the splashback
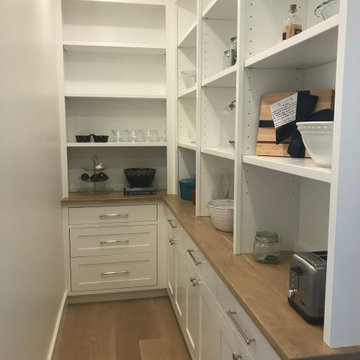
This is an example of a mid-sized traditional l-shaped kitchen pantry in Boston with a farmhouse sink, shaker cabinets, white cabinets, wood benchtops, stainless steel appliances, light hardwood floors, with island, brown floor and white benchtop.
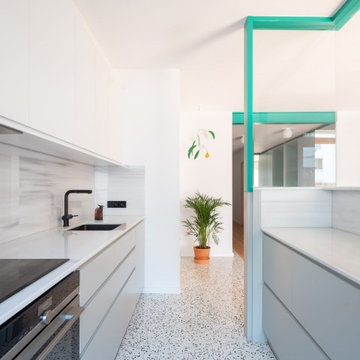
Design ideas for a small modern single-wall eat-in kitchen in Barcelona with an undermount sink, flat-panel cabinets, white cabinets, wood benchtops, white splashback, marble splashback, stainless steel appliances, terrazzo floors, white floor and white benchtop.
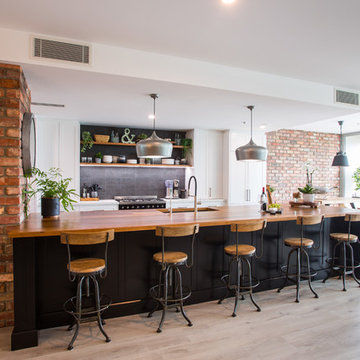
This timeless luxurious industrial rustic beauty creates a Welcoming relaxed casual atmosphere..
Recycled timber benchtop, exposed brick and subway tile splashback work in harmony with the white and black cabinetry
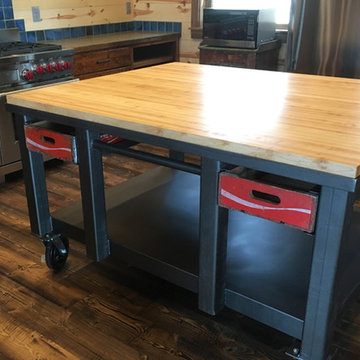
Armani Fine Woodworking Hard Maple Butcher Block Kitchen Island Countertop. Armanifinewoodworking.com. Custom Made-to-Order. Shipped Nationwide.
Photo of a mid-sized industrial l-shaped open plan kitchen in Other with a farmhouse sink, open cabinets, grey cabinets, wood benchtops, blue splashback, ceramic splashback, stainless steel appliances, dark hardwood floors, with island, brown floor and white benchtop.
Photo of a mid-sized industrial l-shaped open plan kitchen in Other with a farmhouse sink, open cabinets, grey cabinets, wood benchtops, blue splashback, ceramic splashback, stainless steel appliances, dark hardwood floors, with island, brown floor and white benchtop.
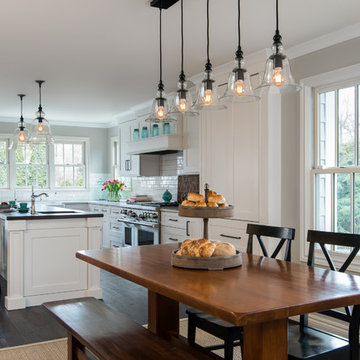
This beautiful Birmingham, MI home had been renovated prior to our clients purchase, but the style and overall design was not a fit for their family. They really wanted to have a kitchen with a large “eat-in” island where their three growing children could gather, eat meals and enjoy time together. Additionally, they needed storage, lots of storage! We decided to create a completely new space.
The original kitchen was a small “L” shaped workspace with the nook visible from the front entry. It was completely closed off to the large vaulted family room. Our team at MSDB re-designed and gutted the entire space. We removed the wall between the kitchen and family room and eliminated existing closet spaces and then added a small cantilevered addition toward the backyard. With the expanded open space, we were able to flip the kitchen into the old nook area and add an extra-large island. The new kitchen includes oversized built in Subzero refrigeration, a 48” Wolf dual fuel double oven range along with a large apron front sink overlooking the patio and a 2nd prep sink in the island.
Additionally, we used hallway and closet storage to create a gorgeous walk-in pantry with beautiful frosted glass barn doors. As you slide the doors open the lights go on and you enter a completely new space with butcher block countertops for baking preparation and a coffee bar, subway tile backsplash and room for any kind of storage needed. The homeowners love the ability to display some of the wine they’ve purchased during their travels to Italy!
We did not stop with the kitchen; a small bar was added in the new nook area with additional refrigeration. A brand-new mud room was created between the nook and garage with 12” x 24”, easy to clean, porcelain gray tile floor. The finishing touches were the new custom living room fireplace with marble mosaic tile surround and marble hearth and stunning extra wide plank hand scraped oak flooring throughout the entire first floor.

Single-storey extension to the side of the house creates a large kitchen and dining space.
Mid-sized contemporary l-shaped eat-in kitchen in Other with flat-panel cabinets, light wood cabinets, wood benchtops, multi-coloured splashback, ceramic splashback, light hardwood floors, with island, brown floor, white benchtop, timber and black appliances.
Mid-sized contemporary l-shaped eat-in kitchen in Other with flat-panel cabinets, light wood cabinets, wood benchtops, multi-coloured splashback, ceramic splashback, light hardwood floors, with island, brown floor, white benchtop, timber and black appliances.
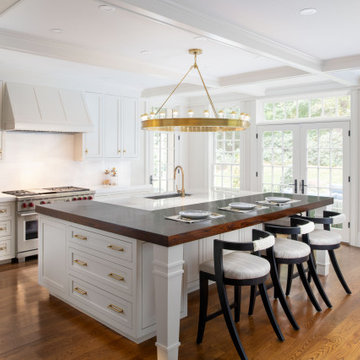
Design ideas for a transitional l-shaped open plan kitchen in Providence with an undermount sink, shaker cabinets, white cabinets, wood benchtops, white splashback, stainless steel appliances, medium hardwood floors, with island, brown floor and white benchtop.
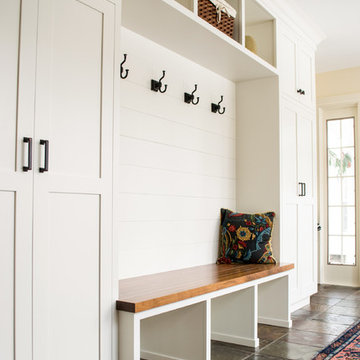
We designed a lovely mudroom in this 1830's home entryway. The seat features walnut from a tree on property. And the cabinets are our personal custom line: Studio 76 Home cabinetry. We also added shiplap on the wall and open storage above and below.
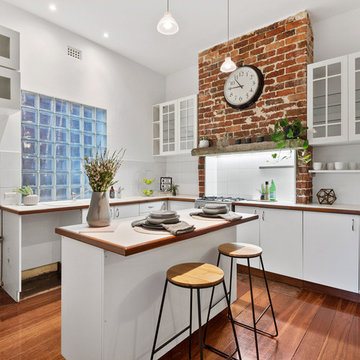
Mid-sized country l-shaped kitchen in Perth with flat-panel cabinets, white cabinets, glass tile splashback, medium hardwood floors, brown floor, white benchtop, a double-bowl sink, wood benchtops, white splashback and with island.
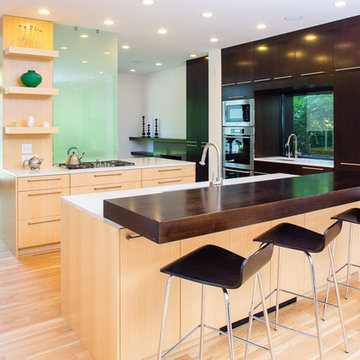
Photos By Shawn Lortie Photography
Photo of a mid-sized contemporary u-shaped open plan kitchen in DC Metro with flat-panel cabinets, dark wood cabinets, wood benchtops, stainless steel appliances, an undermount sink, light hardwood floors, multiple islands, beige floor and white benchtop.
Photo of a mid-sized contemporary u-shaped open plan kitchen in DC Metro with flat-panel cabinets, dark wood cabinets, wood benchtops, stainless steel appliances, an undermount sink, light hardwood floors, multiple islands, beige floor and white benchtop.
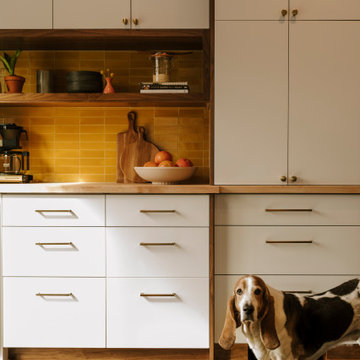
Mid-century modern kitchen with brass accents maket his space retro, yet modern. The custom tile and backsplash over the funky colored cooktop/oven make the smaller space look bright and vibrant. Mixing the wood tones and white on both the cabinets and the countertop keeps your eye guessing. This home-bread baker got the bread oven of his dreams, too.

Silk painted Shaker style kitchen designed for a busy family who desired a kitchen which would grow with the family.
A space which would inspire aspiring young cooks, teenagers grabbing a midnight snack, and adults entertaining friends.
Shades of grey combined with the warm tone of copper and iroko make for an easy living come work space.
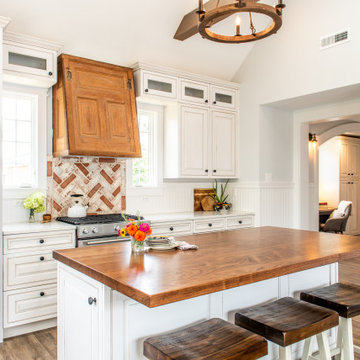
Countertop Wood: Walnut with Sapwood
Category: Kitchen Island Counter
Construction Style: Flat Grain
Countertop Thickness: 1-3/4" thick
Size: 42" x 75"
Countertop Edge Profile: 1/8" Roundover on top edges, bottom edges and vertical corners
Wood Countertop Finish: Durata® Waterproof Permanent Finish in Satin sheen
Wood Stain: Black Glaze (#04715)
Designer: Cindy Succa, designer, at Mark IV Kitchen & Bath Gallery
Job: 25381
Kitchen with Wood Benchtops and White Benchtop Design Ideas
1