Kitchen with Wood Benchtops and White Splashback Design Ideas
Refine by:
Budget
Sort by:Popular Today
1 - 20 of 16,320 photos

Design ideas for a mid-sized contemporary galley kitchen in Melbourne with an undermount sink, flat-panel cabinets, orange cabinets, wood benchtops, white splashback, mosaic tile splashback, stainless steel appliances, laminate floors, with island, beige floor and beige benchtop.

This is an example of a mid-sized contemporary galley open plan kitchen in Brisbane with a double-bowl sink, recessed-panel cabinets, black cabinets, wood benchtops, white splashback, window splashback, stainless steel appliances, slate floors, with island, grey floor, brown benchtop and exposed beam.
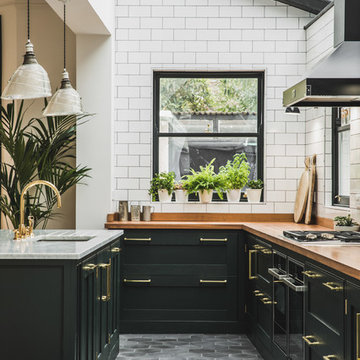
Kitchen Designed by Sustainable Kitchens at www.houzz.co.uk/pro/sustainablekitchens
Photography by Charlie O'Beirne at Lukonic.com
Design ideas for a traditional l-shaped open plan kitchen in London with an undermount sink, shaker cabinets, green cabinets, wood benchtops, white splashback, subway tile splashback, cement tiles, with island and grey floor.
Design ideas for a traditional l-shaped open plan kitchen in London with an undermount sink, shaker cabinets, green cabinets, wood benchtops, white splashback, subway tile splashback, cement tiles, with island and grey floor.

Design ideas for a mid-sized country u-shaped kitchen pantry in Little Rock with open cabinets, white cabinets, wood benchtops, white splashback, subway tile splashback, porcelain floors, white floor and white benchtop.
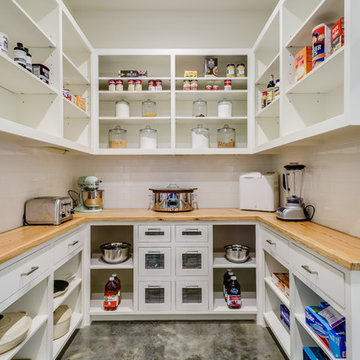
Large country u-shaped kitchen pantry in Jackson with a farmhouse sink, open cabinets, white cabinets, wood benchtops, white splashback, subway tile splashback, stainless steel appliances, concrete floors, with island and grey floor.
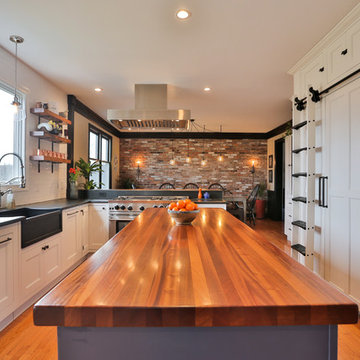
This kitchen features an island focal point.The custom countertop shows stunning color and grain from Sapele, a beautiful hardwood. The cabinets are made from solid wood with a fun Blueberry paint, and a built in microwave drawer.
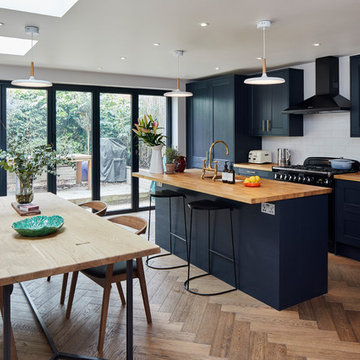
Design ideas for a contemporary galley eat-in kitchen in London with an undermount sink, shaker cabinets, black cabinets, wood benchtops, white splashback, subway tile splashback, panelled appliances, medium hardwood floors, with island, brown floor and brown benchtop.
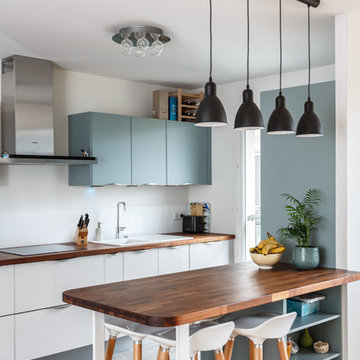
Photo of a scandinavian kitchen in Paris with a drop-in sink, flat-panel cabinets, blue cabinets, wood benchtops, white splashback, a peninsula and grey floor.
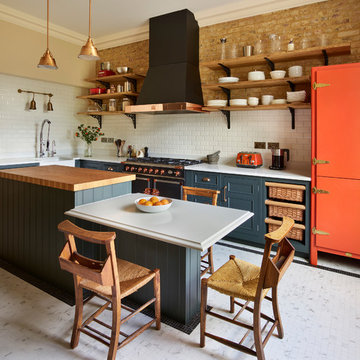
This is an example of a country l-shaped kitchen in London with a farmhouse sink, recessed-panel cabinets, green cabinets, wood benchtops, white splashback, subway tile splashback, black appliances, with island, white floor and brown benchtop.
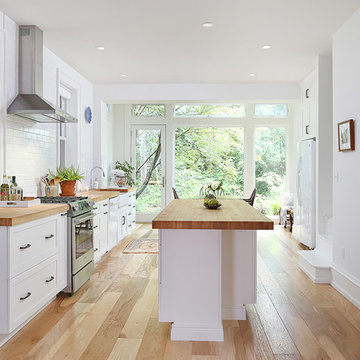
Ronnie Bruce Photography
Bellweather Construction, LLC is a trained and certified remodeling and home improvement general contractor that specializes in period-appropriate renovations and energy efficiency improvements. Bellweather's managing partner, William Giesey, has over 20 years of experience providing construction management and design services for high-quality home renovations in Philadelphia and its Main Line suburbs. Will is a BPI-certified building analyst, NARI-certified kitchen and bath remodeler, and active member of his local NARI chapter. He is the acting chairman of a local historical commission and has participated in award-winning restoration and historic preservation projects. His work has been showcased on home tours and featured in magazines.
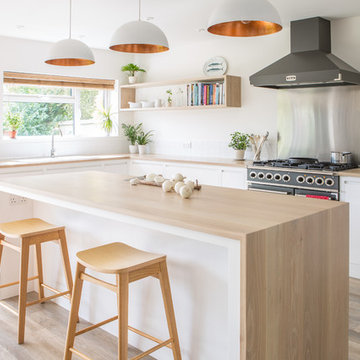
The flat panel cabinets in this white minimalist kitchen have j handles and are painted in Farrow & Ball All White. The oak worktops have been stained with white to create a lighter toned wood which wraps around the island and cabinets. The Falcon range cooker and hood add a pop of contrast to the space. The copper pendant lights and white square splashback tiles add extra warmth and detail while the oak open shelving provides extra storage.
Charlie O'Beirne

Shelley Metcalf & Glenn Cormier Photographers
Photo of a large country l-shaped separate kitchen in San Diego with shaker cabinets, with island, a farmhouse sink, white cabinets, wood benchtops, white splashback, subway tile splashback, stainless steel appliances, dark hardwood floors and brown floor.
Photo of a large country l-shaped separate kitchen in San Diego with shaker cabinets, with island, a farmhouse sink, white cabinets, wood benchtops, white splashback, subway tile splashback, stainless steel appliances, dark hardwood floors and brown floor.

Made from FSC Certified solid wood oak kitchen full custom design U shaped kitchen. Marble benchtops flow to the ceiling. Brush brass skirting boards with seamless push to open doors. Eco friendly natrual vegatable oil light grey flooring high quaitly seamless alternative. Matt black power coated slide to open kitchen windows.
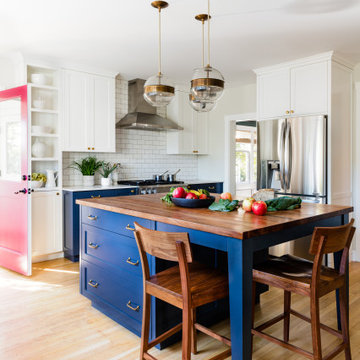
Kitchen newly remodeled, with mudroom: part of a full house remodel and second story addition in the Bryant neighborhood of Seattle.
Builder: Blue Sound Construction, Inc.
Architect: SHKS Architects
Photo: Miranda Estes
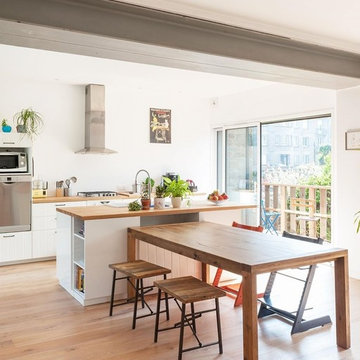
Projet d'agrandissement de maison
Large contemporary galley eat-in kitchen in Other with a drop-in sink, white cabinets, wood benchtops, stainless steel appliances, light hardwood floors, with island, flat-panel cabinets, white splashback, brown floor and brown benchtop.
Large contemporary galley eat-in kitchen in Other with a drop-in sink, white cabinets, wood benchtops, stainless steel appliances, light hardwood floors, with island, flat-panel cabinets, white splashback, brown floor and brown benchtop.
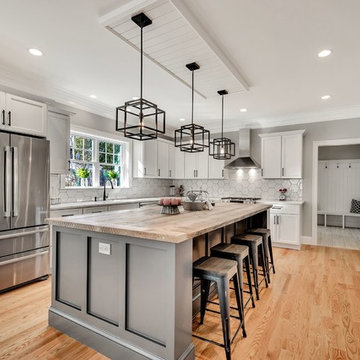
Inspiration for a country l-shaped kitchen in Boston with shaker cabinets, white cabinets, wood benchtops, white splashback, stainless steel appliances, medium hardwood floors, with island, brown floor and beige benchtop.
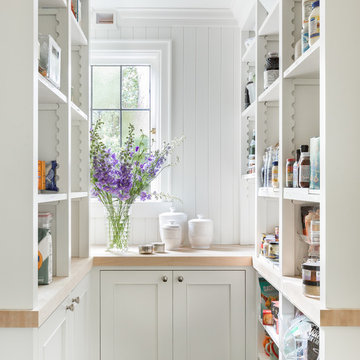
Custom cabinetry by Warmington & North
Architect: Hoedemaker Pfeiffer
Photography: Haris Kenjar
This is an example of a traditional u-shaped kitchen pantry in Seattle with open cabinets, white cabinets, wood benchtops and white splashback.
This is an example of a traditional u-shaped kitchen pantry in Seattle with open cabinets, white cabinets, wood benchtops and white splashback.
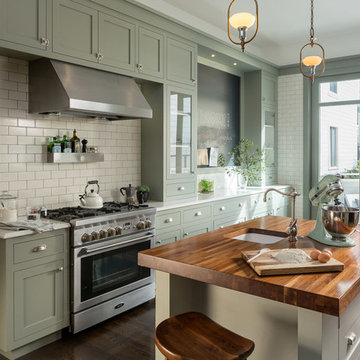
©Scott Hargis Photo
Traditional galley eat-in kitchen in San Francisco with an undermount sink, shaker cabinets, green cabinets, wood benchtops, white splashback, subway tile splashback, stainless steel appliances, dark hardwood floors and with island.
Traditional galley eat-in kitchen in San Francisco with an undermount sink, shaker cabinets, green cabinets, wood benchtops, white splashback, subway tile splashback, stainless steel appliances, dark hardwood floors and with island.
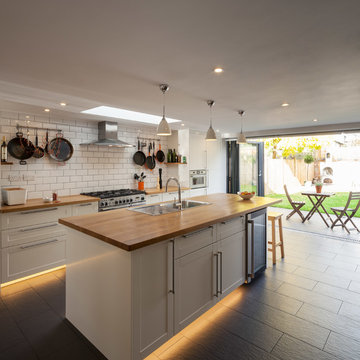
Stale Eriksen
Photo of a mid-sized transitional galley kitchen in London with a single-bowl sink, recessed-panel cabinets, white cabinets, wood benchtops, white splashback, stainless steel appliances, ceramic floors, with island and subway tile splashback.
Photo of a mid-sized transitional galley kitchen in London with a single-bowl sink, recessed-panel cabinets, white cabinets, wood benchtops, white splashback, stainless steel appliances, ceramic floors, with island and subway tile splashback.
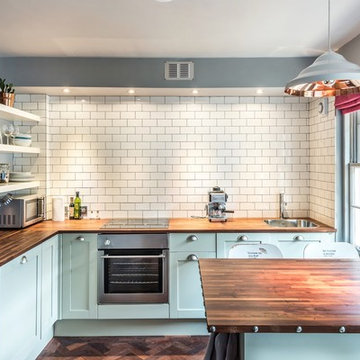
This is an example of a traditional eat-in kitchen in Edinburgh with a peninsula, shaker cabinets, blue cabinets, wood benchtops, white splashback, subway tile splashback and dark hardwood floors.
Kitchen with Wood Benchtops and White Splashback Design Ideas
1